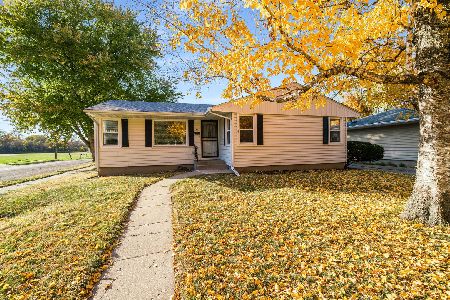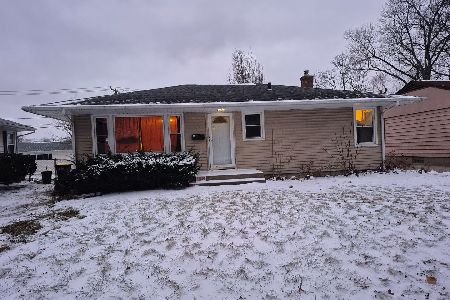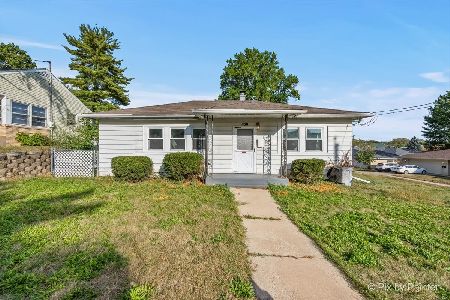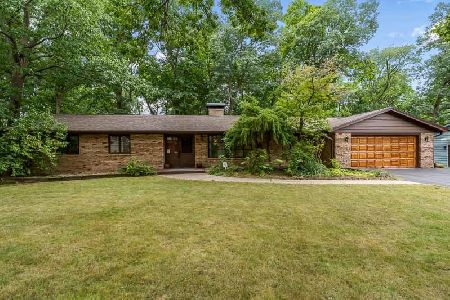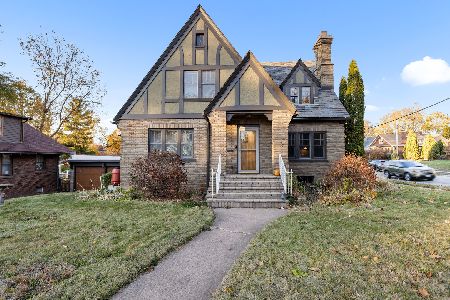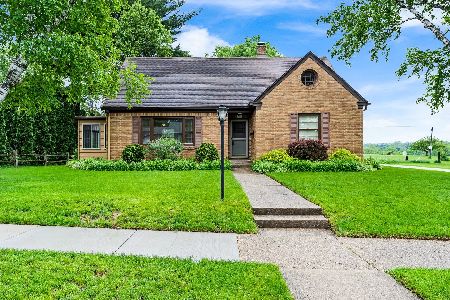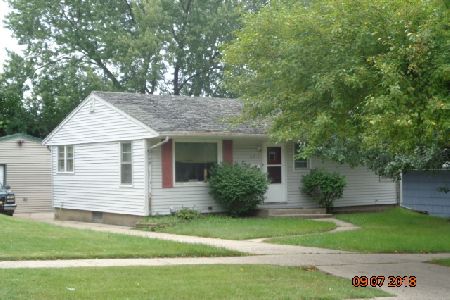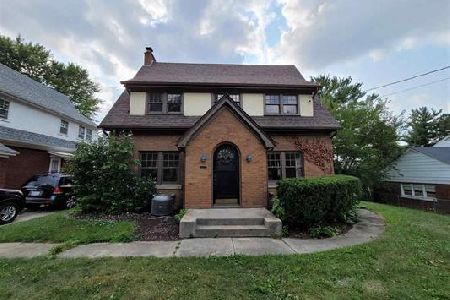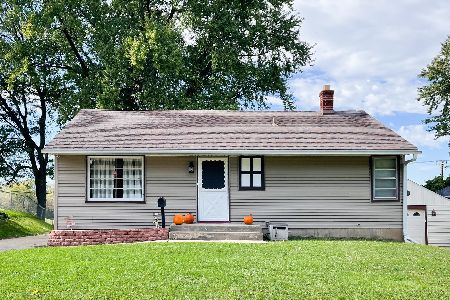703 27th Street, Rockford, Illinois 61108
$210,000
|
Sold
|
|
| Status: | Closed |
| Sqft: | 2,361 |
| Cost/Sqft: | $85 |
| Beds: | 3 |
| Baths: | 2 |
| Year Built: | 1956 |
| Property Taxes: | $3,166 |
| Days On Market: | 615 |
| Lot Size: | 0,24 |
Description
Brick Cape Cod home featuring 3 bedroom, 1.5 bathroom and oversized 3-car garage that backs up to Twin Sister Hills Park! Light and bright living room, separate dining room with built-in hutch cabinets and updated kitchen with oak cabinets, subway tile backsplash and ceramic tile flooring. The main floor also has a main floor bedroom, full bathroom, 3-season porch and large laundry room that can be reverted back into a 4th bedroom. Upstairs are two huge bedrooms, half bathroom and lots of closet space. Finished basement with rec room that has a dry bar and built-in shelving. New roof, siding gutters with Gutter Guards and downspouts. 100 amp electrical service and furnace 2019. Detached 3-car garage with upstairs loft.
Property Specifics
| Single Family | |
| — | |
| — | |
| 1956 | |
| — | |
| — | |
| No | |
| 0.24 |
| Winnebago | |
| — | |
| — / Not Applicable | |
| — | |
| — | |
| — | |
| 12058300 | |
| 1230401001 |
Property History
| DATE: | EVENT: | PRICE: | SOURCE: |
|---|---|---|---|
| 22 Jul, 2022 | Sold | $162,000 | MRED MLS |
| 29 May, 2022 | Under contract | $147,000 | MRED MLS |
| 27 May, 2022 | Listed for sale | $147,000 | MRED MLS |
| 2 Jul, 2024 | Sold | $210,000 | MRED MLS |
| 7 Jun, 2024 | Under contract | $200,000 | MRED MLS |
| 16 May, 2024 | Listed for sale | $200,000 | MRED MLS |
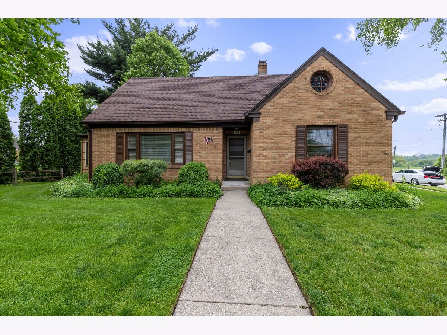
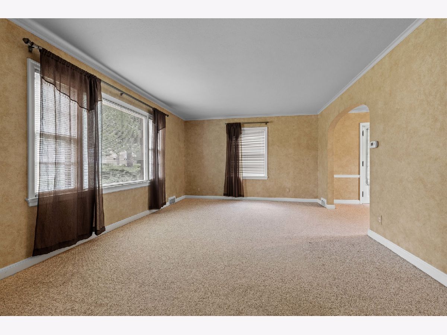
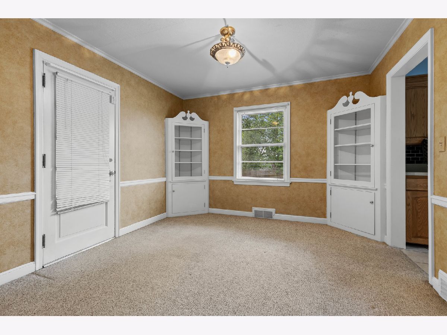
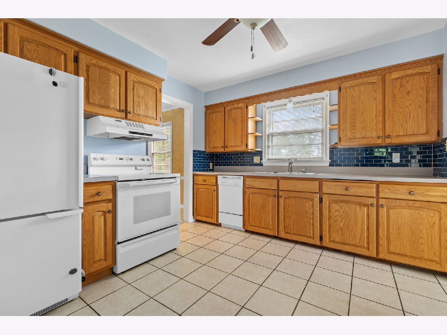
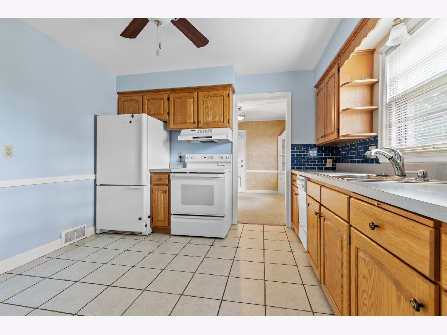
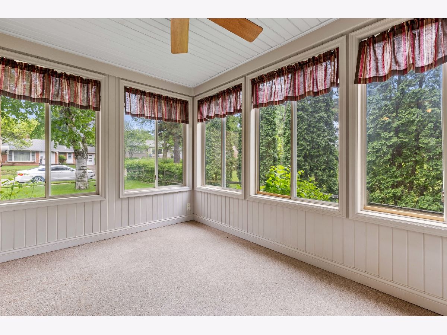
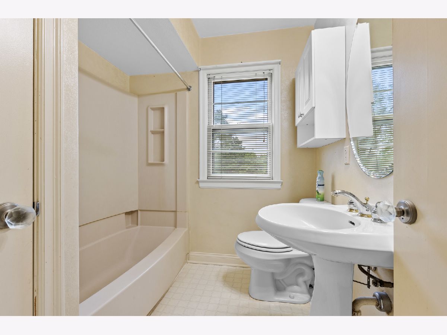
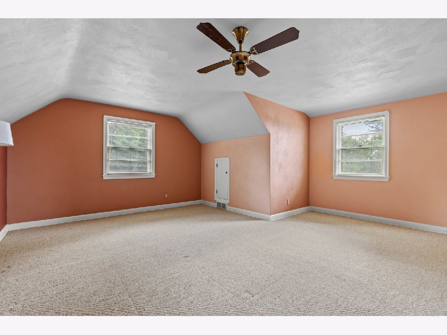
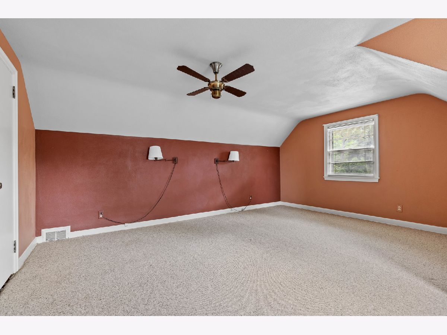
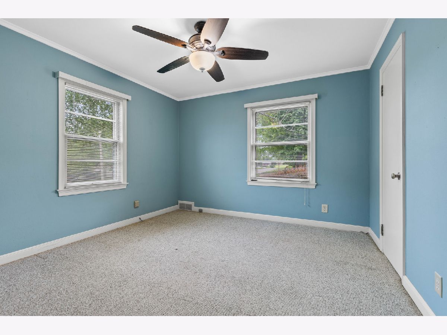
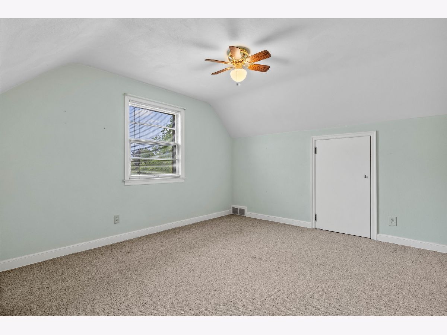
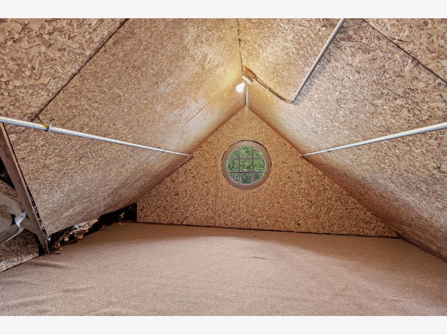
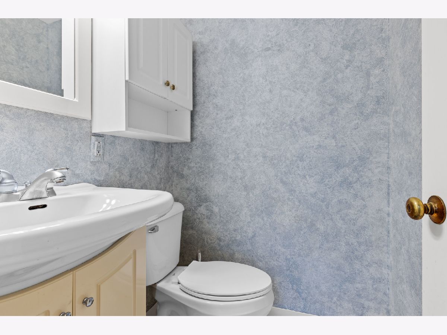
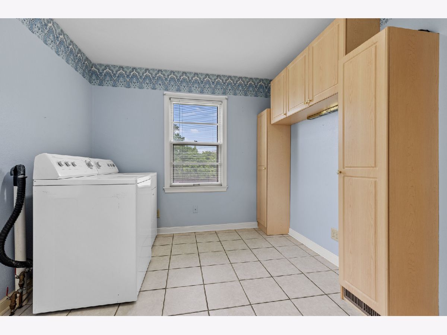
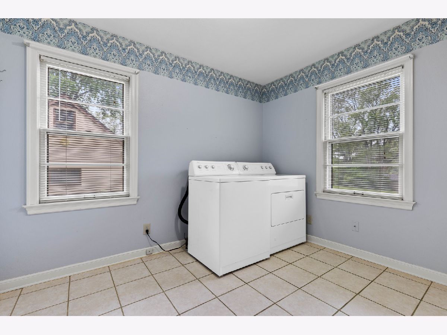
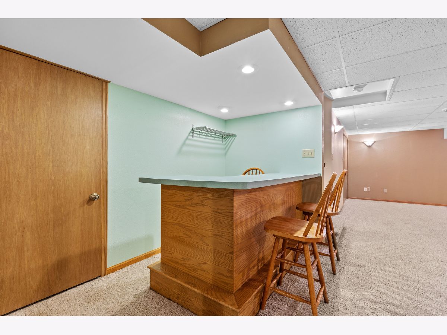
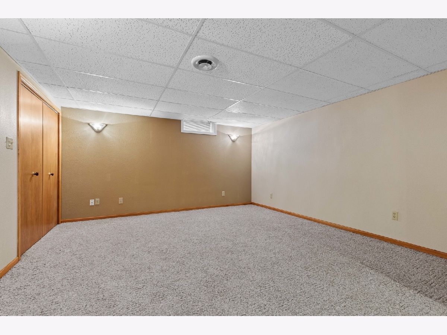
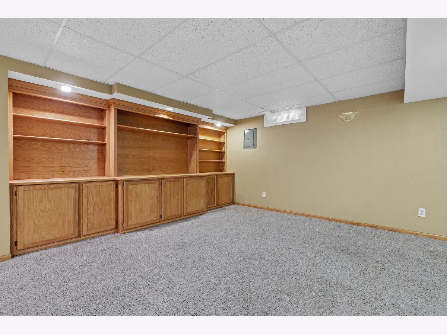
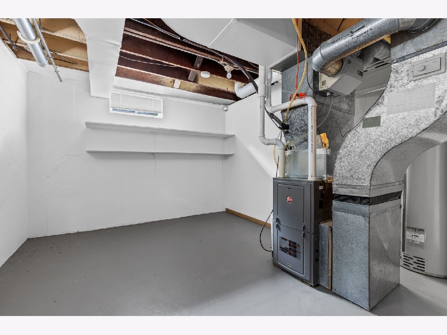
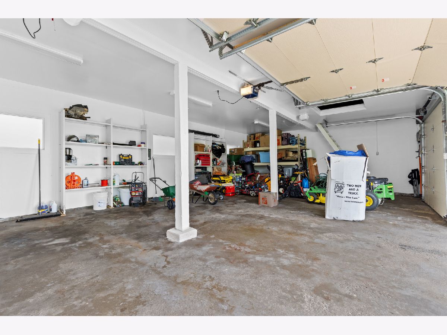
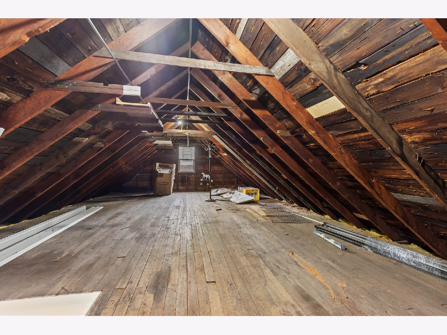
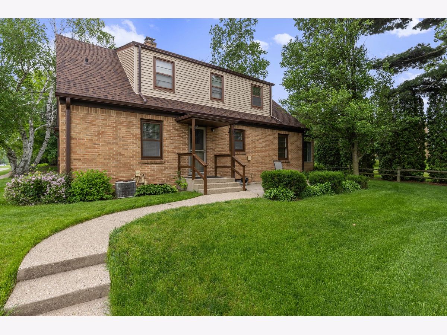
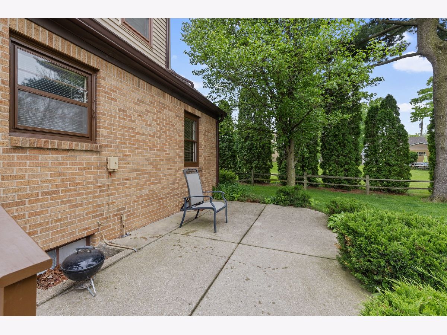
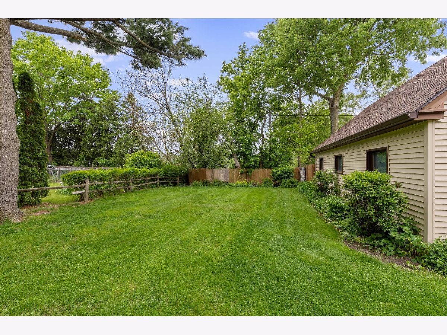
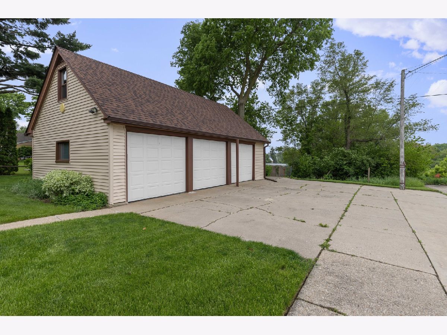
Room Specifics
Total Bedrooms: 3
Bedrooms Above Ground: 3
Bedrooms Below Ground: 0
Dimensions: —
Floor Type: —
Dimensions: —
Floor Type: —
Full Bathrooms: 2
Bathroom Amenities: —
Bathroom in Basement: 0
Rooms: —
Basement Description: Finished
Other Specifics
| 3.5 | |
| — | |
| — | |
| — | |
| — | |
| 50X138.64X50X138.64 | |
| — | |
| — | |
| — | |
| — | |
| Not in DB | |
| — | |
| — | |
| — | |
| — |
Tax History
| Year | Property Taxes |
|---|---|
| 2022 | $2,819 |
| 2024 | $3,166 |
Contact Agent
Nearby Similar Homes
Nearby Sold Comparables
Contact Agent
Listing Provided By
Keller Williams Realty Signature

