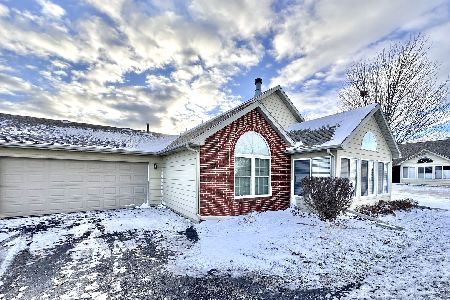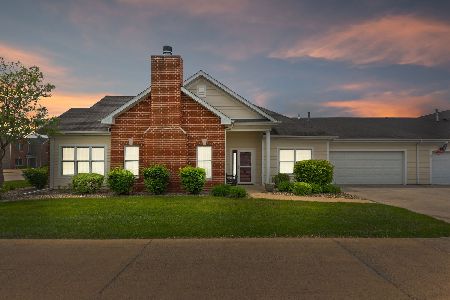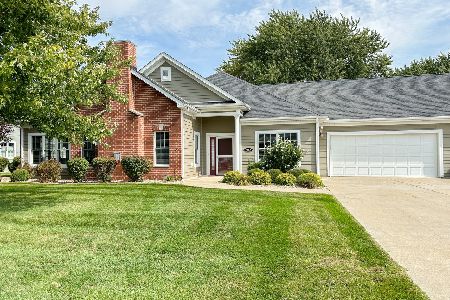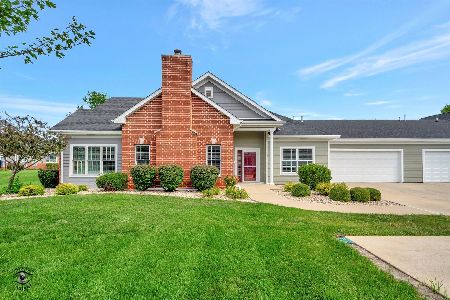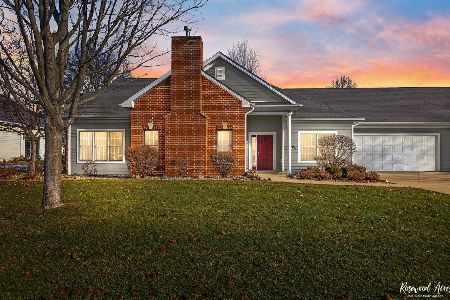703 Arbor Parkway, Bourbonnais, Illinois 60914
$336,600
|
Sold
|
|
| Status: | Closed |
| Sqft: | 1,626 |
| Cost/Sqft: | $206 |
| Beds: | 2 |
| Baths: | 2 |
| Year Built: | 2008 |
| Property Taxes: | $7,212 |
| Days On Market: | 197 |
| Lot Size: | 0,00 |
Description
Arbor Grove opportunity offers a low maintenance lifestyle in this Ranch style home! Upgraded Kitchen cabinets, Corian countertop with counter seating, pantry, stainless-steel appliances and spacious dining area that leads to the extra-large fenced patio area. The foyer leads you to the living room with gas fireplace and cathedral ceiling that flows into the sunroom that you may also enjoy as a dining room. The spacious primary bedroom includes two closets and a large bathroom. The Arbor Grove community includes a clubhouse with a workout/exercise room, gathering/party room with a kitchen, an in-ground pool, and a walking trail around the pond. The association dues cover the exterior siding, roof, the clubhouse amenities as well as snow removal and lawn care. Excellent location with wide green space providing a nice view of the scenic community pond. Enjoy fishing and relaxing in this gorgeous setting. All ages welcome, this is not a 55 and older community. Water heater 2023, Dishwasher 2024, microwave 2019.
Property Specifics
| Condos/Townhomes | |
| 1 | |
| — | |
| 2008 | |
| — | |
| — | |
| No | |
| — |
| Kankakee | |
| Arbor Grove | |
| 390 / Monthly | |
| — | |
| — | |
| — | |
| 12437856 | |
| 17091838003700 |
Property History
| DATE: | EVENT: | PRICE: | SOURCE: |
|---|---|---|---|
| 13 Nov, 2015 | Sold | $205,000 | MRED MLS |
| 17 Oct, 2015 | Under contract | $225,000 | MRED MLS |
| 22 Aug, 2015 | Listed for sale | $225,000 | MRED MLS |
| 22 Aug, 2025 | Sold | $336,600 | MRED MLS |
| 7 Aug, 2025 | Under contract | $334,900 | MRED MLS |
| 4 Aug, 2025 | Listed for sale | $334,900 | MRED MLS |
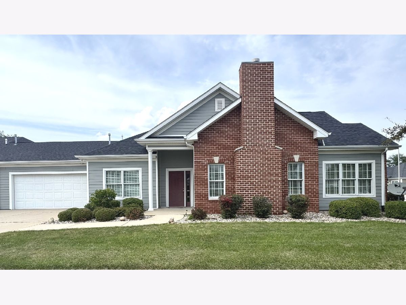
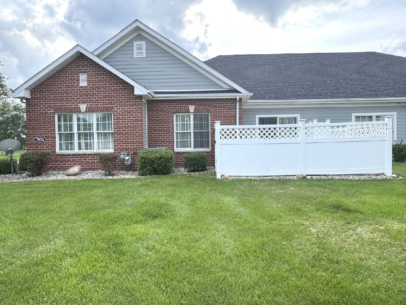
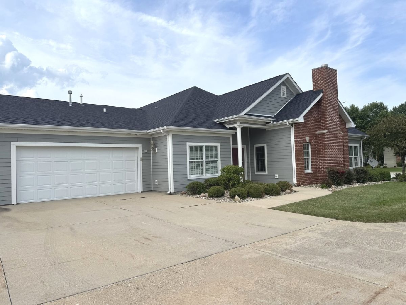
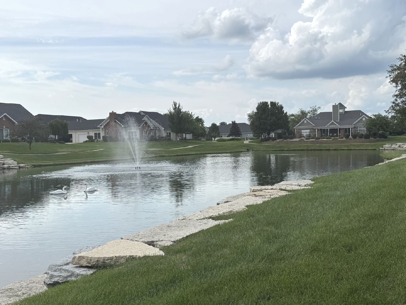
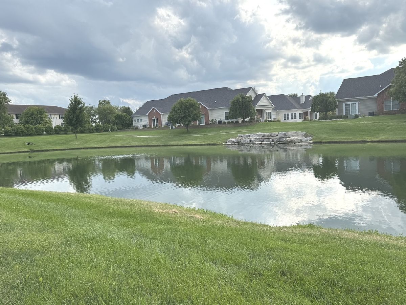
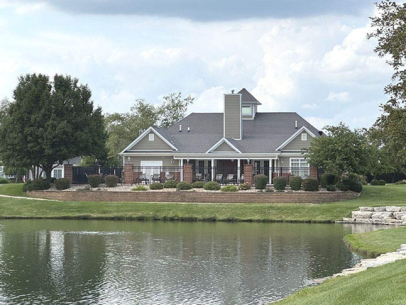
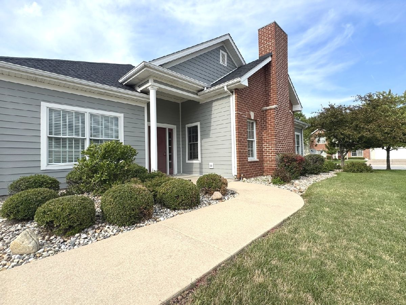
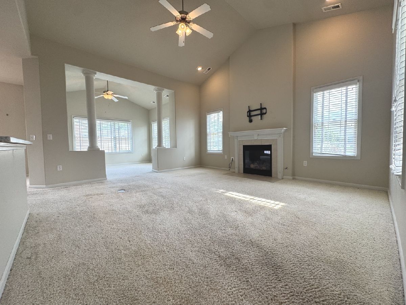
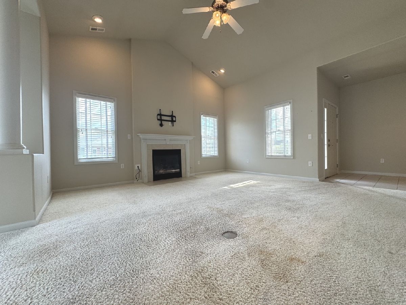
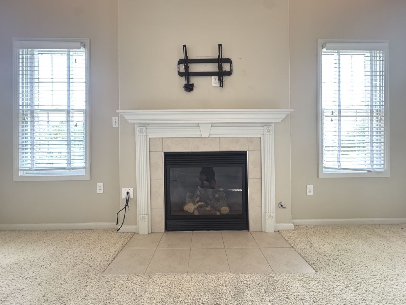
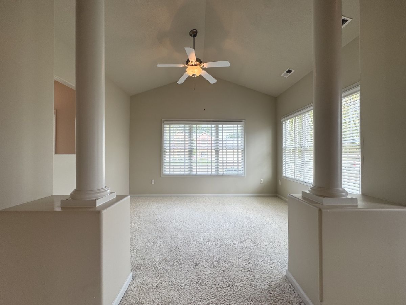
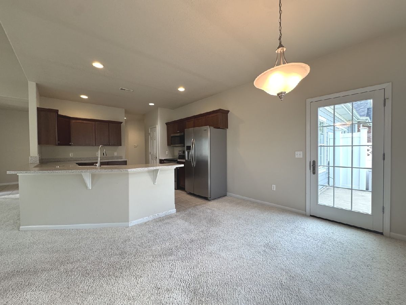
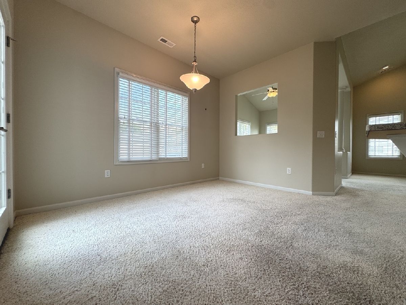
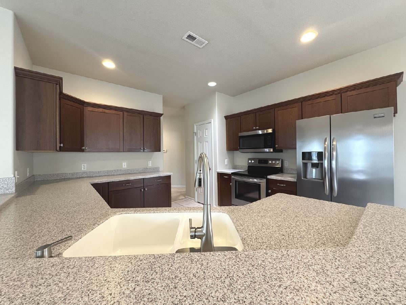
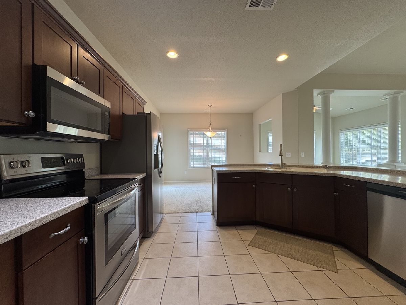
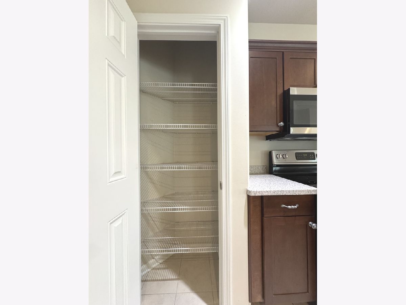
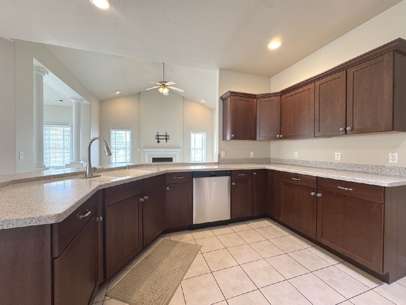
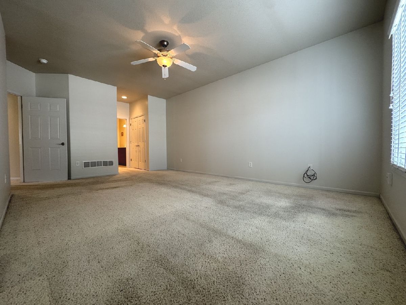
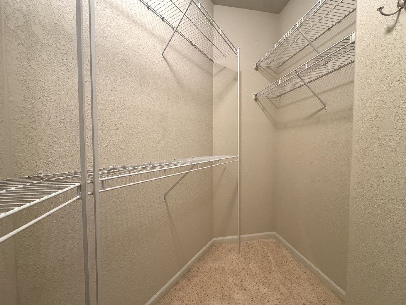
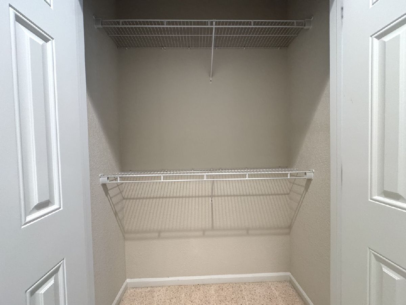
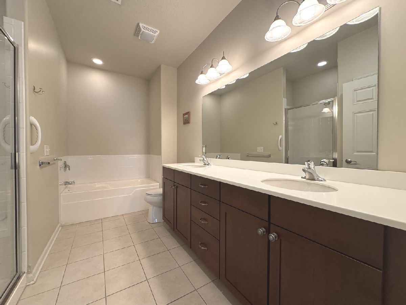
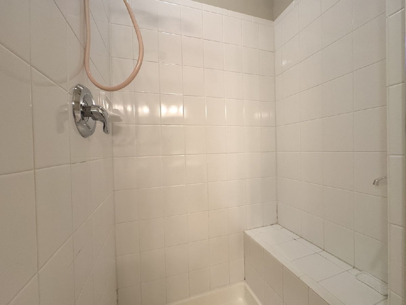
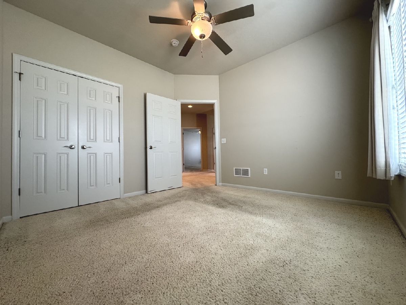
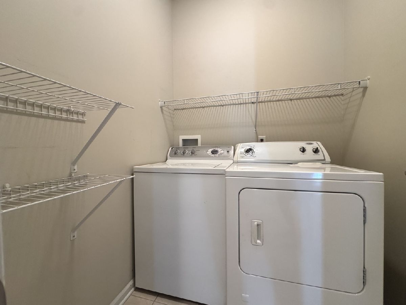
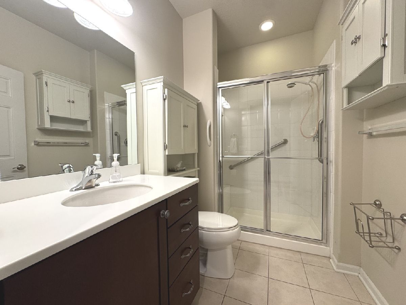
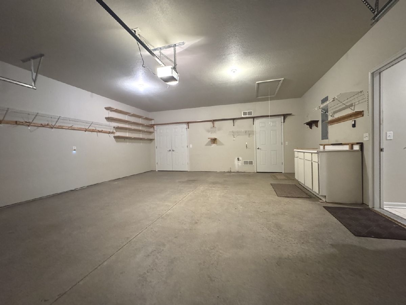
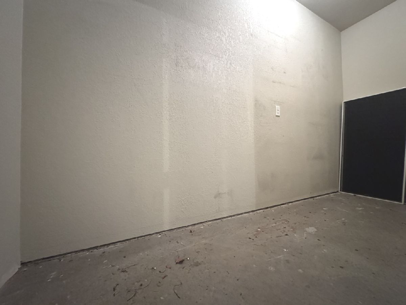
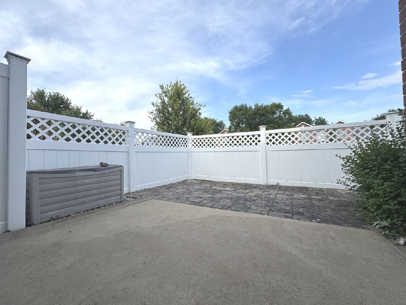
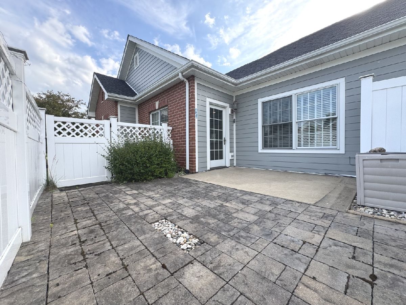
Room Specifics
Total Bedrooms: 2
Bedrooms Above Ground: 2
Bedrooms Below Ground: 0
Dimensions: —
Floor Type: —
Full Bathrooms: 2
Bathroom Amenities: Separate Shower,Double Sink
Bathroom in Basement: 0
Rooms: —
Basement Description: —
Other Specifics
| 2 | |
| — | |
| — | |
| — | |
| — | |
| 68.53X45.46X68.43X45.56 | |
| — | |
| — | |
| — | |
| — | |
| Not in DB | |
| — | |
| — | |
| — | |
| — |
Tax History
| Year | Property Taxes |
|---|---|
| 2015 | $5,719 |
| 2025 | $7,212 |
Contact Agent
Nearby Sold Comparables
Contact Agent
Listing Provided By
Berkshire Hathaway HomeServices Speckman Realty

