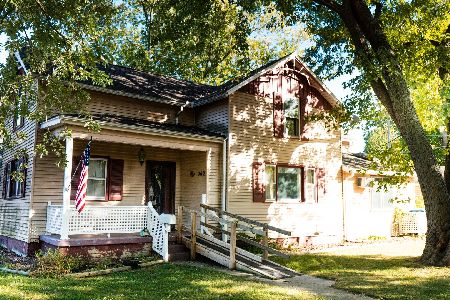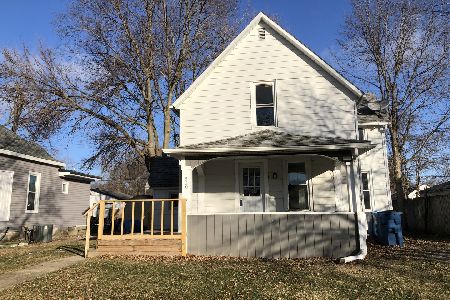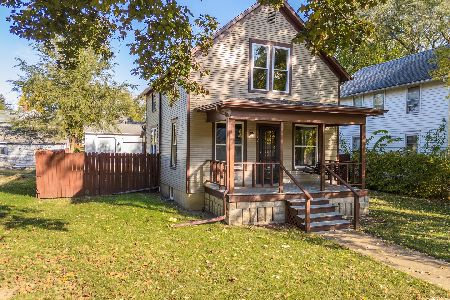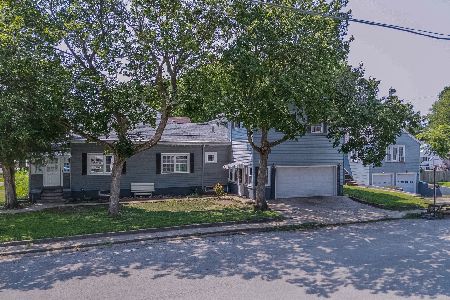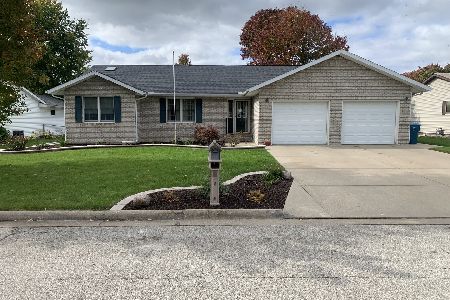703 Boulder Drive, Pontiac, Illinois 61764
$175,500
|
Sold
|
|
| Status: | Closed |
| Sqft: | 2,360 |
| Cost/Sqft: | $76 |
| Beds: | 4 |
| Baths: | 3 |
| Year Built: | 2001 |
| Property Taxes: | $4,849 |
| Days On Market: | 5368 |
| Lot Size: | 0,23 |
Description
Contemporary, neutral paint & carpet in common areas. Large, ceramic tiled entry with walk-in closet leads to open floor plan on upper level. Great room with cathedral ceilings, oak kitchen with eat-at counter and dining area open onto 14x14 deck. Custom blinds throughout, natural oak woodwork. 3 bedrooms plus master suite w/walk-in closet. Bright upstairs hall bath has2 sinks & ceramic tile floor. Roomy lower level with 10' ceilings, new carpet, huge L-shaped family room, laundry room, 1/2 bath w/room to add shower, 4th bedroom and unfinished room for storage or could be 5th bedroom. 2 car attached garage & well landscaped..
Property Specifics
| Single Family | |
| — | |
| Bi-Level | |
| 2001 | |
| — | |
| — | |
| Yes | |
| 0.23 |
| Livingston | |
| — | |
| 0 / — | |
| — | |
| Public | |
| Public Sewer | |
| 10288381 | |
| 151523205027 |
Nearby Schools
| NAME: | DISTRICT: | DISTANCE: | |
|---|---|---|---|
|
Middle School
Pontiac Junior High School |
429 | Not in DB | |
|
High School
Pontiac Township High School |
90 | Not in DB | |
Property History
| DATE: | EVENT: | PRICE: | SOURCE: |
|---|---|---|---|
| 21 Jul, 2011 | Sold | $175,500 | MRED MLS |
| 21 Jul, 2011 | Under contract | $179,900 | MRED MLS |
| 10 May, 2011 | Listed for sale | $179,900 | MRED MLS |
Room Specifics
Total Bedrooms: 4
Bedrooms Above Ground: 4
Bedrooms Below Ground: 0
Dimensions: —
Floor Type: Carpet
Dimensions: —
Floor Type: Carpet
Dimensions: —
Floor Type: Carpet
Full Bathrooms: 3
Bathroom Amenities: —
Bathroom in Basement: —
Rooms: Foyer
Basement Description: Partially Finished
Other Specifics
| 2 | |
| — | |
| Concrete | |
| Deck | |
| — | |
| 83 X 120 | |
| — | |
| — | |
| Vaulted/Cathedral Ceilings, Walk-In Closet(s) | |
| Dishwasher, Disposal, Range Hood | |
| Not in DB | |
| — | |
| — | |
| — | |
| — |
Tax History
| Year | Property Taxes |
|---|---|
| 2011 | $4,849 |
Contact Agent
Nearby Similar Homes
Nearby Sold Comparables
Contact Agent
Listing Provided By
Lyons Sullivan Realty, Inc.

