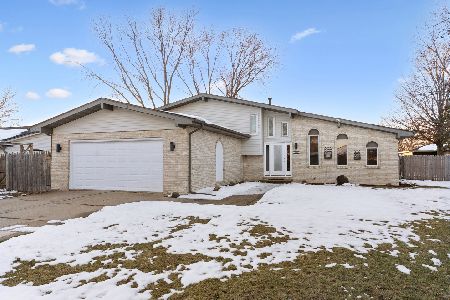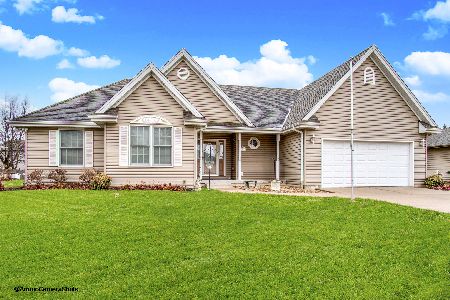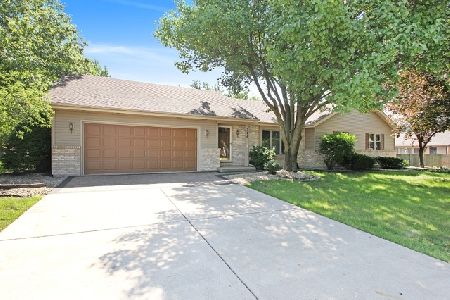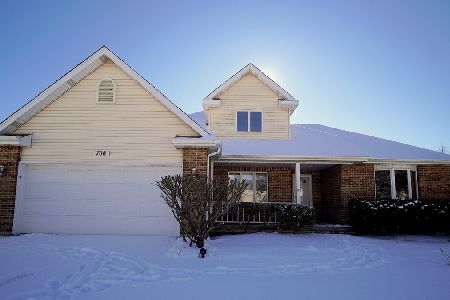703 Coady Drive, Minooka, Illinois 60447
$338,000
|
Sold
|
|
| Status: | Closed |
| Sqft: | 2,150 |
| Cost/Sqft: | $184 |
| Beds: | 3 |
| Baths: | 4 |
| Year Built: | 1993 |
| Property Taxes: | $7,280 |
| Days On Market: | 1147 |
| Lot Size: | 0,26 |
Description
Well maintained 3 bedroom 3 bath Ranch with full finished basement. 4th bedroom in basement . Full bath in basement. ( Could be related living quarters.) Very clean. Well manicured lawn. Cozy up to the gas fireplace in living room for those cold evenings. Large country kitchen. Granite counter tops. Lots of counter space. Great for entertaining. Spacious family room in basement. Large workshop/utility room in basement. Nice size deck in back yard. Roof 2015. Gutter guards on the gutters. All appliances stay. Main floor laundry or basement is set up as well for laundry. 4 Season room off the dining room. Whole house generator. Move in Ready!!!!
Property Specifics
| Single Family | |
| — | |
| — | |
| 1993 | |
| — | |
| — | |
| No | |
| 0.26 |
| Grundy | |
| — | |
| — / Not Applicable | |
| — | |
| — | |
| — | |
| 11678832 | |
| 0301231002 |
Nearby Schools
| NAME: | DISTRICT: | DISTANCE: | |
|---|---|---|---|
|
High School
Minooka Community High School |
111 | Not in DB | |
Property History
| DATE: | EVENT: | PRICE: | SOURCE: |
|---|---|---|---|
| 23 Jun, 2023 | Sold | $338,000 | MRED MLS |
| 24 May, 2023 | Under contract | $395,000 | MRED MLS |
| — | Last price change | $409,999 | MRED MLS |
| 27 Nov, 2022 | Listed for sale | $409,999 | MRED MLS |




















Room Specifics
Total Bedrooms: 4
Bedrooms Above Ground: 3
Bedrooms Below Ground: 1
Dimensions: —
Floor Type: —
Dimensions: —
Floor Type: —
Dimensions: —
Floor Type: —
Full Bathrooms: 4
Bathroom Amenities: —
Bathroom in Basement: 0
Rooms: —
Basement Description: Finished,Concrete (Basement)
Other Specifics
| 2.5 | |
| — | |
| Concrete | |
| — | |
| — | |
| 125X92 | |
| — | |
| — | |
| — | |
| — | |
| Not in DB | |
| — | |
| — | |
| — | |
| — |
Tax History
| Year | Property Taxes |
|---|---|
| 2023 | $7,280 |
Contact Agent
Nearby Sold Comparables
Contact Agent
Listing Provided By
Clennon Realty







