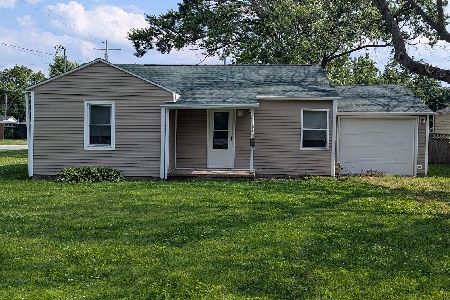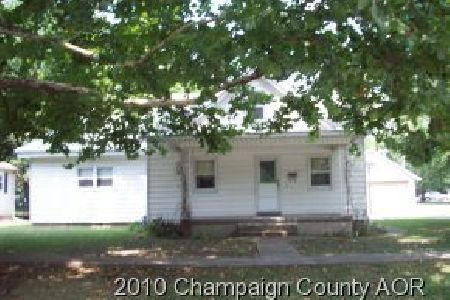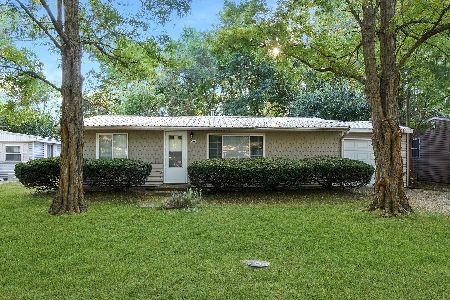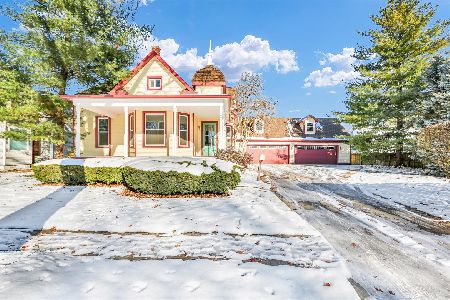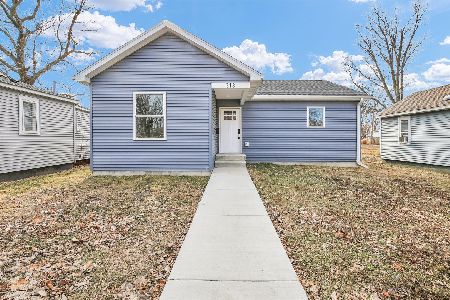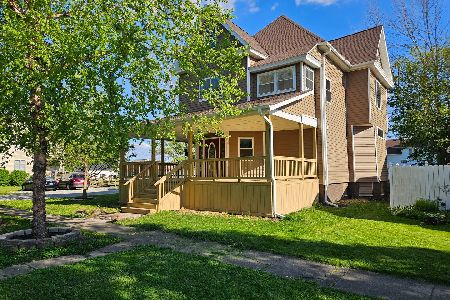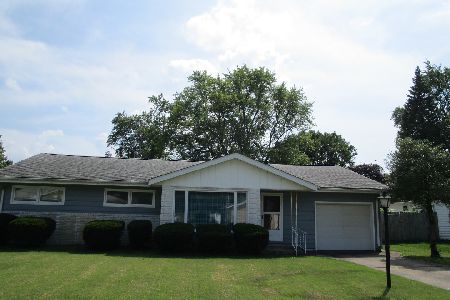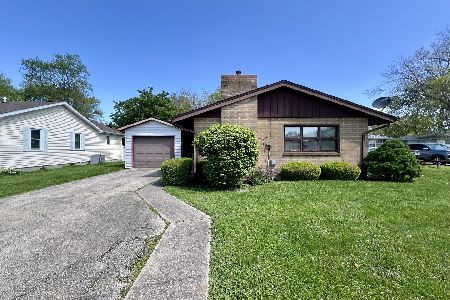703 Embarras Avenue, Tuscola, Illinois 61953
$122,000
|
Sold
|
|
| Status: | Closed |
| Sqft: | 1,640 |
| Cost/Sqft: | $76 |
| Beds: | 3 |
| Baths: | 1 |
| Year Built: | 1951 |
| Property Taxes: | $1,928 |
| Days On Market: | 1576 |
| Lot Size: | 0,22 |
Description
Located close to amenities such as grocery, gas and restaurants, this 3 bedroom ranch home has 1 full bath and a large fenced in yard. The garage has been converted to a bonus living space with an electric heat source however it could be converted back to a garage. You first enter into a spacious living room with real hardwood floors and a bay window to bring in ample natural light. The kitchen has new appliances and a stylish dry bar with under cabinet lighting. The kitchen leads to the formal family room with access to the custom drop zone area for coats and shoes, a custom laundry room with great storage, and a spacious backyard. The large back yard has a playset and a newer 10 x 10 garden storage shed with a metal roof that sits on skids for easier mobility. The garage has been converted to a bonus living space with an electric heat source however it could be converted back to a garage. This home has been meticulously cared for. Contact us for a list of other updates and to schedule your private showing.
Property Specifics
| Single Family | |
| — | |
| Ranch | |
| 1951 | |
| None | |
| — | |
| No | |
| 0.22 |
| Douglas | |
| — | |
| 0 / Not Applicable | |
| None | |
| Public | |
| Public Sewer | |
| 11245740 | |
| 09023443700300 |
Nearby Schools
| NAME: | DISTRICT: | DISTANCE: | |
|---|---|---|---|
|
Grade School
Tuscola Elementary School |
301 | — | |
|
Middle School
Tuscola Junior High School |
301 | Not in DB | |
|
High School
Tuscola High School |
301 | Not in DB | |
Property History
| DATE: | EVENT: | PRICE: | SOURCE: |
|---|---|---|---|
| 12 Oct, 2021 | Sold | $122,000 | MRED MLS |
| 12 Oct, 2021 | Under contract | $125,000 | MRED MLS |
| 12 Oct, 2021 | Listed for sale | $125,000 | MRED MLS |
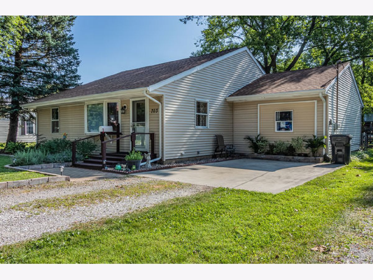
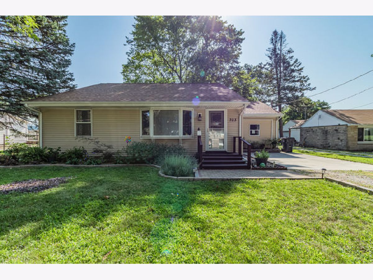
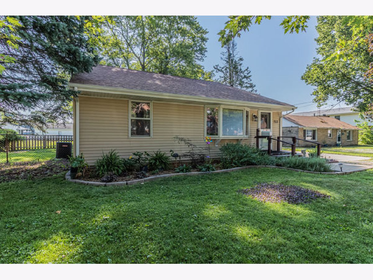
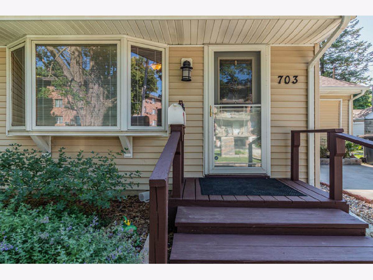
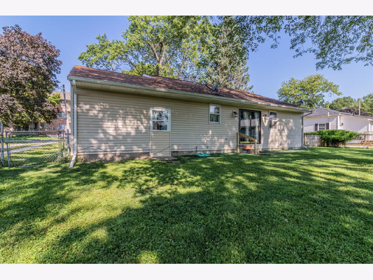
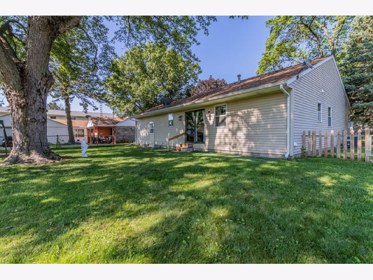
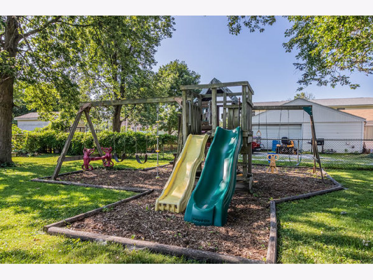
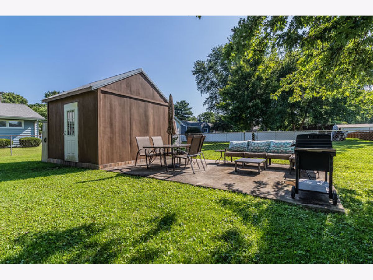
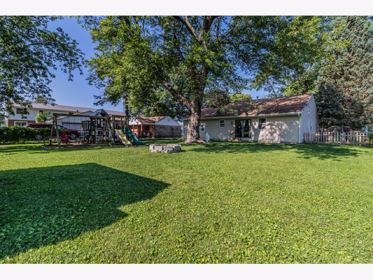
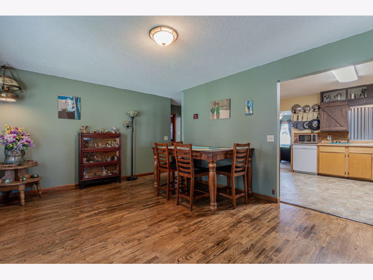
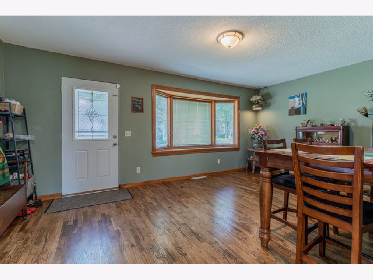
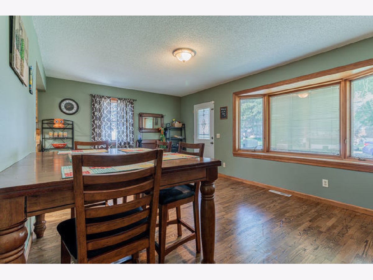
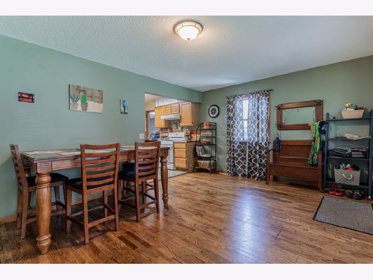
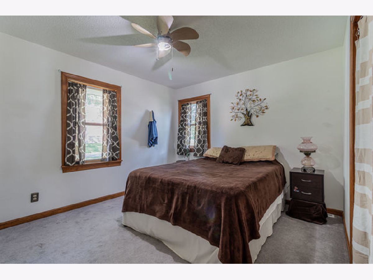
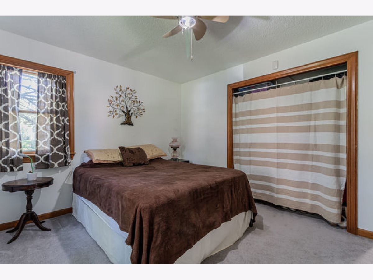
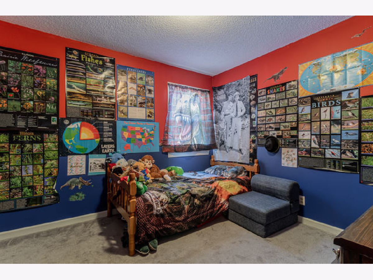
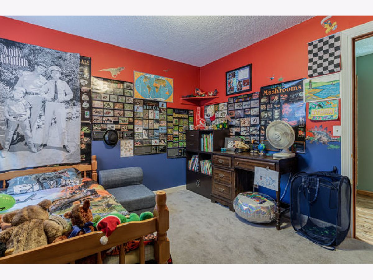
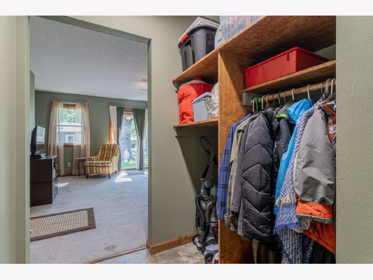
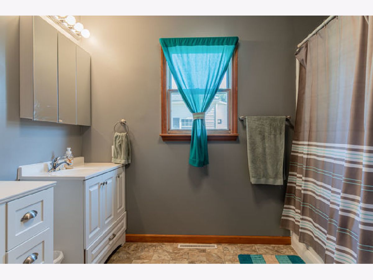
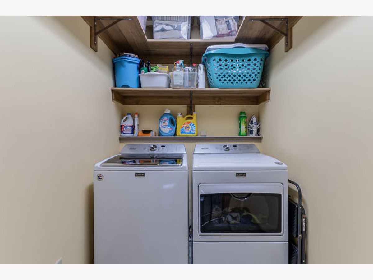
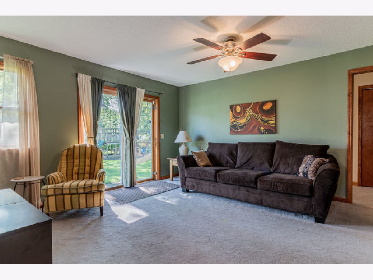
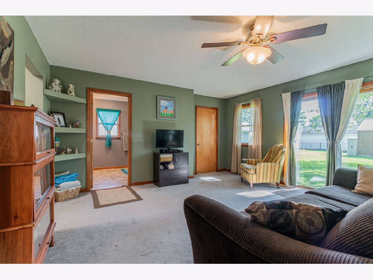
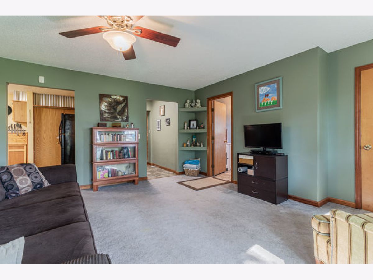
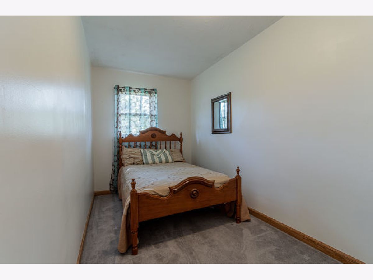
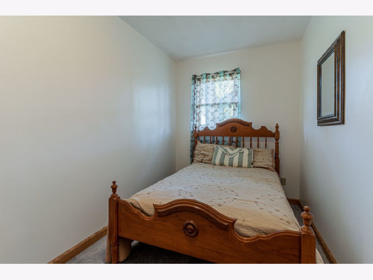
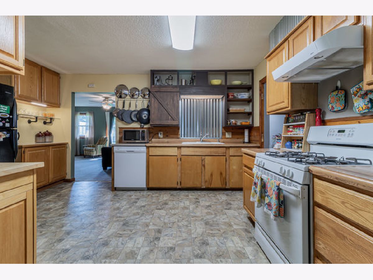
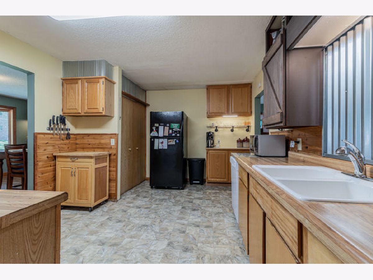
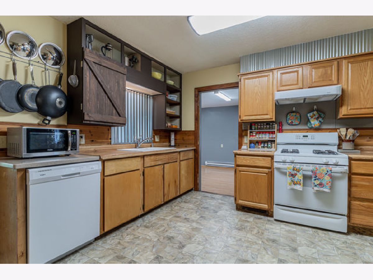
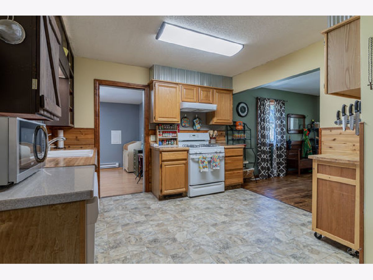
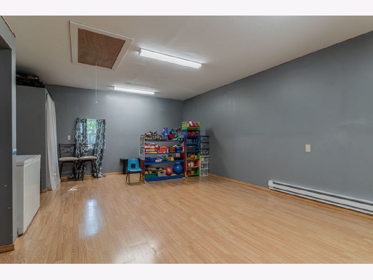
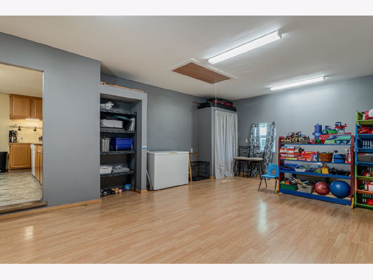
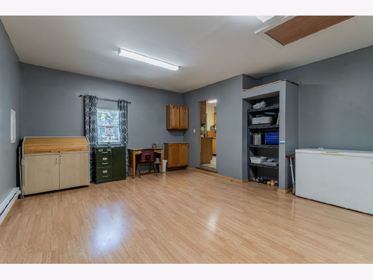
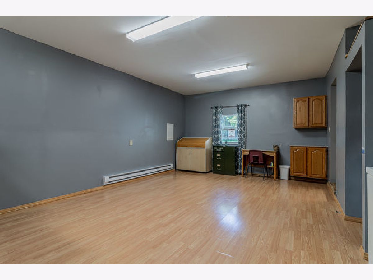
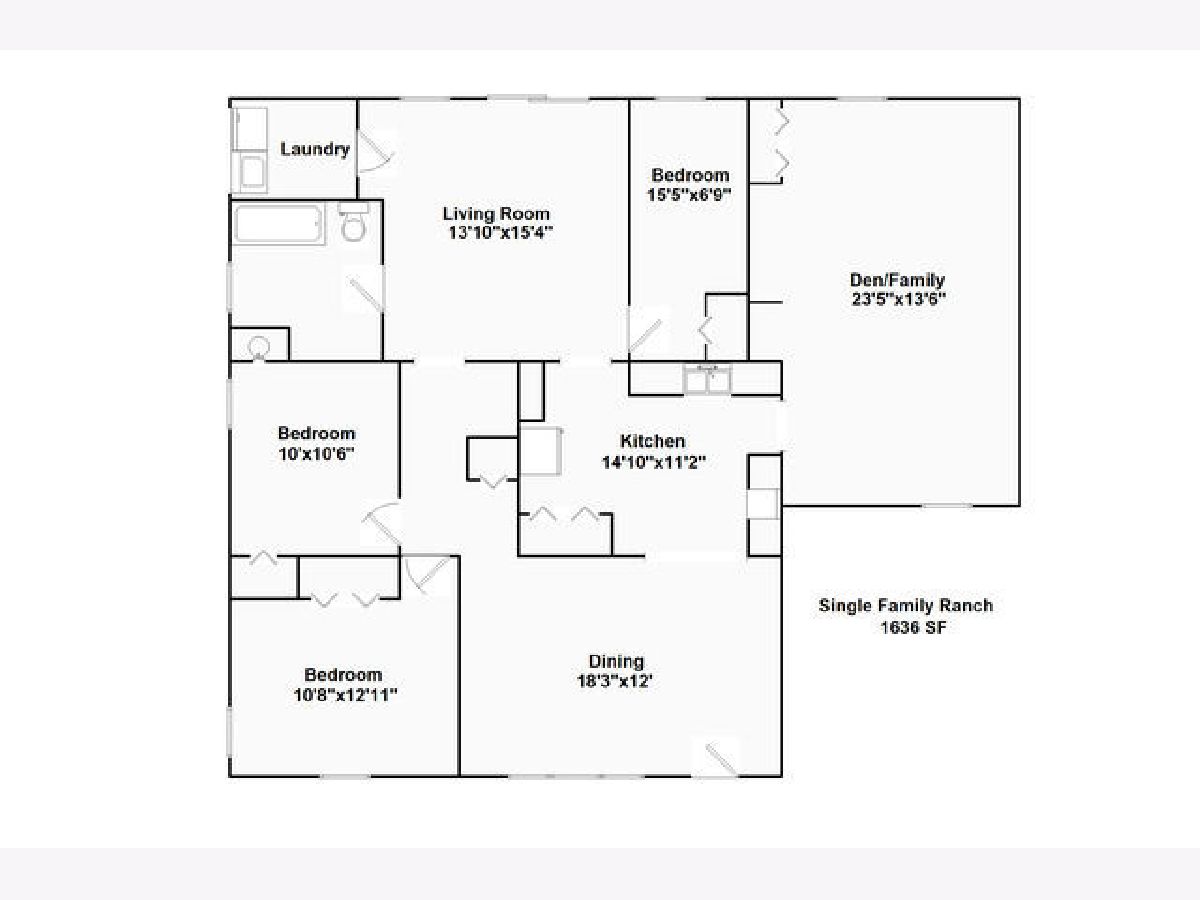
Room Specifics
Total Bedrooms: 3
Bedrooms Above Ground: 3
Bedrooms Below Ground: 0
Dimensions: —
Floor Type: Carpet
Dimensions: —
Floor Type: Wood Laminate
Full Bathrooms: 1
Bathroom Amenities: —
Bathroom in Basement: 0
Rooms: Den
Basement Description: Crawl
Other Specifics
| — | |
| Block,Concrete Perimeter | |
| — | |
| Patio | |
| Fenced Yard | |
| 70 X 137 | |
| — | |
| None | |
| Hardwood Floors, Wood Laminate Floors, First Floor Bedroom, First Floor Laundry, First Floor Full Bath | |
| Range, Microwave, Dishwasher, Refrigerator, Washer, Dryer | |
| Not in DB | |
| Street Paved | |
| — | |
| — | |
| — |
Tax History
| Year | Property Taxes |
|---|---|
| 2021 | $1,928 |
Contact Agent
Nearby Similar Homes
Nearby Sold Comparables
Contact Agent
Listing Provided By
RE/MAX REALTY ASSOCIATES-CHA

