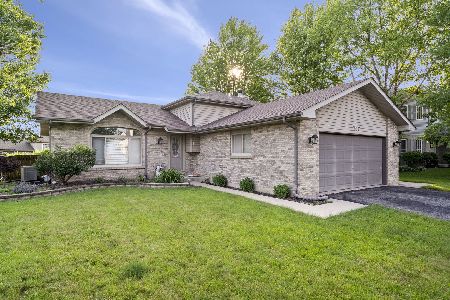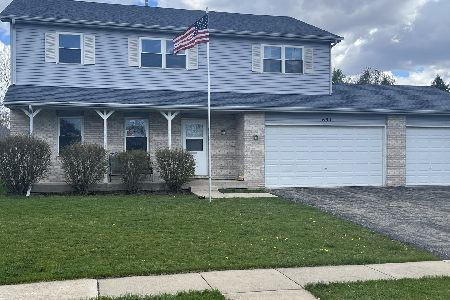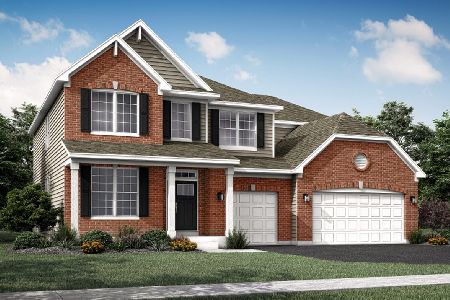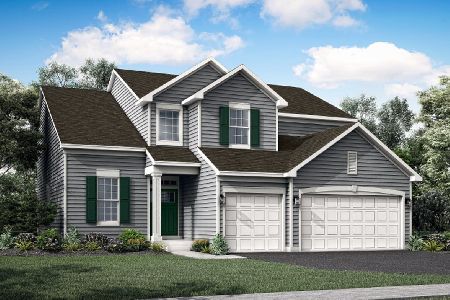703 Ferret Crossing, Oswego, Illinois 60543
$232,500
|
Sold
|
|
| Status: | Closed |
| Sqft: | 1,790 |
| Cost/Sqft: | $131 |
| Beds: | 3 |
| Baths: | 2 |
| Year Built: | 1997 |
| Property Taxes: | $5,273 |
| Days On Market: | 2469 |
| Lot Size: | 0,24 |
Description
NOTHING TO DO BUT TO CALL THE MOVERS!!! Fox Chase Subdivision GEM in Oswego. This home offers many newer updates like granite counter tops in kitchen & baths, updated wood laminate flooring throughout. Freshly painted throughout, Vinyl flooring in kitchen & baths. Spacious bright rooms, fireplace in family room, skylights in bathroom, beautifully maintained and lovingly cared for. Kitchen has custom built additional cabinets & counter spaces. Ceiling fans in all rooms, 28x14 concrete patio great for summer time grilling or a place to sit and enjoy your morning coffee. Over 1700 hundred square feet of living space plus an additional sub-basement with loads of storage makes this a home you can truly grow into. New furnace, roof, water heater, fireplace, stainless steel appliances. All new in 2018!!!
Property Specifics
| Single Family | |
| — | |
| Tri-Level | |
| 1997 | |
| Partial | |
| THE HIGHLANDER | |
| No | |
| 0.24 |
| Kendall | |
| Fox Chase Of Oswego | |
| 0 / Not Applicable | |
| None | |
| Public | |
| Public Sewer | |
| 10355754 | |
| 0212421002 |
Nearby Schools
| NAME: | DISTRICT: | DISTANCE: | |
|---|---|---|---|
|
Grade School
Fox Chase Elementary School |
308 | — | |
|
Middle School
Thompson Junior High School |
308 | Not in DB | |
|
High School
Oswego High School |
308 | Not in DB | |
Property History
| DATE: | EVENT: | PRICE: | SOURCE: |
|---|---|---|---|
| 17 Jun, 2019 | Sold | $232,500 | MRED MLS |
| 6 May, 2019 | Under contract | $235,000 | MRED MLS |
| 24 Apr, 2019 | Listed for sale | $235,000 | MRED MLS |
Room Specifics
Total Bedrooms: 3
Bedrooms Above Ground: 3
Bedrooms Below Ground: 0
Dimensions: —
Floor Type: Wood Laminate
Dimensions: —
Floor Type: —
Full Bathrooms: 2
Bathroom Amenities: —
Bathroom in Basement: 0
Rooms: Office,Other Room
Basement Description: Sub-Basement
Other Specifics
| 2 | |
| — | |
| Asphalt | |
| Patio | |
| — | |
| 77X127X89X125 | |
| — | |
| None | |
| Skylight(s), Wood Laminate Floors | |
| Range, Dishwasher, Washer, Dryer, Disposal, Stainless Steel Appliance(s) | |
| Not in DB | |
| Sidewalks, Street Lights, Street Paved | |
| — | |
| — | |
| Gas Starter, Includes Accessories |
Tax History
| Year | Property Taxes |
|---|---|
| 2019 | $5,273 |
Contact Agent
Nearby Similar Homes
Nearby Sold Comparables
Contact Agent
Listing Provided By
Wilk Real Estate








