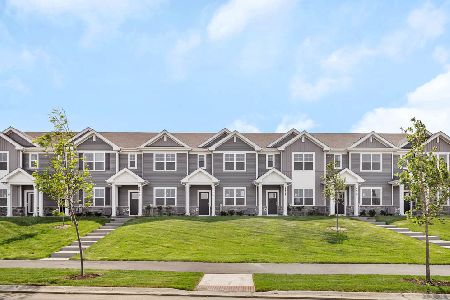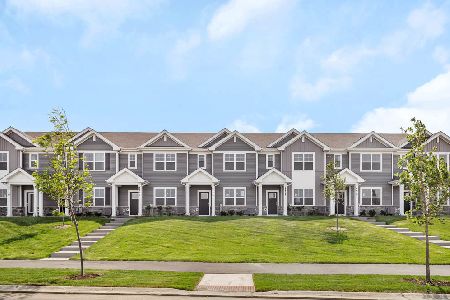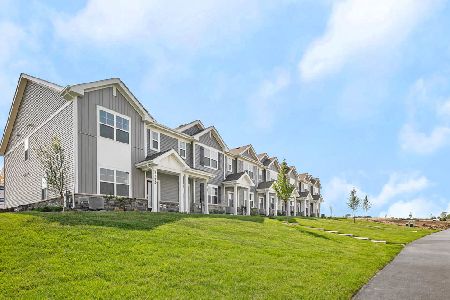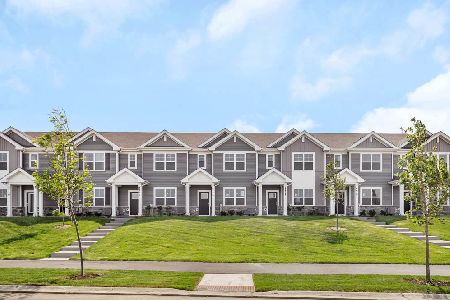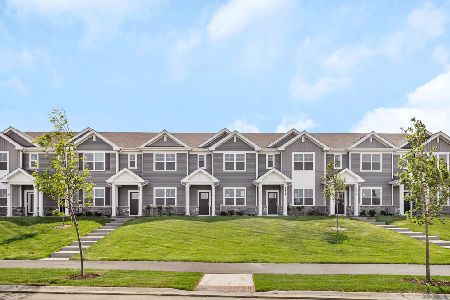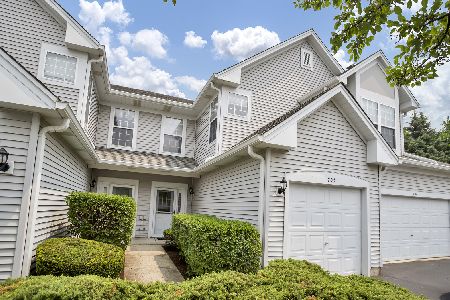703 Huntington Court, Oswego, Illinois 60543
$180,000
|
Sold
|
|
| Status: | Closed |
| Sqft: | 1,392 |
| Cost/Sqft: | $129 |
| Beds: | 2 |
| Baths: | 3 |
| Year Built: | 1996 |
| Property Taxes: | $4,158 |
| Days On Market: | 1668 |
| Lot Size: | 0,00 |
Description
Great 2 bedroom, 2 and a half bathroom townhome ready for you now! Main floor features wood laminate flooring, Nine foot ceilings, and updated lighting throughout! Best view in the neighborhood out your sliding patio door with transom window bringing in fresh cheery light. Outside the sliding door is your outdoor oasis, great place for sitting, sipping and supping under the shade of your tree. Upstairs find the Owners Suite with private bath, wall of closets, plus a walk in closet, and spacious vaulted ceiling. Down the hall there is another full bath, good sized bedroom and the convenient 2nd floor laundry! All of this within walking distance of shopping, restaurants, ponds and parks! Don't miss this one!
Property Specifics
| Condos/Townhomes | |
| 2 | |
| — | |
| 1996 | |
| None | |
| — | |
| No | |
| — |
| Kendall | |
| Kingsbrook Crossing | |
| 154 / Monthly | |
| Insurance,Exterior Maintenance,Lawn Care,Snow Removal | |
| Public | |
| Public Sewer, Sewer-Storm | |
| 11096343 | |
| 0303153041 |
Nearby Schools
| NAME: | DISTRICT: | DISTANCE: | |
|---|---|---|---|
|
Grade School
Long Beach Elementary School |
308 | — | |
|
Middle School
Plank Junior High School |
308 | Not in DB | |
|
High School
Oswego East High School |
308 | Not in DB | |
Property History
| DATE: | EVENT: | PRICE: | SOURCE: |
|---|---|---|---|
| 10 Oct, 2013 | Sold | $89,000 | MRED MLS |
| 23 Jun, 2013 | Under contract | $90,000 | MRED MLS |
| 22 May, 2013 | Listed for sale | $90,000 | MRED MLS |
| 23 Jun, 2021 | Sold | $180,000 | MRED MLS |
| 24 May, 2021 | Under contract | $179,500 | MRED MLS |
| 21 May, 2021 | Listed for sale | $179,500 | MRED MLS |
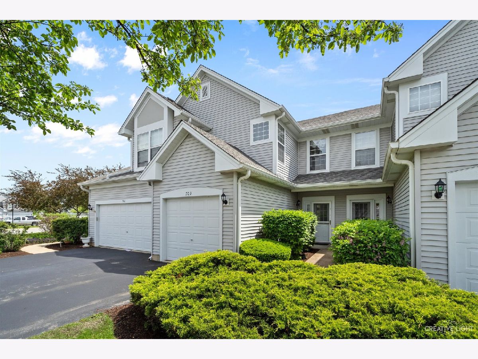
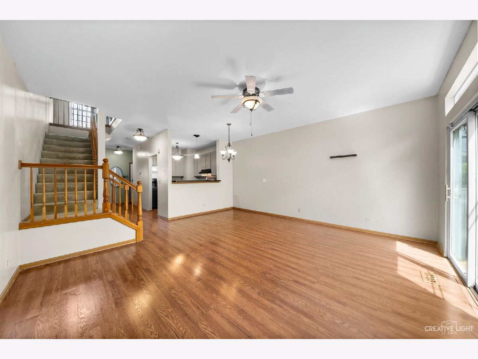
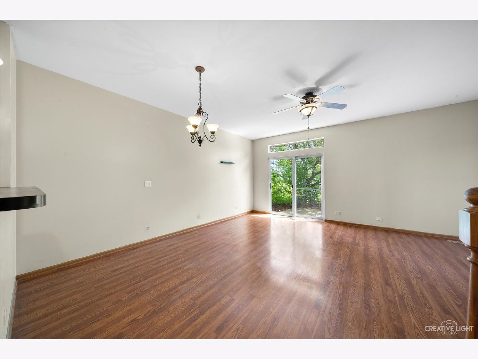
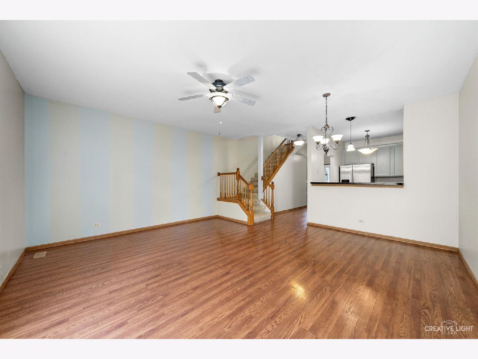
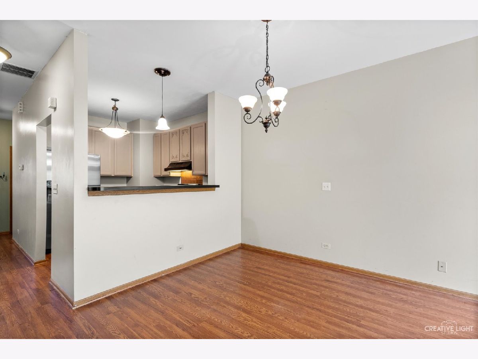
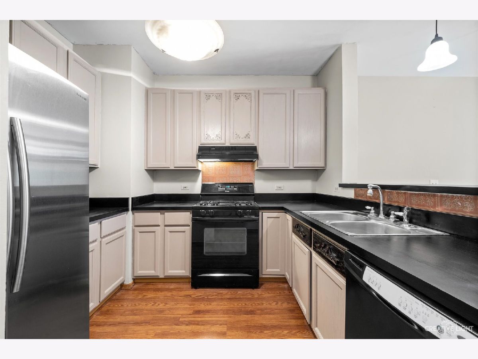
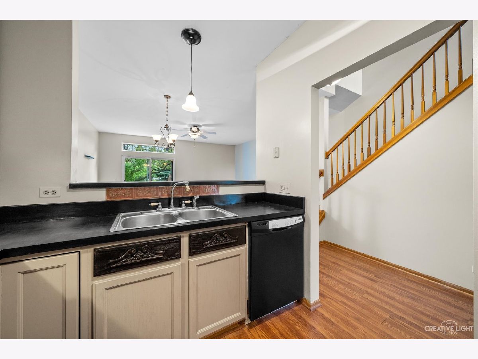
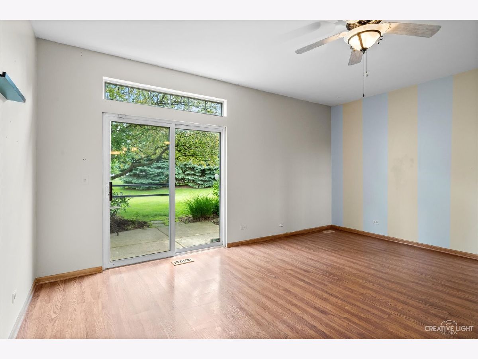
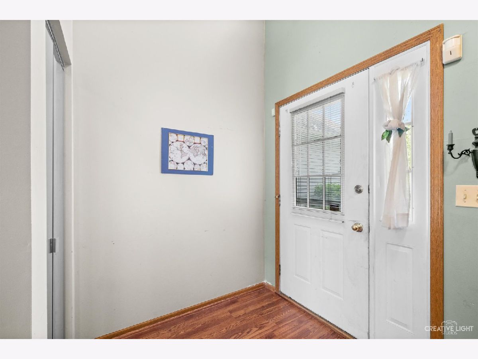
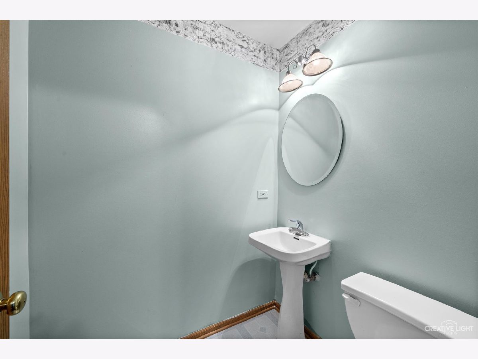
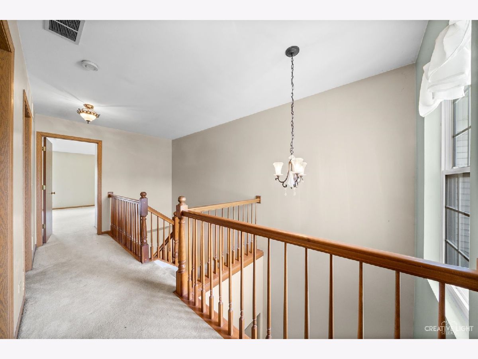
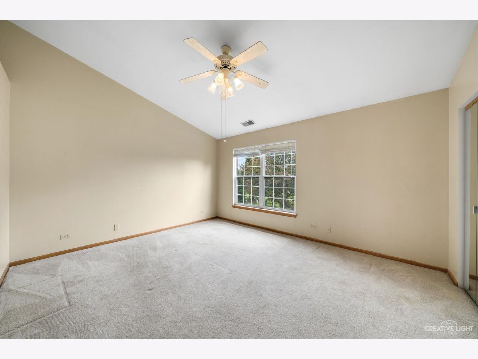
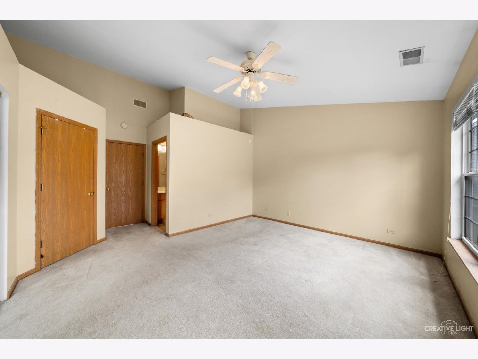
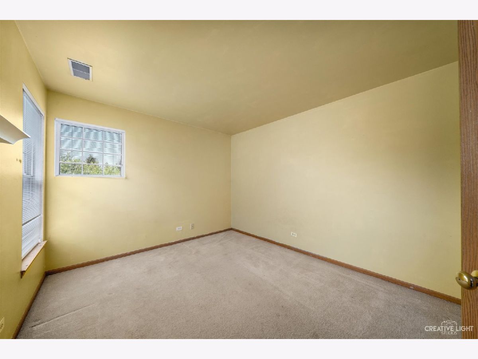
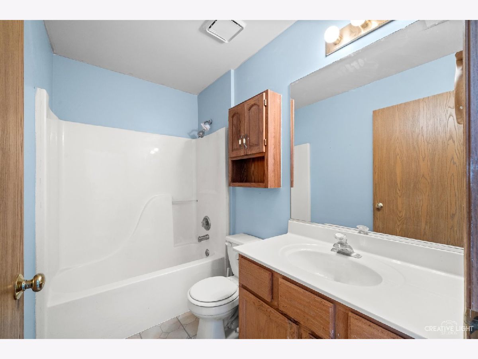
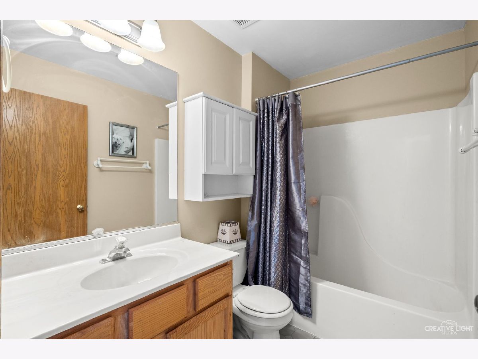
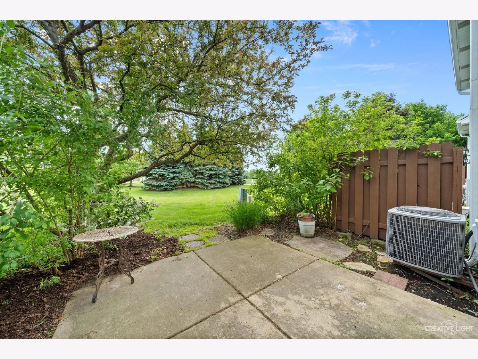
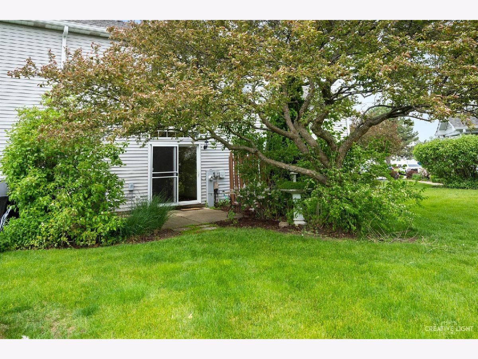
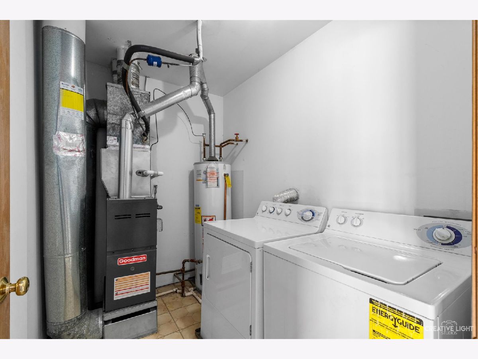
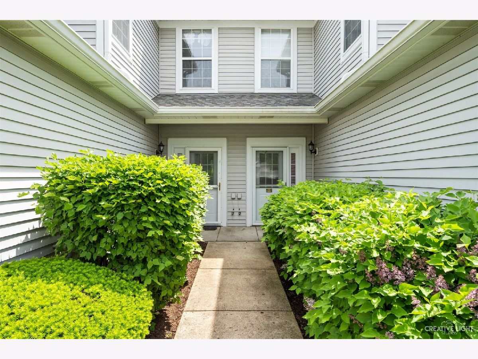
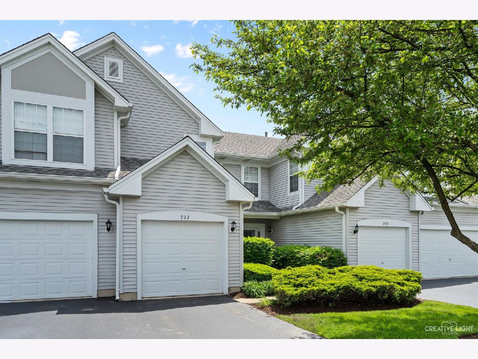
Room Specifics
Total Bedrooms: 2
Bedrooms Above Ground: 2
Bedrooms Below Ground: 0
Dimensions: —
Floor Type: Carpet
Full Bathrooms: 3
Bathroom Amenities: —
Bathroom in Basement: 0
Rooms: No additional rooms
Basement Description: Slab
Other Specifics
| 1 | |
| Concrete Perimeter | |
| Asphalt | |
| Patio, Storms/Screens | |
| — | |
| 17 X 110 X 14 X 114 | |
| — | |
| Full | |
| Wood Laminate Floors, Second Floor Laundry, Laundry Hook-Up in Unit | |
| Range, Dishwasher, Refrigerator, Washer, Dryer, Disposal | |
| Not in DB | |
| — | |
| — | |
| — | |
| — |
Tax History
| Year | Property Taxes |
|---|---|
| 2013 | $4,241 |
| 2021 | $4,158 |
Contact Agent
Nearby Similar Homes
Nearby Sold Comparables
Contact Agent
Listing Provided By
Keller Williams Inspire - Geneva

