703 Illinois Street, Wheaton, Illinois 60187
$520,000
|
Sold
|
|
| Status: | Closed |
| Sqft: | 2,400 |
| Cost/Sqft: | $225 |
| Beds: | 4 |
| Baths: | 2 |
| Year Built: | 1936 |
| Property Taxes: | $13,289 |
| Days On Market: | 1355 |
| Lot Size: | 0,25 |
Description
STUNNING TWO STORY BRICK ON LARGE CORNER LOT. This classic traditional home has had only 3 owners! So much of the original charm of this home has been meticulously maintained, including the original hardwood floors. Stepping into the living room you'll notice the beautiful fireplace and hardwood floors, which extend into the first floor office that boasts wall to wall windows. The large kitchen has been updated with stainless steel appliances, a Thermador range, granite countertops, and hardwood floors. Also found on the first floor is a dining room with hardwood floors, carpeted family room, and a full bathroom. On the second floor there are 4 large bedrooms, two featuring original hardwood floors. From one of the bedrooms there is a walk out second floor balcony. The master bedroom has a large walk in closet, vaulted ceiling, and ceiling fan. The original 1 car garage has been converted as part of the expansive basement. The 2 car attached garage was added in 2007. Don't miss the established landscaping and well cared for trees that offer just the right amount of shade for enjoying your beautiful yard. You'll love being in the heart of everything Wheaton this summer - shopping, dining, parks & festivals. Walk to the Wheaton French Market! For commuters, you're less than 5 minute drive to the Wheaton Metra Station, and only 15 minutes to I355!
Property Specifics
| Single Family | |
| — | |
| — | |
| 1936 | |
| — | |
| — | |
| No | |
| 0.25 |
| Du Page | |
| — | |
| 0 / Not Applicable | |
| — | |
| — | |
| — | |
| 11408004 | |
| 0516413006 |
Nearby Schools
| NAME: | DISTRICT: | DISTANCE: | |
|---|---|---|---|
|
Grade School
Lowell Elementary School |
200 | — | |
|
Middle School
Franklin Middle School |
200 | Not in DB | |
|
High School
Wheaton North High School |
200 | Not in DB | |
Property History
| DATE: | EVENT: | PRICE: | SOURCE: |
|---|---|---|---|
| 24 Aug, 2022 | Sold | $520,000 | MRED MLS |
| 23 Jul, 2022 | Under contract | $539,900 | MRED MLS |
| — | Last price change | $552,900 | MRED MLS |
| 20 May, 2022 | Listed for sale | $569,900 | MRED MLS |
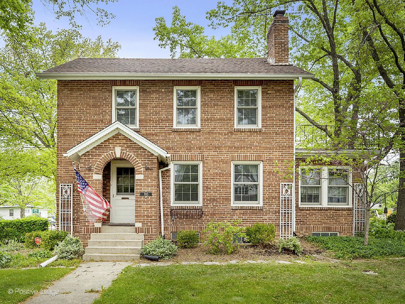
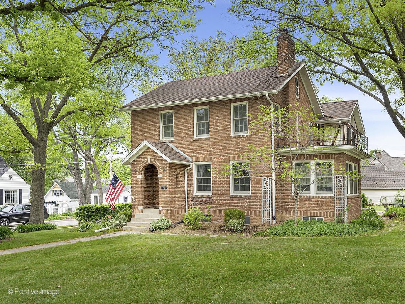
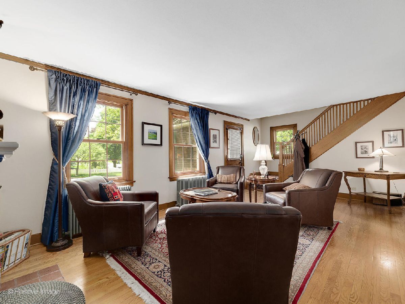
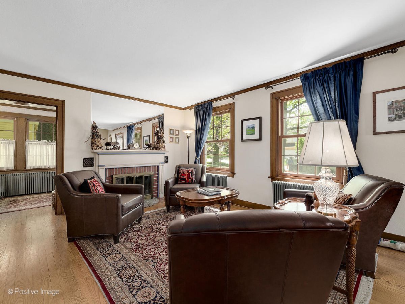
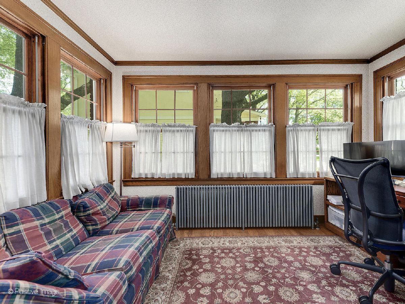
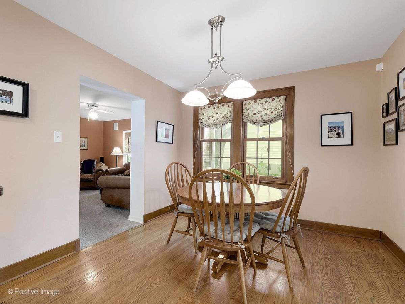
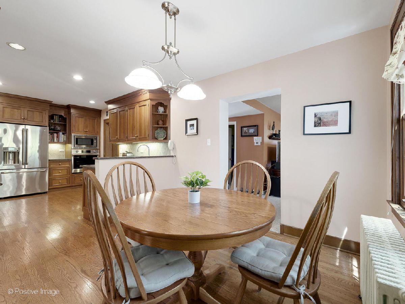
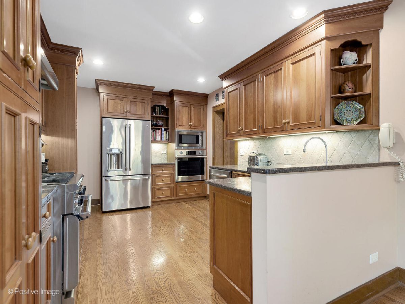
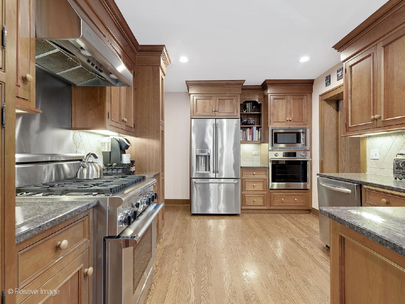
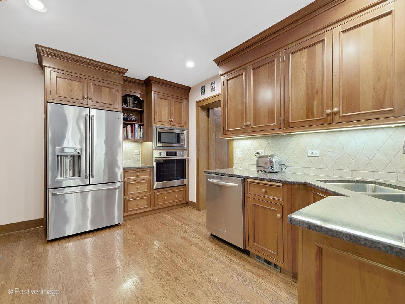
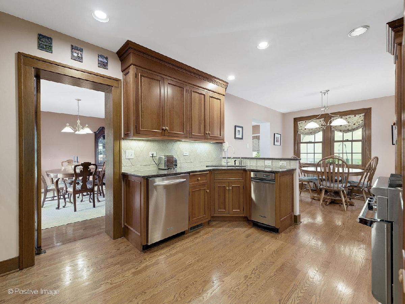
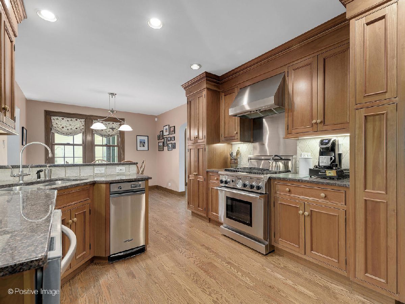
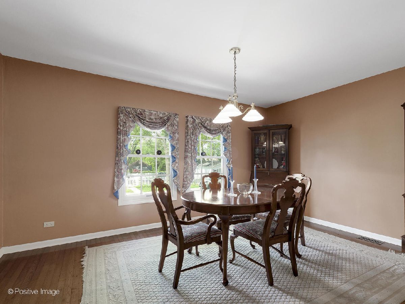
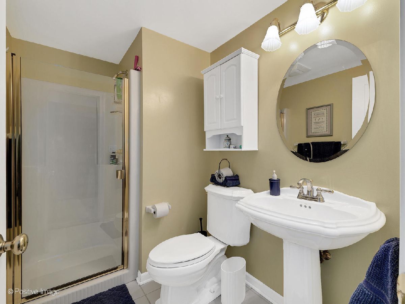
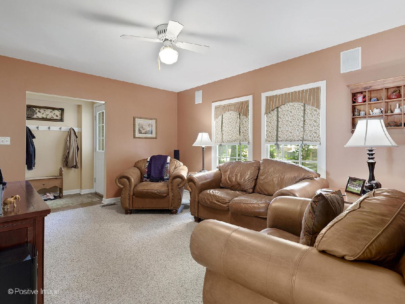
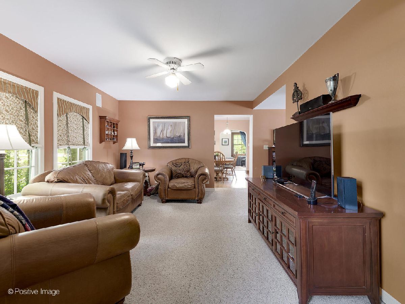
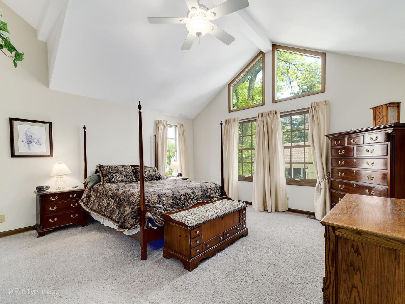
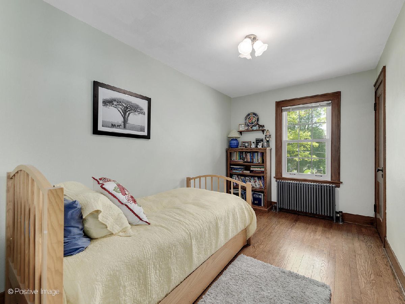
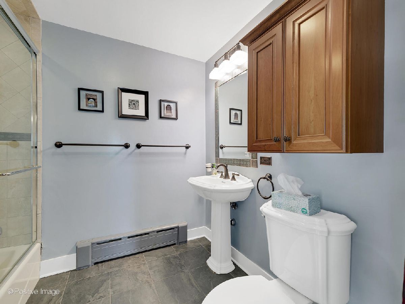
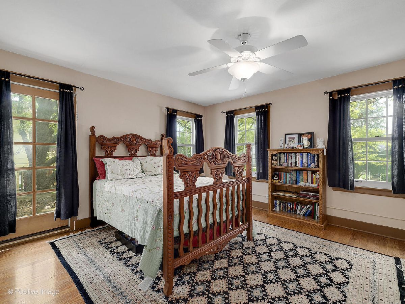
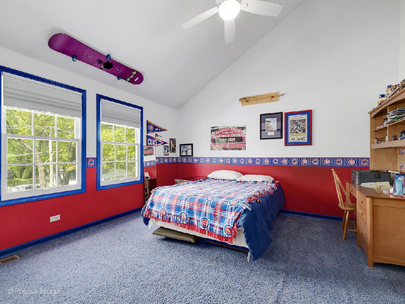
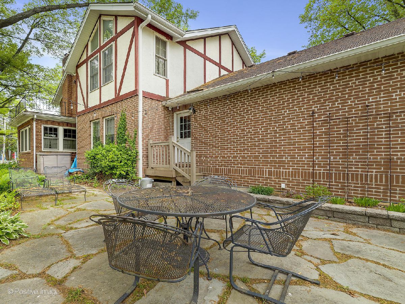
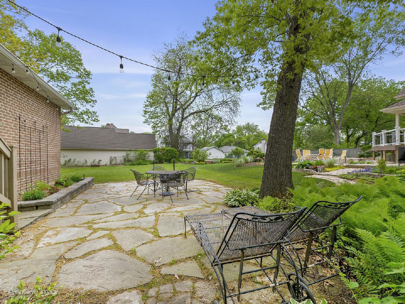
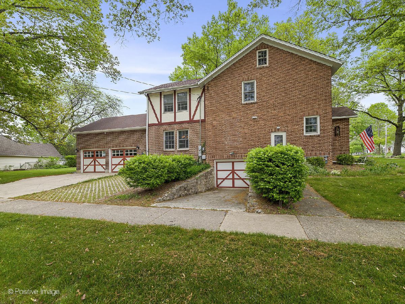
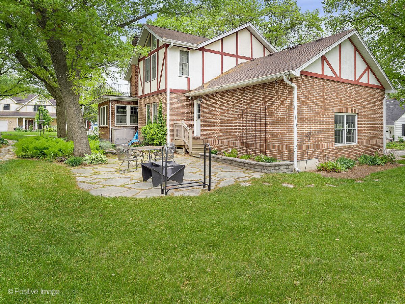
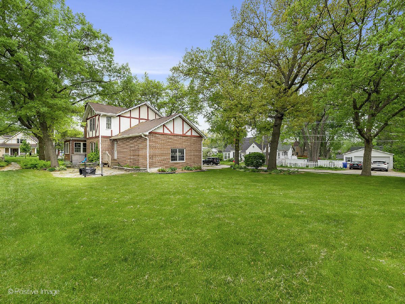
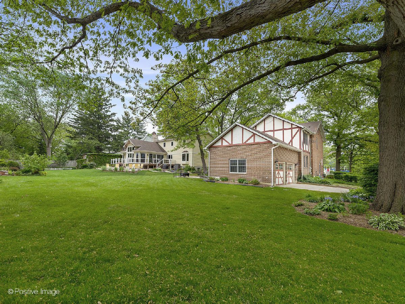
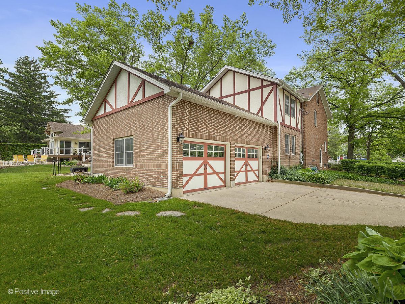
Room Specifics
Total Bedrooms: 4
Bedrooms Above Ground: 4
Bedrooms Below Ground: 0
Dimensions: —
Floor Type: —
Dimensions: —
Floor Type: —
Dimensions: —
Floor Type: —
Full Bathrooms: 2
Bathroom Amenities: —
Bathroom in Basement: 0
Rooms: —
Basement Description: Unfinished,Exterior Access,Concrete Block
Other Specifics
| 2 | |
| — | |
| Concrete | |
| — | |
| — | |
| 66.6 X 165.1 X 66.5 X 165. | |
| Pull Down Stair | |
| — | |
| — | |
| — | |
| Not in DB | |
| — | |
| — | |
| — | |
| — |
Tax History
| Year | Property Taxes |
|---|---|
| 2022 | $13,289 |
Contact Agent
Nearby Similar Homes
Nearby Sold Comparables
Contact Agent
Listing Provided By
RE/MAX Suburban








