703 Ironwood Drive, Normal, Illinois 61761
$228,000
|
Sold
|
|
| Status: | Closed |
| Sqft: | 3,252 |
| Cost/Sqft: | $69 |
| Beds: | 4 |
| Baths: | 4 |
| Year Built: | 1995 |
| Property Taxes: | $6,355 |
| Days On Market: | 1993 |
| Lot Size: | 0,34 |
Description
Beautifully updated 2-story that backs to the 8th tee at Ironwood Golf Course! This 4 bedroom gem boasts rich hand-scraped bamboo flooring throughout the main level & fantastic upgrades including pocket doors & built-ins! The large family room w/ fireplace opens to the updated kitchen w/ white cabinets that feature soft-close cabinet doors and a stainless appliance package that includes a 5-burner gas stove! The main level also appointed with an updated powder room, a living room, formal dining & laundry! HUGE Master w/ cathedral ceiling is located on the 2nd floor and includes a large WIC & an en suite bath w/ double vanity, jetted tub & separate shower! Finished basement w/ a powder room & two family rooms! 3-car garage! A must see home that is priced to sell!
Property Specifics
| Single Family | |
| — | |
| Traditional | |
| 1995 | |
| Full | |
| — | |
| No | |
| 0.34 |
| Mc Lean | |
| Ironwood | |
| 50 / Annual | |
| Other | |
| Public | |
| Public Sewer | |
| 10812112 | |
| 1415203004 |
Nearby Schools
| NAME: | DISTRICT: | DISTANCE: | |
|---|---|---|---|
|
Grade School
Prairieland Elementary |
5 | — | |
|
Middle School
Parkside Jr High |
5 | Not in DB | |
|
High School
Normal Community West High Schoo |
5 | Not in DB | |
Property History
| DATE: | EVENT: | PRICE: | SOURCE: |
|---|---|---|---|
| 20 Oct, 2014 | Sold | $194,000 | MRED MLS |
| 15 Sep, 2014 | Under contract | $204,900 | MRED MLS |
| 26 Apr, 2014 | Listed for sale | $234,900 | MRED MLS |
| 25 Sep, 2020 | Sold | $228,000 | MRED MLS |
| 10 Aug, 2020 | Under contract | $225,000 | MRED MLS |
| 9 Aug, 2020 | Listed for sale | $225,000 | MRED MLS |
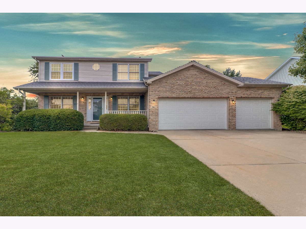
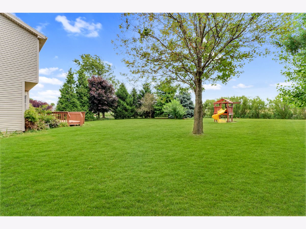

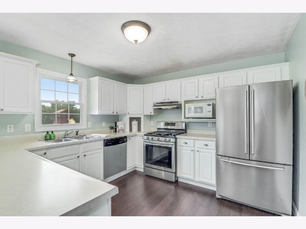

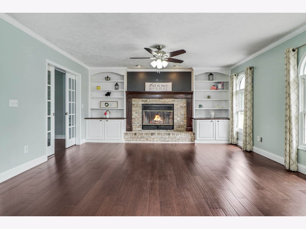
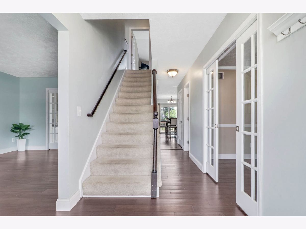
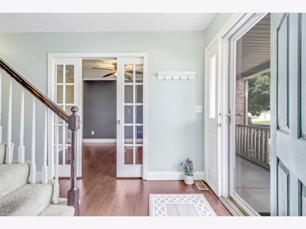
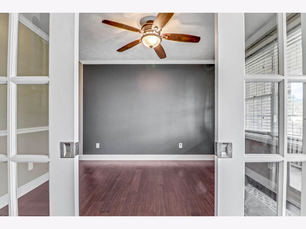
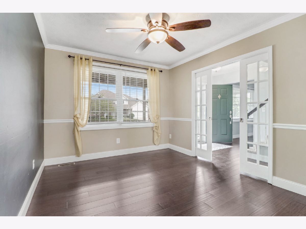
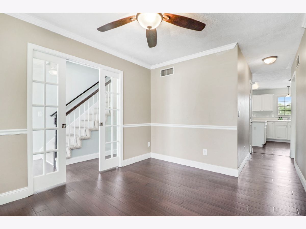

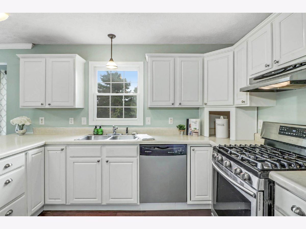
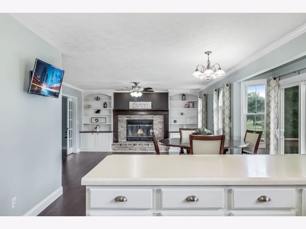
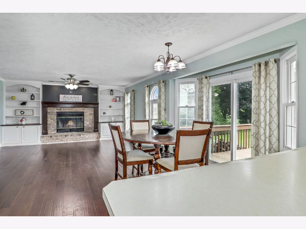
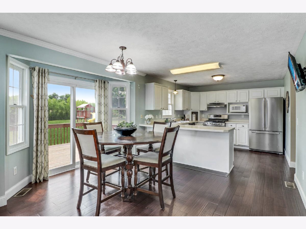

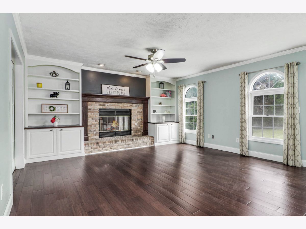
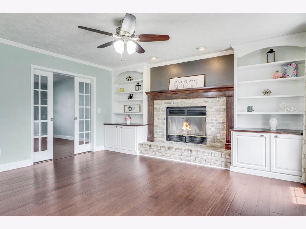
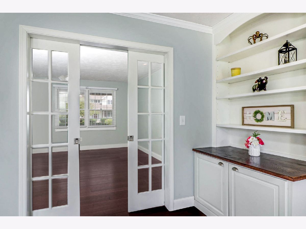
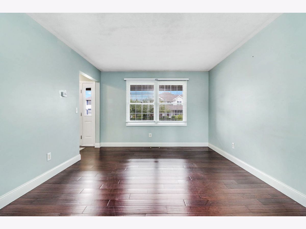
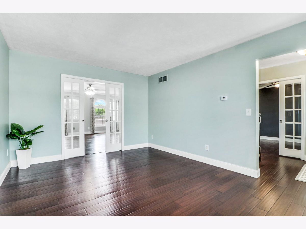

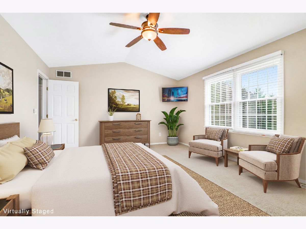
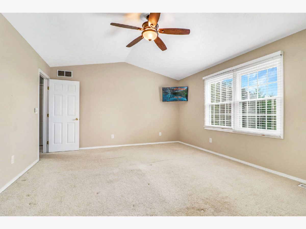
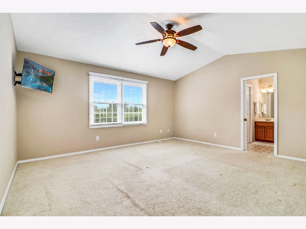
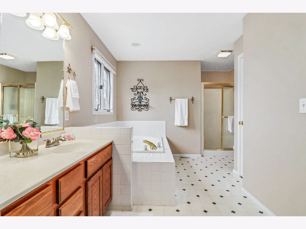

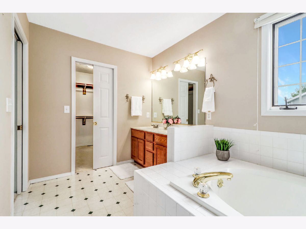
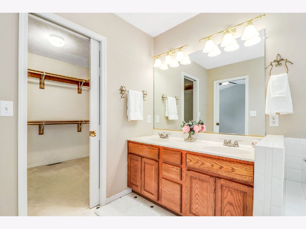
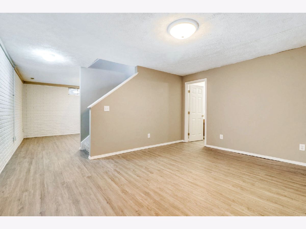
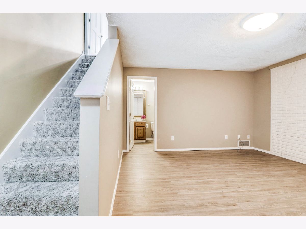
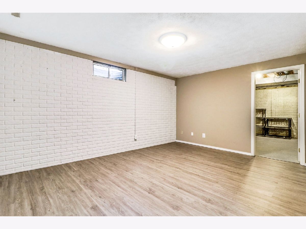
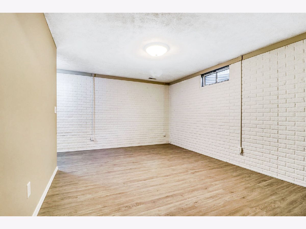
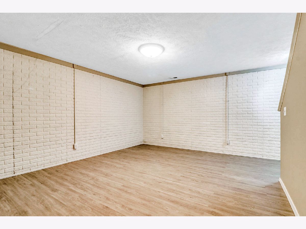
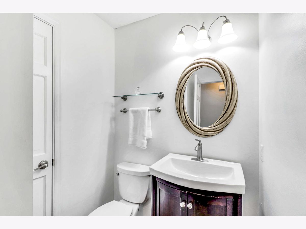
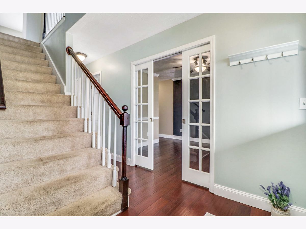
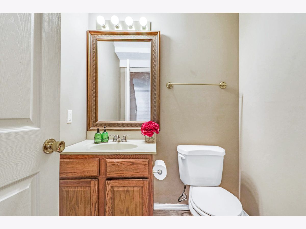
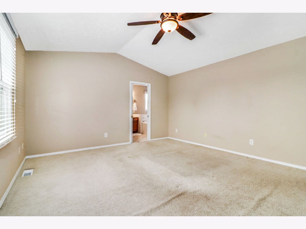
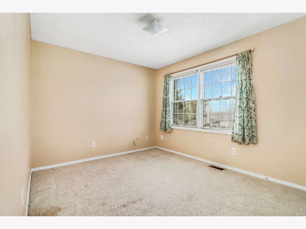

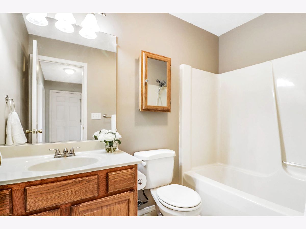
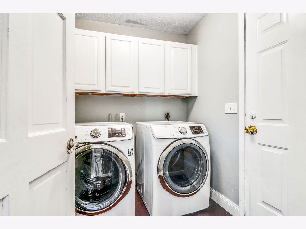
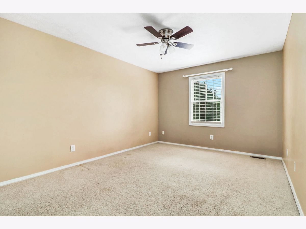
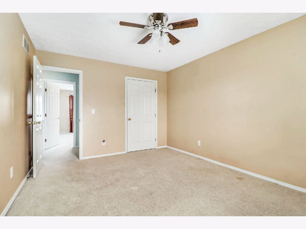
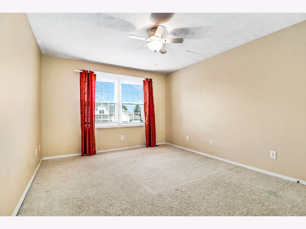
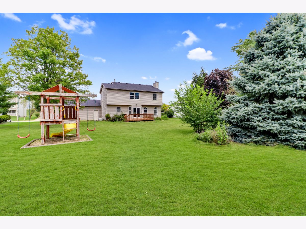
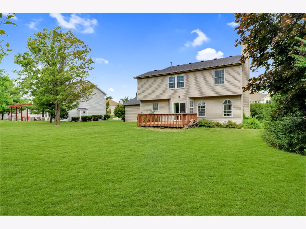
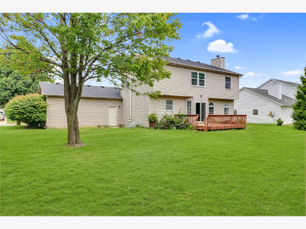
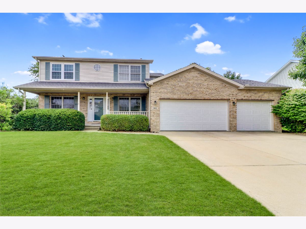
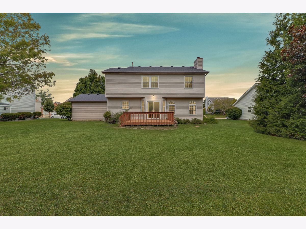
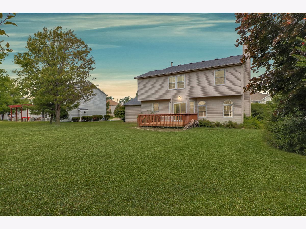
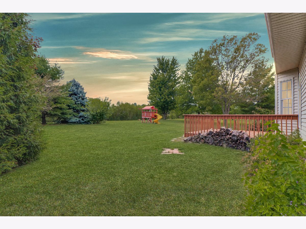
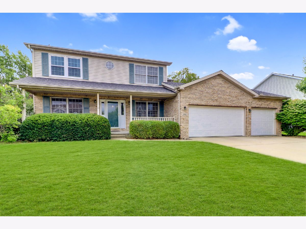
Room Specifics
Total Bedrooms: 4
Bedrooms Above Ground: 4
Bedrooms Below Ground: 0
Dimensions: —
Floor Type: Carpet
Dimensions: —
Floor Type: Carpet
Dimensions: —
Floor Type: Carpet
Full Bathrooms: 4
Bathroom Amenities: Whirlpool,Separate Shower,Double Sink
Bathroom in Basement: 1
Rooms: Other Room,Family Room,Walk In Closet
Basement Description: Partially Finished
Other Specifics
| 3 | |
| Concrete Perimeter | |
| Concrete | |
| Deck | |
| Landscaped | |
| 100X150 | |
| — | |
| Full | |
| Hardwood Floors, First Floor Laundry, Built-in Features, Walk-In Closet(s) | |
| Range, Dishwasher, Refrigerator, Washer, Dryer, Disposal | |
| Not in DB | |
| Curbs, Sidewalks, Street Lights, Street Paved, Other | |
| — | |
| — | |
| Wood Burning, Attached Fireplace Doors/Screen, Gas Starter |
Tax History
| Year | Property Taxes |
|---|---|
| 2014 | $6,355 |
Contact Agent
Nearby Similar Homes
Nearby Sold Comparables
Contact Agent
Listing Provided By
Berkshire Hathaway Central Illinois Realtors




