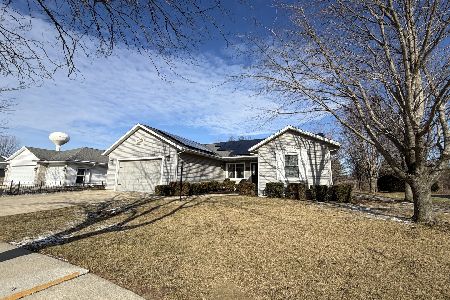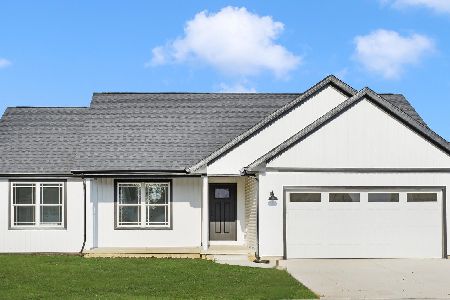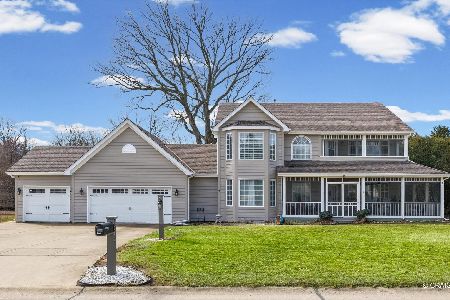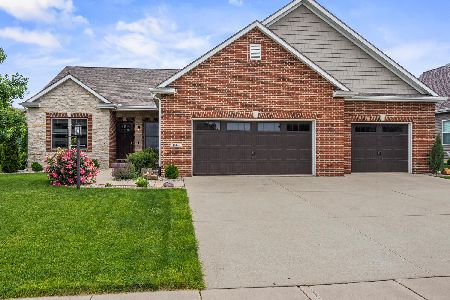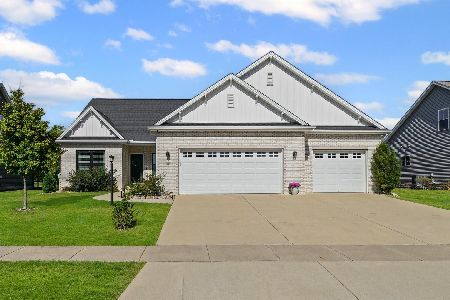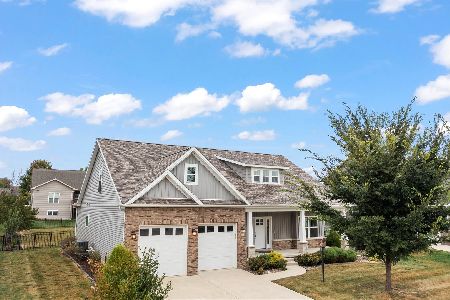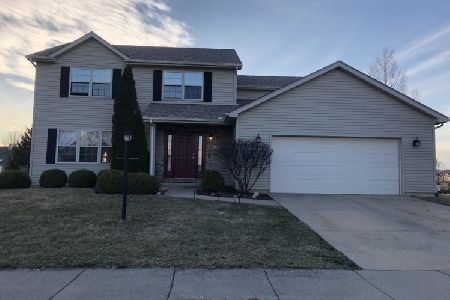703 Jody Drive, Mahomet, Illinois 61853
$259,000
|
Sold
|
|
| Status: | Closed |
| Sqft: | 2,770 |
| Cost/Sqft: | $99 |
| Beds: | 5 |
| Baths: | 3 |
| Year Built: | 1995 |
| Property Taxes: | $5,196 |
| Days On Market: | 2885 |
| Lot Size: | 0,00 |
Description
$1000 closing credit to buyers for accepted offer by May 31, 2018. Lovely home in sought after Mahomet and Sandy Ridge Subdivision, this home has loads of upgrades. Turnkey ready, this home features a dream kitchen with large center island with Corian counter-tops, built in seating at the breakfast nook area, separate dining room for family gatherings, oversized living area with wood burning fireplace. First floor bedroom with full bath access. Upstairs you will find an additional five bedrooms, two full baths. Entire home has new flooring and paint as well. The deck on the back of the home is expansive and overlooking large lot and half basketball court. The extra space in the bonus room can be used as a flex room, bunk room, bedroom or media room.
Property Specifics
| Single Family | |
| — | |
| Traditional | |
| 1995 | |
| None | |
| — | |
| No | |
| — |
| Champaign | |
| Sandy Ridge | |
| 150 / Annual | |
| Insurance,Other | |
| Public | |
| Public Sewer | |
| 09905865 | |
| 151314303011 |
Nearby Schools
| NAME: | DISTRICT: | DISTANCE: | |
|---|---|---|---|
|
Grade School
Mahomet Elementary School |
3 | — | |
|
Middle School
Mahomet Junior High School |
3 | Not in DB | |
|
High School
Mahomet High School |
3 | Not in DB | |
Property History
| DATE: | EVENT: | PRICE: | SOURCE: |
|---|---|---|---|
| 13 Jun, 2018 | Sold | $259,000 | MRED MLS |
| 11 May, 2018 | Under contract | $275,000 | MRED MLS |
| — | Last price change | $279,900 | MRED MLS |
| 4 Apr, 2018 | Listed for sale | $279,900 | MRED MLS |
Room Specifics
Total Bedrooms: 5
Bedrooms Above Ground: 5
Bedrooms Below Ground: 0
Dimensions: —
Floor Type: Other
Dimensions: —
Floor Type: Other
Dimensions: —
Floor Type: Other
Dimensions: —
Floor Type: —
Full Bathrooms: 3
Bathroom Amenities: Whirlpool,Separate Shower
Bathroom in Basement: —
Rooms: Bedroom 5,Bonus Room
Basement Description: Crawl
Other Specifics
| 2 | |
| Block | |
| Concrete | |
| Deck, Porch | |
| — | |
| 90 X 130 | |
| — | |
| Full | |
| Vaulted/Cathedral Ceilings, Skylight(s), Wood Laminate Floors, First Floor Bedroom, Second Floor Laundry, First Floor Full Bath | |
| Range, Microwave, Dishwasher, Refrigerator, Disposal, Stainless Steel Appliance(s), Range Hood | |
| Not in DB | |
| Sidewalks, Street Paved | |
| — | |
| — | |
| Wood Burning |
Tax History
| Year | Property Taxes |
|---|---|
| 2018 | $5,196 |
Contact Agent
Nearby Similar Homes
Nearby Sold Comparables
Contact Agent
Listing Provided By
KELLER WILLIAMS-TREC

