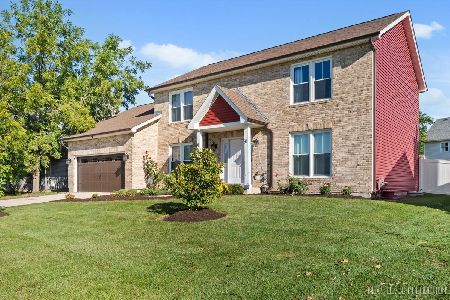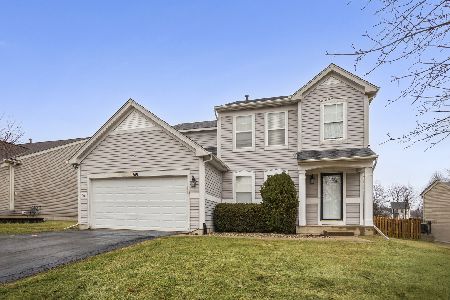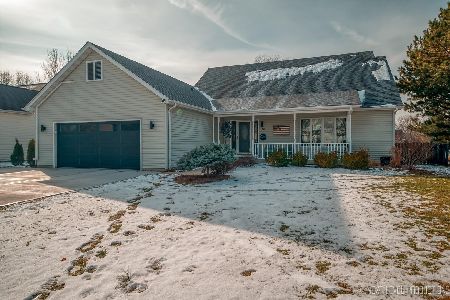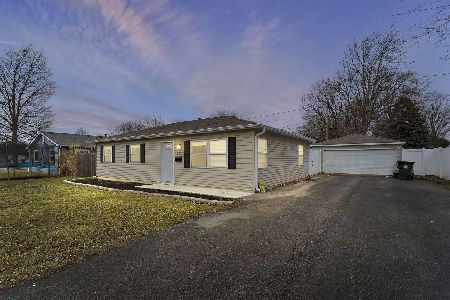703 Lloyd Lane, North Aurora, Illinois 60542
$269,000
|
Sold
|
|
| Status: | Closed |
| Sqft: | 2,305 |
| Cost/Sqft: | $117 |
| Beds: | 4 |
| Baths: | 3 |
| Year Built: | 1995 |
| Property Taxes: | $7,442 |
| Days On Market: | 3479 |
| Lot Size: | 0,22 |
Description
Amazingly spacious home on landscaped lot in convenient Pinecreek! Walk to park, close to schools, shopping and transportation. Step inside to find hardwood floors, thoughtful amenities and neutral decor. You'll find an inviting living room and formal dining room with French doors (currently used as an office). Gorgeous chef's kitchen includes granite countertops, tile backsplash, island with breakfast bar, walk-in pantry and bayed eating area. Adjacent family room boasts a floor-to-ceiling stone gas log fireplace flanked by bookcases. The 1st floor den with closet could be a 5th bedroom offering in-law possibilities with 1st floor full bath. Huge master suite with His & Her walk-in closets, 3rd wall closet and private bath. 2nd floor bonus room offers vaulted ceiling with fans and is wired for sound. Additional features include partially finished basement with home theater and exercise room, 2-car garage, backyard patio and so much more. Don't miss out!
Property Specifics
| Single Family | |
| — | |
| — | |
| 1995 | |
| Full | |
| — | |
| No | |
| 0.22 |
| Kane | |
| Pine Creek | |
| 0 / Not Applicable | |
| None | |
| Public | |
| Public Sewer | |
| 09280491 | |
| 1234406007 |
Nearby Schools
| NAME: | DISTRICT: | DISTANCE: | |
|---|---|---|---|
|
Grade School
Schneider Elementary School |
129 | — | |
|
Middle School
Jewel Middle School |
129 | Not in DB | |
|
High School
West Aurora High School |
129 | Not in DB | |
Property History
| DATE: | EVENT: | PRICE: | SOURCE: |
|---|---|---|---|
| 2 Dec, 2016 | Sold | $269,000 | MRED MLS |
| 31 Oct, 2016 | Under contract | $269,900 | MRED MLS |
| — | Last price change | $274,900 | MRED MLS |
| 8 Jul, 2016 | Listed for sale | $274,900 | MRED MLS |
Room Specifics
Total Bedrooms: 4
Bedrooms Above Ground: 4
Bedrooms Below Ground: 0
Dimensions: —
Floor Type: Carpet
Dimensions: —
Floor Type: Carpet
Dimensions: —
Floor Type: Carpet
Full Bathrooms: 3
Bathroom Amenities: Double Sink
Bathroom in Basement: 0
Rooms: Den,Bonus Room,Exercise Room,Theatre Room
Basement Description: Finished
Other Specifics
| 2 | |
| Concrete Perimeter | |
| Asphalt | |
| Patio, Storms/Screens | |
| Landscaped | |
| 80X120 | |
| — | |
| Full | |
| Vaulted/Cathedral Ceilings, Hardwood Floors, In-Law Arrangement, First Floor Laundry, First Floor Full Bath | |
| Range, Microwave, Dishwasher, Refrigerator, Washer, Dryer, Disposal | |
| Not in DB | |
| Sidewalks, Street Lights, Street Paved | |
| — | |
| — | |
| Gas Log, Gas Starter |
Tax History
| Year | Property Taxes |
|---|---|
| 2016 | $7,442 |
Contact Agent
Nearby Similar Homes
Nearby Sold Comparables
Contact Agent
Listing Provided By
RE/MAX All Pro










