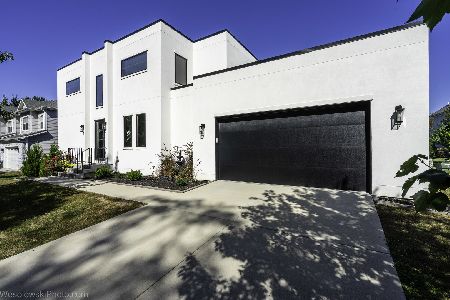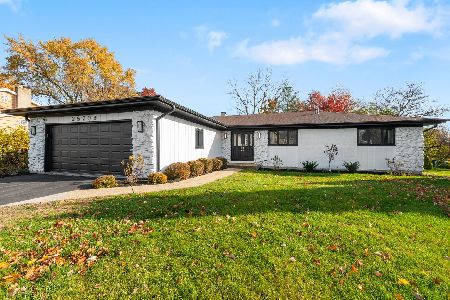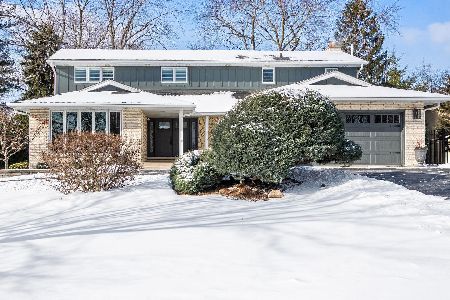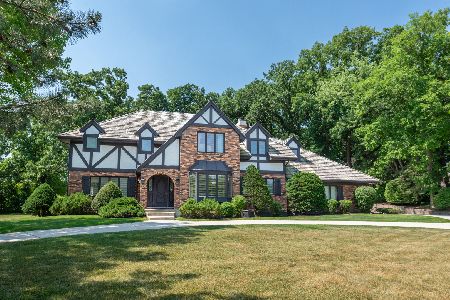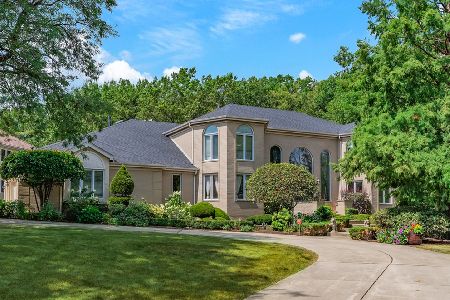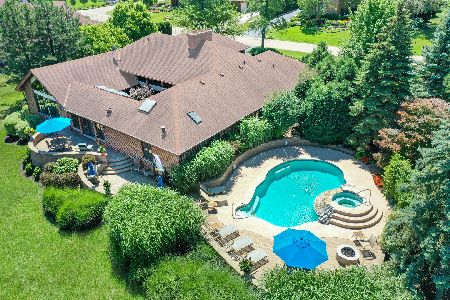703 Midwest Club Parkway, Oak Brook, Illinois 60523
$800,000
|
Sold
|
|
| Status: | Closed |
| Sqft: | 4,098 |
| Cost/Sqft: | $244 |
| Beds: | 4 |
| Baths: | 3 |
| Year Built: | 1987 |
| Property Taxes: | $22,462 |
| Days On Market: | 4499 |
| Lot Size: | 0,84 |
Description
Grand English Style Tudor situated on a mature treed lot. Hardwood, Marble tile flrs, Formal Dining/Living,Sun Rm, Breakfast Rm,Great Rm,Amish Cabinets,Corian Countertops,eat-in Kitchen,Office,3 fireplaces,wet bars,ceiling fans,4 beds 2/1 baths,whirlpool bath,private balcony in Master,bsmnt w/exercise rm,steam rm,shower,Screened Porch,wrap around rear Deck with built-in grill,3 car gar.HM is being conveyed "AS IS"
Property Specifics
| Single Family | |
| — | |
| Tudor | |
| 1987 | |
| Full | |
| — | |
| No | |
| 0.84 |
| Du Page | |
| Midwest Club | |
| 1195 / Quarterly | |
| Security,Clubhouse,Pool | |
| Public | |
| Public Sewer | |
| 08482342 | |
| 0633104023 |
Nearby Schools
| NAME: | DISTRICT: | DISTANCE: | |
|---|---|---|---|
|
Grade School
Belle Aire Elementary School |
58 | — | |
|
Middle School
Herrick Middle School |
58 | Not in DB | |
|
High School
North High School |
99 | Not in DB | |
Property History
| DATE: | EVENT: | PRICE: | SOURCE: |
|---|---|---|---|
| 30 Jun, 2014 | Sold | $800,000 | MRED MLS |
| 13 Nov, 2013 | Under contract | $1,000,000 | MRED MLS |
| 5 Nov, 2013 | Listed for sale | $1,000,000 | MRED MLS |
| 15 Aug, 2023 | Sold | $1,440,000 | MRED MLS |
| 26 Jun, 2023 | Under contract | $1,390,000 | MRED MLS |
| 26 Jun, 2023 | Listed for sale | $1,390,000 | MRED MLS |
| 16 Dec, 2024 | Sold | $1,470,000 | MRED MLS |
| 29 Nov, 2024 | Under contract | $1,499,000 | MRED MLS |
| 1 Nov, 2024 | Listed for sale | $1,499,000 | MRED MLS |
Room Specifics
Total Bedrooms: 4
Bedrooms Above Ground: 4
Bedrooms Below Ground: 0
Dimensions: —
Floor Type: Carpet
Dimensions: —
Floor Type: Carpet
Dimensions: —
Floor Type: Carpet
Full Bathrooms: 3
Bathroom Amenities: Whirlpool,Separate Shower,Double Sink,Bidet,Soaking Tub
Bathroom in Basement: 0
Rooms: Bonus Room,Breakfast Room,Foyer,Great Room,Office,Screened Porch,Sun Room,Walk In Closet
Basement Description: Partially Finished
Other Specifics
| 3 | |
| Concrete Perimeter | |
| Concrete,Circular | |
| Balcony, Deck, Porch Screened | |
| Irregular Lot,Wooded | |
| 109 X 214 X 201 X 324 | |
| — | |
| Full | |
| Vaulted/Cathedral Ceilings, Skylight(s), Sauna/Steam Room, Bar-Wet, Hardwood Floors, First Floor Laundry | |
| Range, Microwave, Dishwasher, Refrigerator, Washer, Dryer, Disposal, Trash Compactor | |
| Not in DB | |
| Clubhouse, Pool, Tennis Courts, Street Paved | |
| — | |
| — | |
| Wood Burning, Attached Fireplace Doors/Screen, Gas Starter |
Tax History
| Year | Property Taxes |
|---|---|
| 2014 | $22,462 |
| 2023 | $14,667 |
| 2024 | $16,076 |
Contact Agent
Nearby Similar Homes
Nearby Sold Comparables
Contact Agent
Listing Provided By
Berkshire Hathaway HomeServices KoenigRubloff

