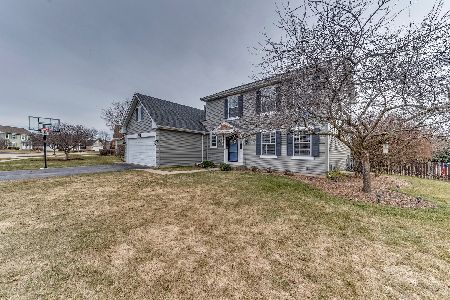703 Pinehurst Lane, Oswego, Illinois 60543
$305,000
|
Sold
|
|
| Status: | Closed |
| Sqft: | 1,618 |
| Cost/Sqft: | $189 |
| Beds: | 3 |
| Baths: | 2 |
| Year Built: | 1993 |
| Property Taxes: | $6,254 |
| Days On Market: | 1617 |
| Lot Size: | 0,24 |
Description
Sought After Move-In Ready Ranch In Lakeview Estates Features Spacious Master Bedroom Suite, Sunroom, Fireplace & Open Concept Living Space. Updated Kitchen Includes Stainless Steel Appliances & Backsplash. Sunroom Is Perfect For Additional Living Space Or Formal Dining Room. Relax And Unwind In Your Living Room With Brick Fireplace & Hardwood Floors. Large Master Bedroom Suite With Walk-In Closet & Attached Bathroom With Double Sinks, Soaking Tub & Separate Shower. Laundry Updated With New Storage & Shelving Along With Beautiful Barn Door. Backyard Retreat Provides Ideal Space For Socializing & BBQing With Large New Deck & Firepit. Noteworthy Updates: Newer Roof, Siding, Downspouts, Windows, Sump Pump, Washer & Dryer. Located In Premier Lakeview Estates, Close To Prairie Point Trail & Splash Park, Walking & Bike Trails, Nature Preserves, Shopping, Dining, Entertainment & Top Ranked Oswego Schools!
Property Specifics
| Single Family | |
| — | |
| Ranch | |
| 1993 | |
| None | |
| ASHBURY | |
| No | |
| 0.24 |
| Kendall | |
| Lakeview Estates | |
| 120 / Annual | |
| Insurance | |
| Public | |
| Public Sewer | |
| 11202721 | |
| 0320327023 |
Nearby Schools
| NAME: | DISTRICT: | DISTANCE: | |
|---|---|---|---|
|
Grade School
Prairie Point Elementary School |
308 | — | |
|
Middle School
Traughber Junior High School |
308 | Not in DB | |
|
High School
Oswego High School |
308 | Not in DB | |
Property History
| DATE: | EVENT: | PRICE: | SOURCE: |
|---|---|---|---|
| 12 Jun, 2020 | Sold | $215,000 | MRED MLS |
| 9 Apr, 2020 | Under contract | $219,900 | MRED MLS |
| 14 Mar, 2020 | Listed for sale | $219,900 | MRED MLS |
| 30 Sep, 2021 | Sold | $305,000 | MRED MLS |
| 6 Sep, 2021 | Under contract | $305,000 | MRED MLS |
| 27 Aug, 2021 | Listed for sale | $305,000 | MRED MLS |
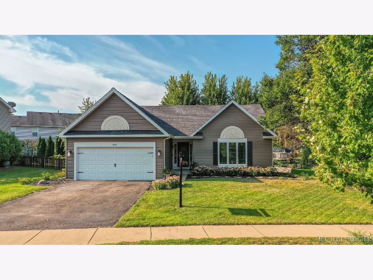
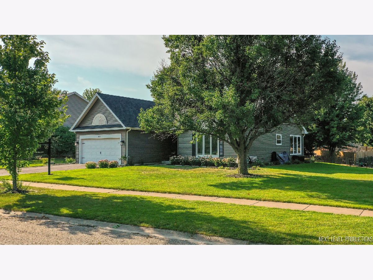
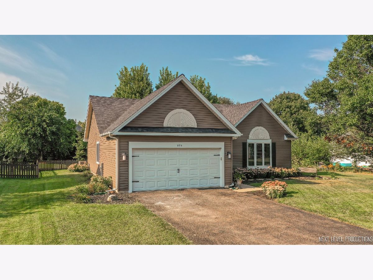
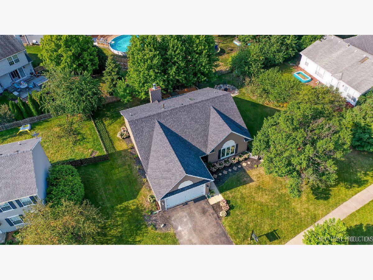
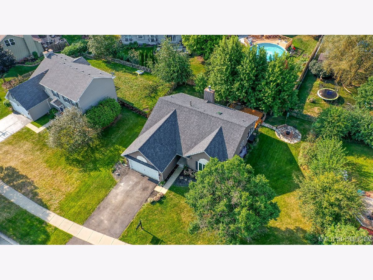
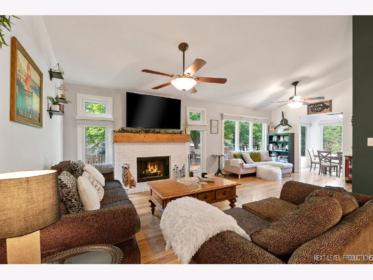
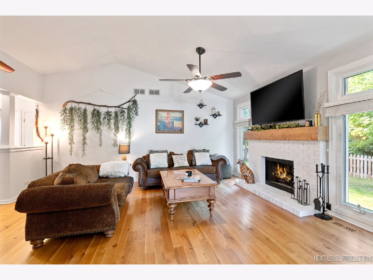
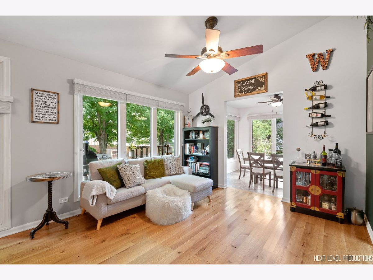
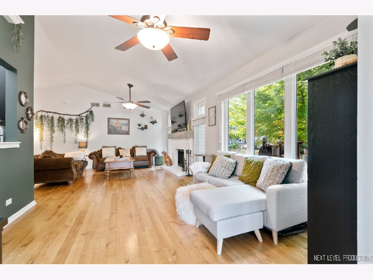
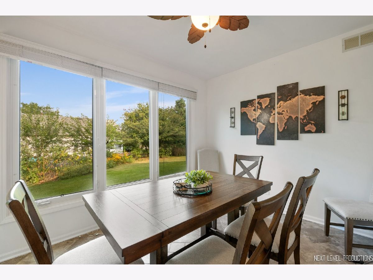
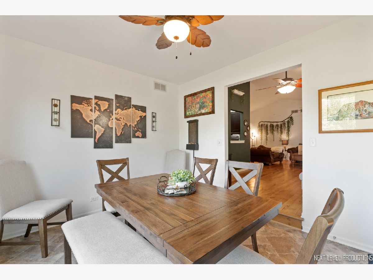
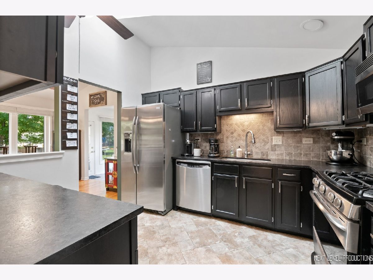
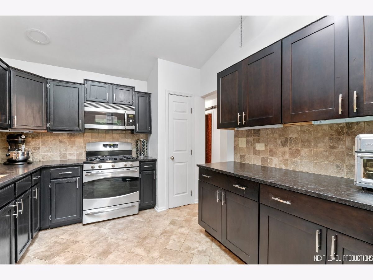
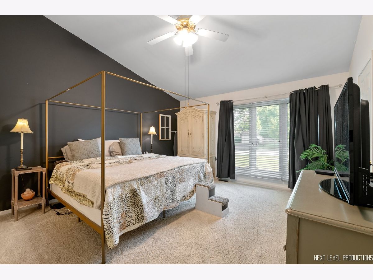
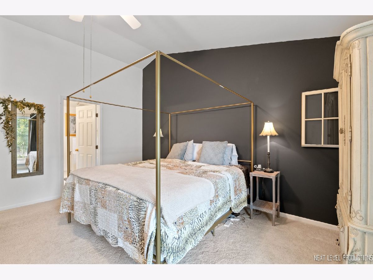
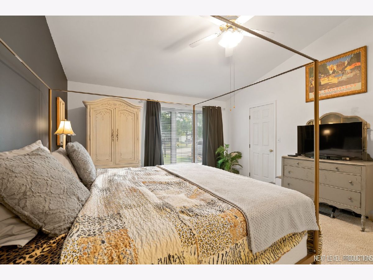
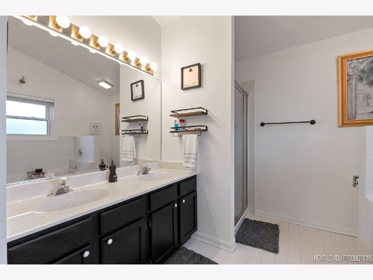
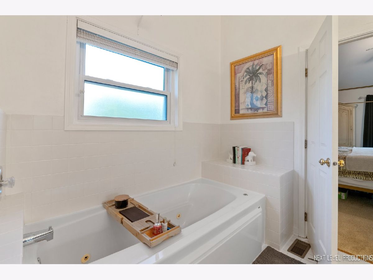
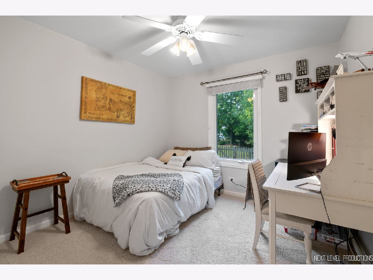
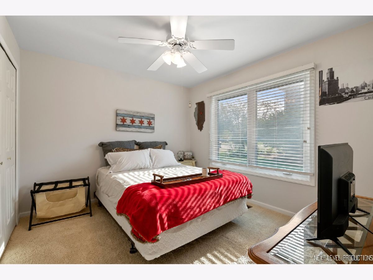
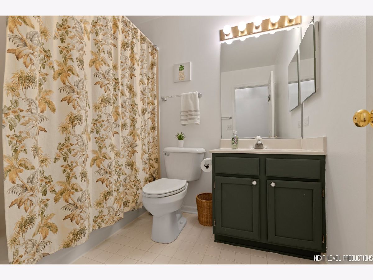
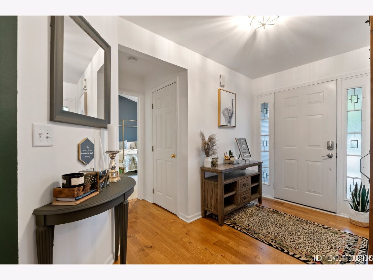
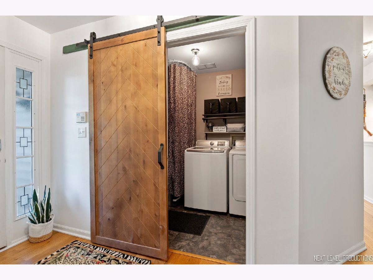
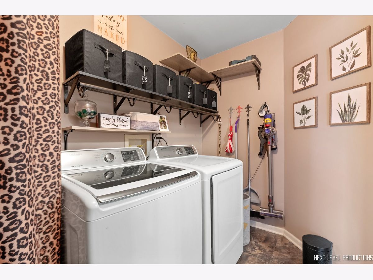
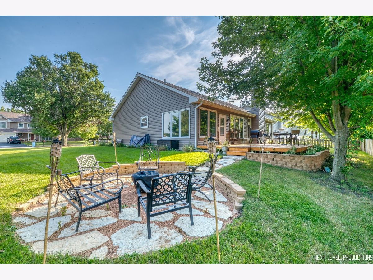
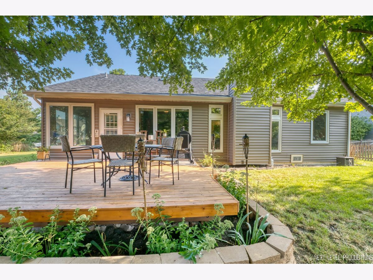
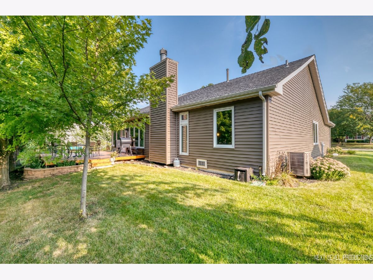
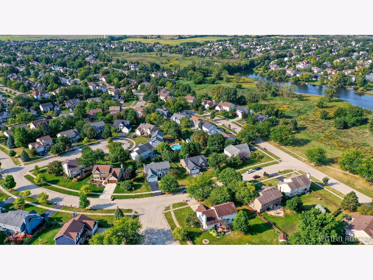
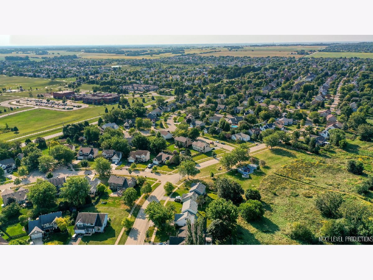
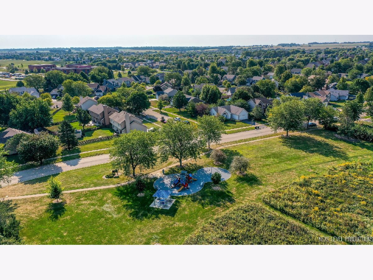
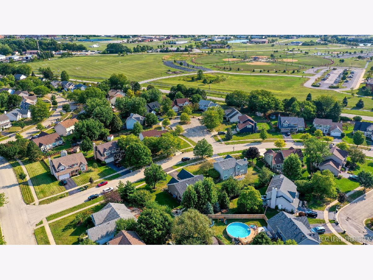
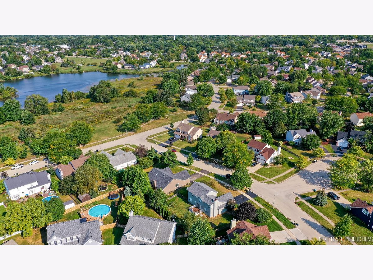
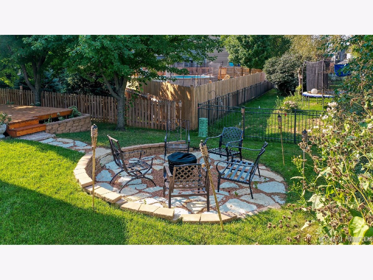
Room Specifics
Total Bedrooms: 3
Bedrooms Above Ground: 3
Bedrooms Below Ground: 0
Dimensions: —
Floor Type: Carpet
Dimensions: —
Floor Type: Carpet
Full Bathrooms: 2
Bathroom Amenities: Separate Shower,Double Sink,Soaking Tub
Bathroom in Basement: —
Rooms: Sun Room
Basement Description: Crawl
Other Specifics
| 2 | |
| Concrete Perimeter | |
| Asphalt | |
| Deck, Storms/Screens, Fire Pit | |
| Park Adjacent,Sidewalks,Streetlights | |
| 67X33X113X90X100 | |
| Unfinished | |
| Full | |
| Hardwood Floors, First Floor Bedroom, First Floor Laundry, First Floor Full Bath, Walk-In Closet(s), Open Floorplan | |
| Range, Microwave, Dishwasher, Refrigerator, Washer, Dryer | |
| Not in DB | |
| Park, Curbs, Sidewalks, Street Lights, Street Paved | |
| — | |
| — | |
| Gas Log |
Tax History
| Year | Property Taxes |
|---|---|
| 2020 | $6,329 |
| 2021 | $6,254 |
Contact Agent
Nearby Similar Homes
Nearby Sold Comparables
Contact Agent
Listing Provided By
Century 21 Affiliated









