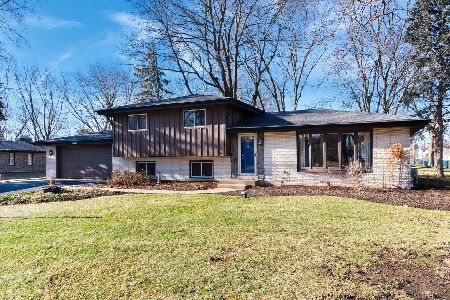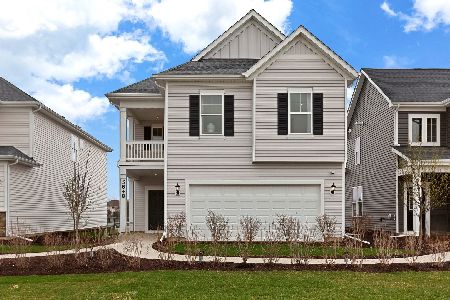703 Rock Spring Road, Naperville, Illinois 60565
$689,000
|
Sold
|
|
| Status: | Closed |
| Sqft: | 3,815 |
| Cost/Sqft: | $183 |
| Beds: | 4 |
| Baths: | 4 |
| Year Built: | 1999 |
| Property Taxes: | $10,967 |
| Days On Market: | 1682 |
| Lot Size: | 0,30 |
Description
Enjoy your private retreat in the heart of south Naperville! 703 Rock Spring Road boasts 4 bedrooms, 2 full and 2 half baths, a FULL FINISHED WALKOUT BASEMENT, a GORGEOUS completely remodeled main floor with a brand new white kitchen, stainless appliances, and all hardwood floors. NEW: multi-zoned FURNACE 2017 with wireless remote control, ROOf 2019 still under warranty. Showings for qualified buyers start today through 8/31 when we will go live on MLS.
Property Specifics
| Single Family | |
| — | |
| — | |
| 1999 | |
| Full,Walkout | |
| — | |
| No | |
| 0.3 |
| Will | |
| — | |
| 0 / Not Applicable | |
| None | |
| Lake Michigan | |
| Public Sewer | |
| 11167235 | |
| 0701011090040000 |
Nearby Schools
| NAME: | DISTRICT: | DISTANCE: | |
|---|---|---|---|
|
Grade School
Spring Brook Elementary School |
204 | — | |
|
High School
Neuqua Valley High School |
204 | Not in DB | |
Property History
| DATE: | EVENT: | PRICE: | SOURCE: |
|---|---|---|---|
| 8 Oct, 2021 | Sold | $689,000 | MRED MLS |
| 19 Aug, 2021 | Under contract | $699,000 | MRED MLS |
| 22 Jul, 2021 | Listed for sale | $699,000 | MRED MLS |
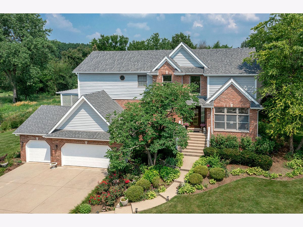
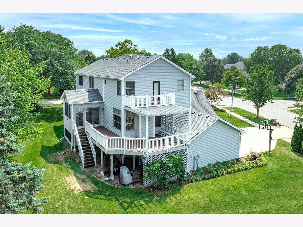
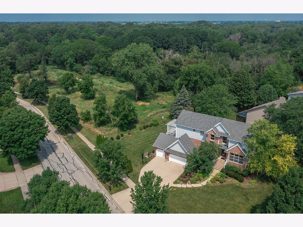
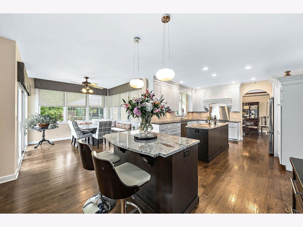
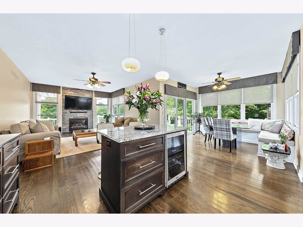
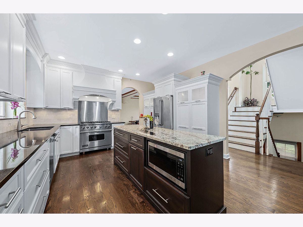
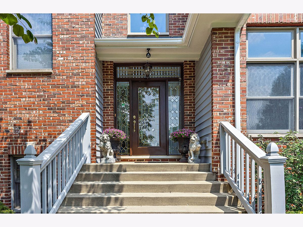
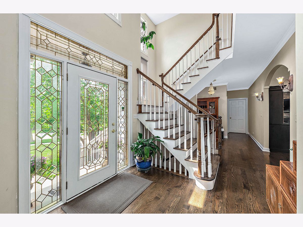
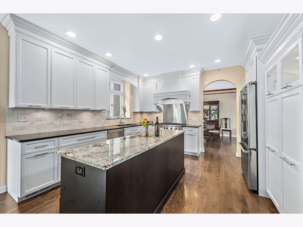
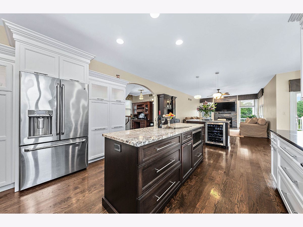
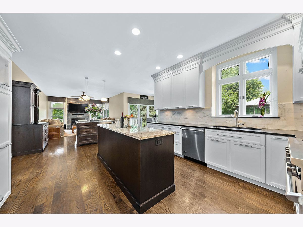
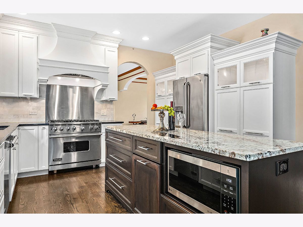
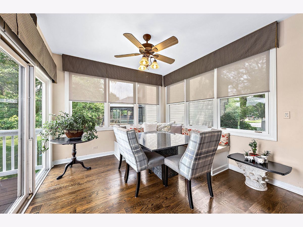
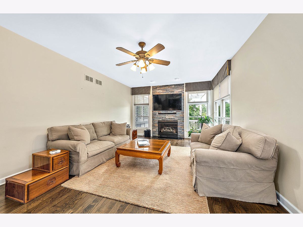
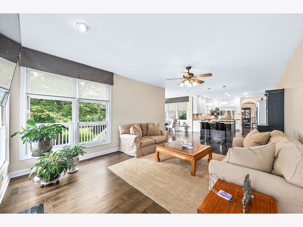
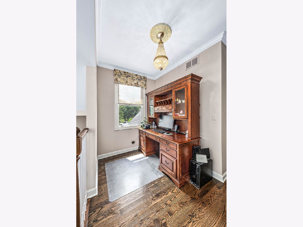
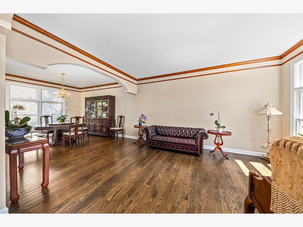
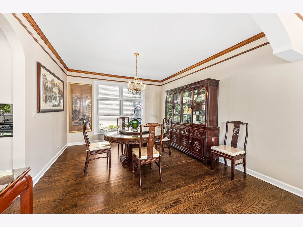
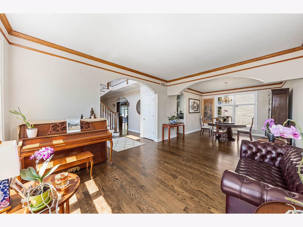
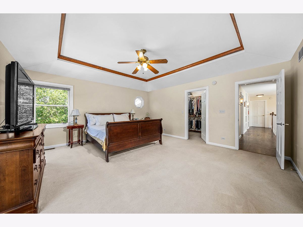
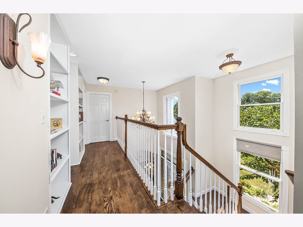
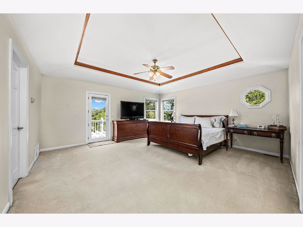
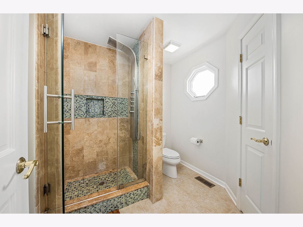
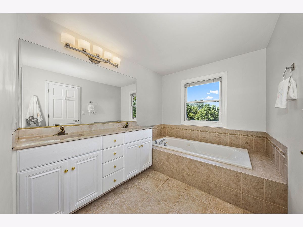
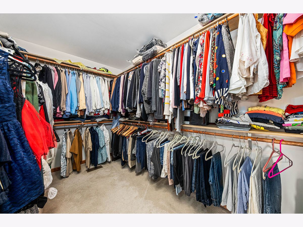
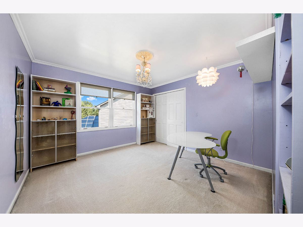
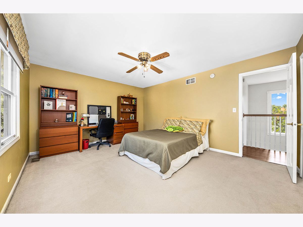
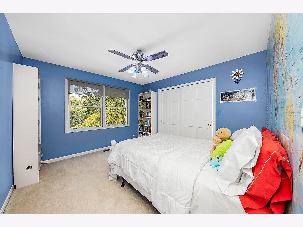
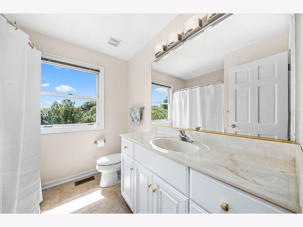
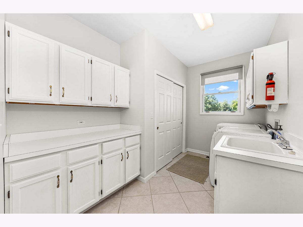
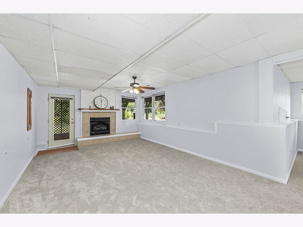
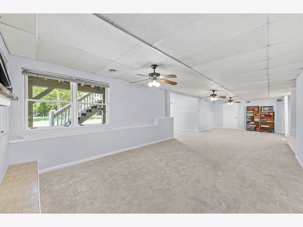
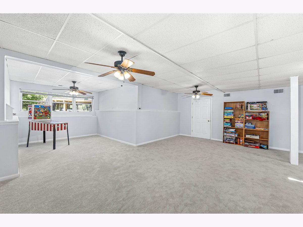
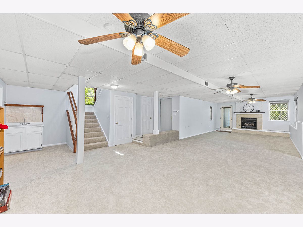
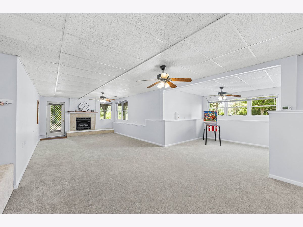
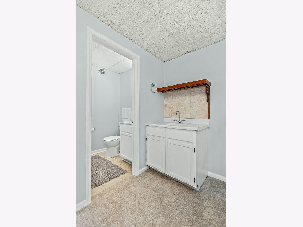
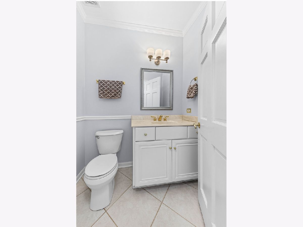
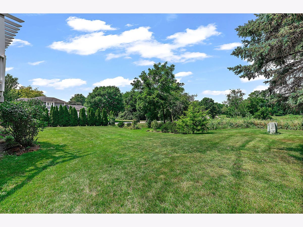
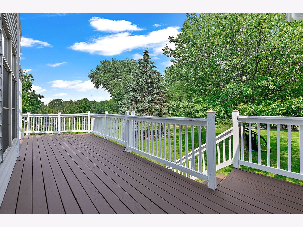
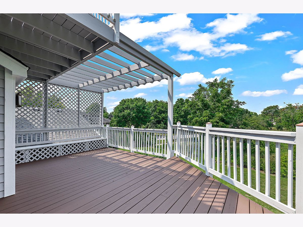
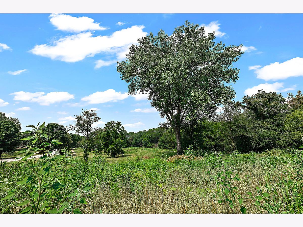
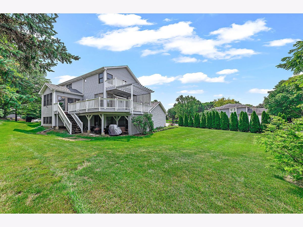
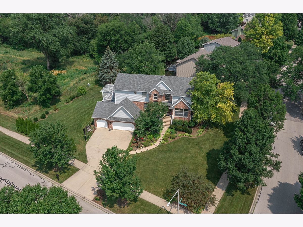
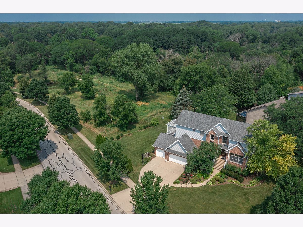
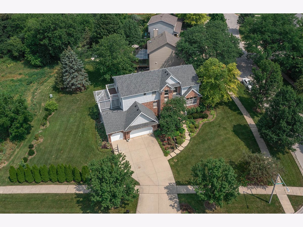
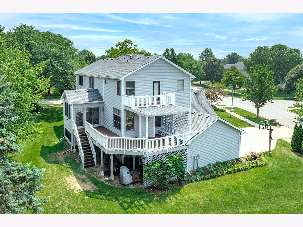
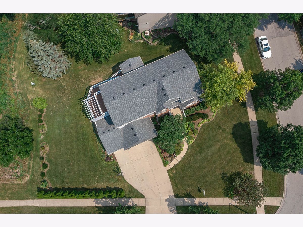
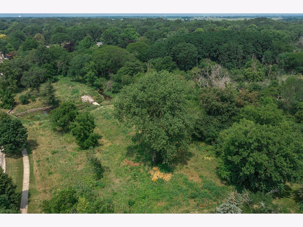
Room Specifics
Total Bedrooms: 4
Bedrooms Above Ground: 4
Bedrooms Below Ground: 0
Dimensions: —
Floor Type: Carpet
Dimensions: —
Floor Type: Carpet
Dimensions: —
Floor Type: Carpet
Full Bathrooms: 4
Bathroom Amenities: —
Bathroom in Basement: 1
Rooms: No additional rooms
Basement Description: Finished
Other Specifics
| 3 | |
| — | |
| — | |
| — | |
| — | |
| 13050 | |
| — | |
| Full | |
| — | |
| Range, Microwave, Dishwasher, High End Refrigerator, Washer, Dryer | |
| Not in DB | |
| — | |
| — | |
| — | |
| — |
Tax History
| Year | Property Taxes |
|---|---|
| 2021 | $10,967 |
Contact Agent
Nearby Similar Homes
Nearby Sold Comparables
Contact Agent
Listing Provided By
john greene, Realtor


