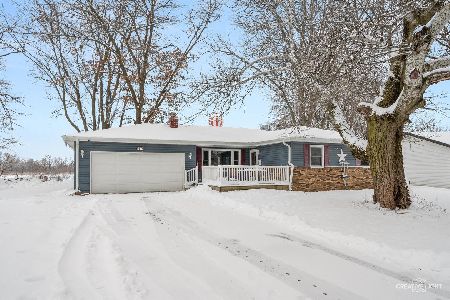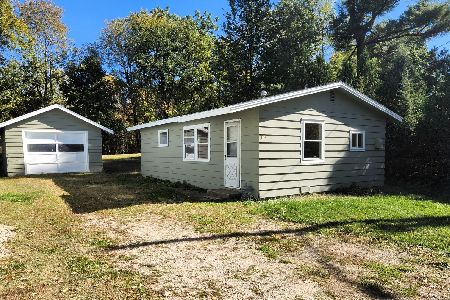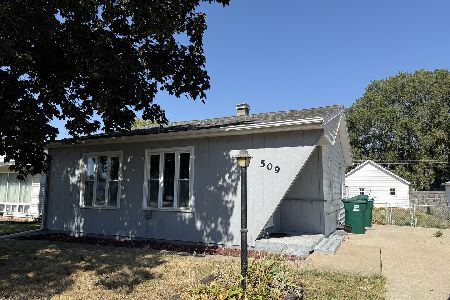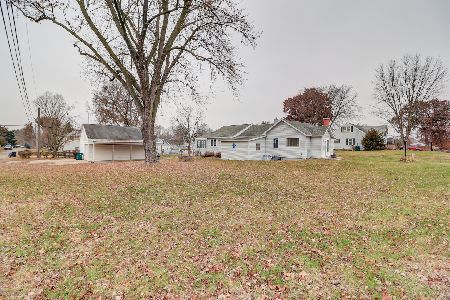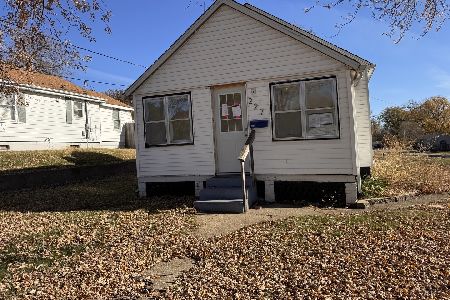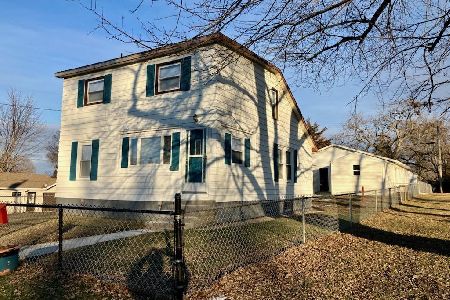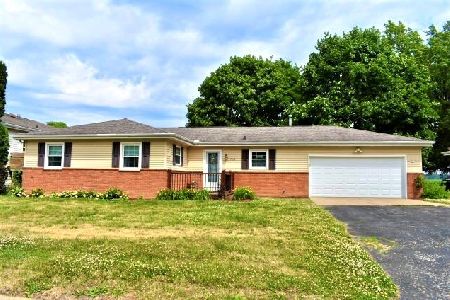703 Wiker Drive, Rock Falls, Illinois 61071
$155,000
|
Sold
|
|
| Status: | Closed |
| Sqft: | 1,860 |
| Cost/Sqft: | $89 |
| Beds: | 4 |
| Baths: | 3 |
| Year Built: | 1968 |
| Property Taxes: | $5,000 |
| Days On Market: | 2732 |
| Lot Size: | 0,75 |
Description
Bring the kids....Bring the grandparents! Perfect home for generational housing. 4 bedrooms, 2 1/2 baths. Upper level open living/dining room. Great kitchen with appliances and handy grilling deck. Upper level master with 1/2 bath & wood floors. Beautifully remodeled main bath with double sink vanity. Main level family room with gas stove, built in refrigerator, hot tub area with exhaust fan. Lower level completely remodeled. New 3/4 bath and laundry, master bedroom with rolling barn doors, walk in closet & egress window. Rec room/2nd family room with potential for kitchenette. All new flooring. BONUS: 5 car garage/workshop 50x38, heated & AC (2016) sink & cabinets. Storage shed. Covered patio 12x12. Double lot. Fenced backyard. Furnace/AC 2008 (condenser 2017) Roof 2010. Tankless water heater. Portable generator & SO MUCH MORE!! Motivated seller!
Property Specifics
| Single Family | |
| — | |
| Tri-Level | |
| 1968 | |
| Full | |
| — | |
| No | |
| 0.75 |
| Whiteside | |
| — | |
| 0 / Not Applicable | |
| None | |
| Public | |
| Public Sewer | |
| 10015360 | |
| 11274770100000 |
Property History
| DATE: | EVENT: | PRICE: | SOURCE: |
|---|---|---|---|
| 14 Jan, 2019 | Sold | $155,000 | MRED MLS |
| 16 Nov, 2018 | Under contract | $165,000 | MRED MLS |
| — | Last price change | $169,000 | MRED MLS |
| 11 Jul, 2018 | Listed for sale | $178,900 | MRED MLS |
Room Specifics
Total Bedrooms: 4
Bedrooms Above Ground: 4
Bedrooms Below Ground: 0
Dimensions: —
Floor Type: Hardwood
Dimensions: —
Floor Type: Hardwood
Dimensions: —
Floor Type: Hardwood
Full Bathrooms: 3
Bathroom Amenities: —
Bathroom in Basement: 1
Rooms: Recreation Room,Sitting Room
Basement Description: Finished
Other Specifics
| 5 | |
| Concrete Perimeter | |
| Concrete,Gravel | |
| Patio | |
| — | |
| 220.79X150X210X10X10X142.2 | |
| — | |
| Half | |
| Wood Laminate Floors | |
| Range, Dishwasher, Refrigerator, Washer, Dryer, Disposal | |
| Not in DB | |
| Street Paved | |
| — | |
| — | |
| — |
Tax History
| Year | Property Taxes |
|---|---|
| 2019 | $5,000 |
Contact Agent
Nearby Similar Homes
Contact Agent
Listing Provided By
Re/Max Sauk Valley

