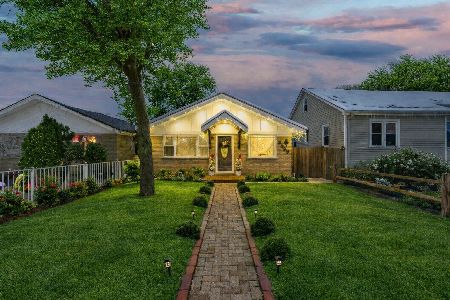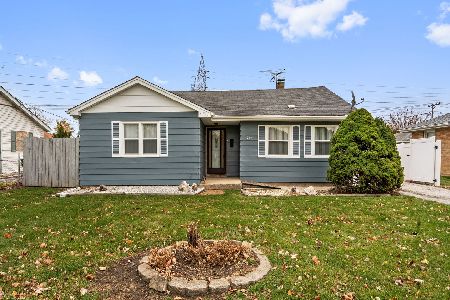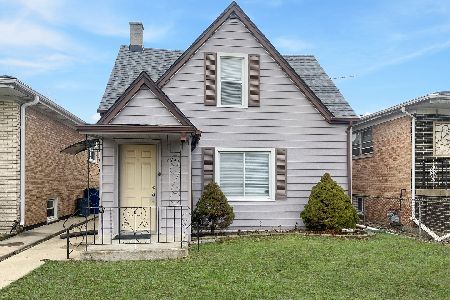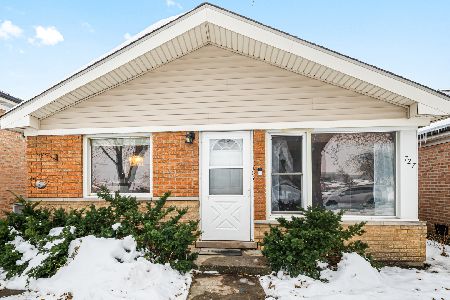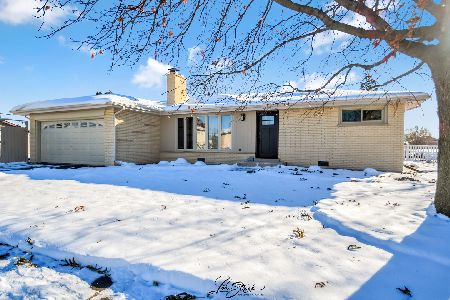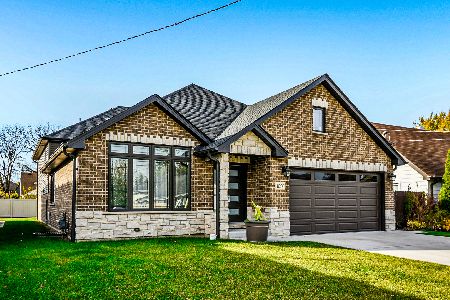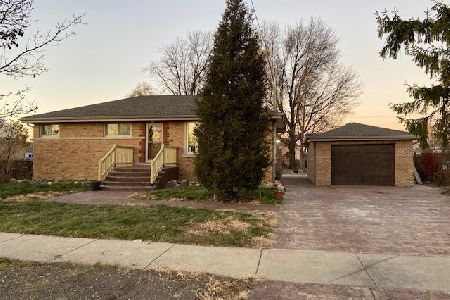7030 81st Place, Burbank, Illinois 60459
$305,000
|
Sold
|
|
| Status: | Closed |
| Sqft: | 1,711 |
| Cost/Sqft: | $184 |
| Beds: | 3 |
| Baths: | 2 |
| Year Built: | 1956 |
| Property Taxes: | $2,247 |
| Days On Market: | 2080 |
| Lot Size: | 0,25 |
Description
Welcome to this well maintained 5 bedroom, 2 bath home which has a great IN-LAW ARRANGEMENT. The finished lower level boosts a kitchen, rec room with fireplace, living/family room and 2 bedrooms and full bath. The main level has 3 bedrooms, full bath, living room with wood burning fireplace and kitchen with large dining area not to mention a family room attached to house in separate room with heater. All flooring is BRAZILIAN CHERRYWOOD HARDWOOD FLOORS on first floor in main area of house. Entertain in the beautiful yard with a COVERED PATIO which will be great for this summer. 2.5 car detached garage makes this home complete. Complete TEAR OFF ROOF ON HOUSE & GARAGE PLUS NEW SIDING ON GARAGE IN OCTOBER, 2019. NEW GUTTERS TOO. Driveway can accommodate parking for 9 cars. This home is being conveyed in AS IS condition but is in wonderful condition.
Property Specifics
| Single Family | |
| — | |
| — | |
| 1956 | |
| Full | |
| — | |
| No | |
| 0.25 |
| Cook | |
| — | |
| — / Not Applicable | |
| None | |
| Lake Michigan | |
| Public Sewer | |
| 10710805 | |
| 19311050060000 |
Nearby Schools
| NAME: | DISTRICT: | DISTANCE: | |
|---|---|---|---|
|
Grade School
Rosa G Maddock Elementary School |
111 | — | |
|
Middle School
Liberty Junior High School |
111 | Not in DB | |
|
High School
Reavis High School |
220 | Not in DB | |
Property History
| DATE: | EVENT: | PRICE: | SOURCE: |
|---|---|---|---|
| 27 Aug, 2020 | Sold | $305,000 | MRED MLS |
| 23 Jul, 2020 | Under contract | $315,000 | MRED MLS |
| 9 May, 2020 | Listed for sale | $315,000 | MRED MLS |
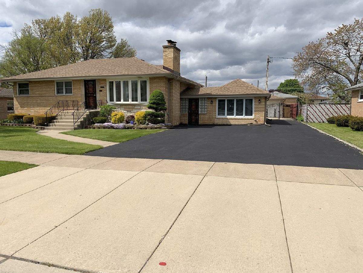
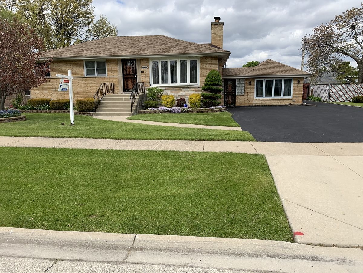
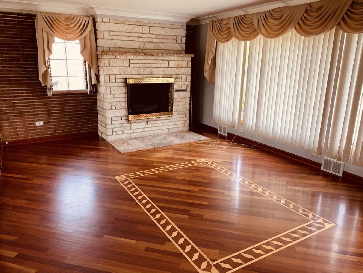
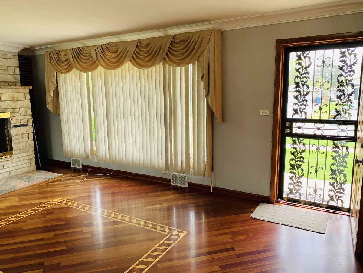
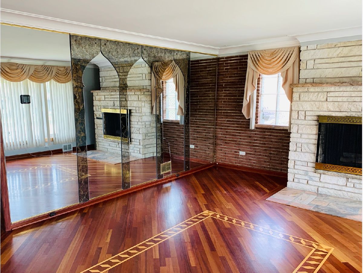
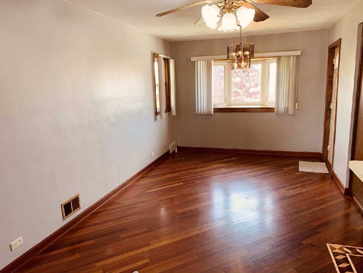
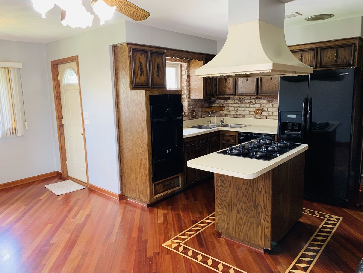
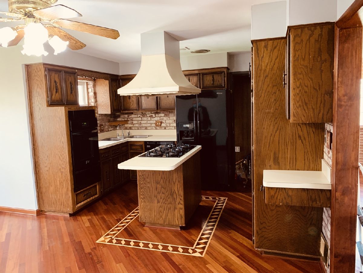
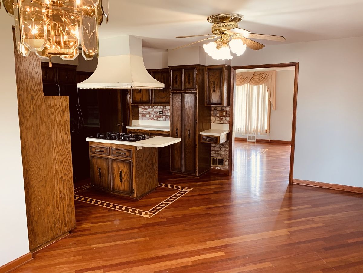
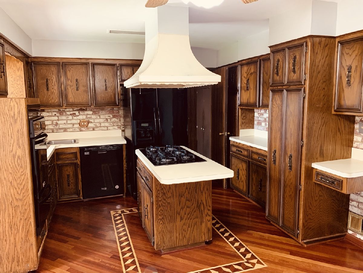
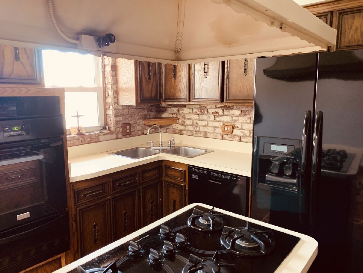
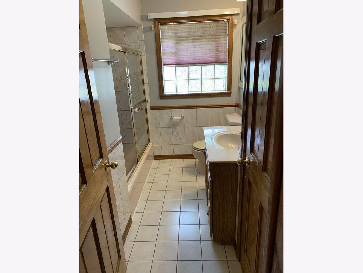
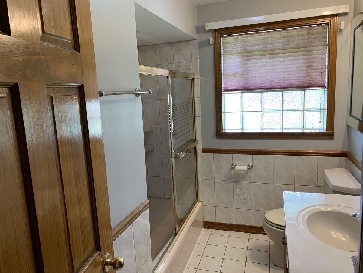
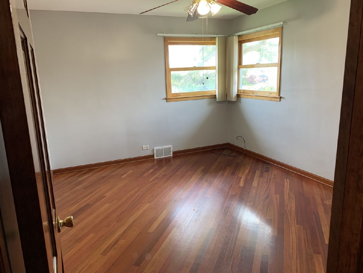
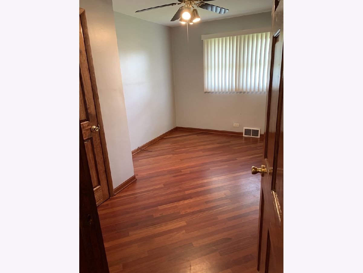
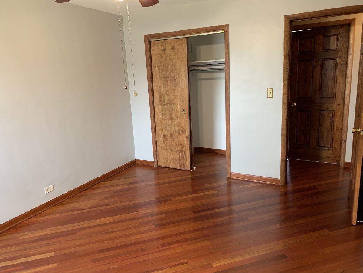
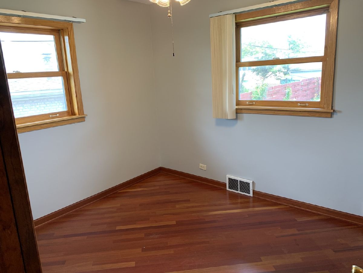
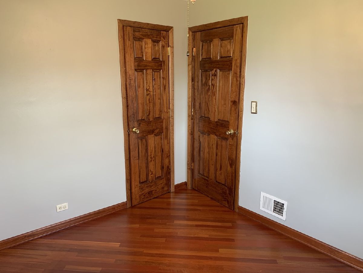
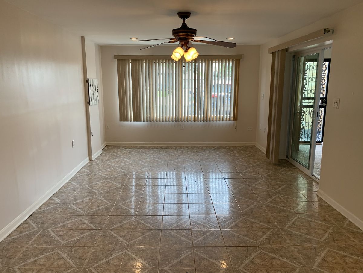
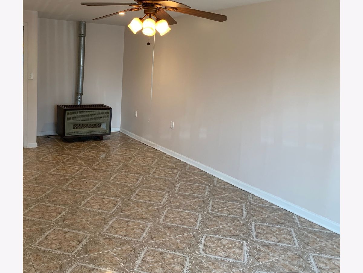
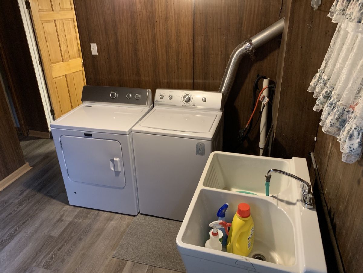
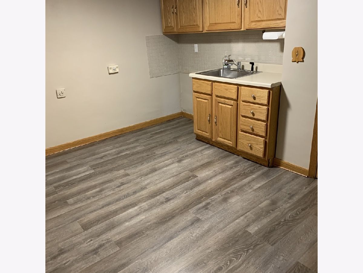
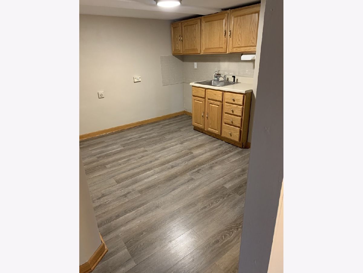
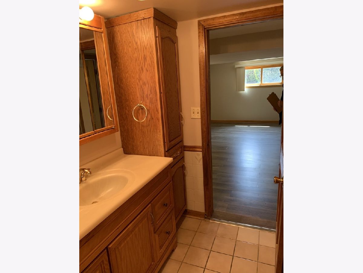
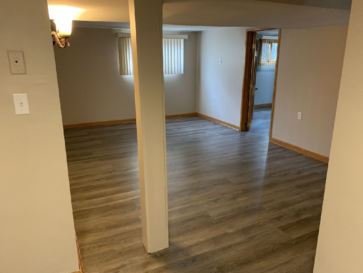
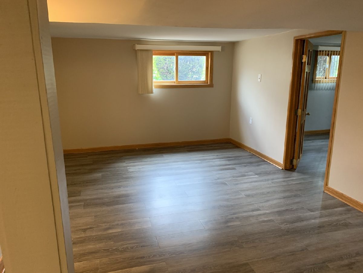
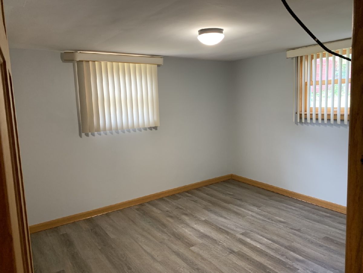
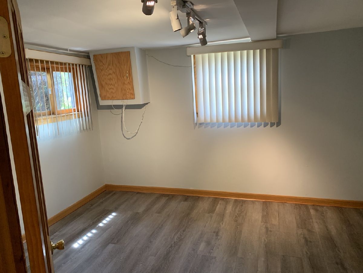
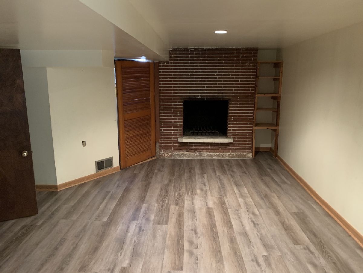
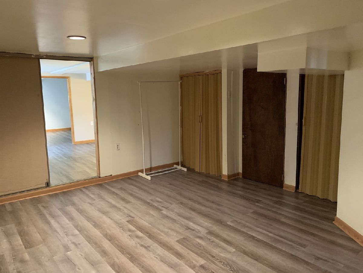
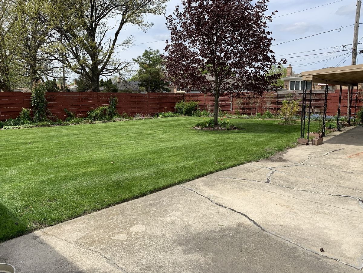
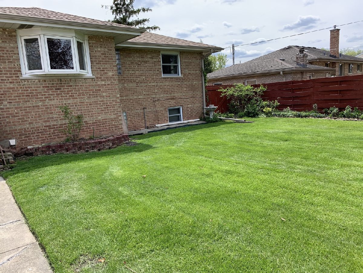
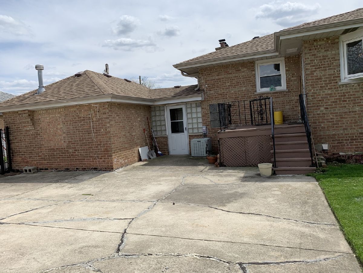
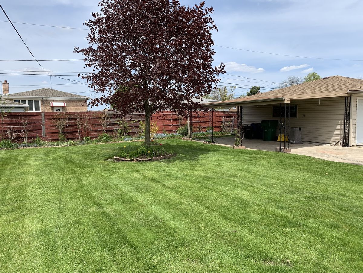
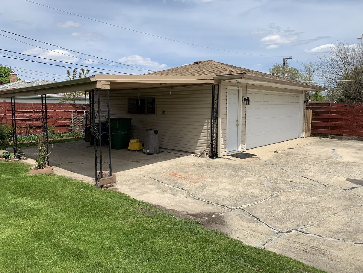
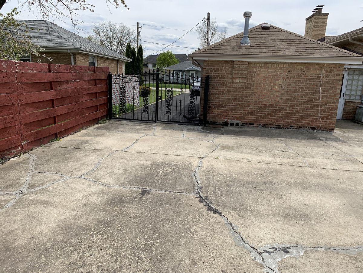
Room Specifics
Total Bedrooms: 5
Bedrooms Above Ground: 3
Bedrooms Below Ground: 2
Dimensions: —
Floor Type: Hardwood
Dimensions: —
Floor Type: Hardwood
Dimensions: —
Floor Type: Vinyl
Dimensions: —
Floor Type: —
Full Bathrooms: 2
Bathroom Amenities: —
Bathroom in Basement: 1
Rooms: Bedroom 5,Great Room,Recreation Room,Kitchen,Family Room,Foyer
Basement Description: Finished
Other Specifics
| 2.5 | |
| — | |
| Asphalt | |
| — | |
| — | |
| 42 X 125 | |
| Pull Down Stair | |
| None | |
| In-Law Arrangement | |
| Dishwasher, Refrigerator, Washer, Dryer, Cooktop, Built-In Oven, Range Hood | |
| Not in DB | |
| — | |
| — | |
| — | |
| — |
Tax History
| Year | Property Taxes |
|---|---|
| 2020 | $2,247 |
Contact Agent
Nearby Similar Homes
Contact Agent
Listing Provided By
RE/MAX Market

