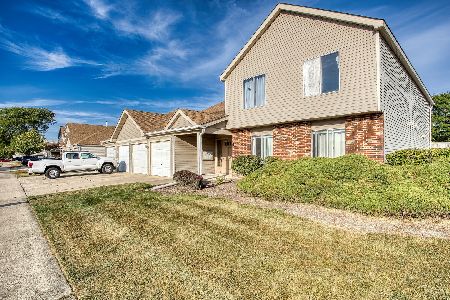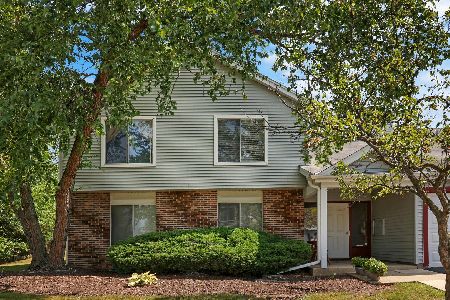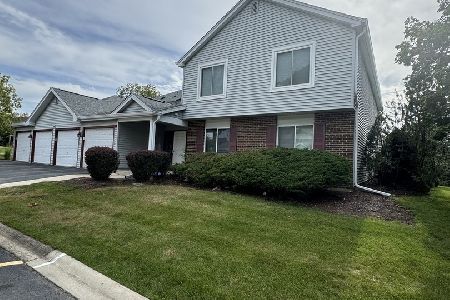7030 Barrington Court, Woodridge, Illinois 60517
$172,000
|
Sold
|
|
| Status: | Closed |
| Sqft: | 1,100 |
| Cost/Sqft: | $158 |
| Beds: | 2 |
| Baths: | 2 |
| Year Built: | 1978 |
| Property Taxes: | $2,929 |
| Days On Market: | 2018 |
| Lot Size: | 0,00 |
Description
This Home is like NEW! Shows like a MODEL home. FULLY Updated FIRST floor with a large private patio...! Updates include but not limited to: Brazilian Cherry Hardwood Floors * All new custom kitchen cabinets with pull out drawers, pantry, built-in lighting, back-splash, Granite counter top, and St. Stl. Appliances * Recessed can-lighting in liv/fam/din./kitchen areas * Fully updated bathrooms. Updated Master bath with whirlpool tub * GORGEOUS FIREPLACE WITH FIRE GLASS * NEW in unit Washer/Dryer * Updated Electrical Panel * HVAC (approx 3-5 years) * Low HOA * Low Taxes * New Paint Throughout 2018 *** GREAT Location close to everything, Shops, Restaurants, I-355, Schools, Lake Harriet & Lake Carlton, Park District, Parks, Walking Paths, Library, Village Hall..., and the list Goes On...! Won't last long. Ready To Move In...! See this lovely home TODAY...! A MUST SEE & HAVE. Exceptional Home & Price. *(((APPRAISERS: PLEASE SEE FEATURE SHEET ATTACHED)))*
Property Specifics
| Condos/Townhomes | |
| 1 | |
| — | |
| 1978 | |
| None | |
| FIRST FLOOR | |
| No | |
| — |
| Du Page | |
| — | |
| 247 / Monthly | |
| Insurance,Exterior Maintenance,Lawn Care,Snow Removal | |
| Lake Michigan | |
| Public Sewer | |
| 10776451 | |
| 0824423125 |
Property History
| DATE: | EVENT: | PRICE: | SOURCE: |
|---|---|---|---|
| 20 Aug, 2010 | Sold | $162,000 | MRED MLS |
| 22 Jun, 2010 | Under contract | $168,900 | MRED MLS |
| — | Last price change | $175,400 | MRED MLS |
| 13 Apr, 2010 | Listed for sale | $186,200 | MRED MLS |
| 12 Jul, 2018 | Sold | $165,000 | MRED MLS |
| 10 May, 2018 | Under contract | $164,900 | MRED MLS |
| 1 May, 2018 | Listed for sale | $164,900 | MRED MLS |
| 31 Aug, 2020 | Sold | $172,000 | MRED MLS |
| 19 Jul, 2020 | Under contract | $173,900 | MRED MLS |
| 9 Jul, 2020 | Listed for sale | $173,900 | MRED MLS |
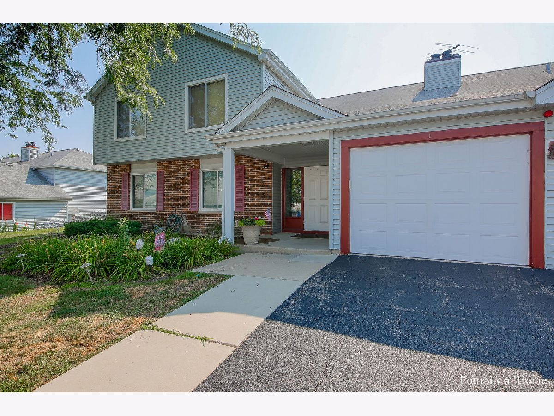
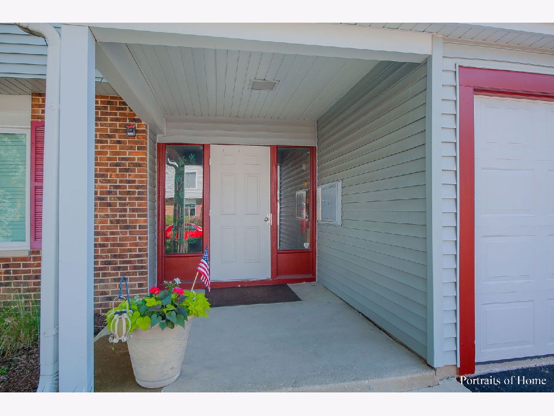
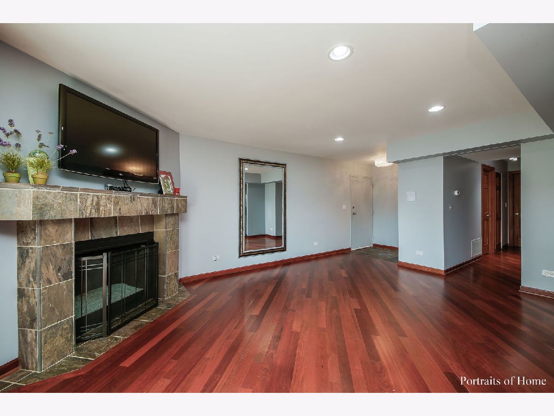
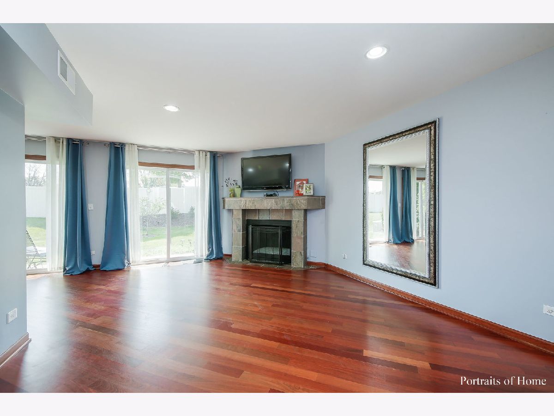
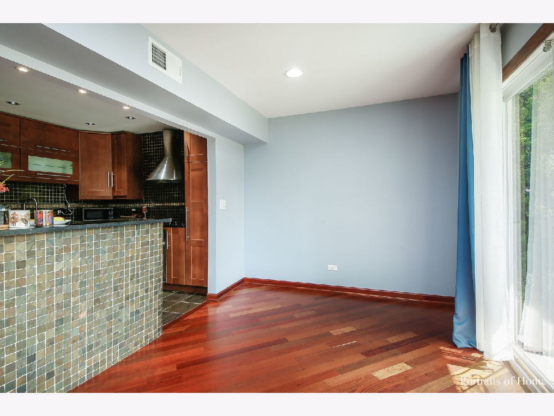
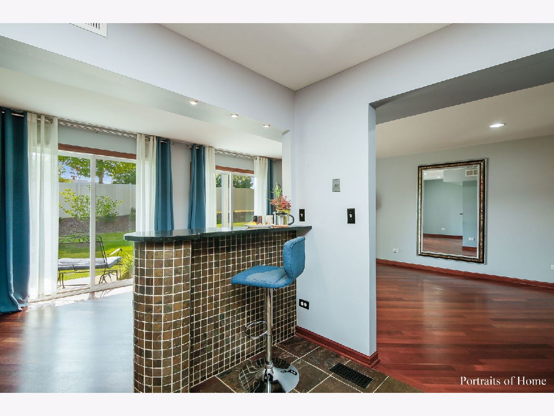
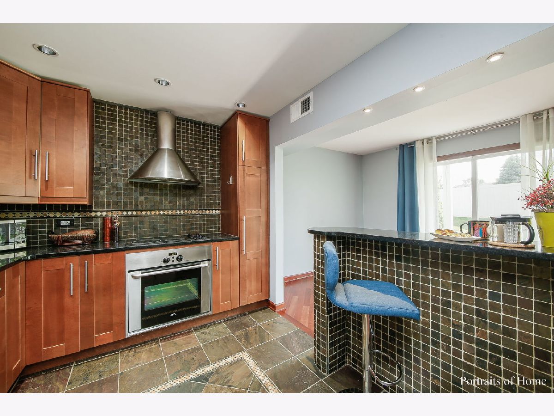
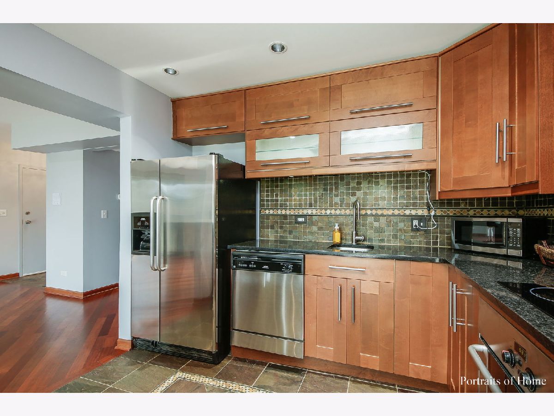
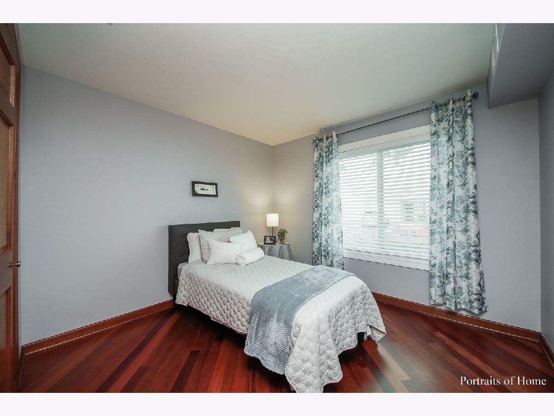
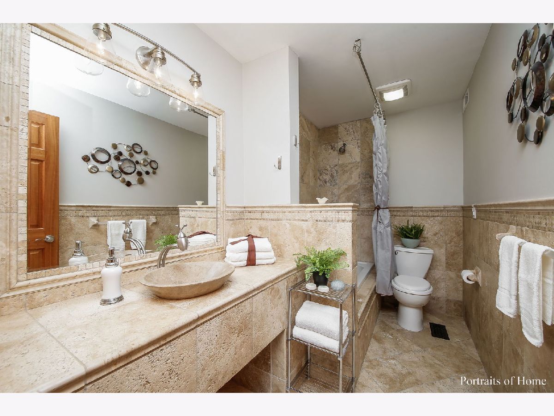
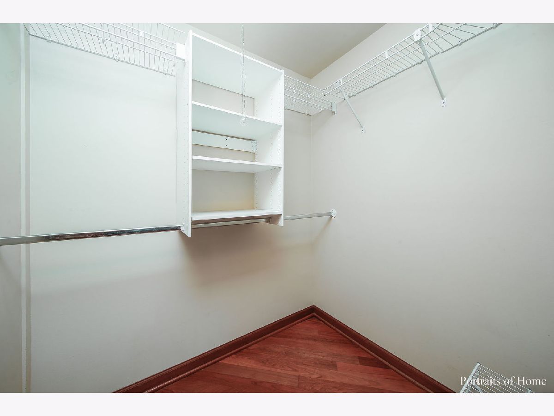
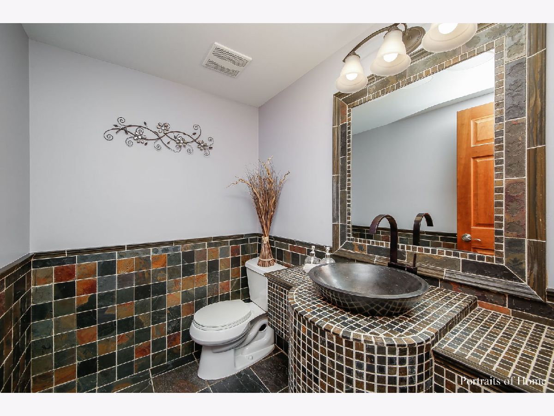
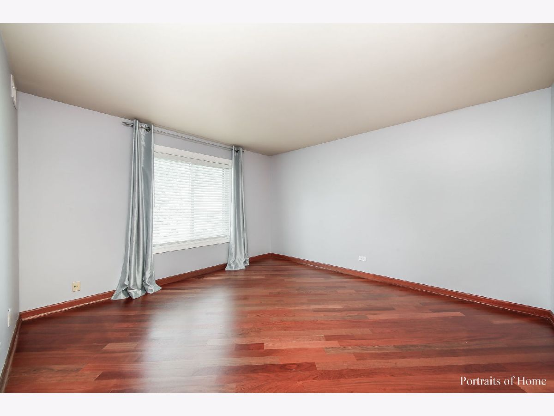
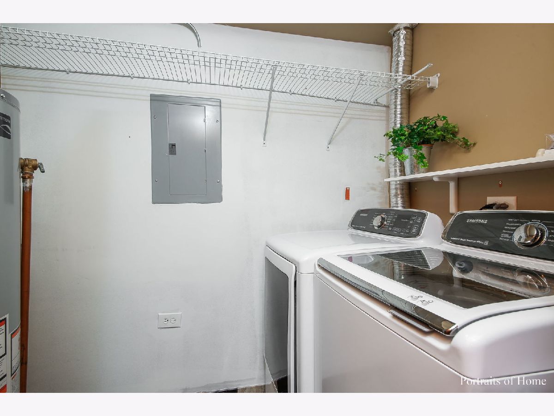
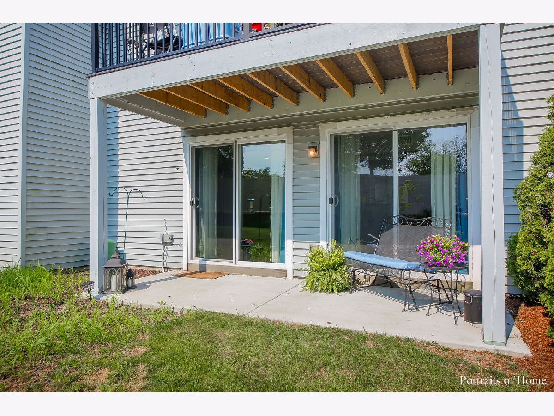
Room Specifics
Total Bedrooms: 2
Bedrooms Above Ground: 2
Bedrooms Below Ground: 0
Dimensions: —
Floor Type: Hardwood
Full Bathrooms: 2
Bathroom Amenities: —
Bathroom in Basement: 0
Rooms: Utility Room-1st Floor
Basement Description: None
Other Specifics
| 1 | |
| Concrete Perimeter | |
| Asphalt | |
| — | |
| Cul-De-Sac | |
| COMMON | |
| — | |
| — | |
| First Floor Bedroom, Laundry Hook-Up in Unit | |
| Range, Microwave, Dishwasher, Refrigerator, Washer, Dryer, Disposal | |
| Not in DB | |
| — | |
| — | |
| Security Door Lock(s) | |
| Gas Log, Gas Starter |
Tax History
| Year | Property Taxes |
|---|---|
| 2010 | $3,058 |
| 2018 | $2,775 |
| 2020 | $2,929 |
Contact Agent
Nearby Sold Comparables
Contact Agent
Listing Provided By
RE/MAX Action

