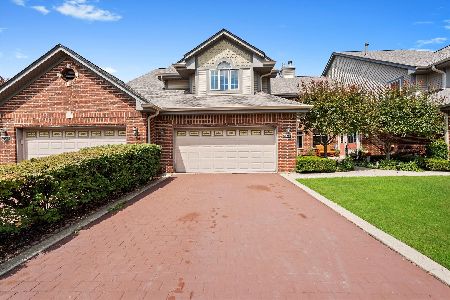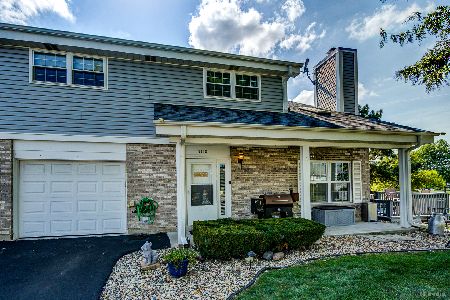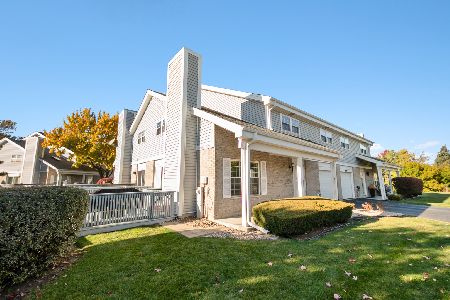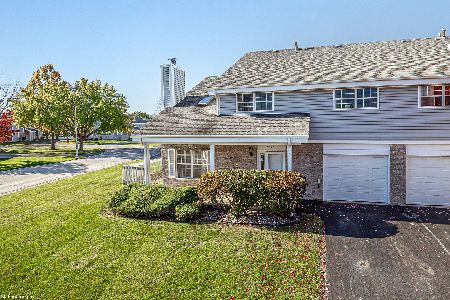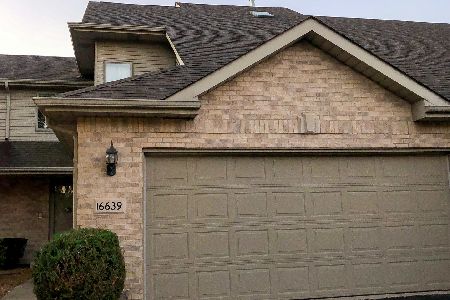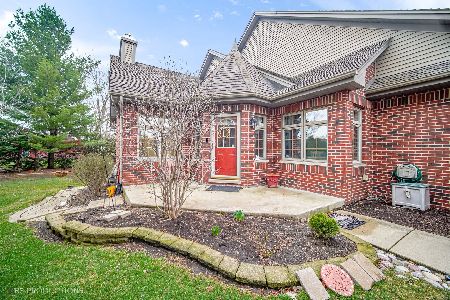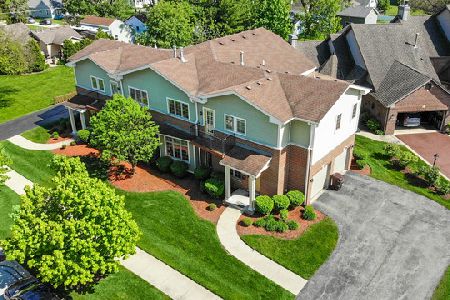7031 168th Street, Tinley Park, Illinois 60477
$365,000
|
Sold
|
|
| Status: | Closed |
| Sqft: | 2,400 |
| Cost/Sqft: | $152 |
| Beds: | 4 |
| Baths: | 4 |
| Year Built: | 1997 |
| Property Taxes: | $6,546 |
| Days On Market: | 1495 |
| Lot Size: | 0,00 |
Description
Townhome for sale in Tinley Park, IL 60477. Lovely and welcoming, this end unit ranch style townhome offers the best of both worlds. A Main level Master Bedroom Suite and Master Bath. Main level Laundry Room. A 2nd Floor Loft with (1) Bedroom and Full Bath. The main level deck offers access through Pella French doors from the Living Area and a Pella Slider from the Master Bedroom. The lower level patio, accessable through Pella French Doors, connects by paver walkway to the front porch along beautifully landscape flower beds. Finished basement with (2) Bedrooms and a 3/4 Bath as well as a spacious living area. Hardwood floors in the Kitchen, Dinette, foyer, living room, main level hallway and Master Suite. Custom built-in Stainless Steel Appliances and granite tile kitchen counter top. Vaulted ceilings and crown moldings create a custom feel.
Property Specifics
| Condos/Townhomes | |
| 2 | |
| — | |
| 1997 | |
| Full,Walkout | |
| — | |
| No | |
| — |
| Cook | |
| — | |
| 200 / Monthly | |
| Other | |
| Lake Michigan | |
| Public Sewer, Sewer-Storm | |
| 11267484 | |
| 28301050530000 |
Nearby Schools
| NAME: | DISTRICT: | DISTANCE: | |
|---|---|---|---|
|
Grade School
Bert H Fulton Elementary School |
146 | — | |
|
Middle School
Central Middle School |
146 | Not in DB | |
|
High School
Tinley Park High School |
228 | Not in DB | |
Property History
| DATE: | EVENT: | PRICE: | SOURCE: |
|---|---|---|---|
| 4 Mar, 2022 | Sold | $365,000 | MRED MLS |
| 19 Jan, 2022 | Under contract | $365,000 | MRED MLS |
| — | Last price change | $375,000 | MRED MLS |
| 10 Nov, 2021 | Listed for sale | $375,000 | MRED MLS |
| 25 May, 2023 | Sold | $375,000 | MRED MLS |
| 17 Apr, 2023 | Under contract | $399,800 | MRED MLS |
| 6 Apr, 2023 | Listed for sale | $399,800 | MRED MLS |


















Room Specifics
Total Bedrooms: 4
Bedrooms Above Ground: 4
Bedrooms Below Ground: 0
Dimensions: —
Floor Type: —
Dimensions: —
Floor Type: —
Dimensions: —
Floor Type: —
Full Bathrooms: 4
Bathroom Amenities: —
Bathroom in Basement: 1
Rooms: Breakfast Room,Office,Loft
Basement Description: Finished,Exterior Access
Other Specifics
| 2 | |
| Concrete Perimeter | |
| — | |
| — | |
| Common Grounds | |
| 0.189 | |
| — | |
| Full | |
| Vaulted/Cathedral Ceilings, Wood Laminate Floors, First Floor Bedroom, First Floor Laundry, First Floor Full Bath | |
| Double Oven, Microwave, Dishwasher, Refrigerator, Washer, Dryer, Disposal, Stainless Steel Appliance(s) | |
| Not in DB | |
| — | |
| — | |
| None | |
| Gas Log |
Tax History
| Year | Property Taxes |
|---|---|
| 2022 | $6,546 |
| 2023 | $6,424 |
Contact Agent
Nearby Similar Homes
Nearby Sold Comparables
Contact Agent
Listing Provided By
iRealty Flat Fee Brokerage

