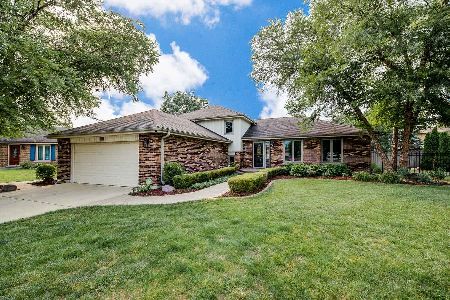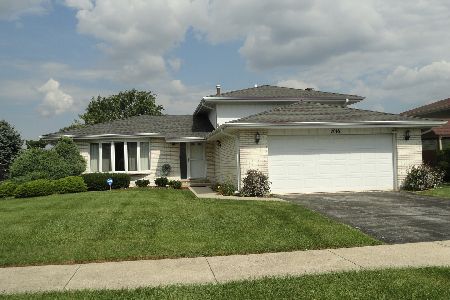7031 Birchwoode Court, Tinley Park, Illinois 60477
$362,000
|
Sold
|
|
| Status: | Closed |
| Sqft: | 2,637 |
| Cost/Sqft: | $133 |
| Beds: | 4 |
| Baths: | 3 |
| Year Built: | 1983 |
| Property Taxes: | $9,886 |
| Days On Market: | 1665 |
| Lot Size: | 0,41 |
Description
Located on a quite cul-de-sac, there's space for everybody (including pets) in this just-updated Brementowne 4BED/3BATH tri-level! Newer kitchen with quartz counters, stainless steel appliances and custom cabinetry. You'll love the updated baths, new 3/4' real hardwood flooring and recessed lighting! Enter through French doors in to the huge master suite with private bath and sliding glass doors leading to a mammoth fenced yard (almost half acre lot). Enjoy two private patios with fire pit and pergola for shade. Major features on this home include family room with fire place, skylights, ceiling fans, full-service laundry room and attached 2.5 car garage and storage shed. Close to schools, shopping, dinning, golf and entertainment. Hurry, don't miss - this one will go fast! (Hot tub not included in purchase price).
Property Specifics
| Single Family | |
| — | |
| Tri-Level | |
| 1983 | |
| None | |
| SPLIT LEVEL | |
| No | |
| 0.41 |
| Cook | |
| Brementowne | |
| 0 / Not Applicable | |
| None | |
| Lake Michigan,Public | |
| Public Sewer | |
| 11104524 | |
| 28193120250000 |
Nearby Schools
| NAME: | DISTRICT: | DISTANCE: | |
|---|---|---|---|
|
Grade School
Bert H Fulton Elementary School |
146 | — | |
|
Middle School
Central Middle School |
146 | Not in DB | |
|
High School
Tinley Park High School |
228 | Not in DB | |
Property History
| DATE: | EVENT: | PRICE: | SOURCE: |
|---|---|---|---|
| 10 Sep, 2014 | Sold | $221,000 | MRED MLS |
| 10 Jul, 2014 | Under contract | $221,999 | MRED MLS |
| — | Last price change | $224,900 | MRED MLS |
| 5 Mar, 2014 | Listed for sale | $246,750 | MRED MLS |
| 9 Jul, 2021 | Sold | $362,000 | MRED MLS |
| 30 May, 2021 | Under contract | $349,750 | MRED MLS |
| 28 May, 2021 | Listed for sale | $349,750 | MRED MLS |
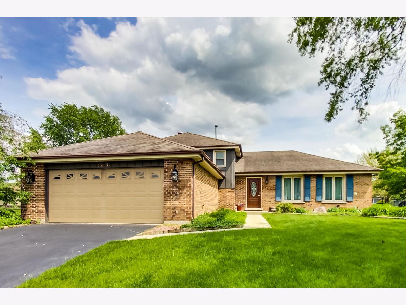
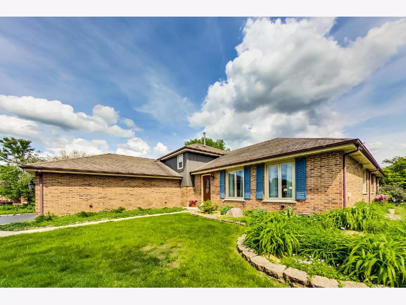
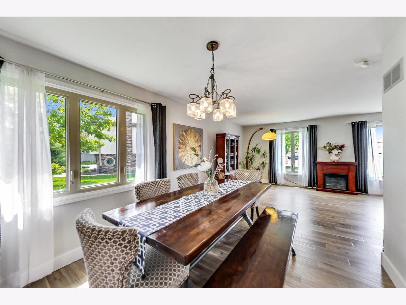
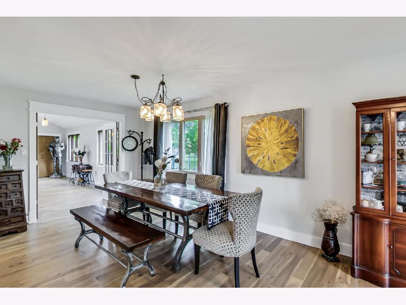
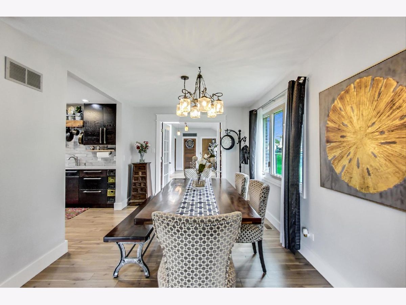
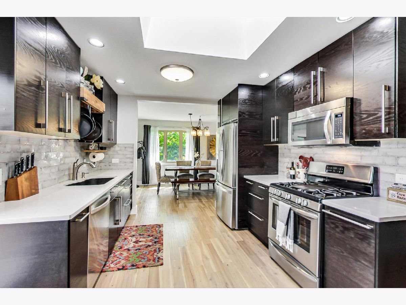
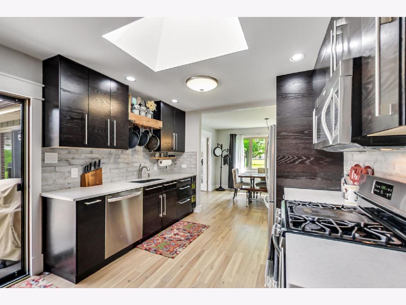
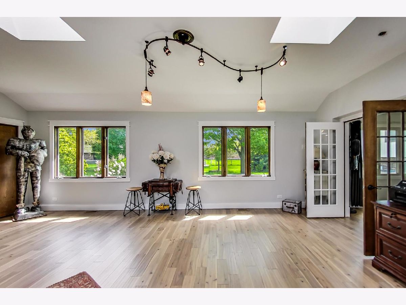
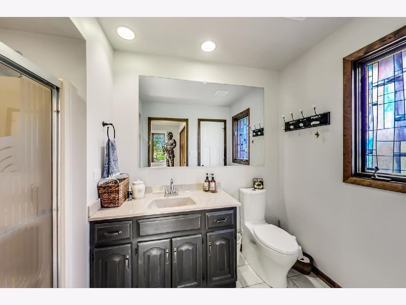
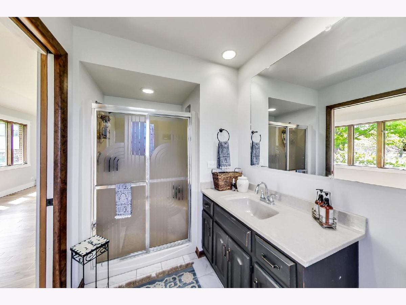
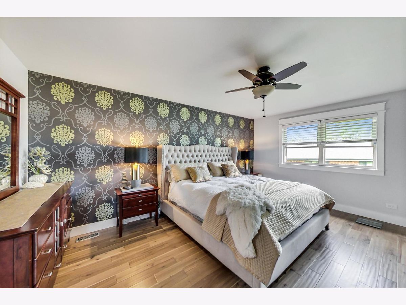
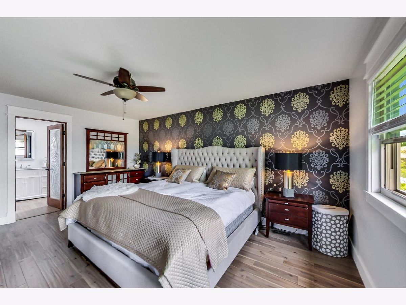
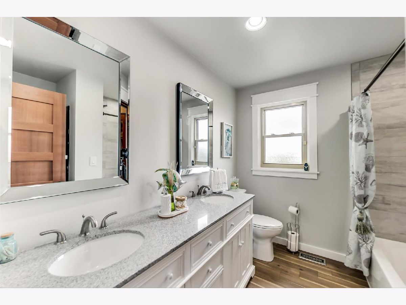
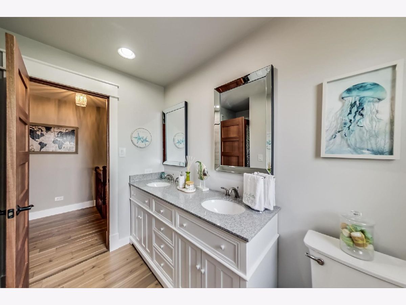
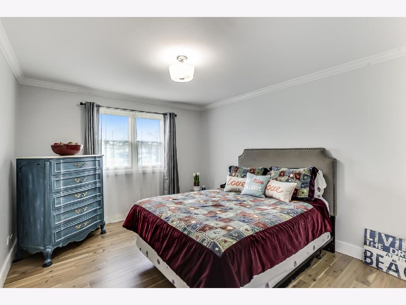
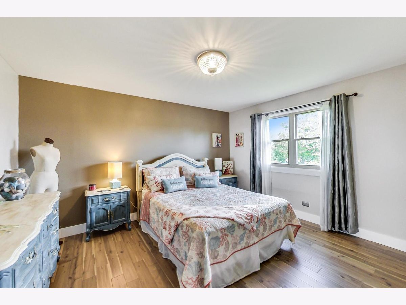
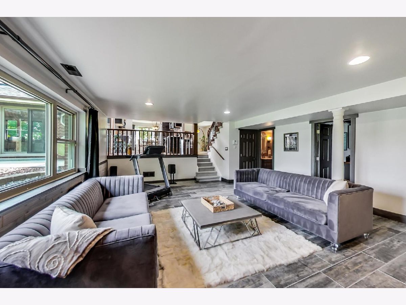
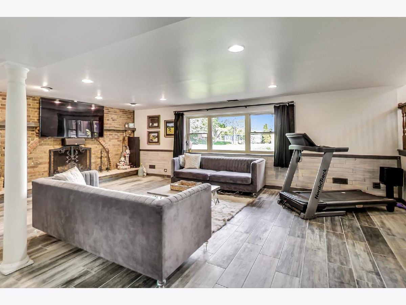
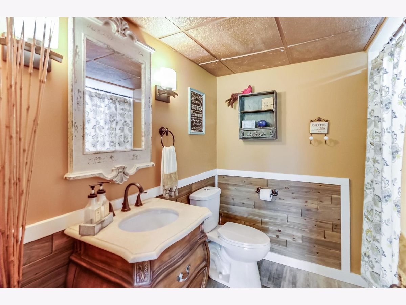
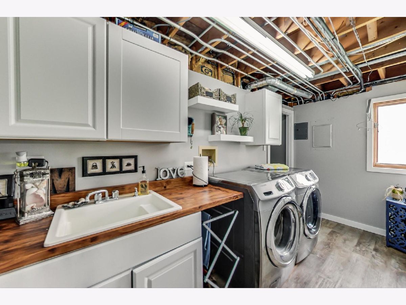
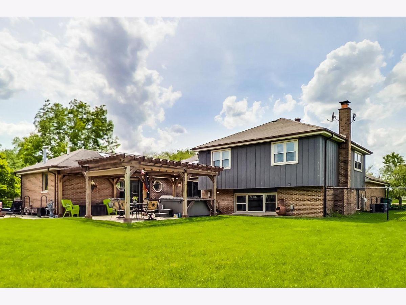
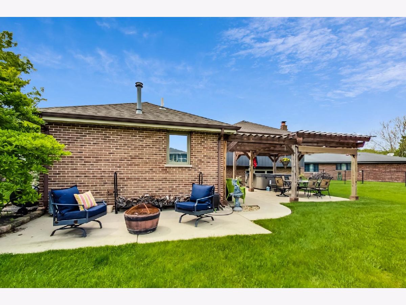
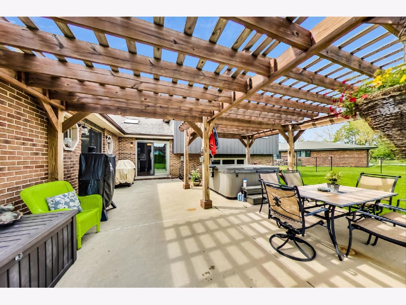
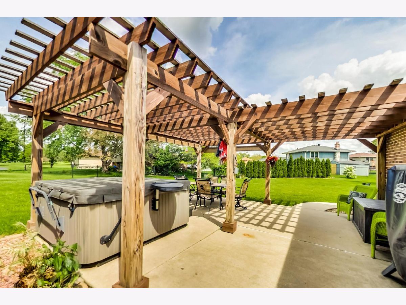
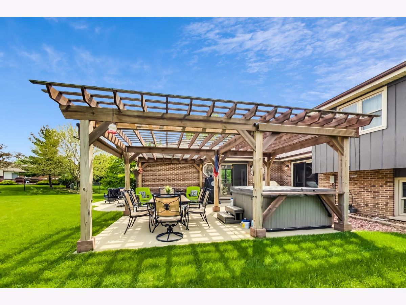
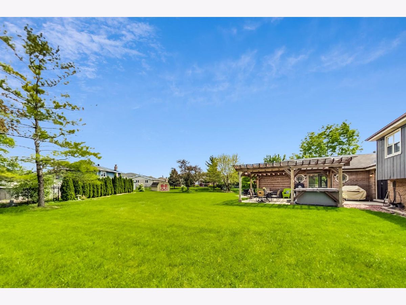
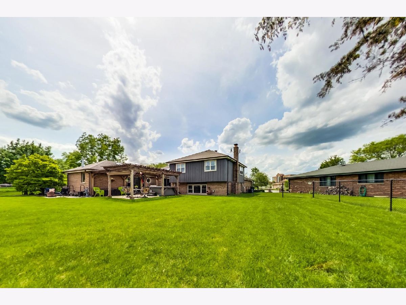
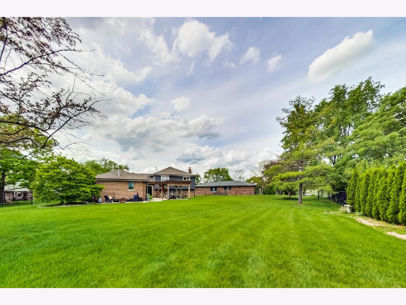
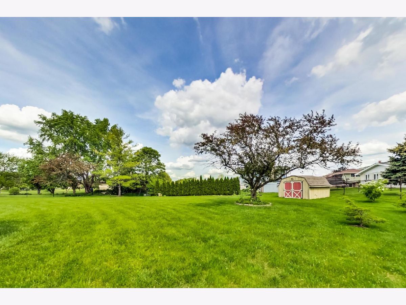
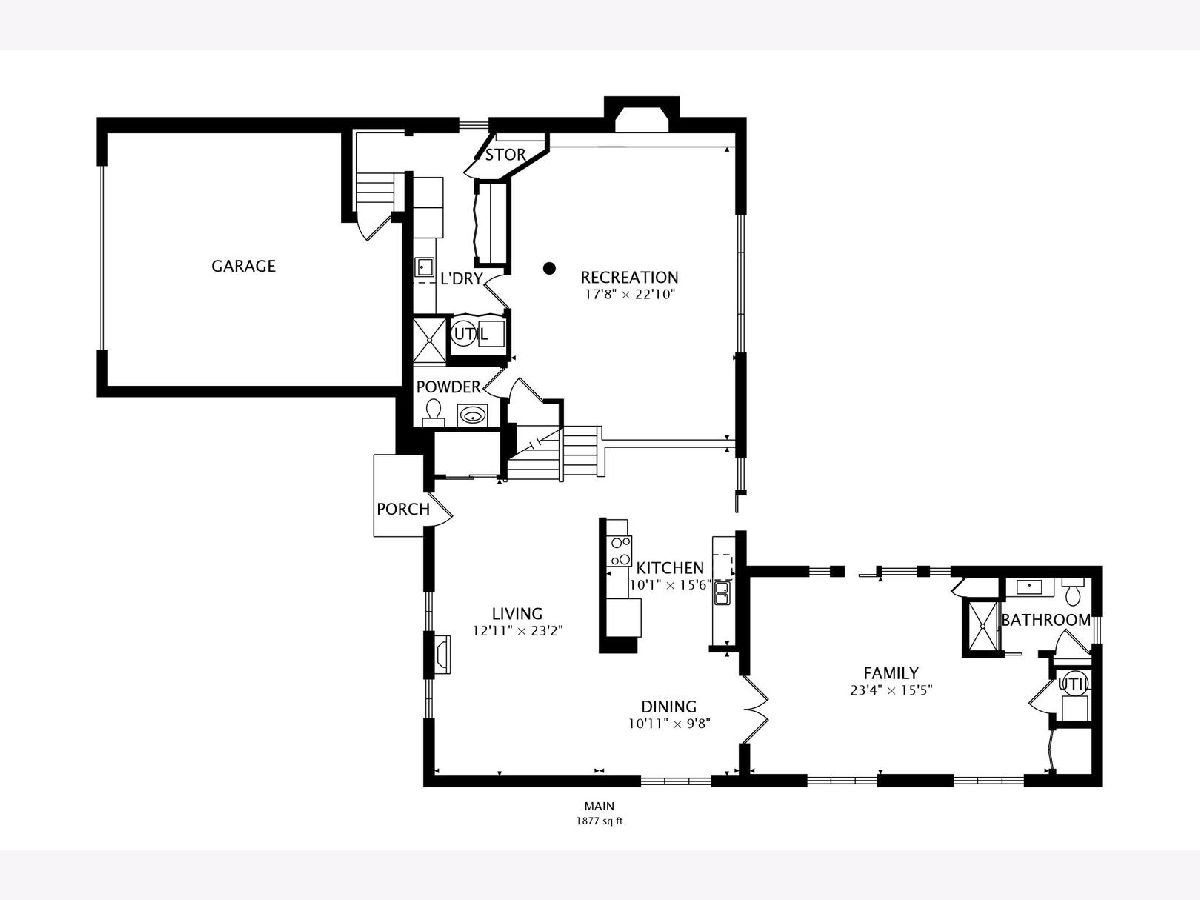
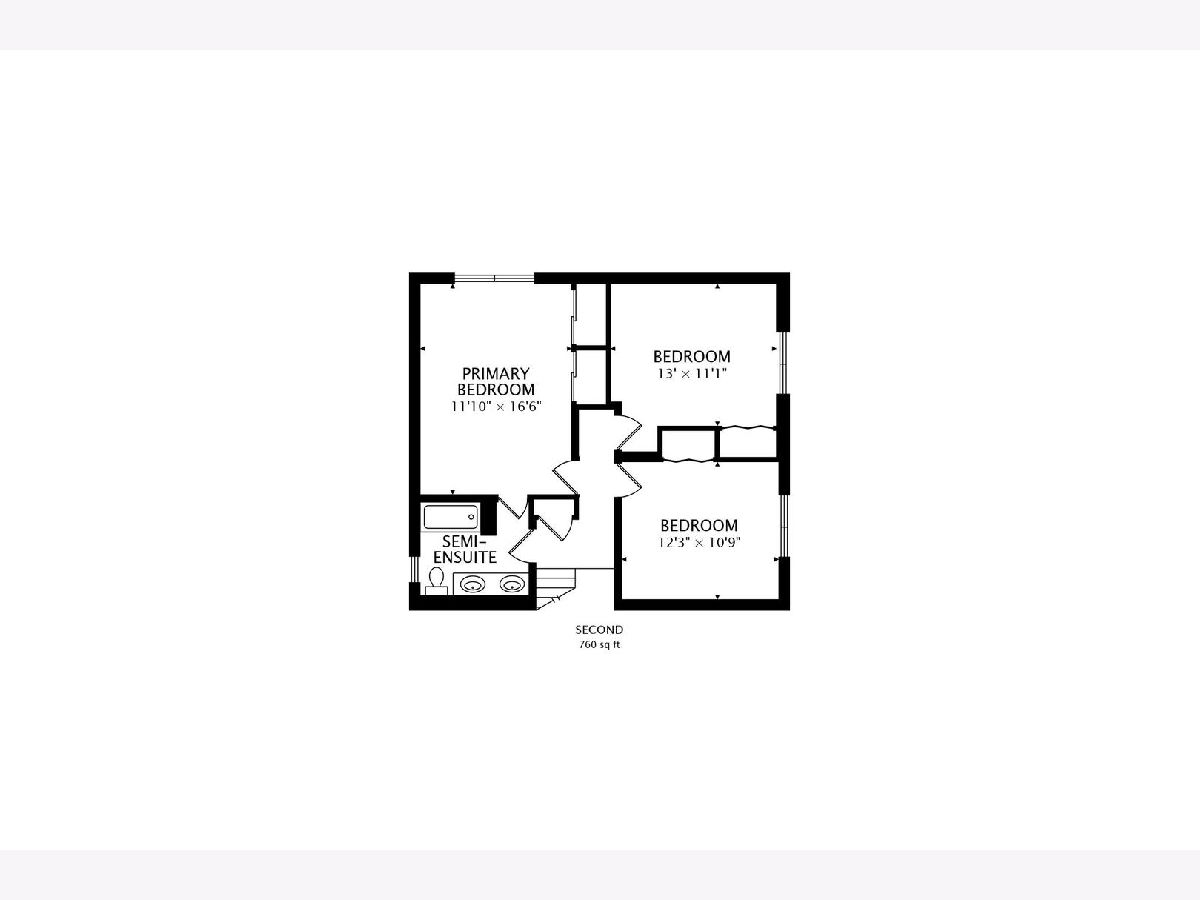
Room Specifics
Total Bedrooms: 4
Bedrooms Above Ground: 4
Bedrooms Below Ground: 0
Dimensions: —
Floor Type: Hardwood
Dimensions: —
Floor Type: Hardwood
Dimensions: —
Floor Type: Hardwood
Full Bathrooms: 3
Bathroom Amenities: Double Sink
Bathroom in Basement: 0
Rooms: No additional rooms
Basement Description: Crawl
Other Specifics
| 2.1 | |
| Concrete Perimeter | |
| Asphalt | |
| Patio | |
| Cul-De-Sac,Fenced Yard,Irregular Lot,Landscaped,Sidewalks,Streetlights | |
| 50 X 158 X 165 X 118 | |
| — | |
| Full | |
| Vaulted/Cathedral Ceilings, Skylight(s), Hardwood Floors, First Floor Bedroom, First Floor Full Bath, Open Floorplan | |
| Range, Microwave, Dishwasher, Refrigerator, Washer, Dryer, Disposal, Stainless Steel Appliance(s) | |
| Not in DB | |
| Curbs, Sidewalks, Street Lights, Street Paved | |
| — | |
| — | |
| Wood Burning |
Tax History
| Year | Property Taxes |
|---|---|
| 2014 | $8,731 |
| 2021 | $9,886 |
Contact Agent
Nearby Similar Homes
Nearby Sold Comparables
Contact Agent
Listing Provided By
Fulton Grace Realty


