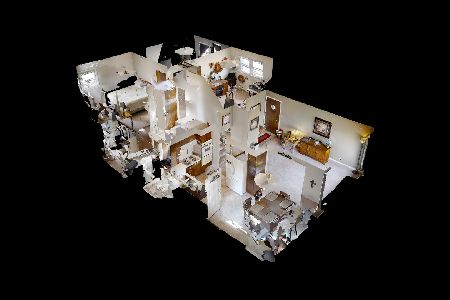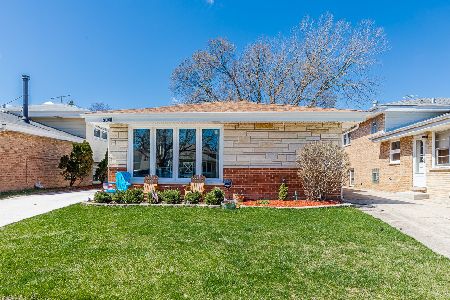7032 Ottawa Avenue, Edison Park, Chicago, Illinois 60631
$340,000
|
Sold
|
|
| Status: | Closed |
| Sqft: | 1,202 |
| Cost/Sqft: | $295 |
| Beds: | 3 |
| Baths: | 2 |
| Year Built: | 1960 |
| Property Taxes: | $6,490 |
| Days On Market: | 2668 |
| Lot Size: | 0,10 |
Description
Unique ranch in prime Edison park with oversized lot and master half bath. Newly rehabbed kitchen includes wood cabinets, granite countertops, Chef's stove with hood, all stainless-steel appliances, and island with reclaimed original cabinets and butcher block countertop. Kitchen breakfast bar overlooks large, private backyard and is perfect for enjoying your morning coffee or sharing a meal. Hardwood floors in living room and bedrooms with bamboo floors in kitchen. Dry basement is partially finished and perfect for entertaining with separate storage room, exterior exit and workshop/utility room. Additional improvements include new 200-amp electric, furnace, AC, Washer& Dryer (all 2015), and Roof (2010). 39 ft wide lot allows for a side driveway, 2.5 car garage, and screened porch. Within 0.5 mile from downtown Edison Park and Park Ridge, Whole Foods, Metra, Brooks Park, Ebinger Elementary and St. Juliana.
Property Specifics
| Single Family | |
| — | |
| Ranch | |
| 1960 | |
| Full,English | |
| RANCH | |
| No | |
| 0.1 |
| Cook | |
| — | |
| 0 / Not Applicable | |
| None | |
| Public | |
| Public Sewer | |
| 10100901 | |
| 09361052480000 |
Nearby Schools
| NAME: | DISTRICT: | DISTANCE: | |
|---|---|---|---|
|
Grade School
Ebinger Elementary School |
299 | — | |
|
High School
Taft High School |
299 | Not in DB | |
Property History
| DATE: | EVENT: | PRICE: | SOURCE: |
|---|---|---|---|
| 19 Aug, 2014 | Sold | $337,000 | MRED MLS |
| 17 Jun, 2014 | Under contract | $378,500 | MRED MLS |
| 27 May, 2014 | Listed for sale | $378,500 | MRED MLS |
| 3 Dec, 2018 | Sold | $340,000 | MRED MLS |
| 9 Nov, 2018 | Under contract | $354,000 | MRED MLS |
| — | Last price change | $364,000 | MRED MLS |
| 2 Oct, 2018 | Listed for sale | $374,000 | MRED MLS |
Room Specifics
Total Bedrooms: 3
Bedrooms Above Ground: 3
Bedrooms Below Ground: 0
Dimensions: —
Floor Type: Hardwood
Dimensions: —
Floor Type: Hardwood
Full Bathrooms: 2
Bathroom Amenities: —
Bathroom in Basement: 0
Rooms: Storage,Screened Porch
Basement Description: Partially Finished,Exterior Access
Other Specifics
| 2.5 | |
| Concrete Perimeter | |
| Concrete,Side Drive | |
| Porch Screened | |
| Fenced Yard | |
| 39X125 | |
| — | |
| Half | |
| Hardwood Floors, First Floor Bedroom, First Floor Full Bath | |
| Range, Dishwasher, Refrigerator, Freezer, Washer, Dryer, Disposal, Stainless Steel Appliance(s), Range Hood | |
| Not in DB | |
| — | |
| — | |
| — | |
| — |
Tax History
| Year | Property Taxes |
|---|---|
| 2014 | $4,246 |
| 2018 | $6,490 |
Contact Agent
Nearby Similar Homes
Nearby Sold Comparables
Contact Agent
Listing Provided By
Coldwell Banker Residential











