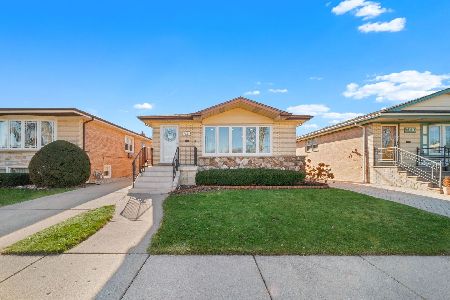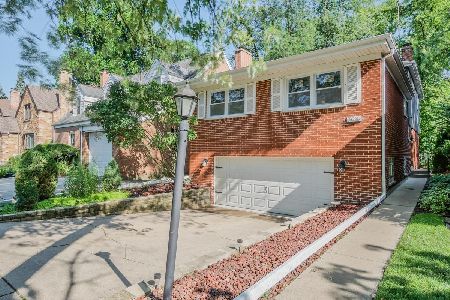7033 Mendota Avenue, Forest Glen, Chicago, Illinois 60646
$650,000
|
Sold
|
|
| Status: | Closed |
| Sqft: | 2,626 |
| Cost/Sqft: | $228 |
| Beds: | 4 |
| Baths: | 2 |
| Year Built: | 1941 |
| Property Taxes: | $9,959 |
| Days On Market: | 1726 |
| Lot Size: | 0,15 |
Description
This home is warm and inviting from the moment you open the front door. Walk into the living room offering a gas fireplace with built-ins on each side and a large bay window bringing in all the natural light! The dining room opens to the living room, family room and kitchen. The kitchen is updated with custom cabinets, granite counters, ceramic tile back splash, stainless steel stove and dishwasher and a paneled sub-zero refrigerator. The kitchen opens to a large eating area and family room with exposed beams opening up to the deck and yard. Both bathrooms are gorgeous and brand new! There are four bedrooms on the second level. The largest bedroom boasts cathedral ceilings with skylights and overlooks the gorgeous yard! There is plenty of room to add a primary bathroom without losing much space. The home boasts wonderful natural light throughout and offers skylights on the second level. New Pella windows throughout the main level. All new window treatments throughout. Tons of closets and storage. Parks Flood Control and whole house generator. Roof was done in 2012. Excellent location! Walk to schools and park!
Property Specifics
| Single Family | |
| — | |
| Tudor | |
| 1941 | |
| Full | |
| — | |
| No | |
| 0.15 |
| Cook | |
| — | |
| 0 / Not Applicable | |
| None | |
| Lake Michigan | |
| Public Sewer | |
| 11072921 | |
| 10322060910000 |
Nearby Schools
| NAME: | DISTRICT: | DISTANCE: | |
|---|---|---|---|
|
Grade School
Wildwood Elementary School |
299 | — | |
|
Middle School
Wildwood Elementary School |
299 | Not in DB | |
|
High School
Taft High School |
299 | Not in DB | |
Property History
| DATE: | EVENT: | PRICE: | SOURCE: |
|---|---|---|---|
| 29 Apr, 2016 | Sold | $530,000 | MRED MLS |
| 21 Mar, 2016 | Under contract | $549,900 | MRED MLS |
| 11 Feb, 2016 | Listed for sale | $549,900 | MRED MLS |
| 16 Jul, 2021 | Sold | $650,000 | MRED MLS |
| 8 May, 2021 | Under contract | $599,900 | MRED MLS |
| 6 May, 2021 | Listed for sale | $599,900 | MRED MLS |
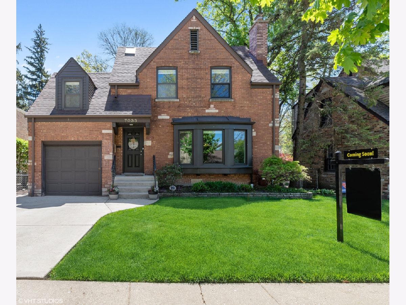
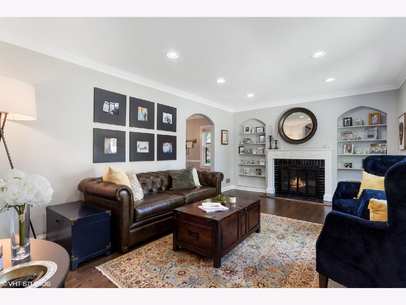
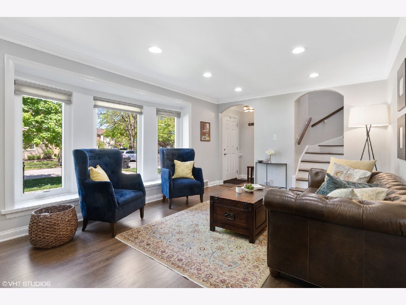
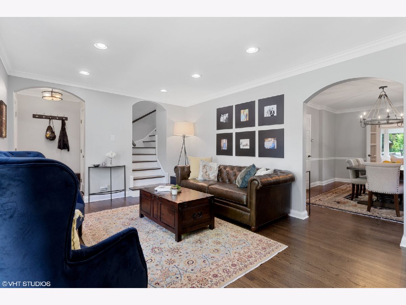
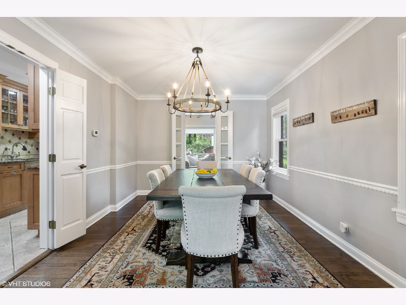
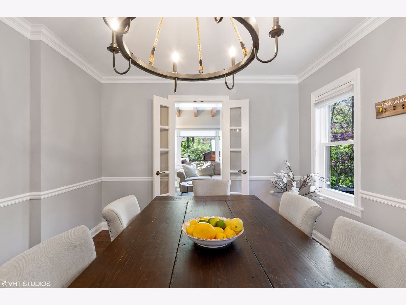
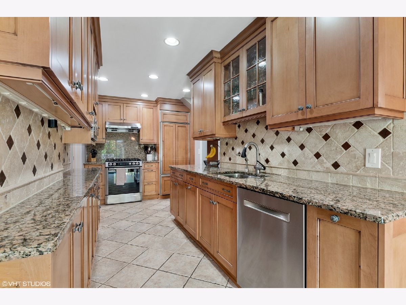
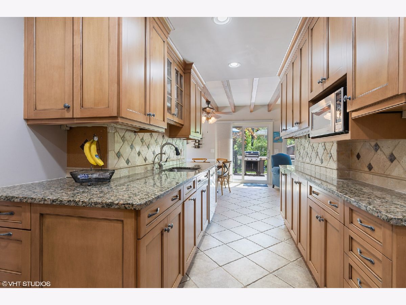
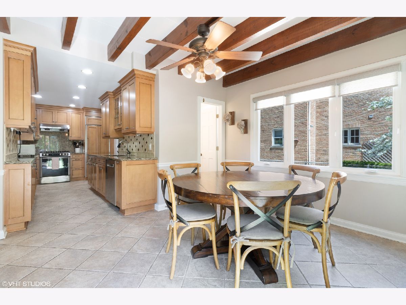
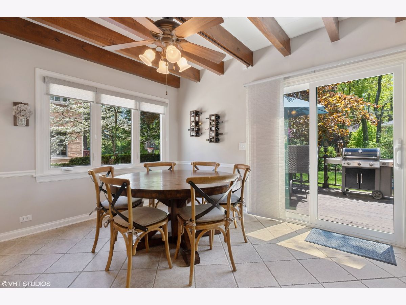
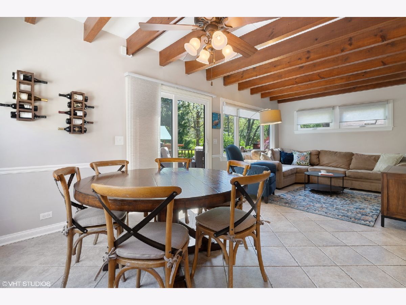
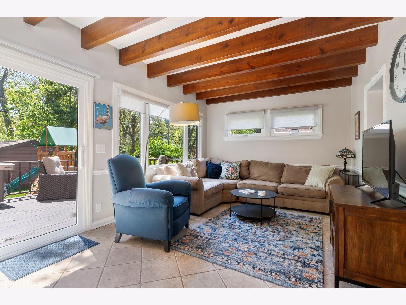
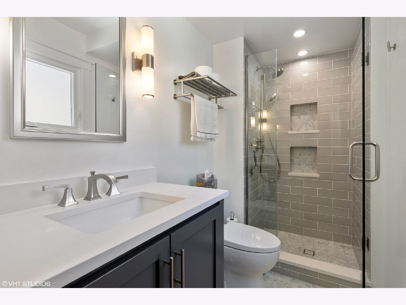
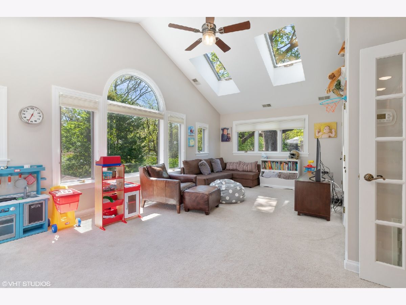
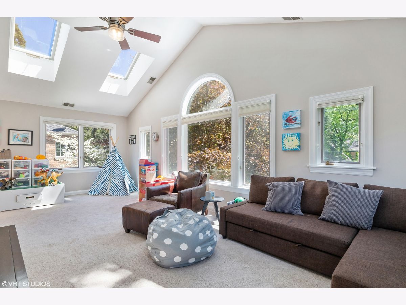
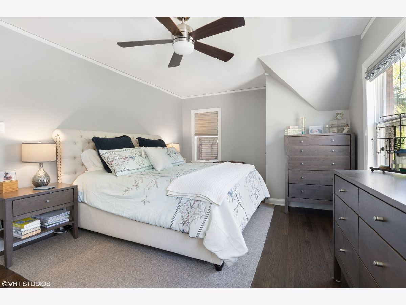
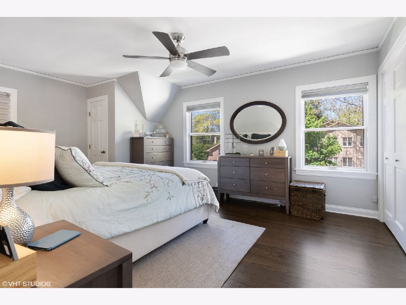
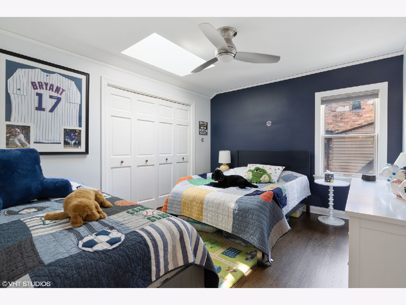
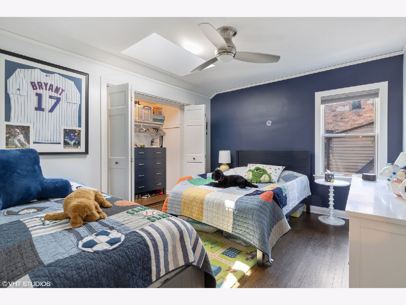
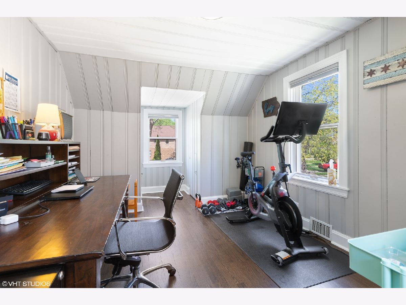
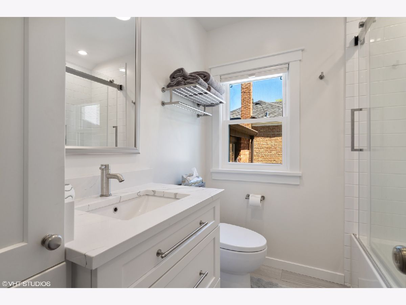
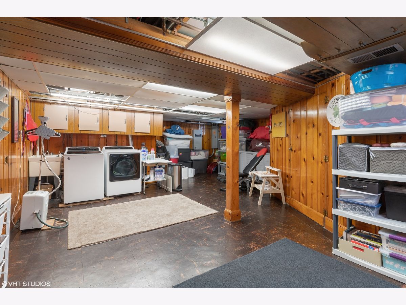
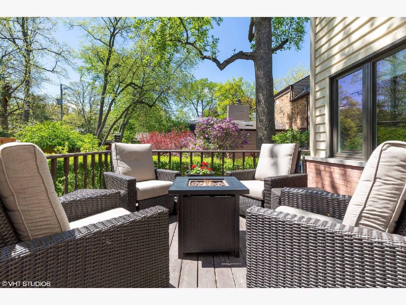
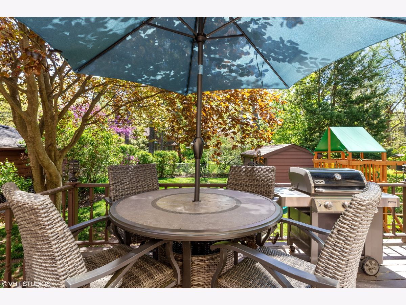
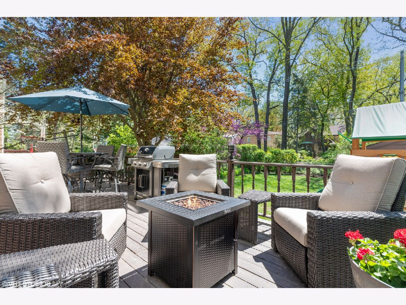
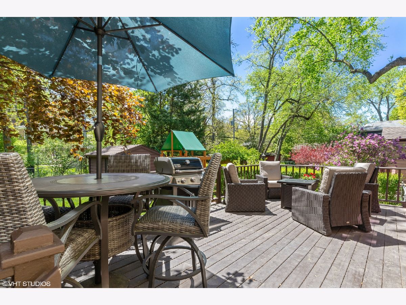
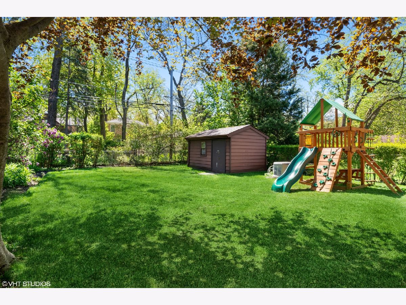
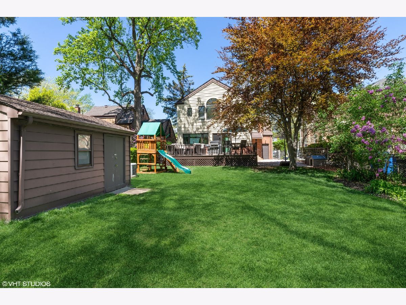
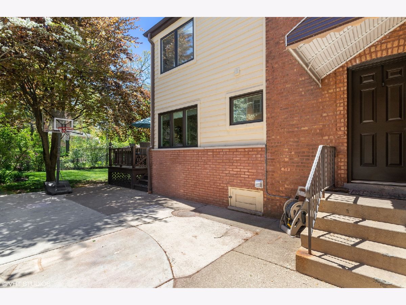
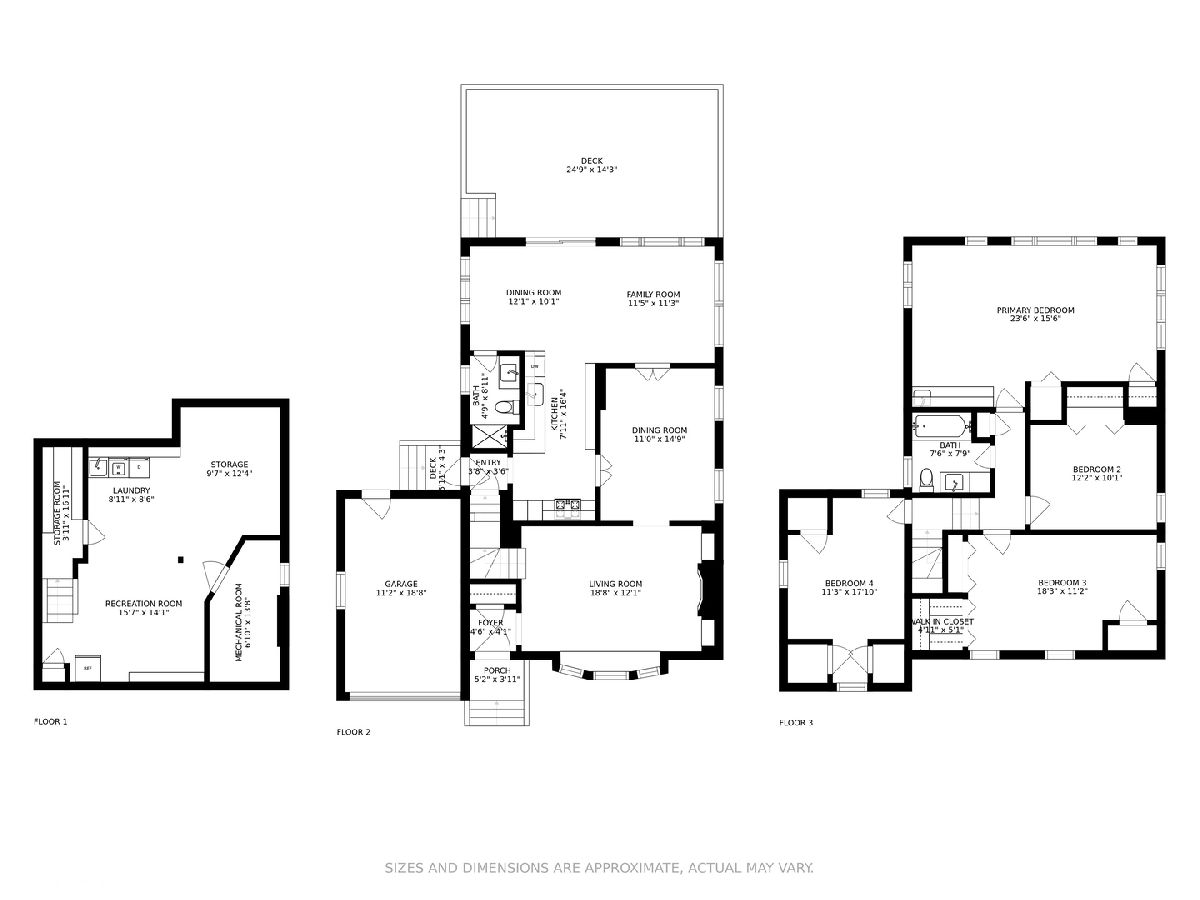
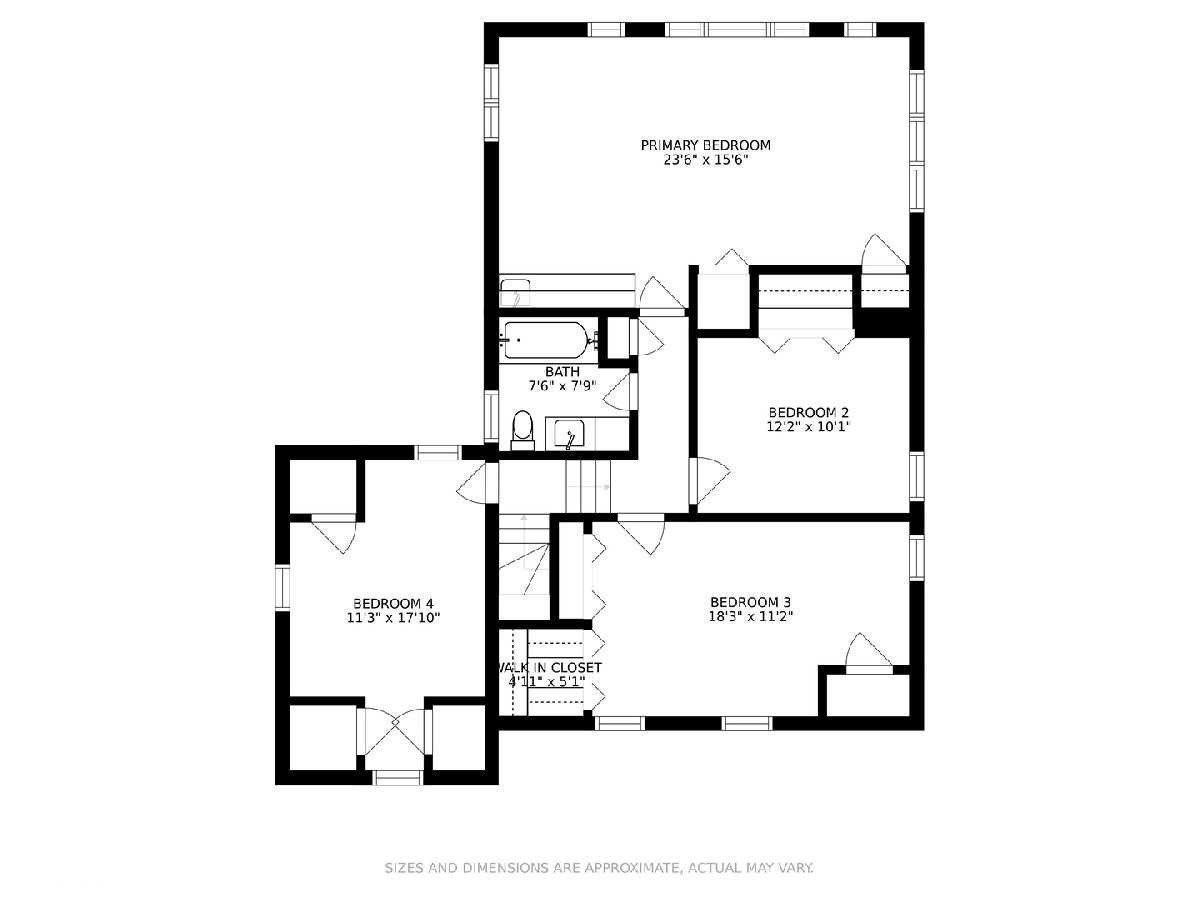
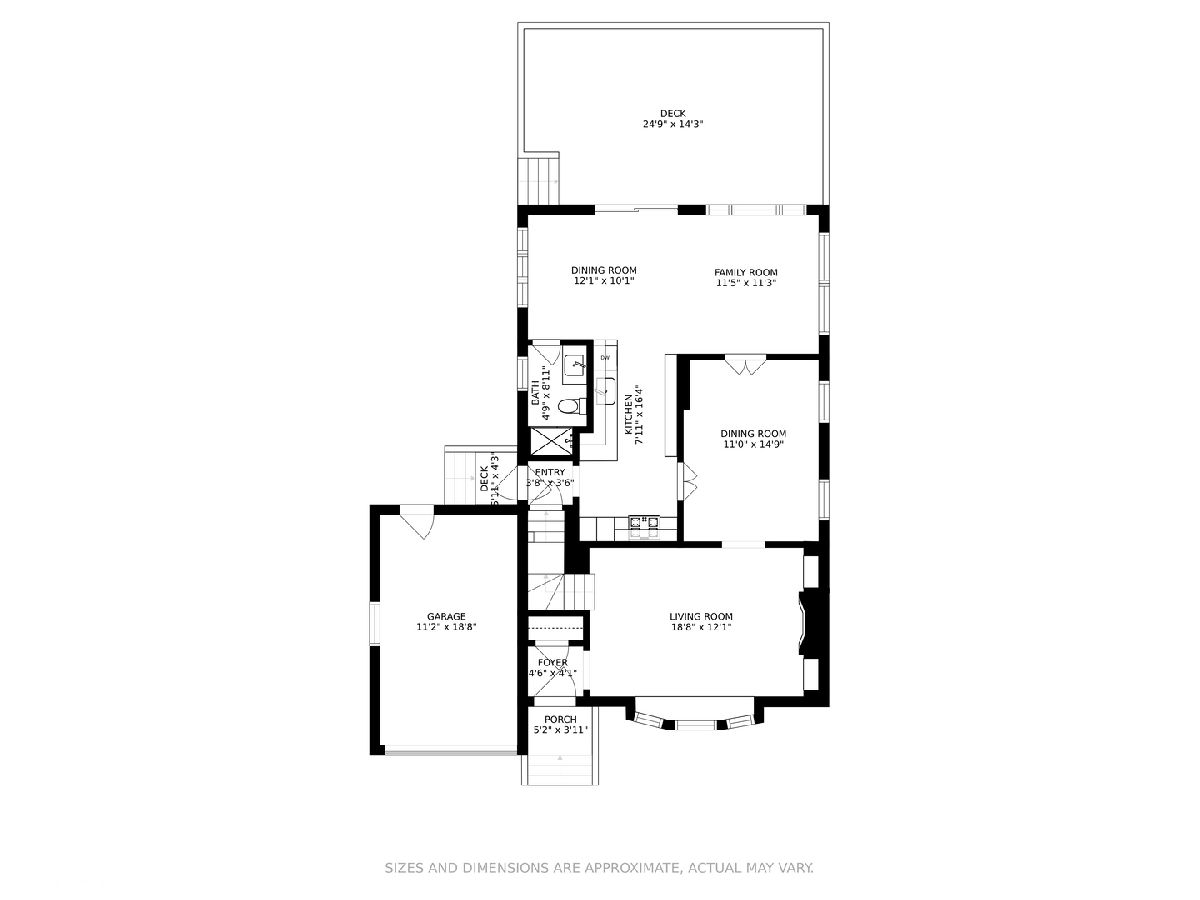
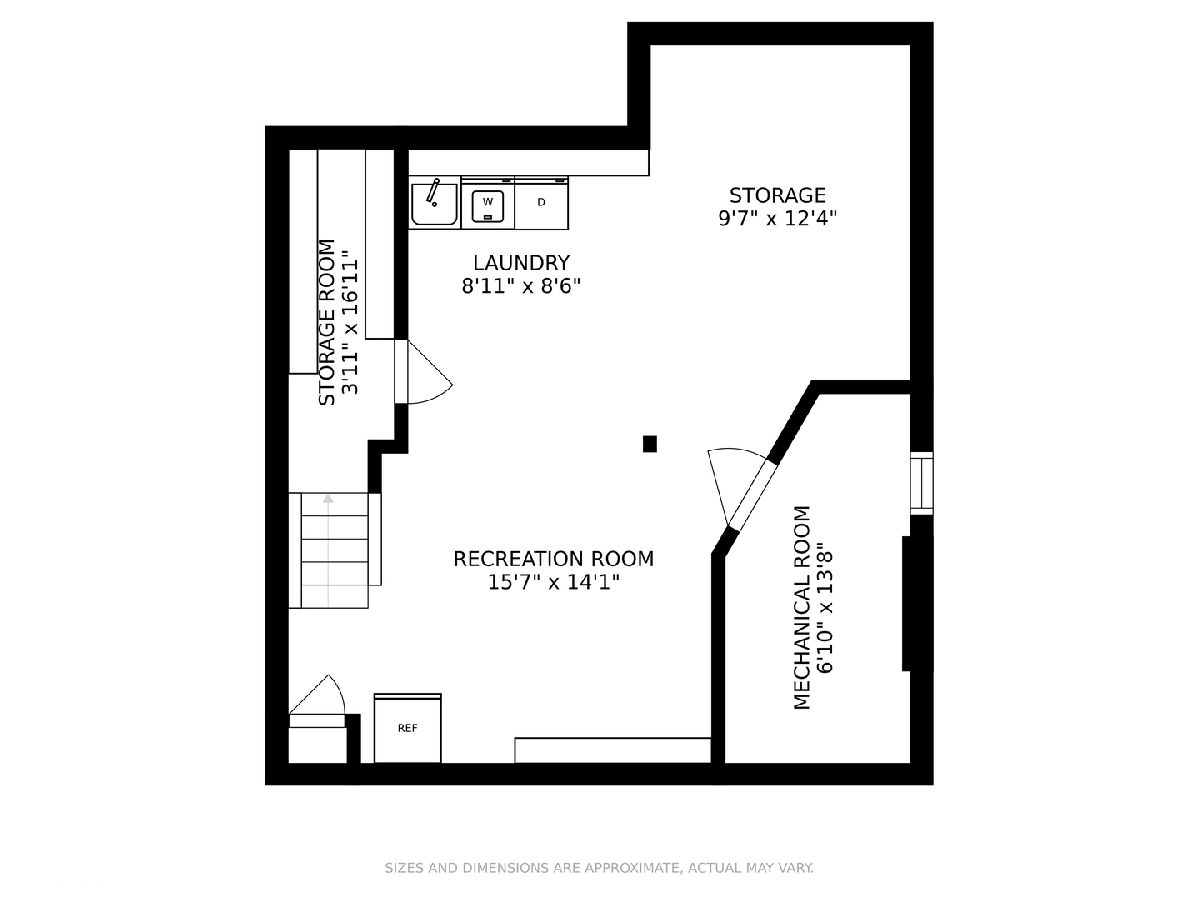
Room Specifics
Total Bedrooms: 4
Bedrooms Above Ground: 4
Bedrooms Below Ground: 0
Dimensions: —
Floor Type: Hardwood
Dimensions: —
Floor Type: Hardwood
Dimensions: —
Floor Type: Hardwood
Full Bathrooms: 2
Bathroom Amenities: —
Bathroom in Basement: 0
Rooms: Recreation Room,Eating Area,Foyer,Utility Room-Lower Level,Storage
Basement Description: Partially Finished
Other Specifics
| 1 | |
| — | |
| Concrete,Side Drive | |
| Deck, Storms/Screens, Outdoor Grill | |
| Fenced Yard | |
| 52 X 125 | |
| Pull Down Stair | |
| None | |
| Vaulted/Cathedral Ceilings, Skylight(s), Hardwood Floors, First Floor Full Bath, Built-in Features | |
| Range, Microwave, Dishwasher, High End Refrigerator, Washer, Dryer | |
| Not in DB | |
| Park, Tennis Court(s), Sidewalks, Street Lights, Street Paved | |
| — | |
| — | |
| Gas Log |
Tax History
| Year | Property Taxes |
|---|---|
| 2016 | $7,561 |
| 2021 | $9,959 |
Contact Agent
Nearby Similar Homes
Nearby Sold Comparables
Contact Agent
Listing Provided By
Baird & Warner





