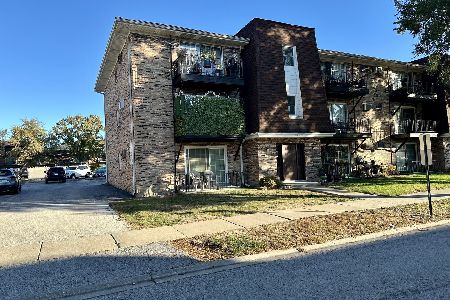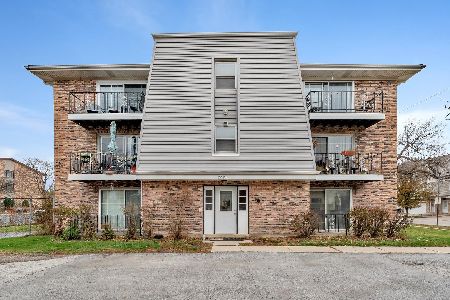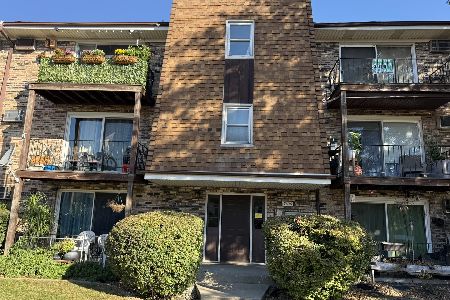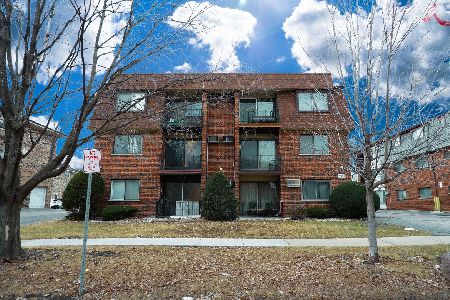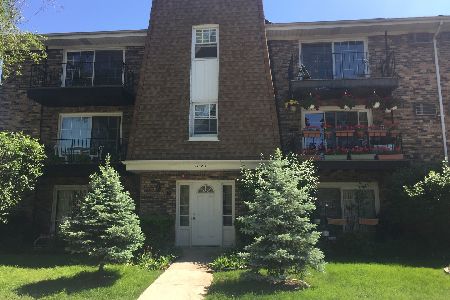7033 O'connell Drive, Chicago Ridge, Illinois 60415
$107,000
|
Sold
|
|
| Status: | Closed |
| Sqft: | 1,000 |
| Cost/Sqft: | $110 |
| Beds: | 2 |
| Baths: | 2 |
| Year Built: | 1974 |
| Property Taxes: | $1,517 |
| Days On Market: | 1784 |
| Lot Size: | 0,00 |
Description
BRIGHT * SPACIOUS * END UNIT * 2ND FLOOR * LARGE L-SHAPED LIVING ROOM AND DINING ROOM * PATIO DOORS LEADING TO BALCONY * KITCHEN * MASTER BEDROOM WITH POWDER ROOM * NEAR SHOPPING * RESTAURANTS * METRA * MAJOR EXPRESSWAY
Property Specifics
| Condos/Townhomes | |
| 3 | |
| — | |
| 1974 | |
| Partial | |
| — | |
| No | |
| — |
| Cook | |
| — | |
| 350 / Monthly | |
| Water,Gas,Parking,Insurance,Exterior Maintenance,Lawn Care,Scavenger,Snow Removal | |
| Lake Michigan | |
| Public Sewer | |
| 11050065 | |
| 24073090101008 |
Property History
| DATE: | EVENT: | PRICE: | SOURCE: |
|---|---|---|---|
| 1 Oct, 2021 | Sold | $107,000 | MRED MLS |
| 30 Apr, 2021 | Under contract | $110,000 | MRED MLS |
| 11 Apr, 2021 | Listed for sale | $110,000 | MRED MLS |
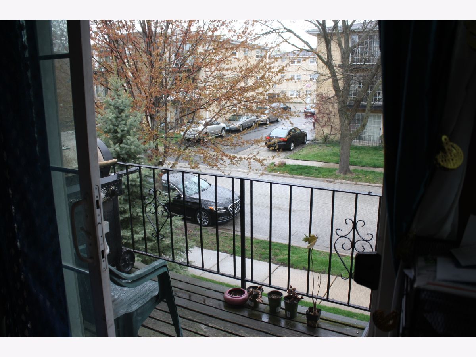
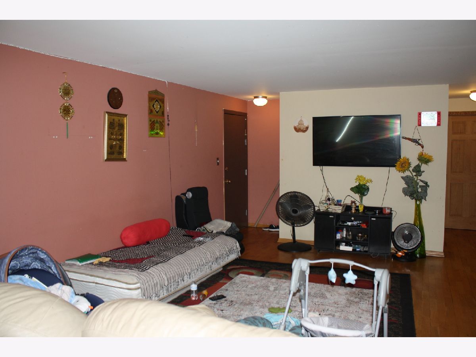
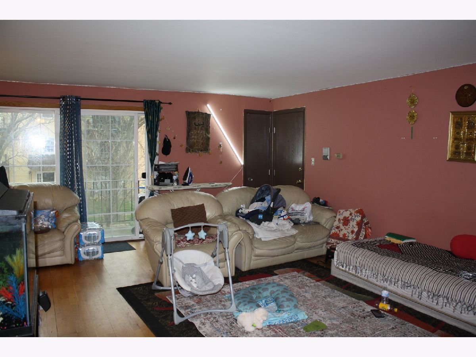
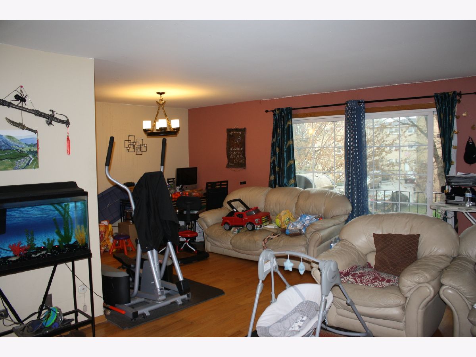
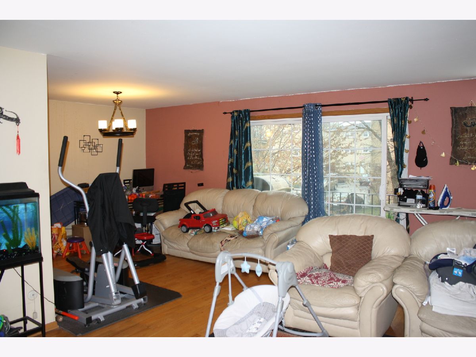
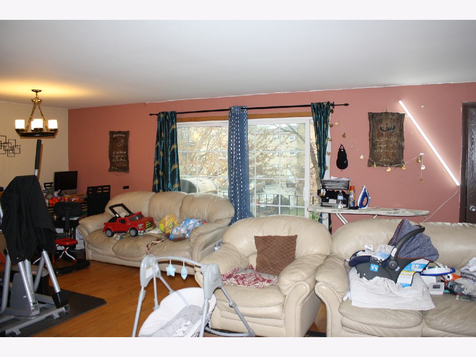
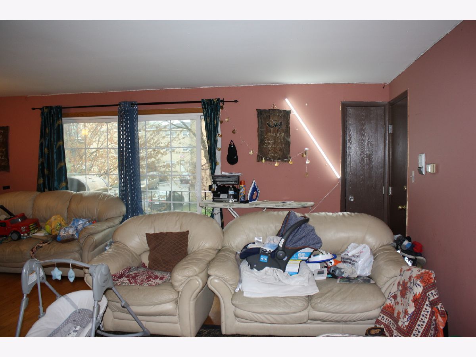
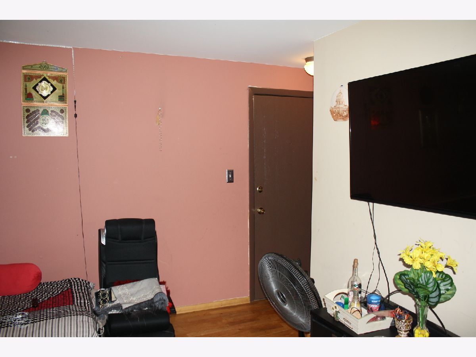
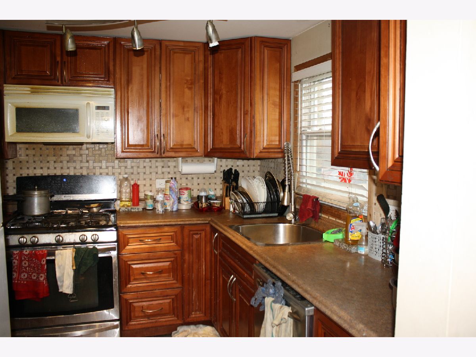
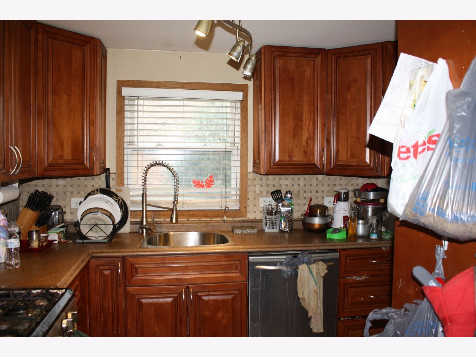
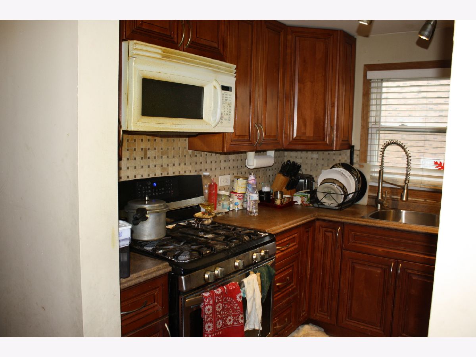
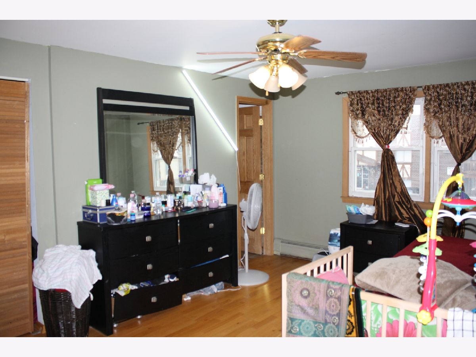
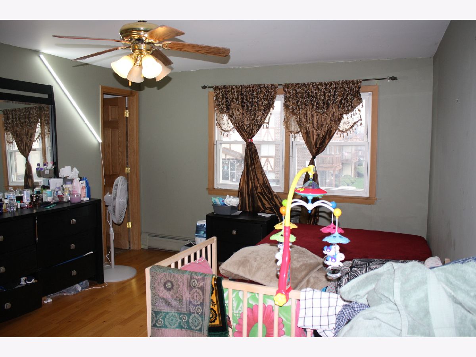
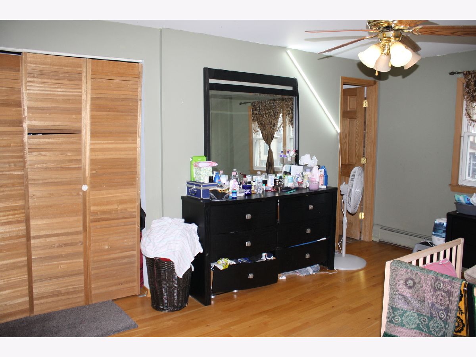
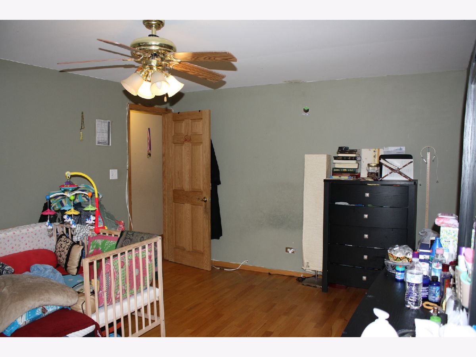
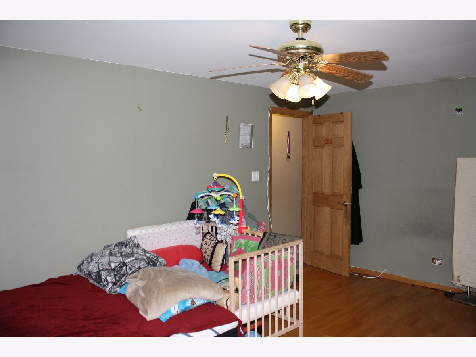
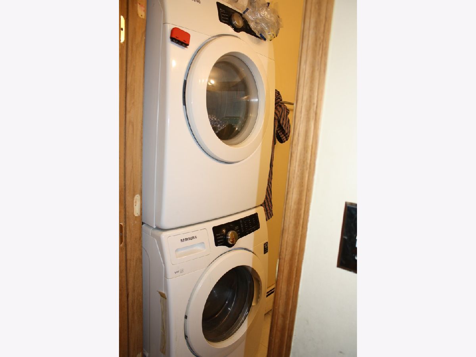
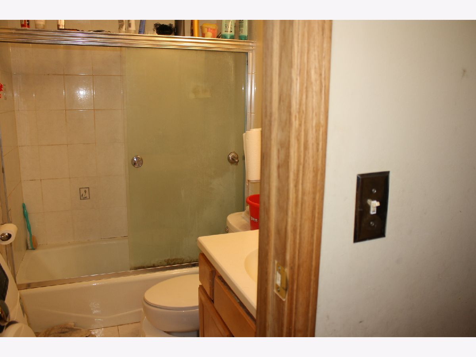
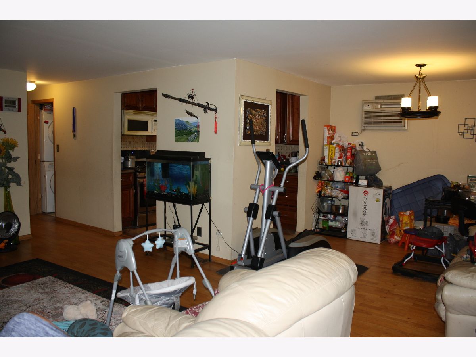
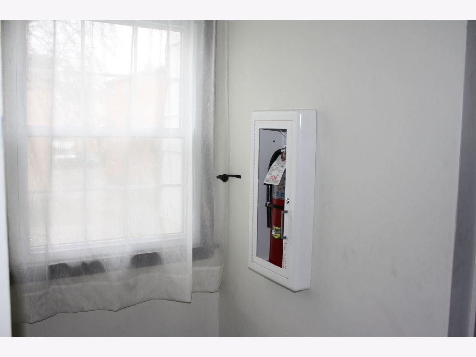
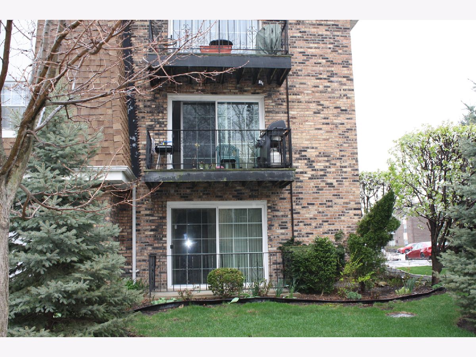
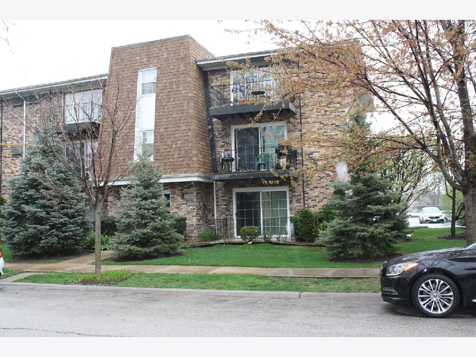
Room Specifics
Total Bedrooms: 2
Bedrooms Above Ground: 2
Bedrooms Below Ground: 0
Dimensions: —
Floor Type: Hardwood
Full Bathrooms: 2
Bathroom Amenities: —
Bathroom in Basement: 0
Rooms: No additional rooms
Basement Description: Unfinished,Storage Space
Other Specifics
| — | |
| Concrete Perimeter | |
| Asphalt | |
| Balcony, End Unit | |
| — | |
| COMMON | |
| — | |
| Half | |
| Hardwood Floors, First Floor Full Bath, Laundry Hook-Up in Unit, Storage, Flexicore | |
| Range, Microwave, Dishwasher, Refrigerator | |
| Not in DB | |
| — | |
| — | |
| Storage, Ceiling Fan, Laundry | |
| — |
Tax History
| Year | Property Taxes |
|---|---|
| 2021 | $1,517 |
Contact Agent
Nearby Similar Homes
Nearby Sold Comparables
Contact Agent
Listing Provided By
Front Gate Realty of Illinois, Ltd


