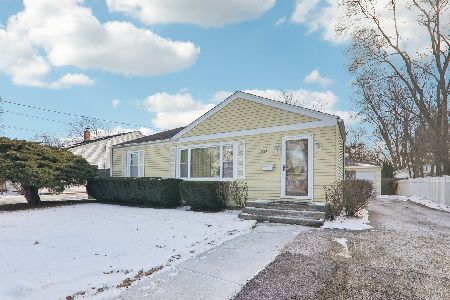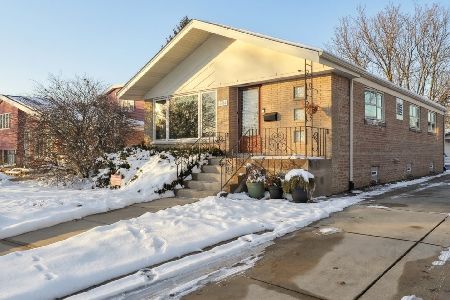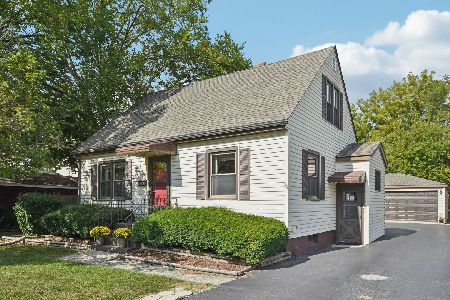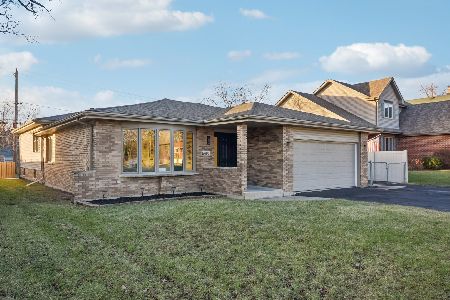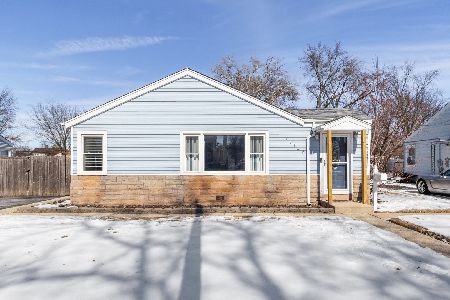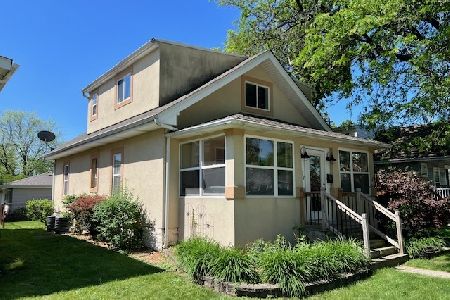7034 174th Place, Tinley Park, Illinois 60477
$243,000
|
Sold
|
|
| Status: | Closed |
| Sqft: | 1,708 |
| Cost/Sqft: | $146 |
| Beds: | 3 |
| Baths: | 2 |
| Year Built: | 1958 |
| Property Taxes: | $6,724 |
| Days On Market: | 1577 |
| Lot Size: | 0,26 |
Description
Deceiving large tri-level within walking distance to desirable downtown Tinley Park. Spacious living room has a cozy fireplace, vaulted ceilings and a newer bay window for plenty of natural light. Ample space in the kitchen boasts plenty of cabinets, counter tops and a garden window. An addition on the rear of the house provides extra space for a home office, playroom or extra entertaining space and is highlighted with volume ceilings with exposed wood. Deep corner lot with fenced in backyard for privacy. 2.5 car garage PLUS a brand new shed for extra storage. Plenty of space for the money. Home is sold "as is".
Property Specifics
| Single Family | |
| — | |
| Tri-Level | |
| 1958 | |
| English | |
| SPLIT LEVEL | |
| No | |
| 0.26 |
| Cook | |
| — | |
| — / Not Applicable | |
| None | |
| Lake Michigan | |
| Public Sewer | |
| 11225024 | |
| 28303100230000 |
Property History
| DATE: | EVENT: | PRICE: | SOURCE: |
|---|---|---|---|
| 29 Oct, 2021 | Sold | $243,000 | MRED MLS |
| 10 Oct, 2021 | Under contract | $249,900 | MRED MLS |
| 30 Sep, 2021 | Listed for sale | $249,900 | MRED MLS |
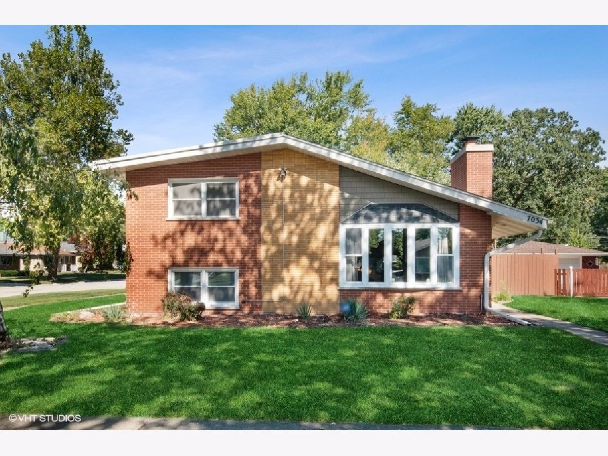
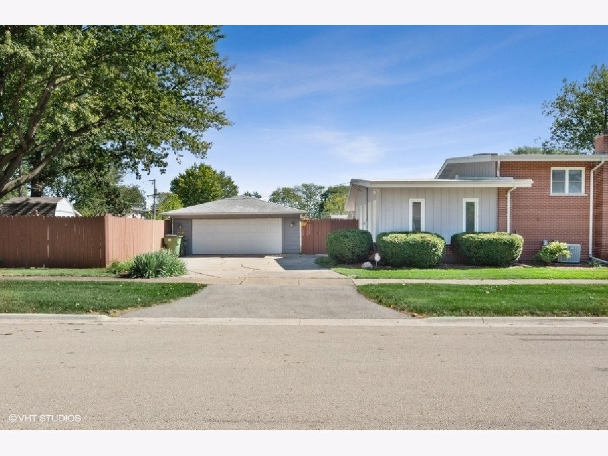
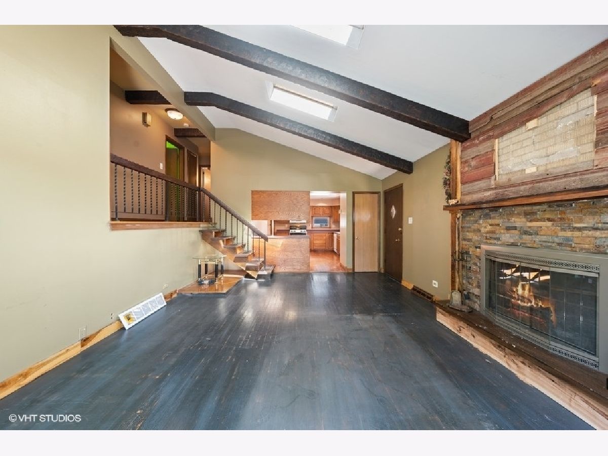
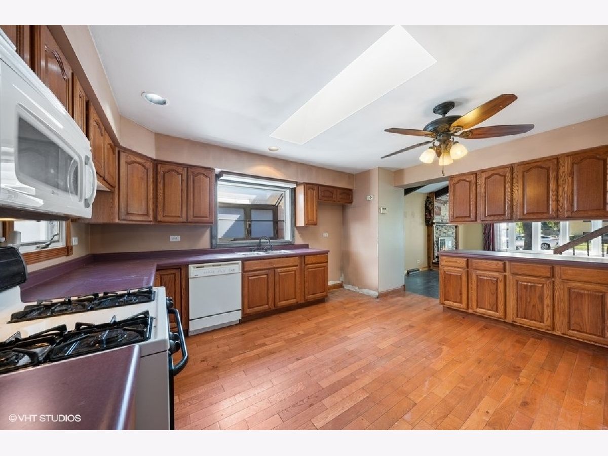
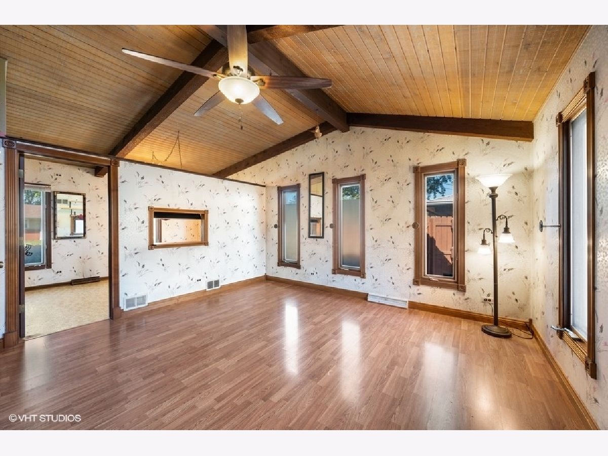
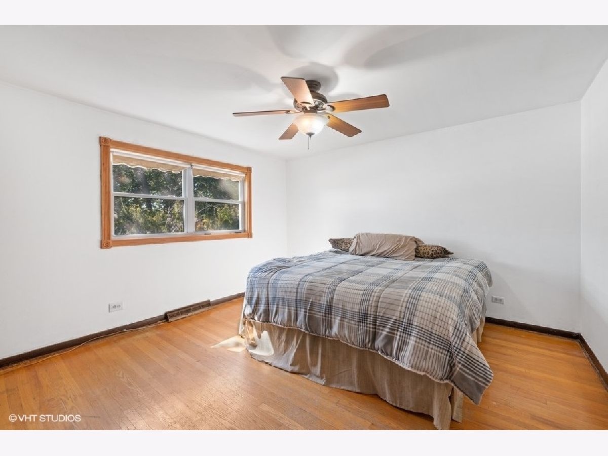
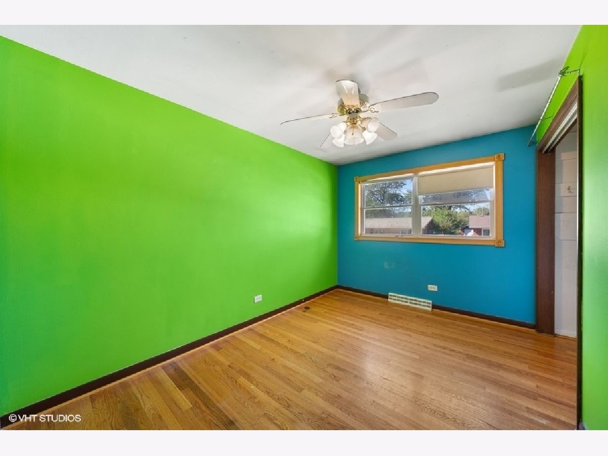
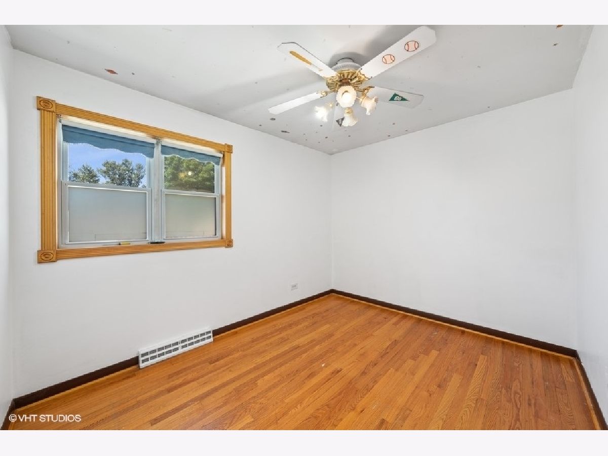
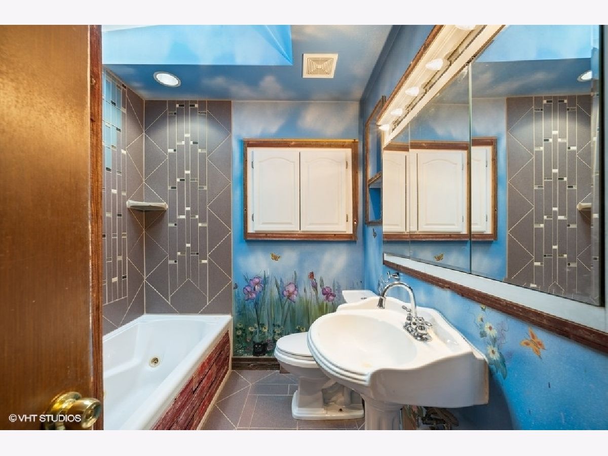
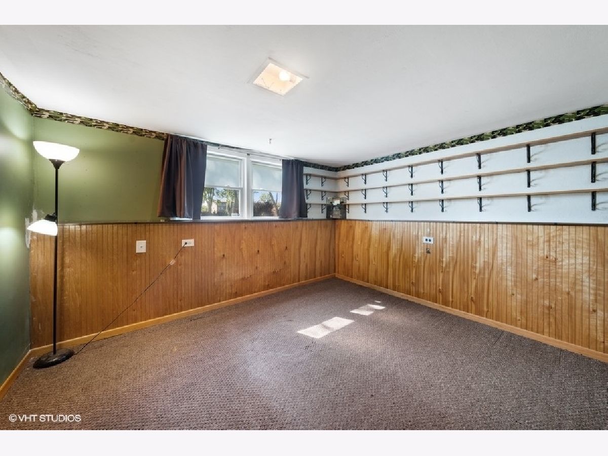
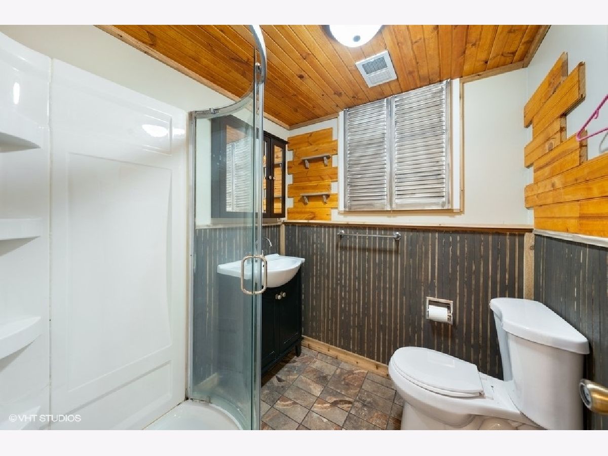
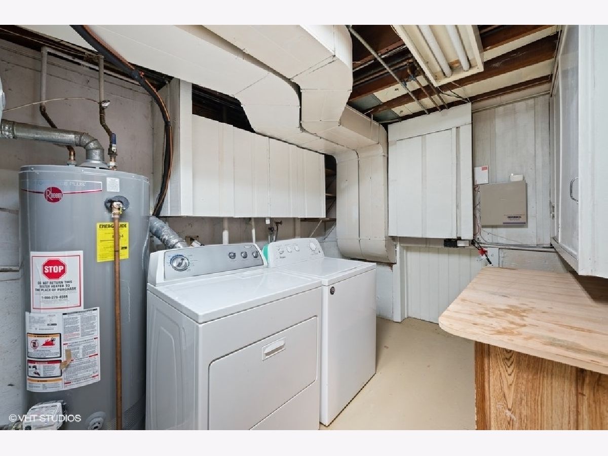
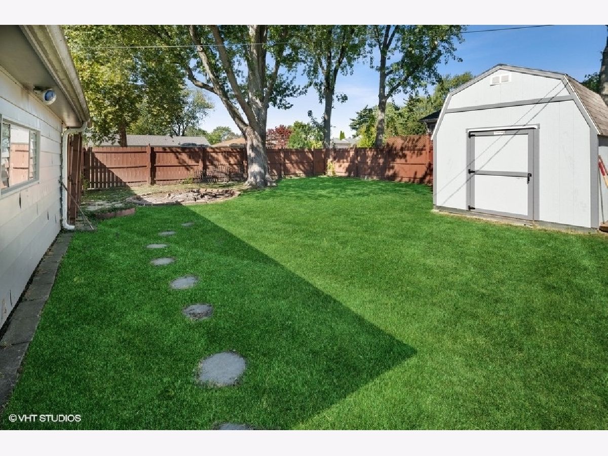
Room Specifics
Total Bedrooms: 3
Bedrooms Above Ground: 3
Bedrooms Below Ground: 0
Dimensions: —
Floor Type: Hardwood
Dimensions: —
Floor Type: Hardwood
Full Bathrooms: 2
Bathroom Amenities: —
Bathroom in Basement: 1
Rooms: Office,Exercise Room,Recreation Room
Basement Description: Finished
Other Specifics
| 2 | |
| Concrete Perimeter | |
| Concrete | |
| Patio | |
| Corner Lot,Fenced Yard,Mature Trees,Sidewalks,Streetlights | |
| 67X165 | |
| Unfinished | |
| None | |
| Vaulted/Cathedral Ceilings, Skylight(s), Hardwood Floors, Wood Laminate Floors, Beamed Ceilings | |
| Range, Microwave, Dishwasher, Washer, Dryer, Disposal | |
| Not in DB | |
| Curbs, Sidewalks, Street Lights, Street Paved | |
| — | |
| — | |
| Wood Burning |
Tax History
| Year | Property Taxes |
|---|---|
| 2021 | $6,724 |
Contact Agent
Nearby Similar Homes
Nearby Sold Comparables
Contact Agent
Listing Provided By
Keller Williams Preferred Rlty

