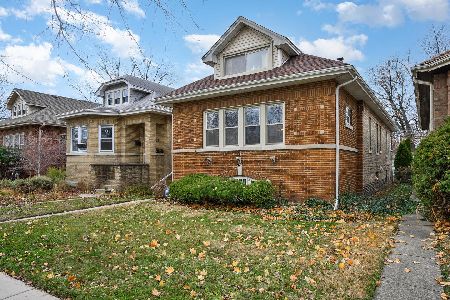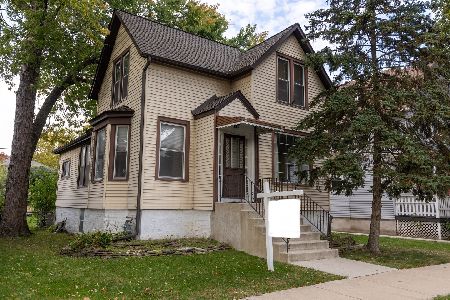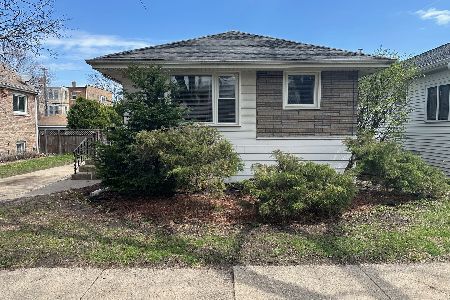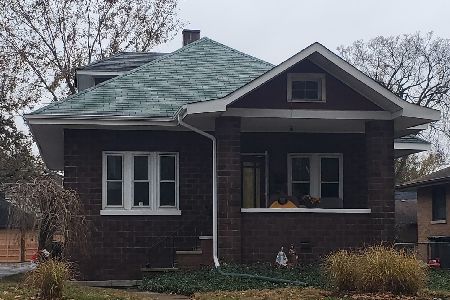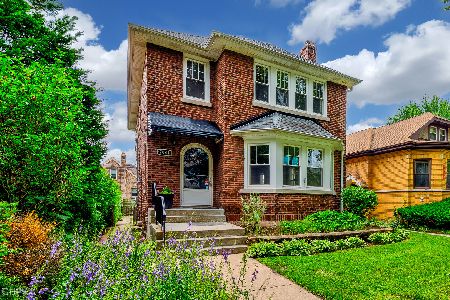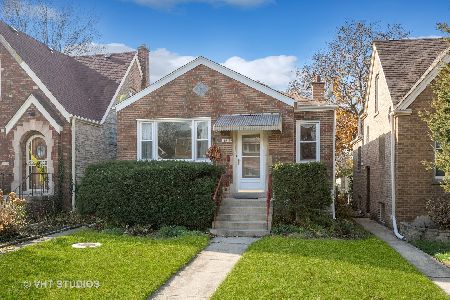7034 35th Street, Berwyn, Illinois 60402
$251,000
|
Sold
|
|
| Status: | Closed |
| Sqft: | 1,969 |
| Cost/Sqft: | $117 |
| Beds: | 3 |
| Baths: | 4 |
| Year Built: | 1927 |
| Property Taxes: | $5,130 |
| Days On Market: | 1815 |
| Lot Size: | 0,09 |
Description
Fantastic Opportunity in this 3 Bed 3 Full-Bath Classic Brick Two-Story in highly desirable South Berwyn! Special Features Include: Master Bedroom w/Master Bath, Large Bedrooms, Hardwood under carpet, ALL-Brick Addition w/Bathroom and Bay Window, Fireplace, and original Trim, Moldings, and Doors all in great shape! Three blocks from Harrington Park and Walking Distance to Berwyn Depot District, schools, Loyola MacNeal Hospital, Metra, shopping, restaurants on Ogden and Harlem, I-55 & I-290/294! A great place to live. Contact your agent to schedule a private tour NOW!!! **Multiple Offers Received - Submit Your Highest and Best Offer by 9 p.m. Sunday January 31st, 2021**
Property Specifics
| Single Family | |
| — | |
| — | |
| 1927 | |
| Full | |
| — | |
| No | |
| 0.09 |
| Cook | |
| — | |
| — / Not Applicable | |
| None | |
| Lake Michigan,Public | |
| Public Sewer | |
| 10981305 | |
| 16313020070000 |
Property History
| DATE: | EVENT: | PRICE: | SOURCE: |
|---|---|---|---|
| 17 Feb, 2021 | Sold | $251,000 | MRED MLS |
| 1 Feb, 2021 | Under contract | $229,900 | MRED MLS |
| 28 Jan, 2021 | Listed for sale | $229,900 | MRED MLS |
| 27 Aug, 2021 | Sold | $440,000 | MRED MLS |
| 13 Jul, 2021 | Under contract | $419,000 | MRED MLS |
| 30 Jun, 2021 | Listed for sale | $419,000 | MRED MLS |
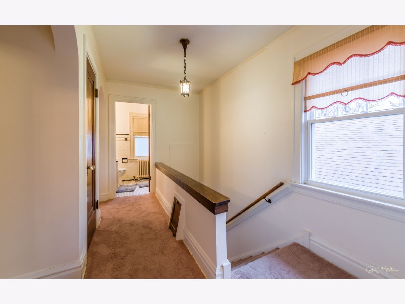
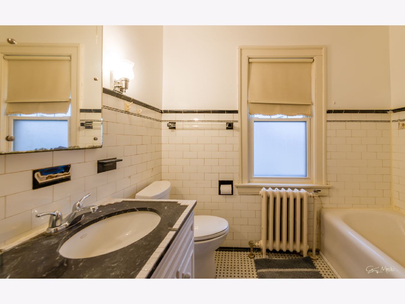
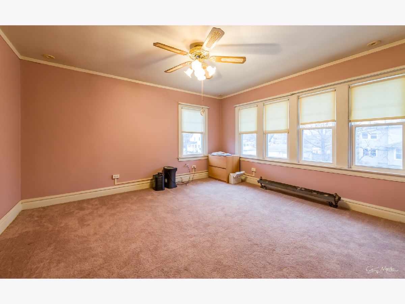
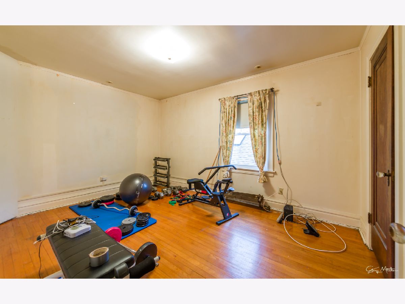
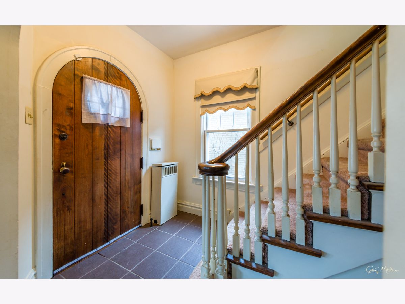
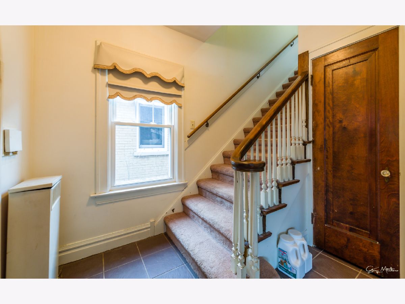
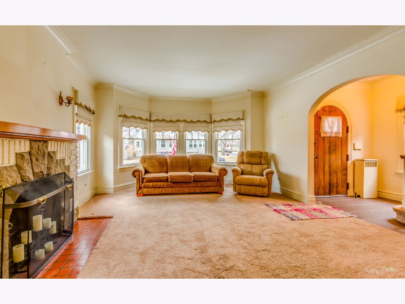
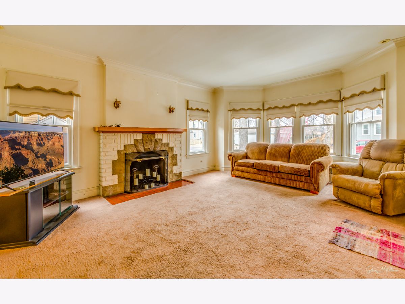
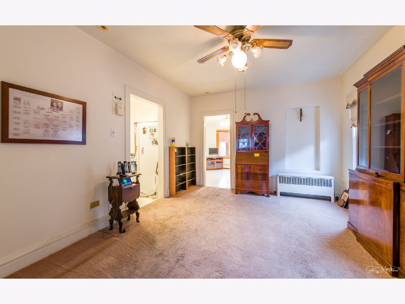
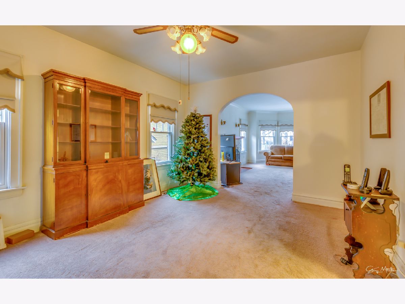
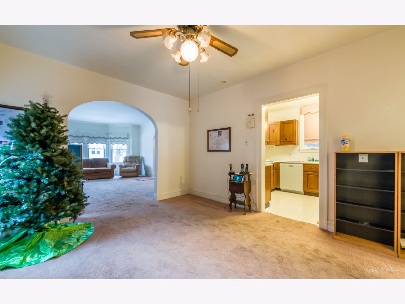
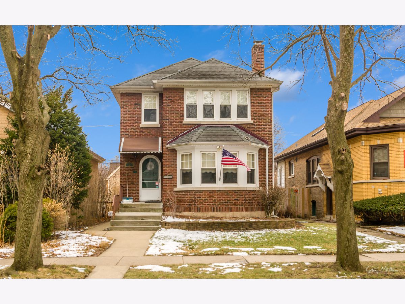
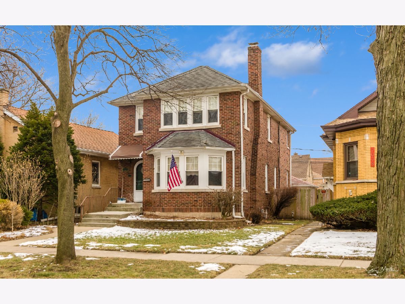
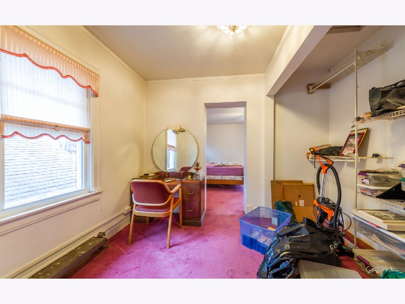
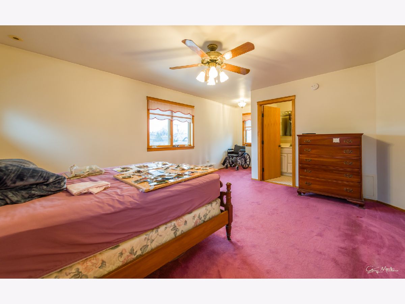
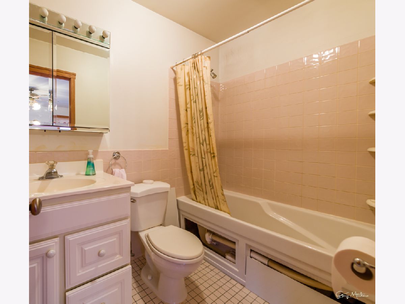
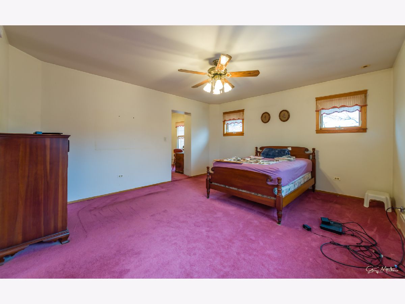
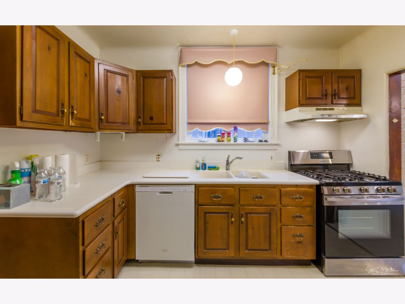
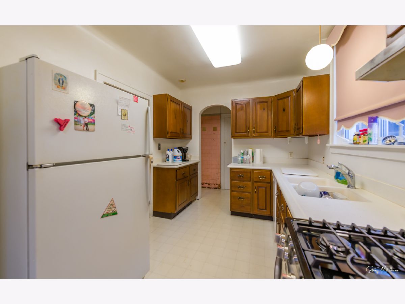
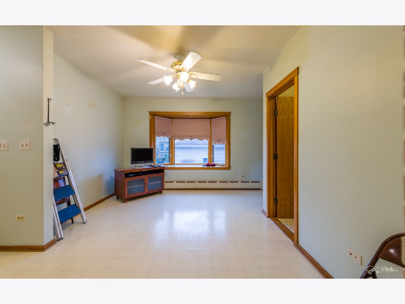
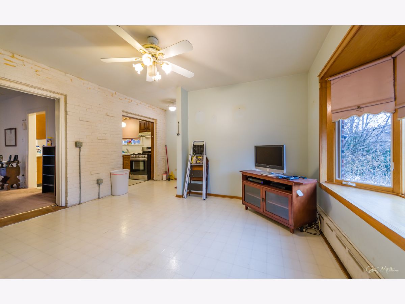
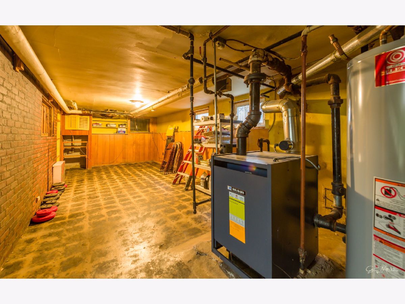
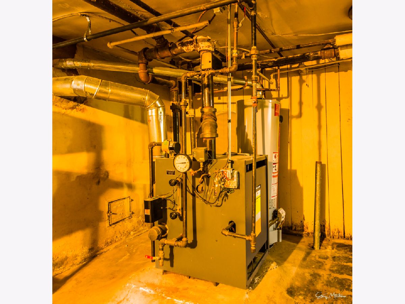
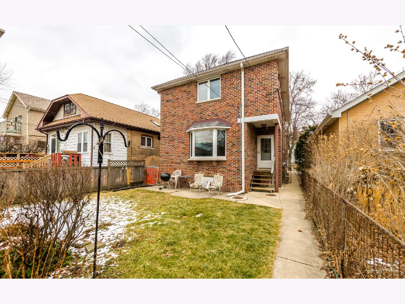
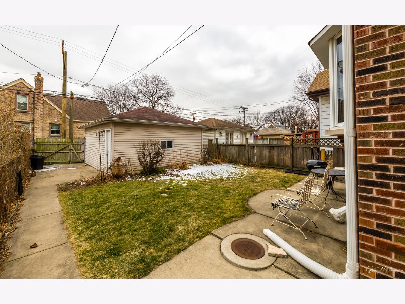
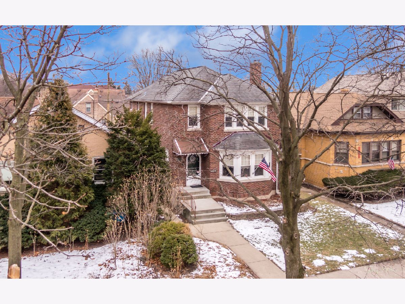
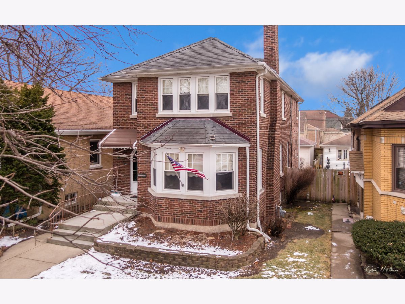
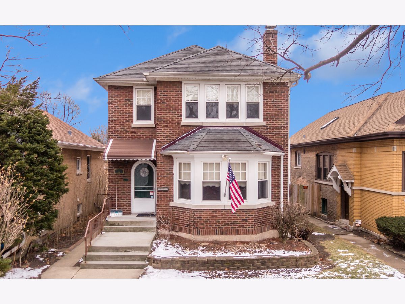
Room Specifics
Total Bedrooms: 3
Bedrooms Above Ground: 3
Bedrooms Below Ground: 0
Dimensions: —
Floor Type: —
Dimensions: —
Floor Type: —
Full Bathrooms: 4
Bathroom Amenities: —
Bathroom in Basement: 1
Rooms: Other Room,Bonus Room
Basement Description: Unfinished
Other Specifics
| 2 | |
| — | |
| — | |
| — | |
| — | |
| 30X126X30X126 | |
| — | |
| Full | |
| — | |
| — | |
| Not in DB | |
| — | |
| — | |
| — | |
| — |
Tax History
| Year | Property Taxes |
|---|---|
| 2021 | $5,130 |
Contact Agent
Nearby Similar Homes
Nearby Sold Comparables
Contact Agent
Listing Provided By
RE/MAX Synergy

