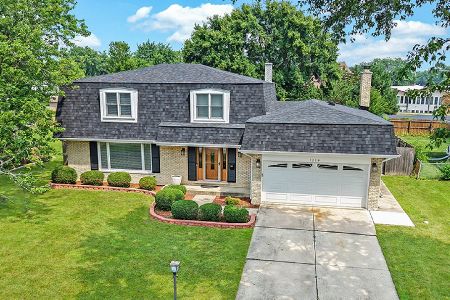7034 Sierra Drive, Darien, Illinois 60561
$346,000
|
Sold
|
|
| Status: | Closed |
| Sqft: | 1,302 |
| Cost/Sqft: | $269 |
| Beds: | 4 |
| Baths: | 2 |
| Year Built: | 1967 |
| Property Taxes: | $6,686 |
| Days On Market: | 2457 |
| Lot Size: | 0,26 |
Description
Let the sunshine in! Open, airy and brightness welcomes the moment you walk in the front door. Come gather in the huge kitchen and eating area. All BRAND NEW (2019) stainless steel appliances waiting for to be used for the first time. Large deck right outside the kitchen door, perfect spot for your grill, morning coffee or end of the day cocktail. Also, convenient pantries for any overflow of storage if needed. Beautifully refurbished hardwood floors throughout the main level including the bedrooms. The walkout lower level has multiple designated areas for a recreation or gaming room, additional bedroom and space for hanging out in front of the fireplace. New furnace (2018), New air conditioner (2018), and New roof (2018). Oversized backyard is large enough for a pet to roam, put in a swing set AND install a natural garden. Community pool with clubhouse and parks within the subdivision. A dream come true..
Property Specifics
| Single Family | |
| — | |
| — | |
| 1967 | |
| None | |
| — | |
| No | |
| 0.26 |
| Du Page | |
| — | |
| 0 / Not Applicable | |
| None | |
| Lake Michigan | |
| Public Sewer | |
| 10364774 | |
| 0922309032 |
Nearby Schools
| NAME: | DISTRICT: | DISTANCE: | |
|---|---|---|---|
|
Grade School
Mark Delay School |
61 | — | |
|
Middle School
Eisenhower Junior High School |
61 | Not in DB | |
|
High School
Hinsdale South High School |
86 | Not in DB | |
|
Alternate Elementary School
Lace Elementary School |
— | Not in DB | |
Property History
| DATE: | EVENT: | PRICE: | SOURCE: |
|---|---|---|---|
| 23 May, 2019 | Sold | $346,000 | MRED MLS |
| 6 May, 2019 | Under contract | $350,000 | MRED MLS |
| 2 May, 2019 | Listed for sale | $350,000 | MRED MLS |
Room Specifics
Total Bedrooms: 4
Bedrooms Above Ground: 4
Bedrooms Below Ground: 0
Dimensions: —
Floor Type: Hardwood
Dimensions: —
Floor Type: Hardwood
Dimensions: —
Floor Type: Ceramic Tile
Full Bathrooms: 2
Bathroom Amenities: Soaking Tub
Bathroom in Basement: 0
Rooms: Foyer,Recreation Room
Basement Description: None
Other Specifics
| 2 | |
| Concrete Perimeter | |
| Concrete | |
| Deck, Patio, Storms/Screens | |
| Fenced Yard | |
| 66X146X101X134 | |
| Dormer,Pull Down Stair | |
| None | |
| Hardwood Floors, Wood Laminate Floors | |
| Range, Microwave, Dishwasher, Refrigerator, High End Refrigerator, Disposal, Stainless Steel Appliance(s) | |
| Not in DB | |
| Pool, Sidewalks, Street Lights | |
| — | |
| — | |
| Gas Starter |
Tax History
| Year | Property Taxes |
|---|---|
| 2019 | $6,686 |
Contact Agent
Nearby Similar Homes
Nearby Sold Comparables
Contact Agent
Listing Provided By
Baird & Warner









