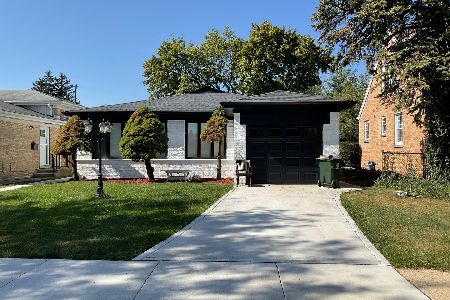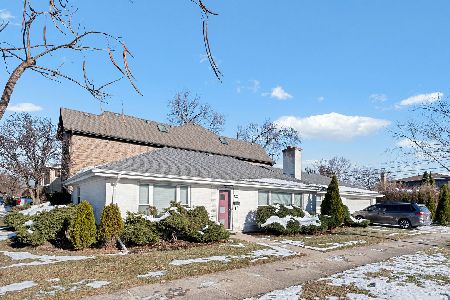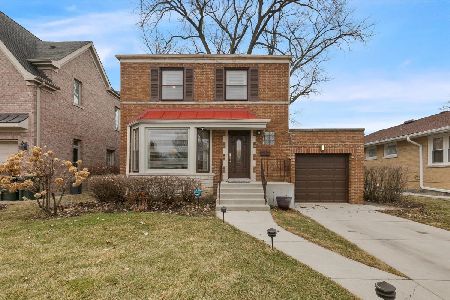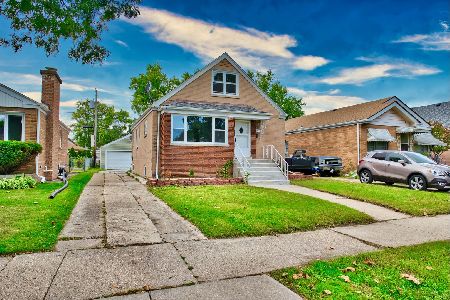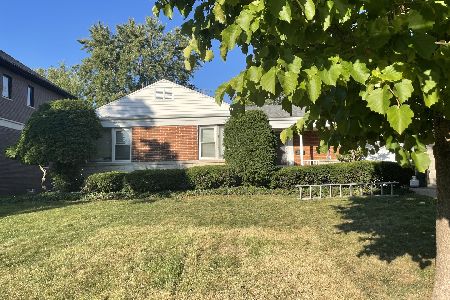7035 Keeler Avenue, Lincolnwood, Illinois 60712
$490,000
|
Sold
|
|
| Status: | Closed |
| Sqft: | 0 |
| Cost/Sqft: | — |
| Beds: | 3 |
| Baths: | 2 |
| Year Built: | 1955 |
| Property Taxes: | $7,621 |
| Days On Market: | 1616 |
| Lot Size: | 0,10 |
Description
So much has been done to this warm and inviting 3 bedroom/2 bath Ranch style home that is perfectly located near Proesel Park and the Bryn Mawr Country Club. Home features crown moldings, hardwood floors throughout the main level, travertine marble flooring in dining room area, recessed lighting, built in surround sound in primary and living room area. Updated copper piping, furnace, central A/C unit, central humidifier, water heater, smart thermostat, re-insulated exterior walls & attic, and newer windows. Enter the home to the large living room area with wood burning limestone fireplace. Then make your way to the eat in kitchen, which features tons of storage and counter space, solid maplewood cabinetry with crown moldings, granite countertops, stainless steel appliances, extra deep double basin sink and under cabinet LED lightings. Also on main level are 3 spacious bedrooms, large formal dining room with travertine marble flooring and built in buffet with granite countertop. Both bathrooms were beautifully updated. Upstairs bathroom features floor to ceiling tiling, marble countertops with dual sinks, whirlpool tub and separate step in shower with recessed shelving. Huge, beautifully landscaped yard that has newer concrete patio slab and screened porch. Full basement is partially finished and has the 2nd updated bath.
Property Specifics
| Single Family | |
| — | |
| Ranch | |
| 1955 | |
| Full | |
| — | |
| No | |
| 0.1 |
| Cook | |
| — | |
| 0 / Not Applicable | |
| None | |
| Lake Michigan | |
| Public Sewer | |
| 11223877 | |
| 10342110090000 |
Nearby Schools
| NAME: | DISTRICT: | DISTANCE: | |
|---|---|---|---|
|
Grade School
Rutledge Hall Elementary School |
74 | — | |
|
Middle School
Lincoln Hall Middle School |
74 | Not in DB | |
|
High School
Niles West High School |
219 | Not in DB | |
Property History
| DATE: | EVENT: | PRICE: | SOURCE: |
|---|---|---|---|
| 29 Jul, 2011 | Sold | $275,000 | MRED MLS |
| 1 Jul, 2011 | Under contract | $289,000 | MRED MLS |
| 23 Jun, 2011 | Listed for sale | $289,000 | MRED MLS |
| 29 Oct, 2021 | Sold | $490,000 | MRED MLS |
| 30 Sep, 2021 | Under contract | $475,000 | MRED MLS |
| 27 Sep, 2021 | Listed for sale | $475,000 | MRED MLS |
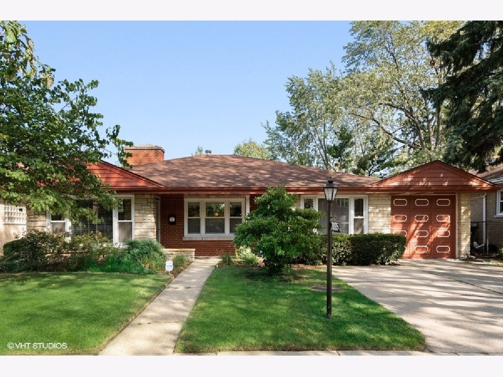
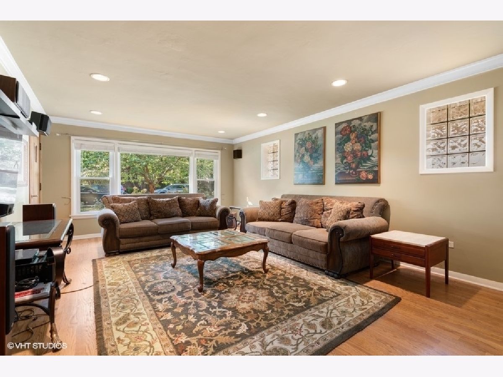
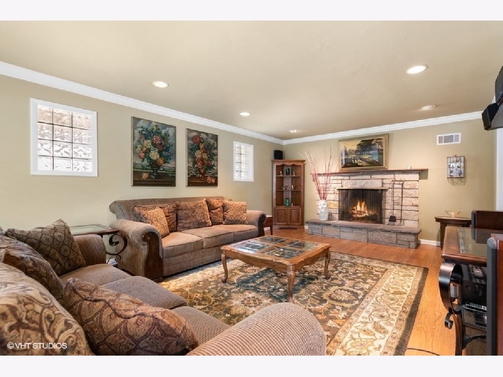
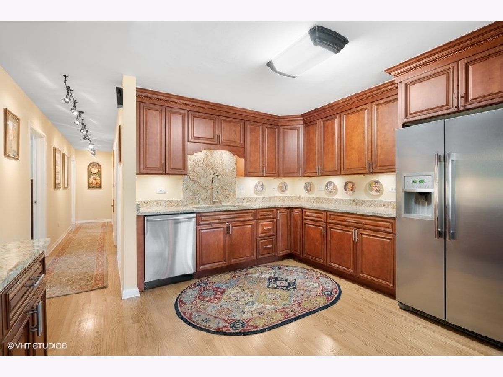
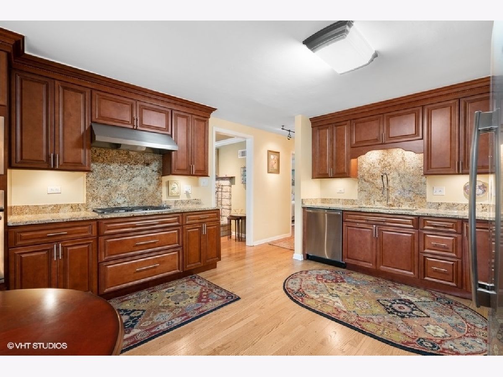
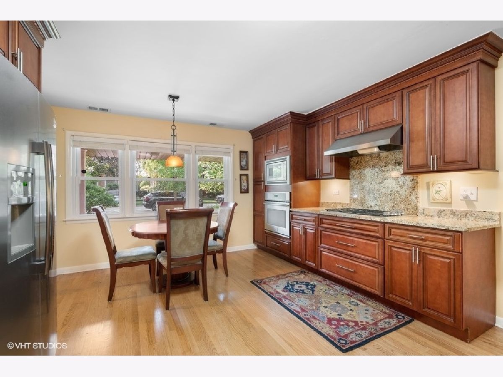
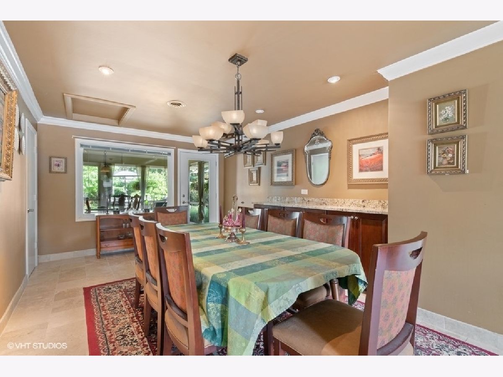
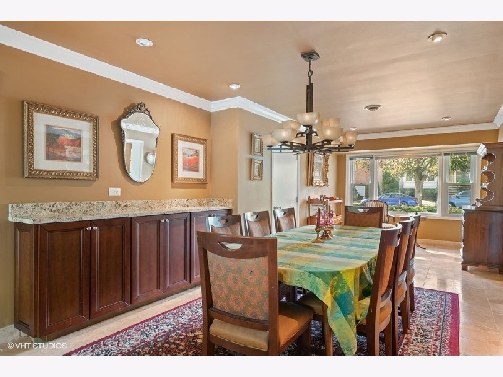
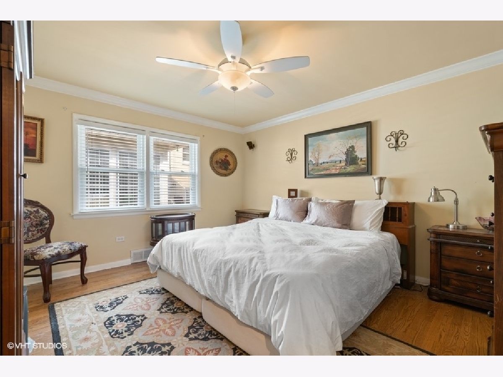
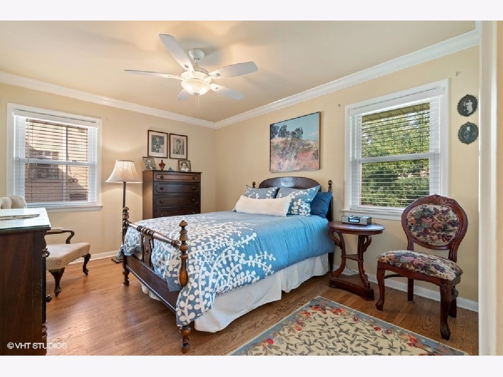
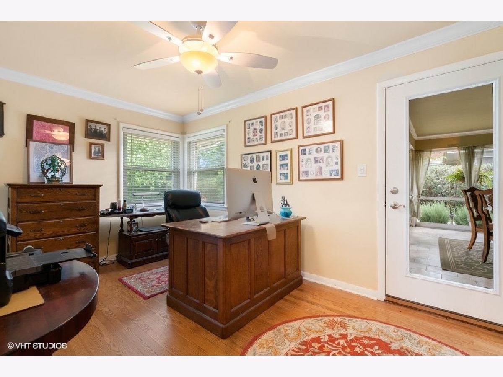
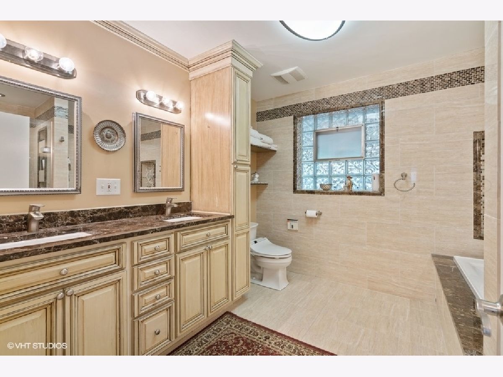
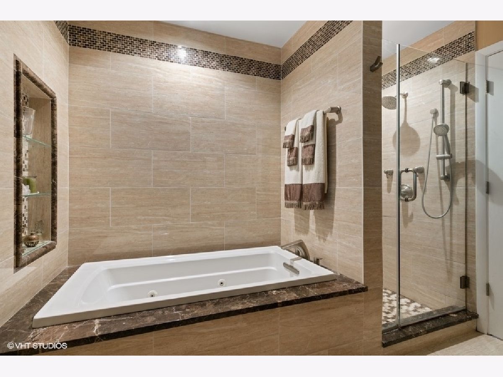
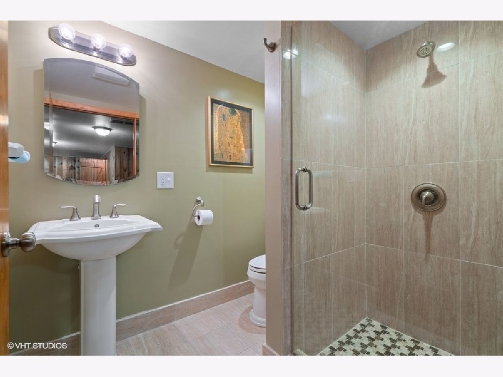
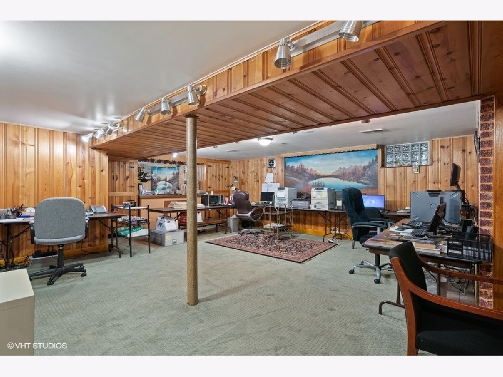
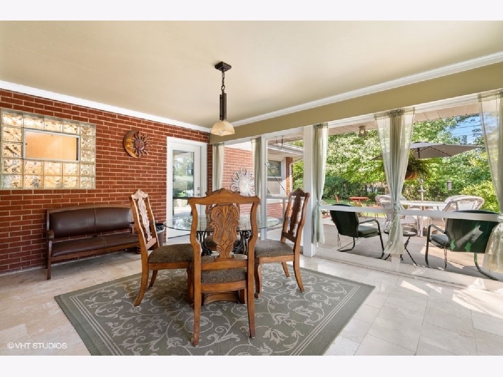
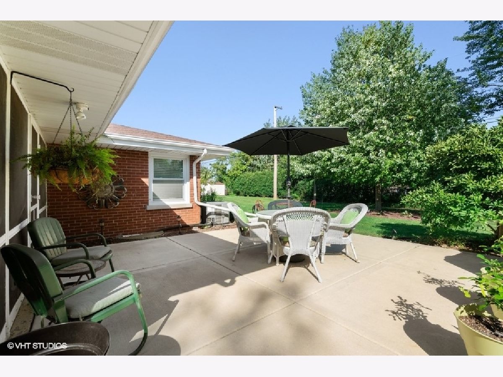
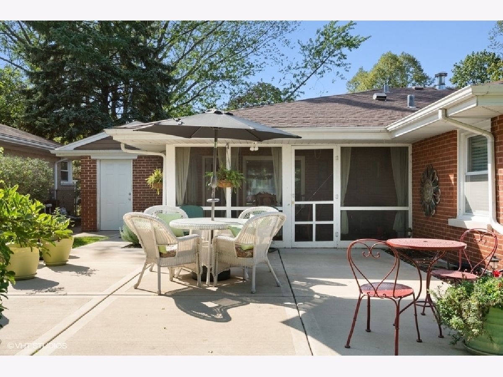
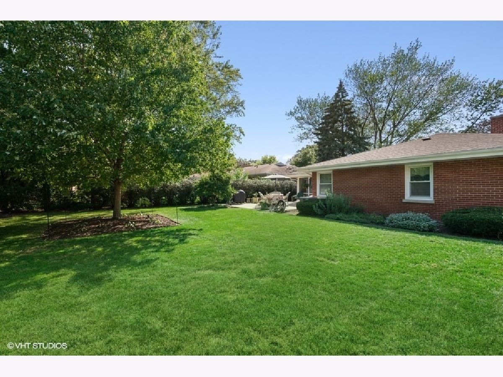
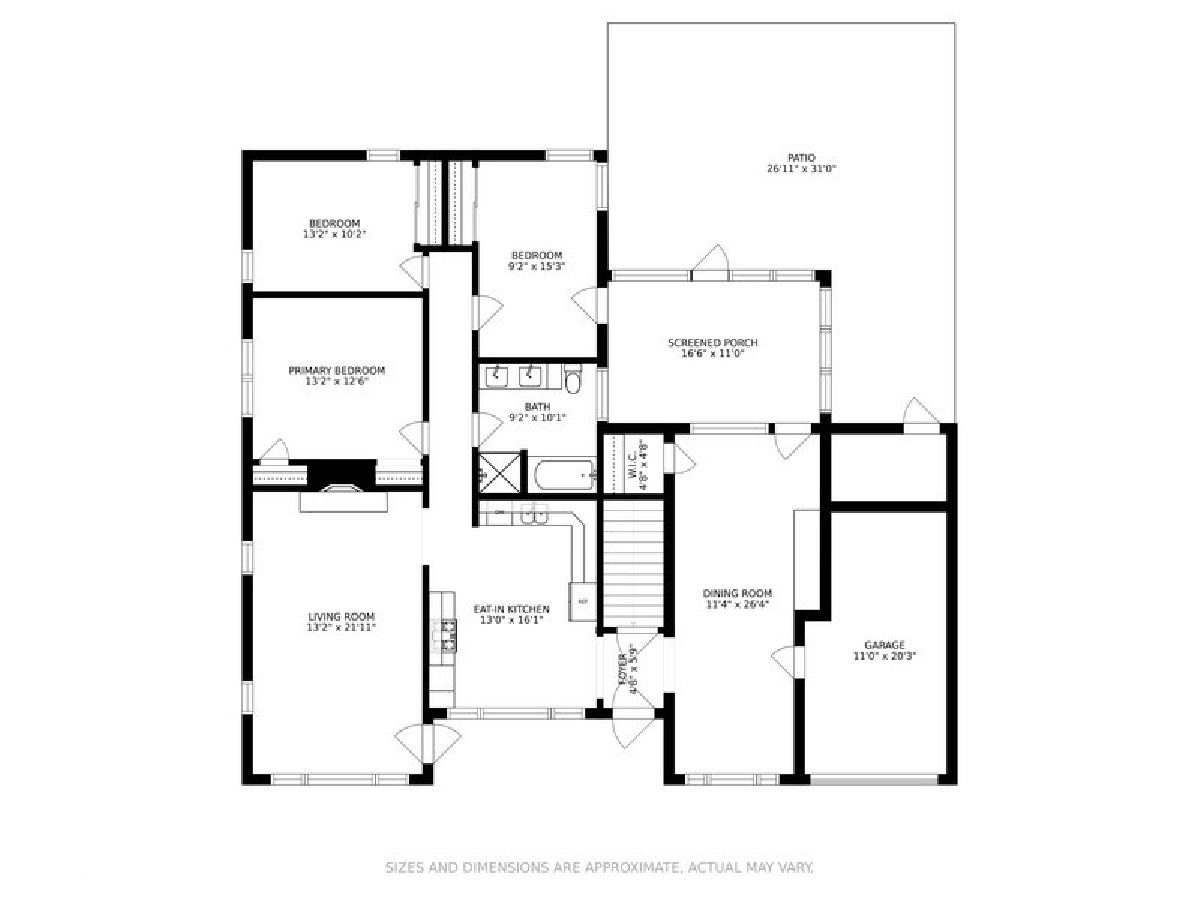
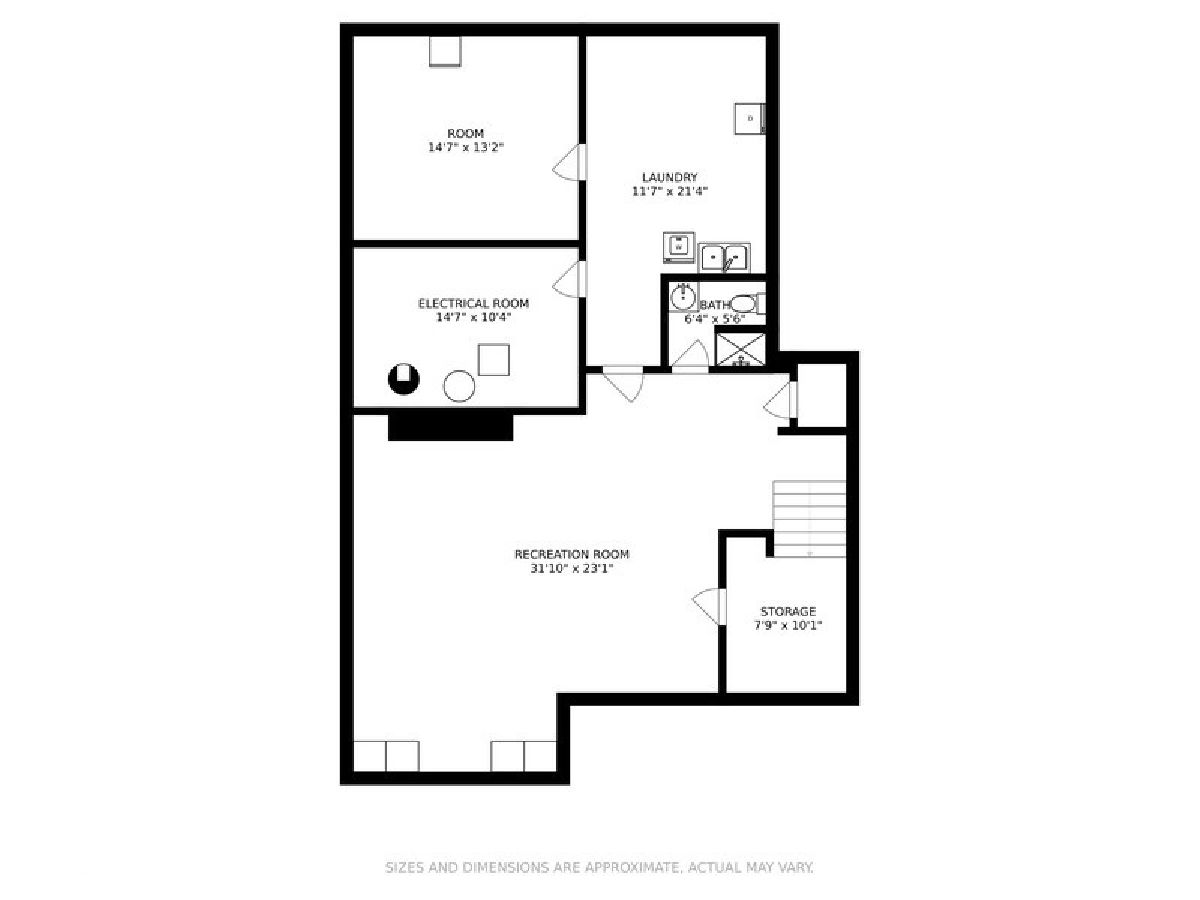
Room Specifics
Total Bedrooms: 3
Bedrooms Above Ground: 3
Bedrooms Below Ground: 0
Dimensions: —
Floor Type: Hardwood
Dimensions: —
Floor Type: Hardwood
Full Bathrooms: 2
Bathroom Amenities: Whirlpool,Separate Shower,Double Sink
Bathroom in Basement: 1
Rooms: Screened Porch
Basement Description: Partially Finished
Other Specifics
| 1 | |
| Concrete Perimeter | |
| Concrete | |
| Porch Screened, Storms/Screens | |
| — | |
| 62X132 | |
| — | |
| None | |
| Hardwood Floors, First Floor Bedroom, First Floor Full Bath, Built-in Features, Separate Dining Room | |
| Range, Microwave, Dishwasher, Refrigerator, Washer, Dryer, Disposal | |
| Not in DB | |
| Park, Pool, Tennis Court(s), Curbs, Sidewalks, Street Lights | |
| — | |
| — | |
| Wood Burning |
Tax History
| Year | Property Taxes |
|---|---|
| 2021 | $7,621 |
Contact Agent
Nearby Similar Homes
Nearby Sold Comparables
Contact Agent
Listing Provided By
@properties


