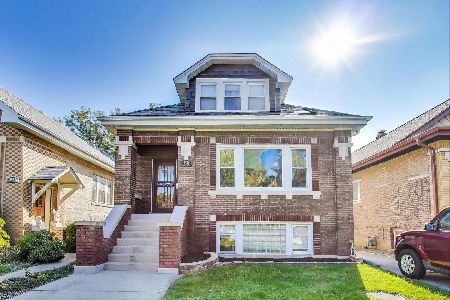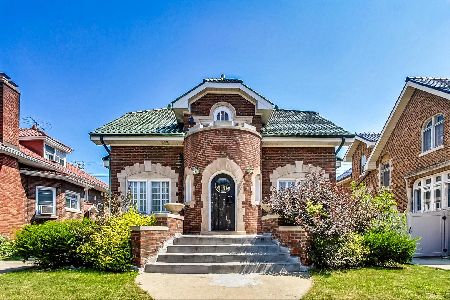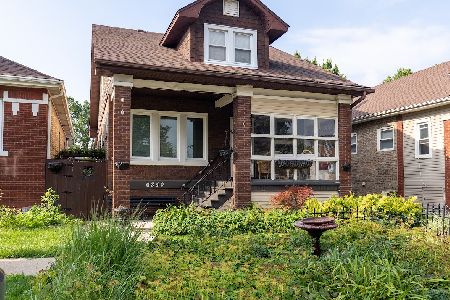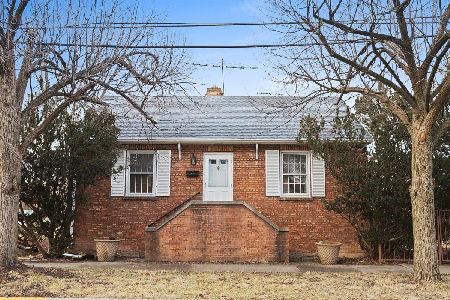7036 29th Street, Berwyn, Illinois 60402
$265,300
|
Sold
|
|
| Status: | Closed |
| Sqft: | 2,214 |
| Cost/Sqft: | $117 |
| Beds: | 3 |
| Baths: | 2 |
| Year Built: | 1957 |
| Property Taxes: | $6,957 |
| Days On Market: | 2341 |
| Lot Size: | 0,00 |
Description
Charming Proksa Park raised ranch is the perfect family home! The main level is bright, comfortable and spacious with a fabulous eat-in kitchen boasting upgraded craftsman cabinetry, neutral granite counters, all stainless appliances and generous storage. The lower level with custom bar and updated full bath is made for entertaining friends or enjoying movie night with the kids. All three bedrooms have beautiful new hardwood floors and ample closet space. Enjoy the outdoors all summer long in your fenced-in backyard with room for grilling and gardening or walk your pups to Proksa Park where there is something for everyone - tennis courts, a children's garden, huge Baldwin playground, picnic groves and lighted baseball diamonds.
Property Specifics
| Single Family | |
| — | |
| Step Ranch | |
| 1957 | |
| Full | |
| — | |
| No | |
| — |
| Cook | |
| — | |
| 0 / Not Applicable | |
| None | |
| Lake Michigan | |
| Public Sewer | |
| 10358279 | |
| 16303160070000 |
Nearby Schools
| NAME: | DISTRICT: | DISTANCE: | |
|---|---|---|---|
|
Grade School
Emerson Elementary School |
100 | — | |
|
Middle School
Heritage Middle School |
100 | Not in DB | |
|
High School
J Sterling Morton West High Scho |
201 | Not in DB | |
Property History
| DATE: | EVENT: | PRICE: | SOURCE: |
|---|---|---|---|
| 28 May, 2010 | Sold | $208,000 | MRED MLS |
| 2 Apr, 2010 | Under contract | $224,000 | MRED MLS |
| — | Last price change | $234,000 | MRED MLS |
| 2 Feb, 2010 | Listed for sale | $234,000 | MRED MLS |
| 27 May, 2014 | Sold | $215,500 | MRED MLS |
| 13 Feb, 2014 | Under contract | $219,900 | MRED MLS |
| 5 Feb, 2014 | Listed for sale | $219,900 | MRED MLS |
| 30 May, 2019 | Sold | $265,300 | MRED MLS |
| 30 Apr, 2019 | Under contract | $260,000 | MRED MLS |
| 26 Apr, 2019 | Listed for sale | $260,000 | MRED MLS |
Room Specifics
Total Bedrooms: 3
Bedrooms Above Ground: 3
Bedrooms Below Ground: 0
Dimensions: —
Floor Type: Hardwood
Dimensions: —
Floor Type: Hardwood
Full Bathrooms: 2
Bathroom Amenities: —
Bathroom in Basement: 1
Rooms: Utility Room-Lower Level
Basement Description: Finished
Other Specifics
| 2 | |
| Concrete Perimeter | |
| Off Alley | |
| — | |
| Fenced Yard | |
| 30X125 | |
| Full | |
| — | |
| Bar-Dry, Hardwood Floors, First Floor Bedroom, First Floor Full Bath | |
| Range, Microwave, Dishwasher, Refrigerator, Washer, Dryer, Stainless Steel Appliance(s) | |
| Not in DB | |
| Sidewalks, Street Lights, Street Paved | |
| — | |
| — | |
| — |
Tax History
| Year | Property Taxes |
|---|---|
| 2010 | $4,036 |
| 2014 | $5,156 |
| 2019 | $6,957 |
Contact Agent
Nearby Similar Homes
Nearby Sold Comparables
Contact Agent
Listing Provided By
Baird & Warner, Inc.










