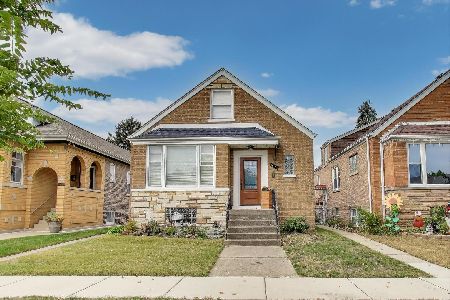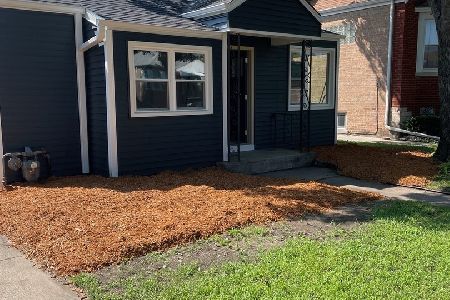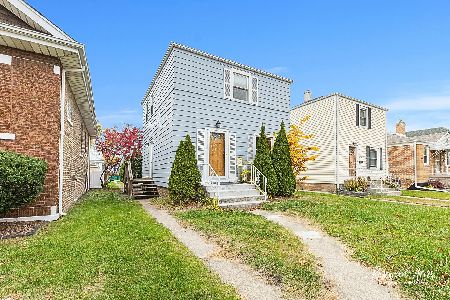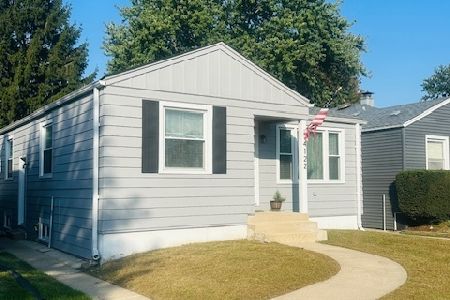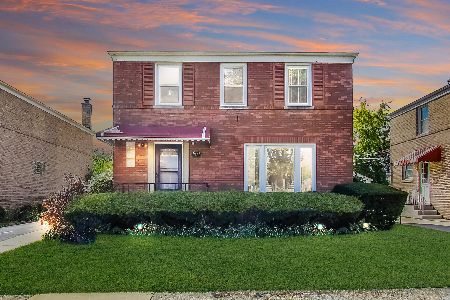7037 Lorraine Terrace, Stickney, Illinois 60402
$225,000
|
Sold
|
|
| Status: | Closed |
| Sqft: | 1,500 |
| Cost/Sqft: | $150 |
| Beds: | 3 |
| Baths: | 2 |
| Year Built: | — |
| Property Taxes: | $4,152 |
| Days On Market: | 2636 |
| Lot Size: | 0,11 |
Description
Lovely Georgian home on a quiet, cul-de-sac street, in Lyons school district. Main floor has spacious living room, dining room, kitchen with breakfast bar, sun room addition, and half bath. 2nd floor has 3 bedrooms with good closet space and full bath with refinished tub and new shower tile. Lower level has large recreation area, laundry and storage rooms. Hardwood floors throughout were recently refinished. Flood control system. Huge yard with 1 car garage. Close to shops, restaurants, schools, Haley Park and Cermak Woods Forest Preserve.
Property Specifics
| Single Family | |
| — | |
| Georgian | |
| — | |
| Full | |
| — | |
| No | |
| 0.11 |
| Cook | |
| — | |
| 0 / Not Applicable | |
| None | |
| Lake Michigan | |
| Public Sewer | |
| 10066042 | |
| 19061250140000 |
Property History
| DATE: | EVENT: | PRICE: | SOURCE: |
|---|---|---|---|
| 19 Jul, 2014 | Sold | $181,000 | MRED MLS |
| 30 May, 2014 | Under contract | $184,900 | MRED MLS |
| 24 May, 2014 | Listed for sale | $184,900 | MRED MLS |
| 30 Nov, 2018 | Sold | $225,000 | MRED MLS |
| 17 Sep, 2018 | Under contract | $225,000 | MRED MLS |
| 29 Aug, 2018 | Listed for sale | $225,000 | MRED MLS |
Room Specifics
Total Bedrooms: 3
Bedrooms Above Ground: 3
Bedrooms Below Ground: 0
Dimensions: —
Floor Type: Hardwood
Dimensions: —
Floor Type: Hardwood
Full Bathrooms: 2
Bathroom Amenities: —
Bathroom in Basement: 0
Rooms: Heated Sun Room,Recreation Room,Storage
Basement Description: Unfinished
Other Specifics
| 1 | |
| — | |
| — | |
| — | |
| — | |
| 45X106 | |
| — | |
| None | |
| Hardwood Floors | |
| Range, Microwave, Dishwasher, Refrigerator, Washer, Dryer | |
| Not in DB | |
| — | |
| — | |
| — | |
| — |
Tax History
| Year | Property Taxes |
|---|---|
| 2014 | $4,849 |
| 2018 | $4,152 |
Contact Agent
Nearby Similar Homes
Nearby Sold Comparables
Contact Agent
Listing Provided By
Jameson Sotheby's Int'l Realty



