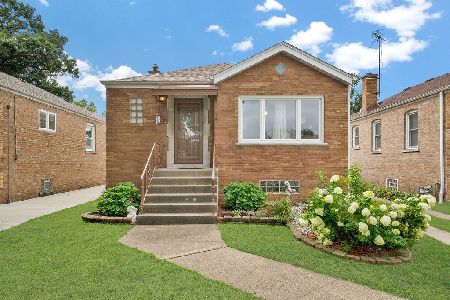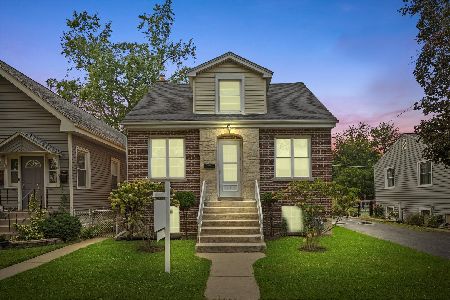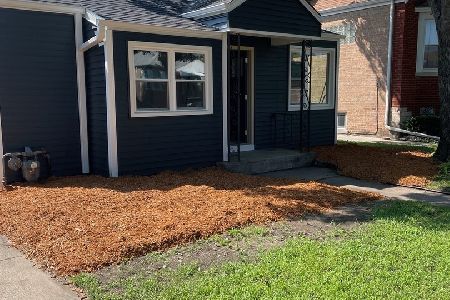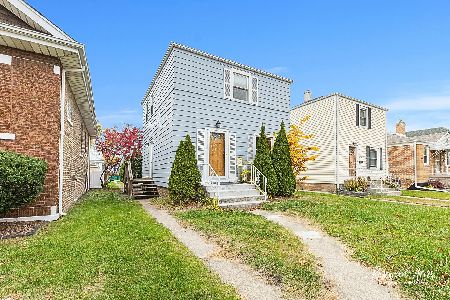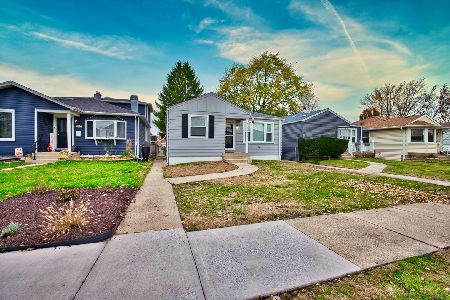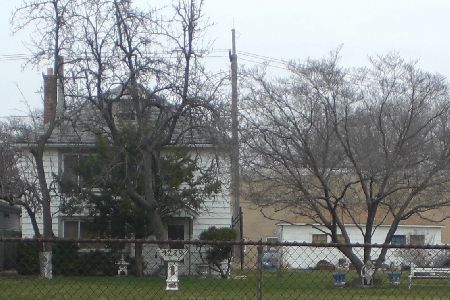7038 43rd Street, Stickney, Illinois 60402
$265,000
|
Sold
|
|
| Status: | Closed |
| Sqft: | 0 |
| Cost/Sqft: | — |
| Beds: | 4 |
| Baths: | 3 |
| Year Built: | 1953 |
| Property Taxes: | $2,431 |
| Days On Market: | 1785 |
| Lot Size: | 0,13 |
Description
Don't let the outside deceive you! This all brick home is very spacious. Four large bedrooms, three full baths (one on every level) and plenty of room for everyone! Main level has hardwood floors throughout. Beautifully updated kitchen with quartz countertops, glass backsplash, newer stainless steel appliances, plenty of cabinets, and table room. Easy access to the recently redone enclosed porch makes for a great mudroom. The living room has original crown molding and four casement windows allowing plenty of light. Two good sized bedrooms finish out the main level. Upstairs you will find two additional bedrooms with newer carpet and a full bath. The lower level consists of an oversized recreation room, a full bath, storage area that is easily used for an office, hobby area or another sitting space and a laundry room. The lower level basement areas have two exit doors to the outside. Flood control system keeps this home dry. Large lot with fenced yard with a 2 car all brick garage. This home has been well maintained by the long term owners. Come take a look, you won't be disappointed.
Property Specifics
| Single Family | |
| — | |
| — | |
| 1953 | |
| Full,Walkout | |
| — | |
| No | |
| 0.13 |
| Cook | |
| — | |
| — / Not Applicable | |
| None | |
| Lake Michigan,Public | |
| Public Sewer | |
| 10961282 | |
| 19061200410000 |
Property History
| DATE: | EVENT: | PRICE: | SOURCE: |
|---|---|---|---|
| 25 Feb, 2021 | Sold | $265,000 | MRED MLS |
| 4 Jan, 2021 | Under contract | $267,900 | MRED MLS |
| 1 Jan, 2021 | Listed for sale | $267,900 | MRED MLS |
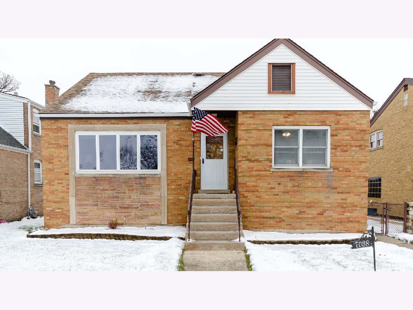
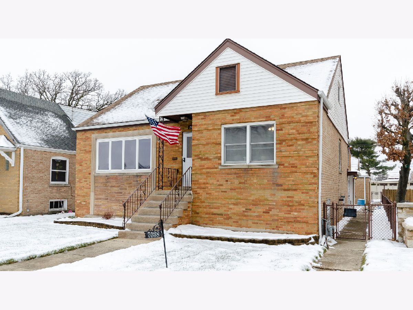
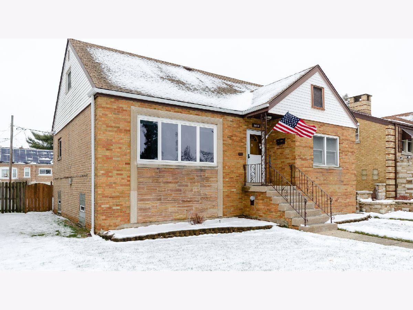
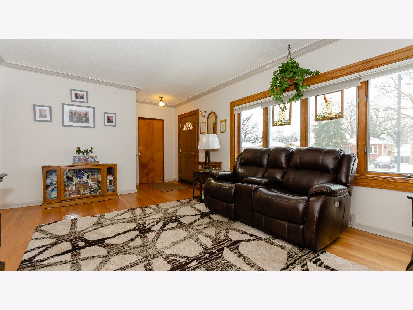
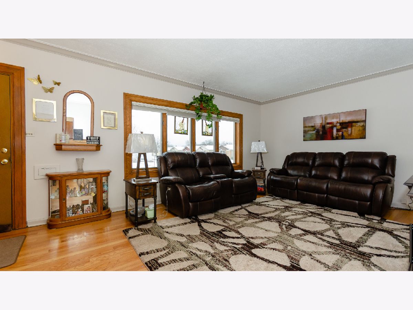
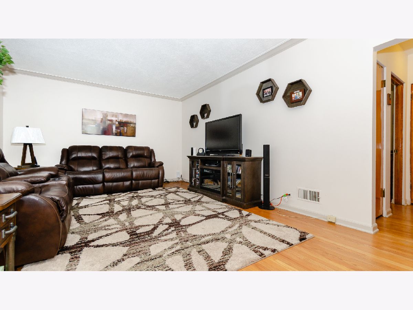
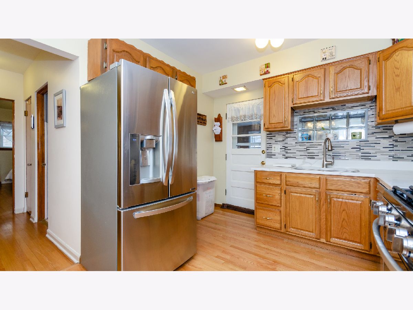
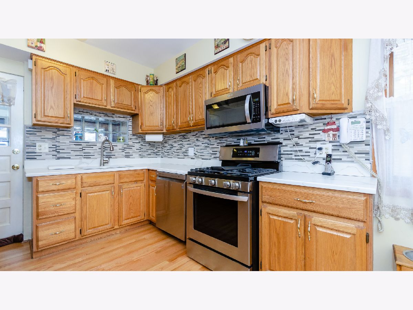
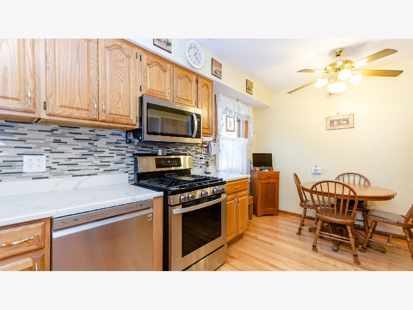
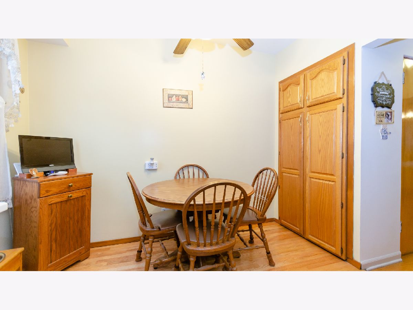
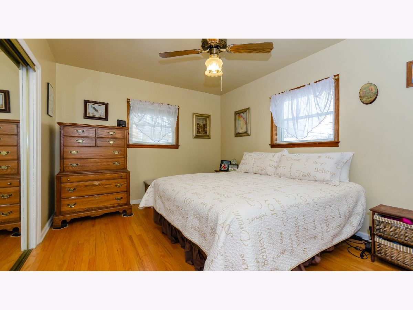
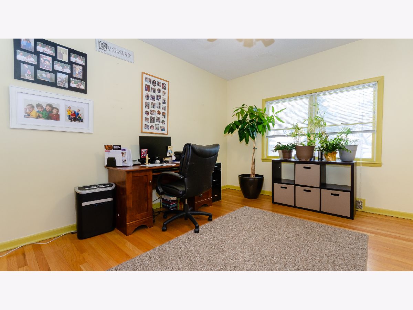
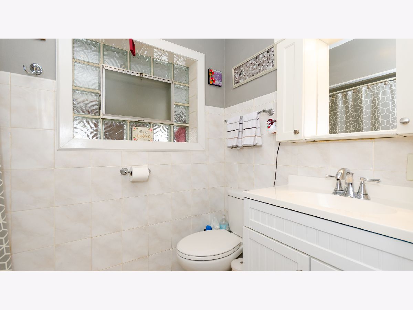
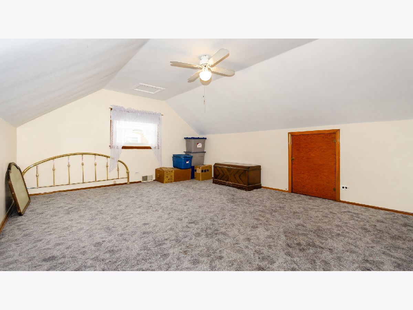
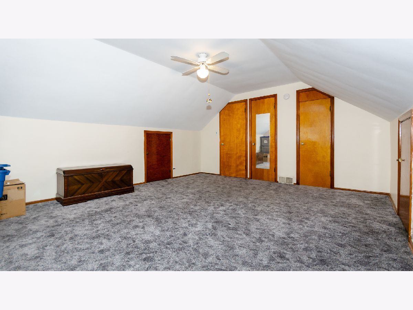
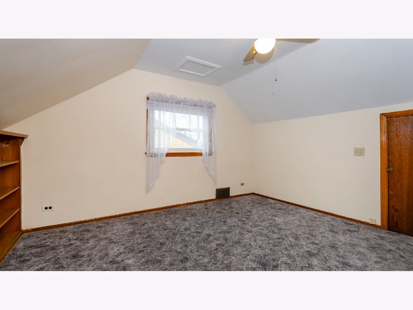
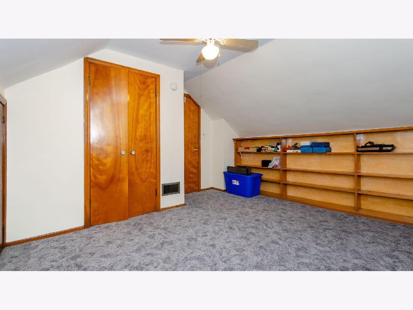
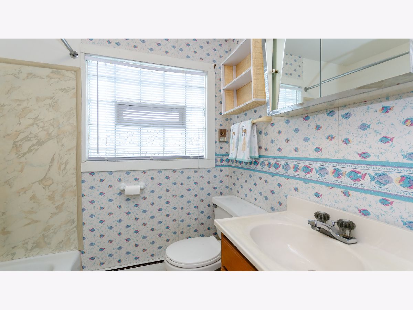
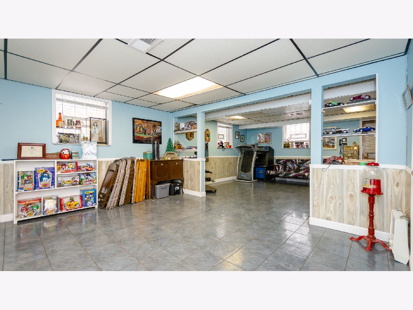
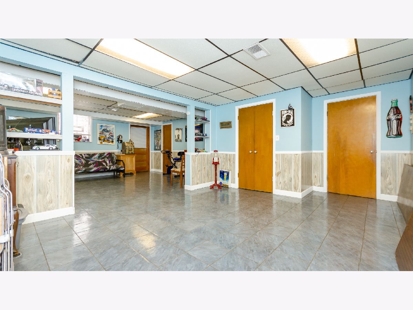
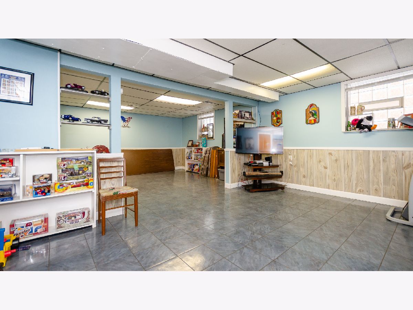
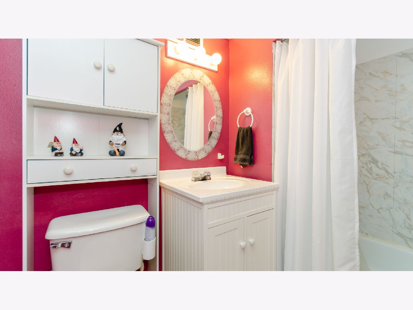
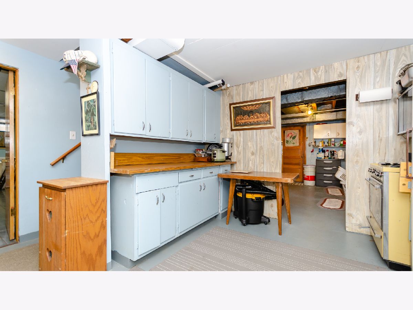
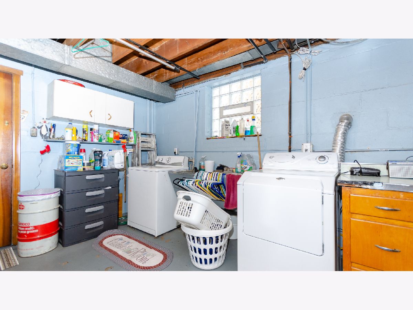
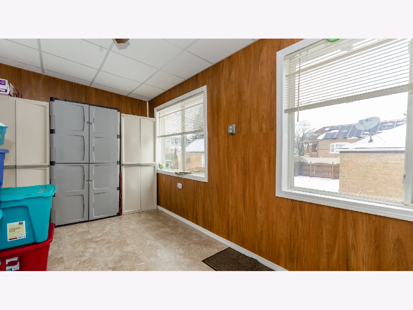
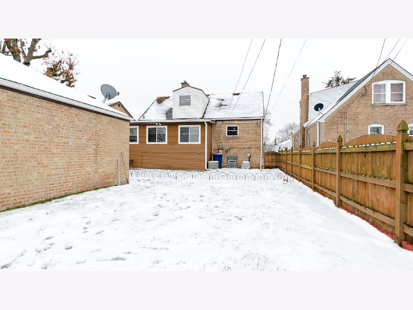
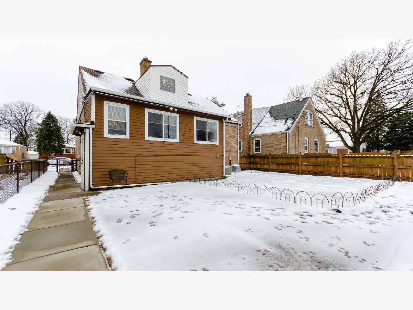
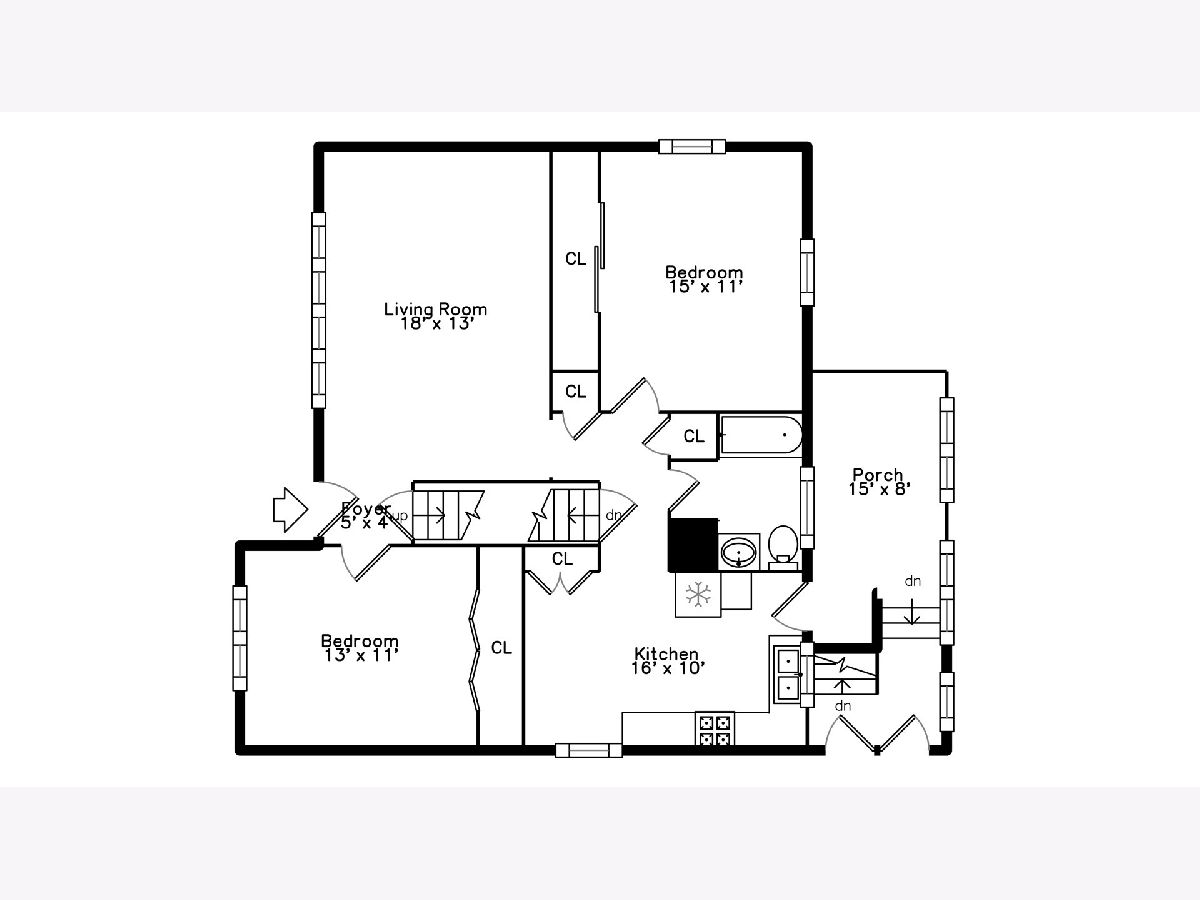
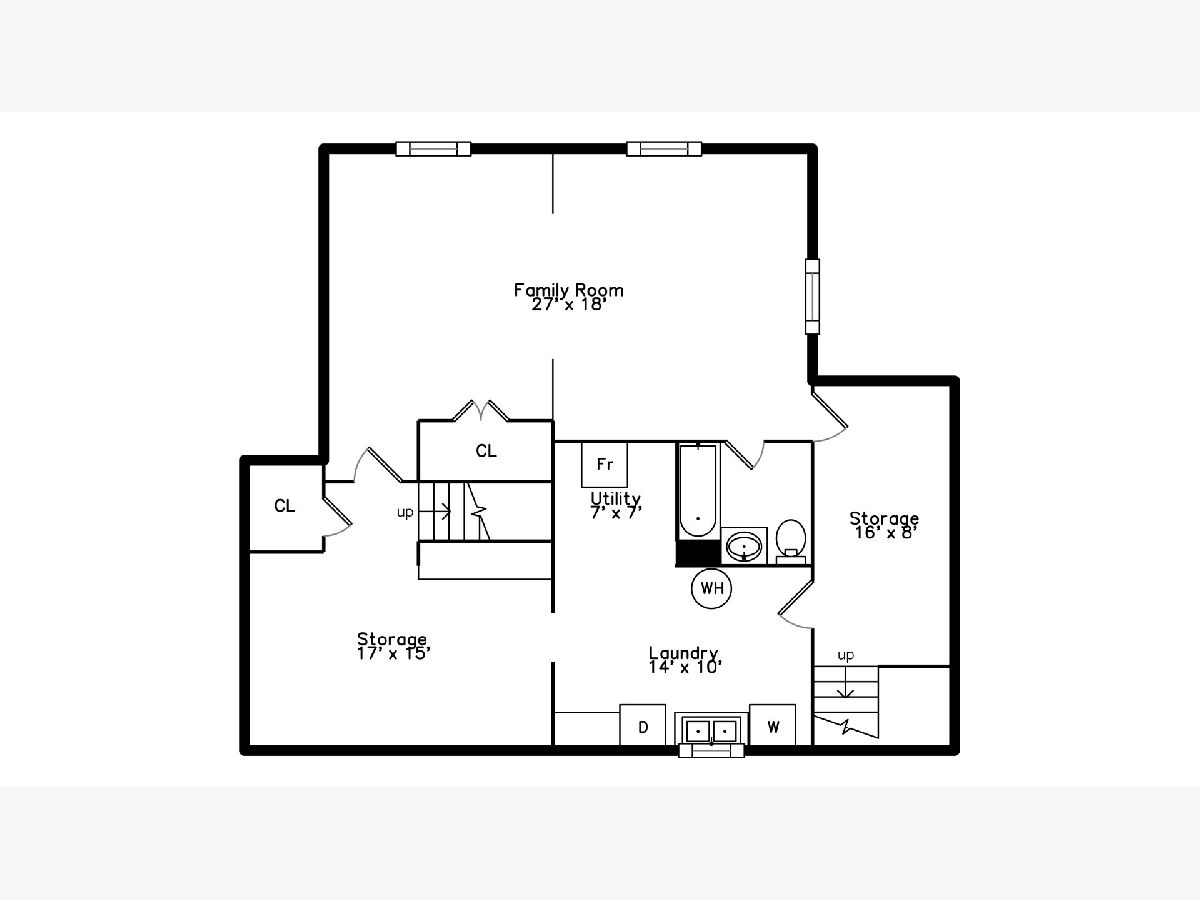
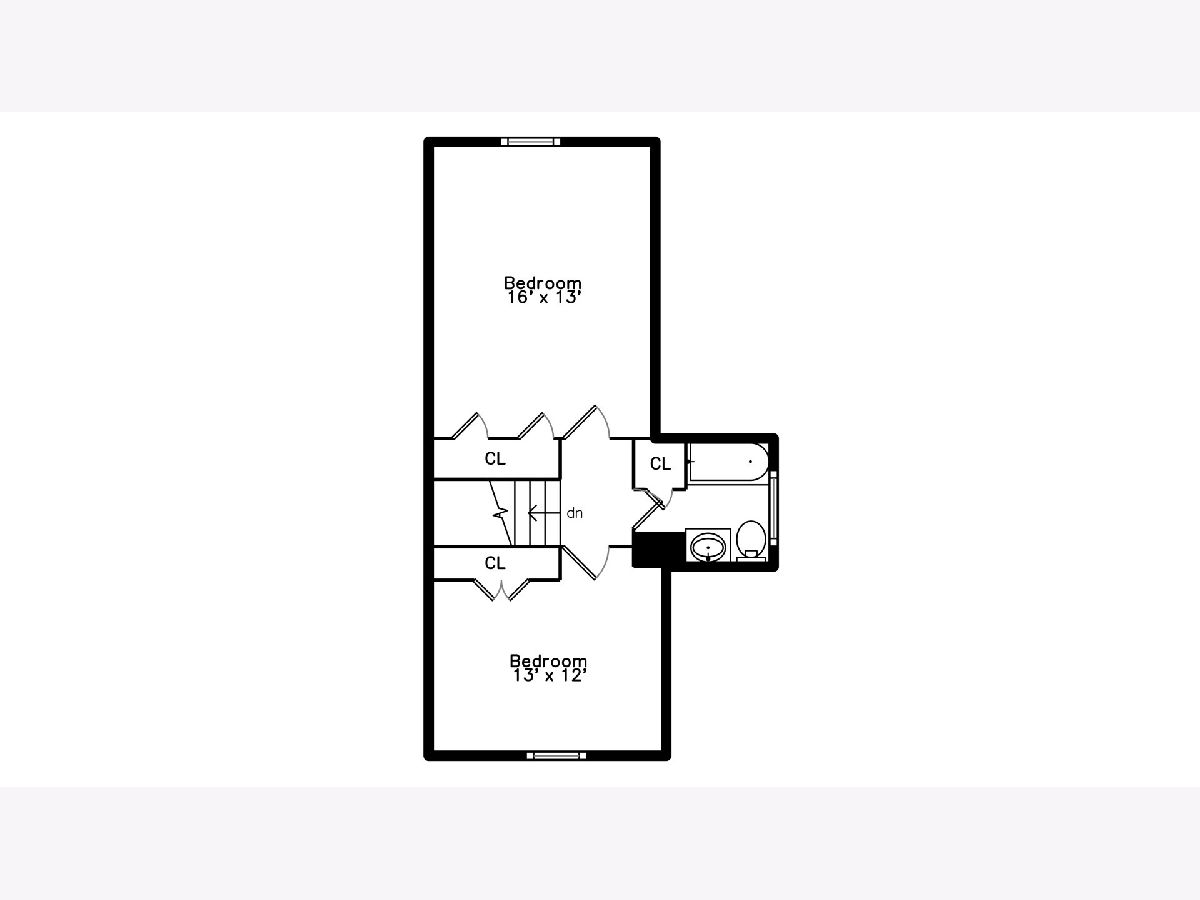
Room Specifics
Total Bedrooms: 4
Bedrooms Above Ground: 4
Bedrooms Below Ground: 0
Dimensions: —
Floor Type: Hardwood
Dimensions: —
Floor Type: Carpet
Dimensions: —
Floor Type: Carpet
Full Bathrooms: 3
Bathroom Amenities: —
Bathroom in Basement: 1
Rooms: Enclosed Porch,Recreation Room,Storage
Basement Description: Finished,Exterior Access
Other Specifics
| 2 | |
| — | |
| — | |
| Porch, Storms/Screens | |
| Fenced Yard | |
| 44 X 125 | |
| — | |
| None | |
| Hardwood Floors, First Floor Bedroom, First Floor Full Bath | |
| Range, Microwave, Dishwasher, Refrigerator, Washer, Dryer, Stainless Steel Appliance(s), Gas Cooktop, Gas Oven | |
| Not in DB | |
| Park, Curbs, Sidewalks, Street Lights, Street Paved | |
| — | |
| — | |
| — |
Tax History
| Year | Property Taxes |
|---|---|
| 2021 | $2,431 |
Contact Agent
Nearby Similar Homes
Nearby Sold Comparables
Contact Agent
Listing Provided By
Charles Rutenberg Realty of IL

