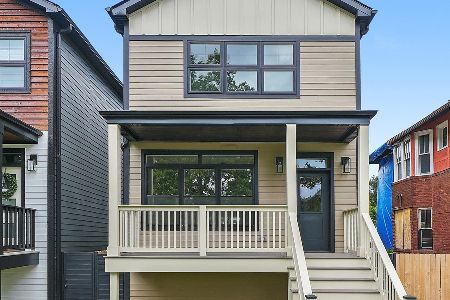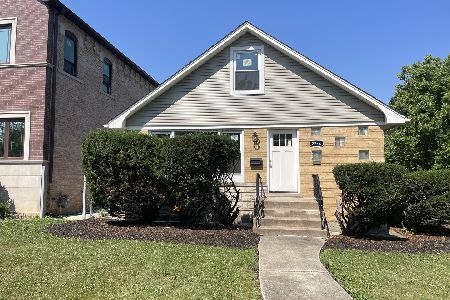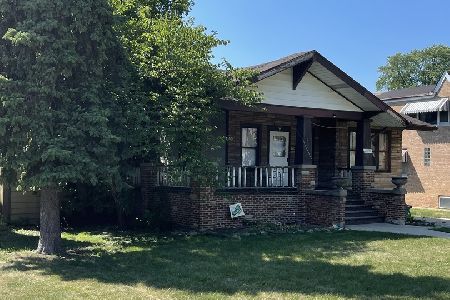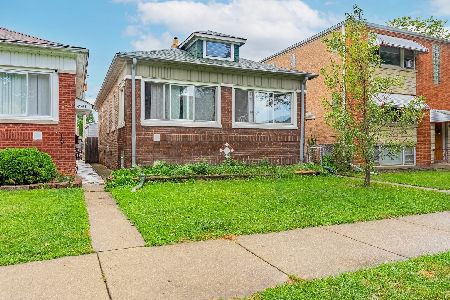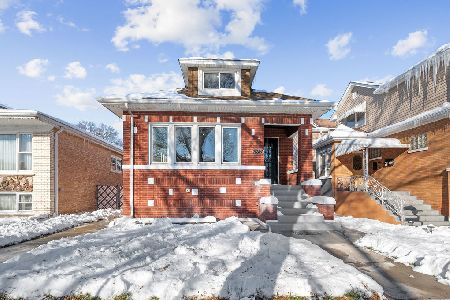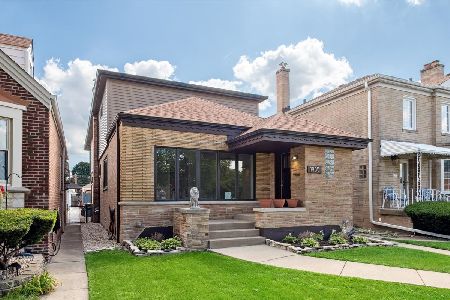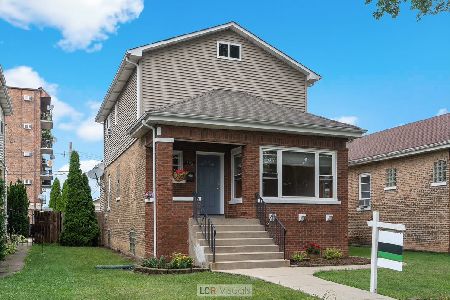7038 Belden Avenue, Austin, Chicago, Illinois 60707
$326,500
|
Sold
|
|
| Status: | Closed |
| Sqft: | 1,800 |
| Cost/Sqft: | $183 |
| Beds: | 3 |
| Baths: | 4 |
| Year Built: | 2007 |
| Property Taxes: | $4,196 |
| Days On Market: | 3340 |
| Lot Size: | 0,00 |
Description
Luxury at Montclare Station Townhomes. Original Model Home with every Single Bell and Whistle. Gorgeous and Immaculately Cared For this Corner Home is Flooded with Natural Light. Generous very Wide and Open floor plan features 3 bedrooms and 3.5 baths. Spacious living room with north/south/Western exposures, 9ft ceilings, hardwood floors, Gorgeous Molding, Oversized Windows, recessed lighting and Gas Fireplace. Granite Chef's kitchen with breakfast bar, stainless steel appliances, 42" upper cabinets and separate dining area with access to balcony for Grilling. Ample Master Suite, Lofted Ceilings, En-suite Bath ceiling fan and bay windows, 2nd bedroom has access to a Second balcony. Laundry on Bedroom Level. Entry Level Features 3rd bedroom and an En-suite Bath. Attached 2-car garage with storage. Steps to Montclare Metra (9.5 miles from Union Station), shops & restaurants! Close to Oak Park with City of Chicago Taxes. A Hidden Gem on Gorgeous and Tranquil Tree-lined Street!
Property Specifics
| Single Family | |
| — | |
| Row House | |
| 2007 | |
| None | |
| HUNTINGTON | |
| No | |
| — |
| Cook | |
| — | |
| 150 / Monthly | |
| Insurance,Exterior Maintenance,Lawn Care,Scavenger,Snow Removal | |
| Lake Michigan | |
| Septic Shared, Sewer-Storm | |
| 09395481 | |
| 13311080430000 |
Nearby Schools
| NAME: | DISTRICT: | DISTANCE: | |
|---|---|---|---|
|
Grade School
Sayre Elementary School Language |
299 | — | |
|
High School
Steinmetz Academic Centre Senior |
299 | Not in DB | |
Property History
| DATE: | EVENT: | PRICE: | SOURCE: |
|---|---|---|---|
| 27 Feb, 2017 | Sold | $326,500 | MRED MLS |
| 3 Jan, 2017 | Under contract | $330,000 | MRED MLS |
| 28 Nov, 2016 | Listed for sale | $330,000 | MRED MLS |
| 15 Mar, 2023 | Sold | $365,000 | MRED MLS |
| 30 Jan, 2023 | Under contract | $375,000 | MRED MLS |
| 31 Oct, 2022 | Listed for sale | $375,000 | MRED MLS |
Room Specifics
Total Bedrooms: 3
Bedrooms Above Ground: 3
Bedrooms Below Ground: 0
Dimensions: —
Floor Type: Hardwood
Dimensions: —
Floor Type: Carpet
Full Bathrooms: 4
Bathroom Amenities: —
Bathroom in Basement: 0
Rooms: Foyer,Balcony/Porch/Lanai,Storage,Terrace
Basement Description: None
Other Specifics
| 2 | |
| Concrete Perimeter | |
| Asphalt | |
| Balcony, Storms/Screens | |
| Landscaped | |
| 60X21 | |
| — | |
| Full | |
| Vaulted/Cathedral Ceilings, Skylight(s), Hardwood Floors, First Floor Full Bath | |
| Range, Microwave, Dishwasher, Refrigerator, Washer, Dryer, Disposal | |
| Not in DB | |
| Sidewalks, Street Lights, Street Paved | |
| — | |
| — | |
| — |
Tax History
| Year | Property Taxes |
|---|---|
| 2017 | $4,196 |
| 2023 | $4,961 |
Contact Agent
Nearby Similar Homes
Nearby Sold Comparables
Contact Agent
Listing Provided By
Jameson Sotheby's Intl Realty

