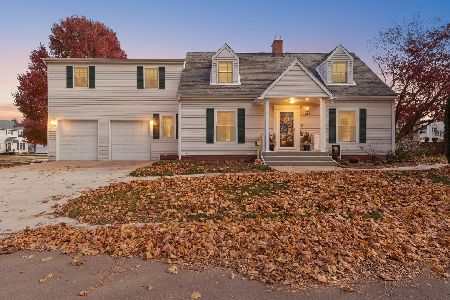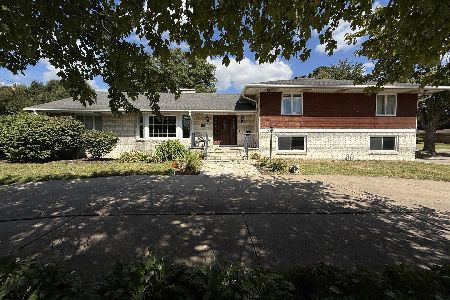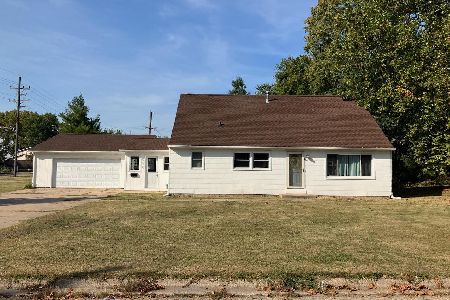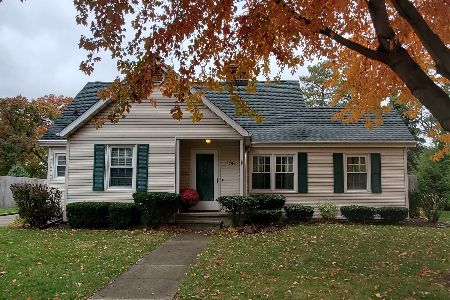704 14th Street, Sterling, Illinois 61081
$190,000
|
Sold
|
|
| Status: | Closed |
| Sqft: | 2,498 |
| Cost/Sqft: | $78 |
| Beds: | 3 |
| Baths: | 3 |
| Year Built: | 1946 |
| Property Taxes: | $7,499 |
| Days On Market: | 1589 |
| Lot Size: | 0,00 |
Description
BEAUTY AND ELEGANCE ABOUND in this classic 3 bedroom, 3 bath home with many original features. An Art Preston built home, circa 1946. Gorgeous stone exterior. The entrance foyer sets the tone and leads to the spacious living room with crown molding, wood fireplace, bookshelves, and bow window. The adjacent 18'x15' screened room is the perfect place to enjoy a cool fall evening. The formal dining room boasts a unique coffered ceiling, crown molding and 2 corner hutches. The vintage kitchen has original metal cabinetry, granite countertops and modern appliances. The cozy breakfast nook with crown molding is perfectly suited for quick meals. Gorgeous den features solid wood walls and a wall of bookshelves. Two spacious bedrooms and a full bath round out the main floor. The upper level consists of a king size bedroom with tons of built ins, 14'x17' cedar lined closet, bath with double sink, vanity and separate shower and bonus room with built in desk. This upper level has its own gas forced air furnace and central air. The basement offers additional living space-32'x13' family room, plus 18'5x11'2 game room with wet bar. Pella windows throughout (1999). Furnaces (main2014/up 2003). A/C (main 2019/up 2000). Water heater (2016). All on a double, corner lot with mature trees and 34'x26' concrete patio perfect for entertaining! See this beautiful home today!
Property Specifics
| Single Family | |
| — | |
| — | |
| 1946 | |
| Full | |
| — | |
| No | |
| — |
| Whiteside | |
| — | |
| — / Not Applicable | |
| None | |
| Public | |
| Public Sewer | |
| 11202148 | |
| 11211080070000 |
Property History
| DATE: | EVENT: | PRICE: | SOURCE: |
|---|---|---|---|
| 17 Nov, 2021 | Sold | $190,000 | MRED MLS |
| 13 Oct, 2021 | Under contract | $194,900 | MRED MLS |
| — | Last price change | $199,900 | MRED MLS |
| 27 Aug, 2021 | Listed for sale | $199,900 | MRED MLS |
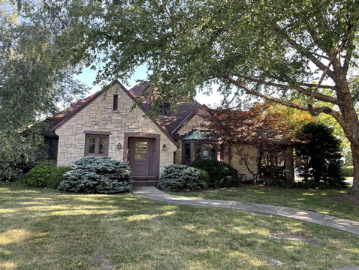
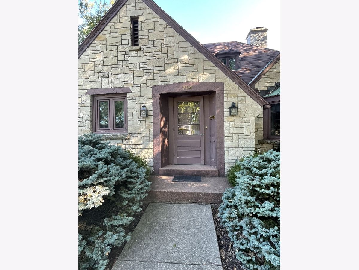
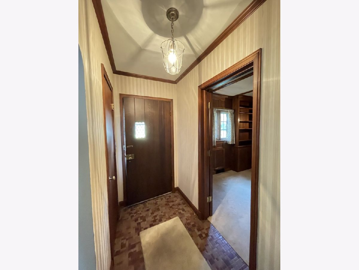
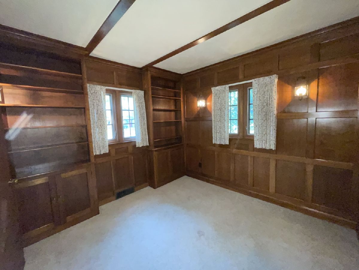
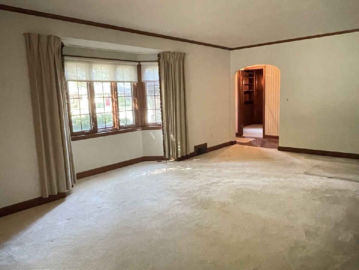
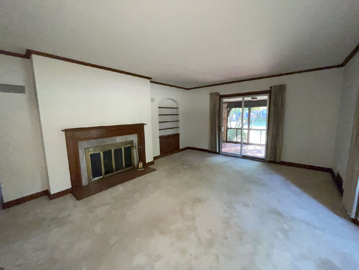
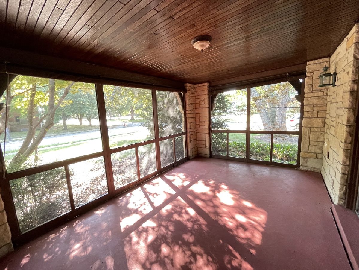
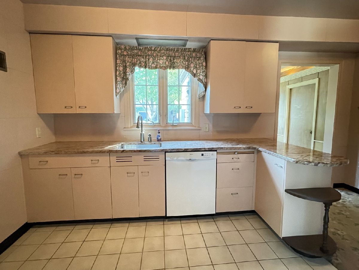
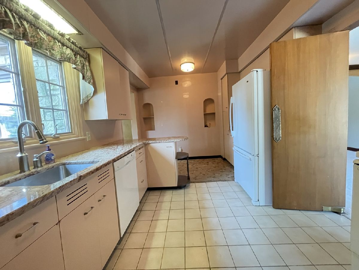
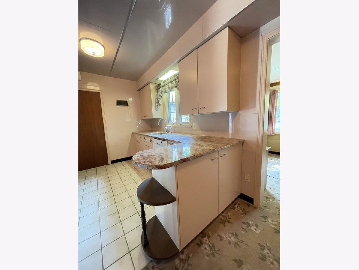
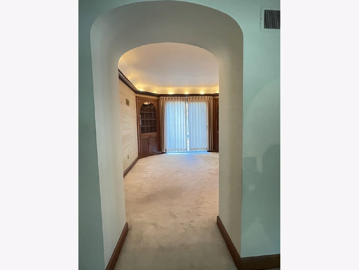
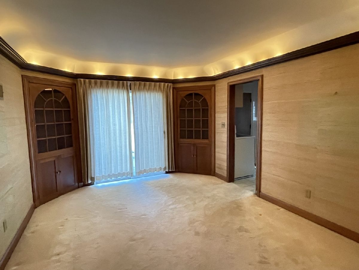
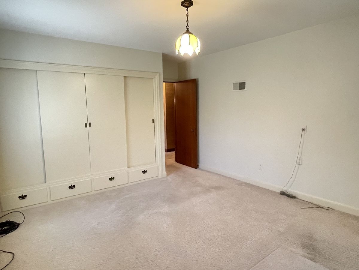
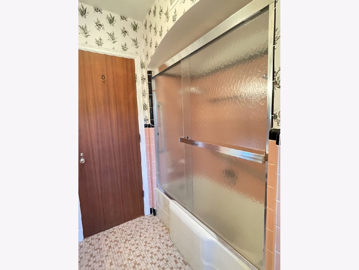
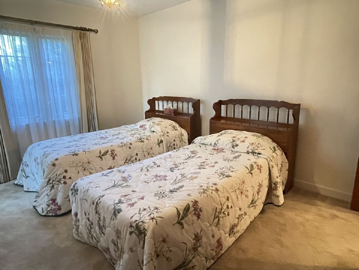
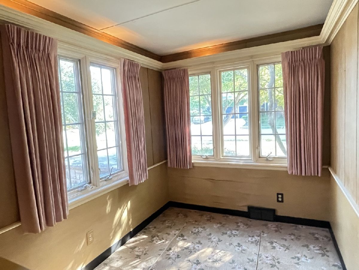
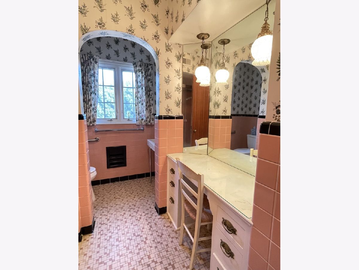
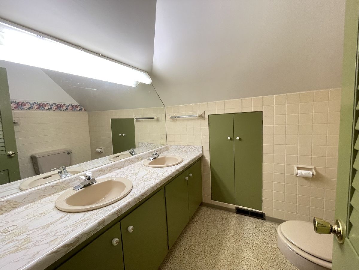
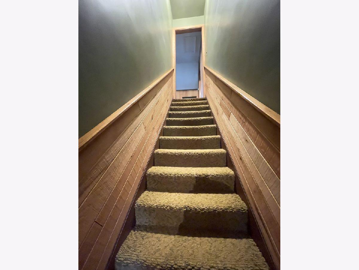
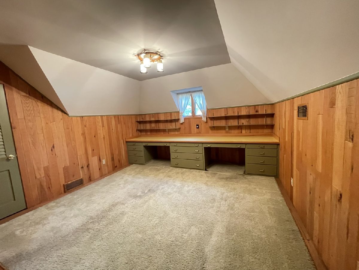
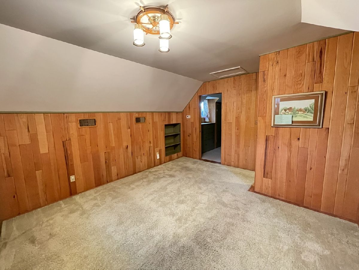
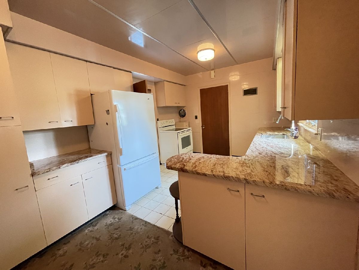
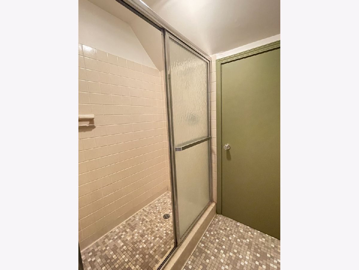
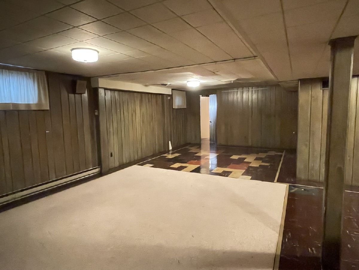
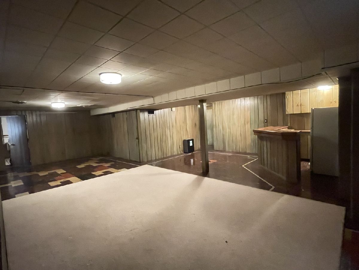
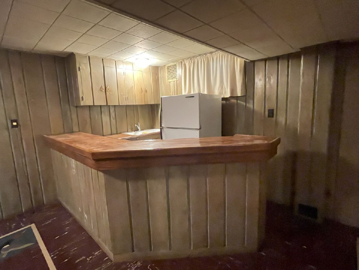
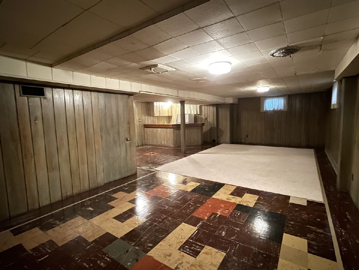
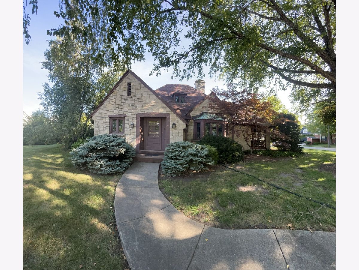
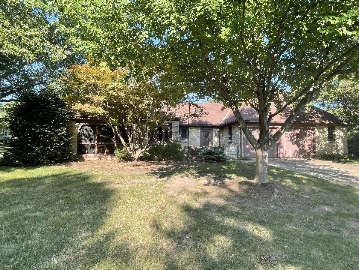
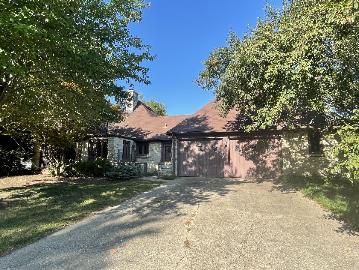
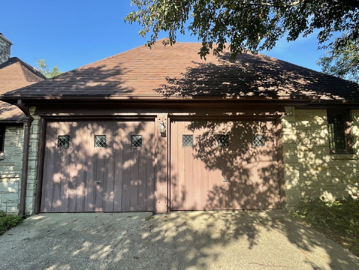
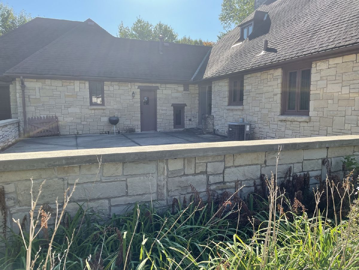
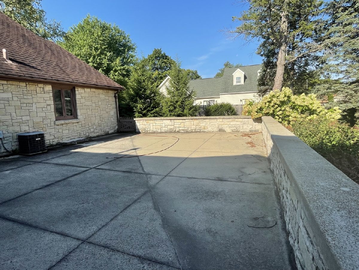
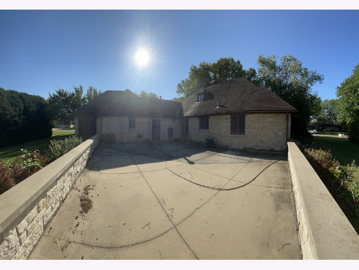
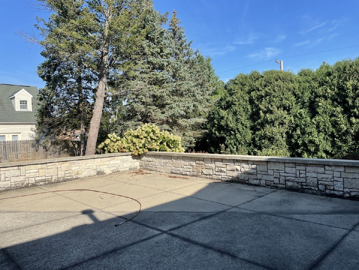
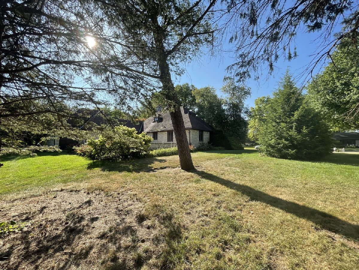
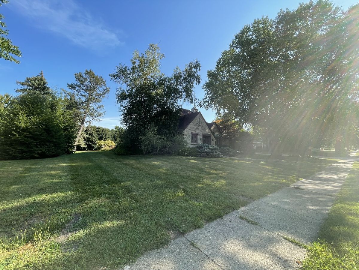
Room Specifics
Total Bedrooms: 3
Bedrooms Above Ground: 3
Bedrooms Below Ground: 0
Dimensions: —
Floor Type: Carpet
Dimensions: —
Floor Type: Carpet
Full Bathrooms: 3
Bathroom Amenities: —
Bathroom in Basement: 1
Rooms: Breakfast Room,Bonus Room,Foyer,Enclosed Porch,Den
Basement Description: Partially Finished
Other Specifics
| 2.5 | |
| — | |
| — | |
| Patio | |
| Corner Lot | |
| 143X142 | |
| — | |
| None | |
| First Floor Bedroom, First Floor Full Bath | |
| — | |
| Not in DB | |
| — | |
| — | |
| — | |
| Wood Burning |
Tax History
| Year | Property Taxes |
|---|---|
| 2021 | $7,499 |
Contact Agent
Nearby Similar Homes
Nearby Sold Comparables
Contact Agent
Listing Provided By
Re/Max Sauk Valley


