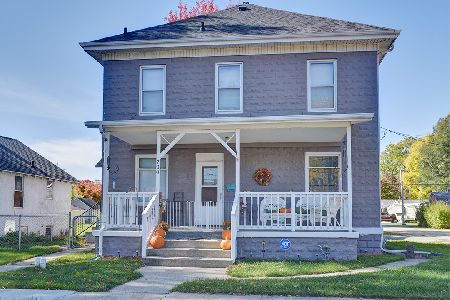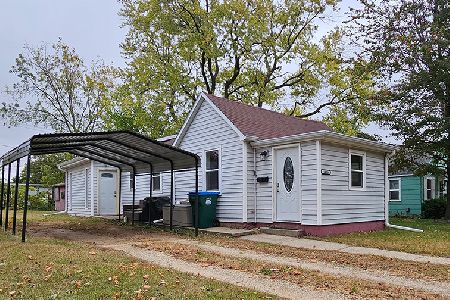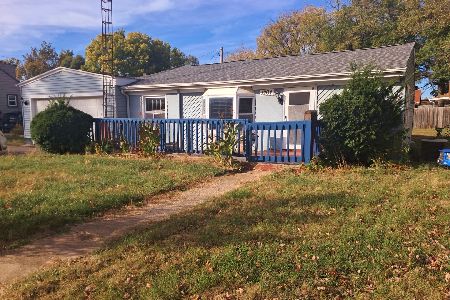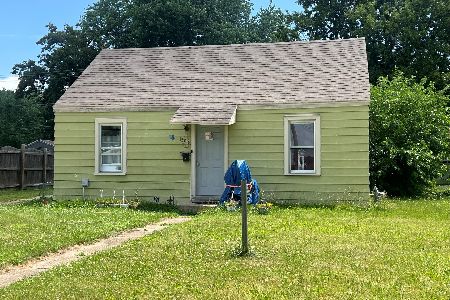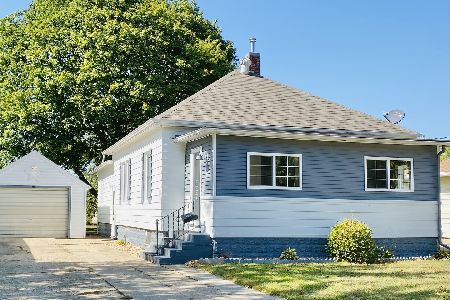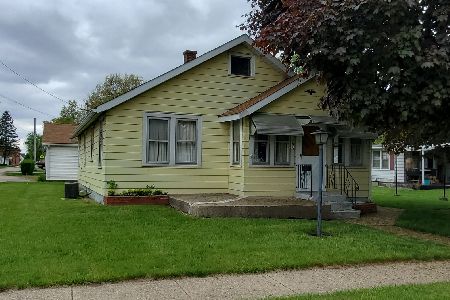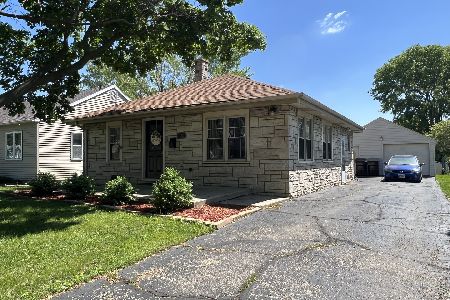704 9th Avenue, Rock Falls, Illinois 61071
$92,000
|
Sold
|
|
| Status: | Closed |
| Sqft: | 1,472 |
| Cost/Sqft: | $64 |
| Beds: | 3 |
| Baths: | 2 |
| Year Built: | 1937 |
| Property Taxes: | $1,599 |
| Days On Market: | 3802 |
| Lot Size: | 0,00 |
Description
Wood-type flooring in living room. Ceiling fans throughout. Oak cabinets in kitchen. Remodeled full bath. Gas fireplace in lower level family room. Full finished basement. Updated windows throughout. Upstairs has vaulted ceiling and skylights. New doors and wood trim throughout. Half bath on second floor. 12x14 bonus in basement. (4th bedroom possibility) Shower in basement. Roof 15-17 years old. Laundry in basement. 11x15 deck. Very well maintained home.
Property Specifics
| Single Family | |
| — | |
| — | |
| 1937 | |
| Full | |
| — | |
| No | |
| — |
| Whiteside | |
| — | |
| 0 / Not Applicable | |
| None | |
| Public | |
| Public Sewer | |
| 09003955 | |
| 11283800140000 |
Property History
| DATE: | EVENT: | PRICE: | SOURCE: |
|---|---|---|---|
| 30 Sep, 2015 | Sold | $92,000 | MRED MLS |
| 17 Aug, 2015 | Under contract | $94,900 | MRED MLS |
| 6 Aug, 2015 | Listed for sale | $94,900 | MRED MLS |
Room Specifics
Total Bedrooms: 3
Bedrooms Above Ground: 3
Bedrooms Below Ground: 0
Dimensions: —
Floor Type: Carpet
Dimensions: —
Floor Type: Carpet
Full Bathrooms: 2
Bathroom Amenities: —
Bathroom in Basement: 0
Rooms: No additional rooms
Basement Description: Finished
Other Specifics
| 2 | |
| — | |
| Asphalt | |
| Deck | |
| — | |
| 52.75X173 | |
| — | |
| None | |
| Vaulted/Cathedral Ceilings, Skylight(s), Wood Laminate Floors, First Floor Bedroom, First Floor Full Bath | |
| Range, Microwave, Refrigerator, Washer, Dryer | |
| Not in DB | |
| Sidewalks, Street Lights, Street Paved | |
| — | |
| — | |
| Gas Log |
Tax History
| Year | Property Taxes |
|---|---|
| 2015 | $1,599 |
Contact Agent
Nearby Similar Homes
Nearby Sold Comparables
Contact Agent
Listing Provided By
Re/Max Sauk Valley

