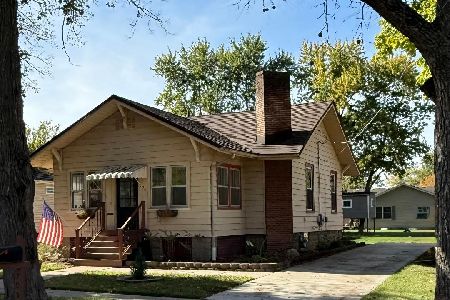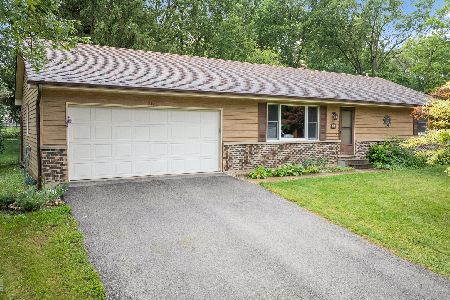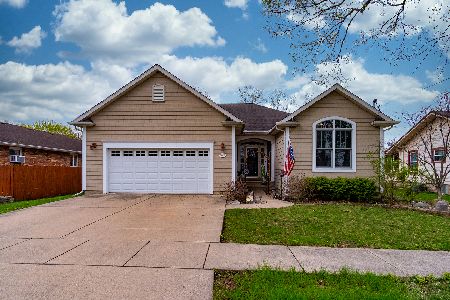704 Adrian Street, Yorkville, Illinois 60560
$223,000
|
Sold
|
|
| Status: | Closed |
| Sqft: | 0 |
| Cost/Sqft: | — |
| Beds: | 3 |
| Baths: | 3 |
| Year Built: | — |
| Property Taxes: | $6,244 |
| Days On Market: | 2482 |
| Lot Size: | 0,00 |
Description
Gorgeous Ranch w/Finished Basement & Open Floor Plan! You will love this home the minute you walk in and see the vaulted ceilings, gorgeous plank flooring and open floor plan. The large living room is open to the kitchen that features a 10' Breakfast Bar, tons of cabinet and counter space plus a large eating area with a sliding glass door that leads to a large deck, the perfect place to dine outside and entertain! The master suite is very spacious and has a full, private bathroom! There are 2 more bedrooms and another full bath on the main level along with the Laundry rm. The Basement offers a Huge Rec rm/Family rm with newer vinyl plank flooring along with 4th BR/Office, & 3rd Full Bath. There is SO MUCH room in this house! Enjoy the Covered Front Porch, Mature Trees, Large Deck, Shed, big backyard, tree-house and 2 car garage. Located in the heart of Yorkville - walking distance to downtown and just steps from a park. This is a great home!! *Some furniture is also negotiable.
Property Specifics
| Single Family | |
| — | |
| Ranch | |
| — | |
| Full | |
| RANCH | |
| No | |
| — |
| Kendall | |
| — | |
| 0 / Not Applicable | |
| None | |
| Public | |
| Public Sewer | |
| 10340655 | |
| 0538435002 |
Property History
| DATE: | EVENT: | PRICE: | SOURCE: |
|---|---|---|---|
| 8 Aug, 2011 | Sold | $177,000 | MRED MLS |
| 8 Jul, 2011 | Under contract | $182,500 | MRED MLS |
| — | Last price change | $192,500 | MRED MLS |
| 10 Mar, 2011 | Listed for sale | $199,900 | MRED MLS |
| 13 Jun, 2019 | Sold | $223,000 | MRED MLS |
| 15 Apr, 2019 | Under contract | $225,000 | MRED MLS |
| 11 Apr, 2019 | Listed for sale | $225,000 | MRED MLS |
Room Specifics
Total Bedrooms: 4
Bedrooms Above Ground: 3
Bedrooms Below Ground: 1
Dimensions: —
Floor Type: Wood Laminate
Dimensions: —
Floor Type: Wood Laminate
Dimensions: —
Floor Type: Vinyl
Full Bathrooms: 3
Bathroom Amenities: Separate Shower
Bathroom in Basement: 1
Rooms: Eating Area
Basement Description: Finished
Other Specifics
| 2 | |
| Concrete Perimeter | |
| Asphalt | |
| Deck, Porch | |
| Park Adjacent,Mature Trees | |
| 66X132 | |
| — | |
| Full | |
| Vaulted/Cathedral Ceilings, Wood Laminate Floors, First Floor Bedroom, First Floor Laundry, First Floor Full Bath | |
| Range, Dishwasher, Refrigerator, Washer, Dryer, Disposal | |
| Not in DB | |
| Street Lights, Street Paved | |
| — | |
| — | |
| — |
Tax History
| Year | Property Taxes |
|---|---|
| 2011 | $4,899 |
| 2019 | $6,244 |
Contact Agent
Nearby Similar Homes
Nearby Sold Comparables
Contact Agent
Listing Provided By
Coldwell Banker The Real Estate Group









