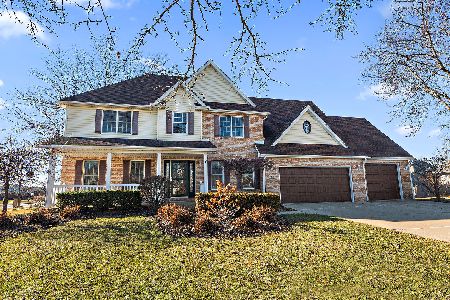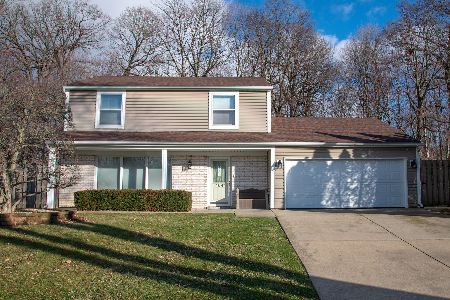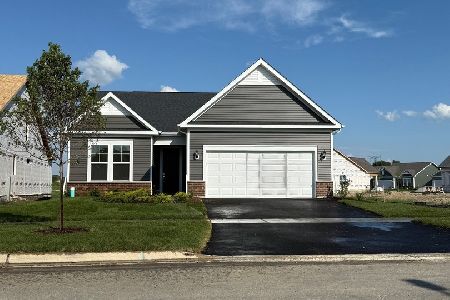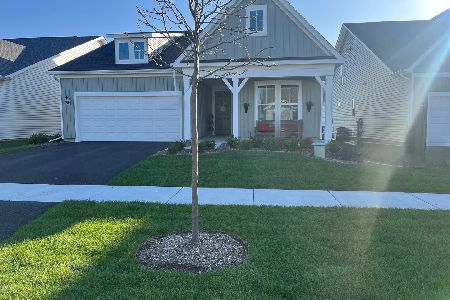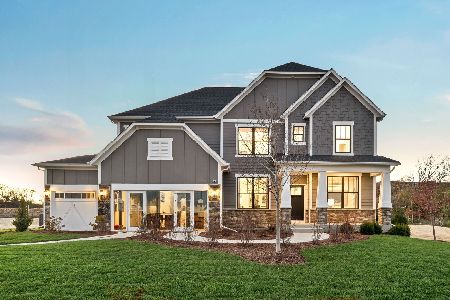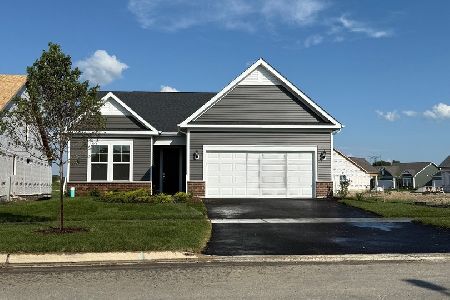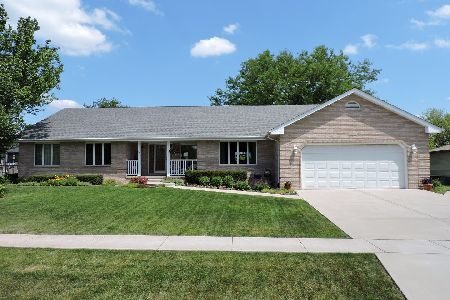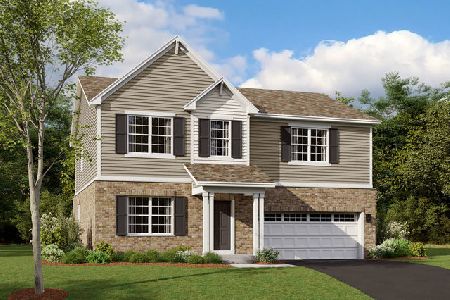704 Beech Lane, New Lenox, Illinois 60451
$346,000
|
Sold
|
|
| Status: | Closed |
| Sqft: | 3,160 |
| Cost/Sqft: | $110 |
| Beds: | 4 |
| Baths: | 3 |
| Year Built: | 1991 |
| Property Taxes: | $9,786 |
| Days On Market: | 2462 |
| Lot Size: | 0,33 |
Description
Looking for almost 3200 sq ft of open space? This 4 bdrm, 2 1/2 bath two story w/full basement & beautiful hardwood floors is on 95 x 145 lot w/huge yard & tech deck that requires no maintenance. Updates include roof 9 yrs, zoned furnace & air 5 yrs, water heater 2 yrs, carpet 2019, DW 2018. Huge concrete driveway, in-demand 3 car attached garage from big main floor laundry. Wide open kitchen & eating area has loads of oak cabinets, plenty of counters, pantry, appliance garage, breakfast bar & opens to eating area, family rm & sliders to deck. Formal dining & living rooms have plenty of windows for natural light. The 9 foot ceilings complete open floor plan. Upstairs are 4 bedrooms, 2 walk-in closets & master suite w/ volume ceiling, double vanity, single whirlpool, separate water closet w/shower. Other amenities: central vac; panel doors throughout; maintenance-free ext; 200 amp electric; oak trim & cabinets; finished/insulated garage; resort size lot. No wires, no busy streets.
Property Specifics
| Single Family | |
| — | |
| — | |
| 1991 | |
| Full | |
| ST. CLAIR | |
| No | |
| 0.33 |
| Will | |
| Wildwood Club Estates | |
| 0 / Not Applicable | |
| None | |
| Lake Michigan | |
| Public Sewer | |
| 10374737 | |
| 1508211760020000 |
Property History
| DATE: | EVENT: | PRICE: | SOURCE: |
|---|---|---|---|
| 26 Jul, 2019 | Sold | $346,000 | MRED MLS |
| 12 Jun, 2019 | Under contract | $349,000 | MRED MLS |
| — | Last price change | $362,500 | MRED MLS |
| 9 May, 2019 | Listed for sale | $362,500 | MRED MLS |
Room Specifics
Total Bedrooms: 4
Bedrooms Above Ground: 4
Bedrooms Below Ground: 0
Dimensions: —
Floor Type: Carpet
Dimensions: —
Floor Type: Carpet
Dimensions: —
Floor Type: Carpet
Full Bathrooms: 3
Bathroom Amenities: Whirlpool,Separate Shower,Double Sink
Bathroom in Basement: 0
Rooms: Breakfast Room,Foyer,Gallery
Basement Description: Unfinished
Other Specifics
| 3.5 | |
| Concrete Perimeter | |
| Concrete | |
| Deck | |
| — | |
| 95 X 145 | |
| Unfinished | |
| Full | |
| Vaulted/Cathedral Ceilings, Skylight(s), Hardwood Floors, First Floor Laundry, Walk-In Closet(s) | |
| Range, Microwave, Dishwasher, Refrigerator, Washer, Dryer | |
| Not in DB | |
| Sidewalks, Street Lights, Street Paved | |
| — | |
| — | |
| — |
Tax History
| Year | Property Taxes |
|---|---|
| 2019 | $9,786 |
Contact Agent
Nearby Similar Homes
Nearby Sold Comparables
Contact Agent
Listing Provided By
Century 21 Affiliated

