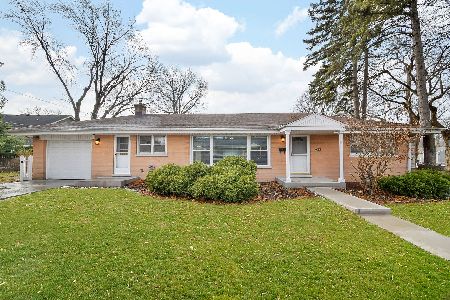704 Blanchard Street, Wheaton, Illinois 60187
$265,000
|
Sold
|
|
| Status: | Closed |
| Sqft: | 1,294 |
| Cost/Sqft: | $208 |
| Beds: | 3 |
| Baths: | 1 |
| Year Built: | 1952 |
| Property Taxes: | $5,217 |
| Days On Market: | 2380 |
| Lot Size: | 0,06 |
Description
If location/location/location is paramount on your wish list, you have discovered your perfect place. This prettily poised brick ranch underwent a quality remodel offering a nearly new home. Find 1st rate finishes & careful workmanship. New in 2011/12 included:maple kitchen with granite/SS, hardwood floors, crown molding, trim, doors & windows, bath/plumbing, electric service, roof, HVAC maintained yearly with a planned service program. Note the charming family rm with FP & two patios-front & back. The unbeatable location offers close proximity to College Ave Metra Station & all the in town amenities for Wheaton & Glen Ellyn-libraries/shops/restaurants/coffee shops/movie theater/Wheaton College/IL Prairie Path/parks. All this plus a well established mature tree shaded neighborhood provides a winning combination for the next lucky owner. It's far from ordinary and close to everything. Come see Blanchard before it's gone.
Property Specifics
| Single Family | |
| — | |
| Ranch | |
| 1952 | |
| None | |
| RANCH | |
| No | |
| 0.06 |
| Du Page | |
| — | |
| 0 / Not Applicable | |
| None | |
| Lake Michigan | |
| Public Sewer | |
| 10451089 | |
| 0515107017 |
Nearby Schools
| NAME: | DISTRICT: | DISTANCE: | |
|---|---|---|---|
|
Grade School
Longfellow Elementary School |
200 | — | |
|
Middle School
Franklin Middle School |
200 | Not in DB | |
|
High School
Wheaton North High School |
200 | Not in DB | |
Property History
| DATE: | EVENT: | PRICE: | SOURCE: |
|---|---|---|---|
| 9 Jan, 2012 | Sold | $135,000 | MRED MLS |
| 5 Dec, 2011 | Under contract | $144,900 | MRED MLS |
| — | Last price change | $149,900 | MRED MLS |
| 3 Feb, 2011 | Listed for sale | $189,900 | MRED MLS |
| 23 Jul, 2012 | Sold | $224,000 | MRED MLS |
| 12 Jun, 2012 | Under contract | $239,500 | MRED MLS |
| — | Last price change | $239,900 | MRED MLS |
| 11 Apr, 2012 | Listed for sale | $269,900 | MRED MLS |
| 13 Sep, 2019 | Sold | $265,000 | MRED MLS |
| 20 Jul, 2019 | Under contract | $268,989 | MRED MLS |
| 15 Jul, 2019 | Listed for sale | $268,989 | MRED MLS |
Room Specifics
Total Bedrooms: 3
Bedrooms Above Ground: 3
Bedrooms Below Ground: 0
Dimensions: —
Floor Type: Hardwood
Dimensions: —
Floor Type: Hardwood
Full Bathrooms: 1
Bathroom Amenities: —
Bathroom in Basement: 0
Rooms: No additional rooms
Basement Description: Crawl
Other Specifics
| 1 | |
| Concrete Perimeter | |
| Concrete | |
| Patio | |
| Mature Trees | |
| 52X106 | |
| Pull Down Stair,Unfinished | |
| None | |
| Hardwood Floors, First Floor Bedroom, First Floor Laundry, First Floor Full Bath | |
| Range, Microwave, Refrigerator, Washer, Dryer, Disposal, Stainless Steel Appliance(s) | |
| Not in DB | |
| Sidewalks, Street Lights, Street Paved | |
| — | |
| — | |
| Attached Fireplace Doors/Screen, Electric, Heatilator |
Tax History
| Year | Property Taxes |
|---|---|
| 2012 | $3,363 |
| 2012 | $5,271 |
| 2019 | $5,217 |
Contact Agent
Nearby Similar Homes
Nearby Sold Comparables
Contact Agent
Listing Provided By
RE/MAX Suburban









