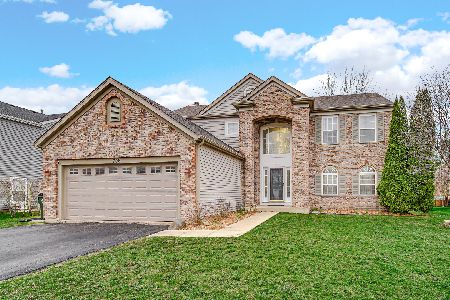704 Blossom Court, Oswego, Illinois 60543
$224,000
|
Sold
|
|
| Status: | Closed |
| Sqft: | 1,903 |
| Cost/Sqft: | $121 |
| Beds: | 3 |
| Baths: | 3 |
| Year Built: | 2002 |
| Property Taxes: | $7,452 |
| Days On Market: | 2180 |
| Lot Size: | 0,25 |
Description
Welcome to this updated, Arbor Gate home! Airy & bright foyer welcomes you into your expansive & vaulted family room with hardwood floors! Kitchen with island, abundant cabinetry, stainless steel appliances and eating area with access to your beautiful backyard. Dining room with hardwood floors overlooking your kitchen & family room! Expansive master suite with walk-in closet & private bath. Additional bedrooms & hall bath complete this second level. Unfinished basement just waiting for your vision! Spacious backyard with patio & storage shed with mature trees. Now is the time to make this home yours... close to shopping, restaurants and so much more!
Property Specifics
| Single Family | |
| — | |
| — | |
| 2002 | |
| Full | |
| — | |
| No | |
| 0.25 |
| Kendall | |
| Arbor Gate | |
| 190 / Annual | |
| Other | |
| Public | |
| Public Sewer | |
| 10597017 | |
| 0319452025 |
Nearby Schools
| NAME: | DISTRICT: | DISTANCE: | |
|---|---|---|---|
|
Grade School
Prairie Point Elementary School |
308 | — | |
|
Middle School
Traughber Junior High School |
308 | Not in DB | |
|
High School
Oswego High School |
308 | Not in DB | |
Property History
| DATE: | EVENT: | PRICE: | SOURCE: |
|---|---|---|---|
| 22 Aug, 2015 | Under contract | $0 | MRED MLS |
| 14 Aug, 2015 | Listed for sale | $0 | MRED MLS |
| 21 Feb, 2020 | Sold | $224,000 | MRED MLS |
| 6 Feb, 2020 | Under contract | $229,900 | MRED MLS |
| — | Last price change | $235,000 | MRED MLS |
| 23 Dec, 2019 | Listed for sale | $235,000 | MRED MLS |
Room Specifics
Total Bedrooms: 3
Bedrooms Above Ground: 3
Bedrooms Below Ground: 0
Dimensions: —
Floor Type: Carpet
Dimensions: —
Floor Type: Carpet
Full Bathrooms: 3
Bathroom Amenities: Double Sink,Soaking Tub
Bathroom in Basement: 0
Rooms: No additional rooms
Basement Description: Unfinished
Other Specifics
| 2 | |
| — | |
| Asphalt | |
| Patio, Storms/Screens | |
| Mature Trees | |
| 170X45X170X145 | |
| — | |
| Full | |
| Vaulted/Cathedral Ceilings, Hardwood Floors, First Floor Laundry, Walk-In Closet(s) | |
| Range, Microwave, Dishwasher, Refrigerator, Washer, Dryer, Disposal | |
| Not in DB | |
| Sidewalks, Street Paved | |
| — | |
| — | |
| — |
Tax History
| Year | Property Taxes |
|---|---|
| 2020 | $7,452 |
Contact Agent
Nearby Similar Homes
Nearby Sold Comparables
Contact Agent
Listing Provided By
Keller Williams Inspire - Geneva





