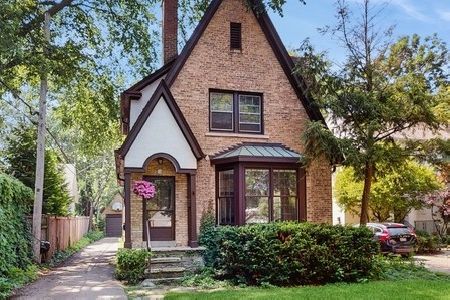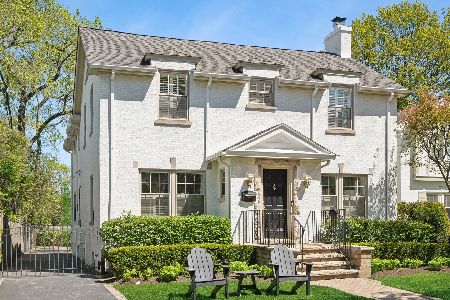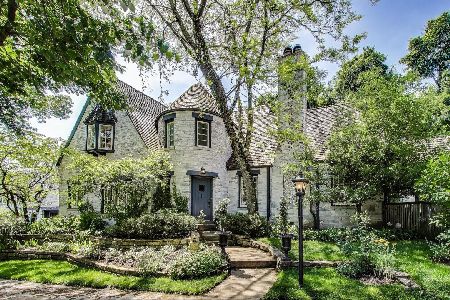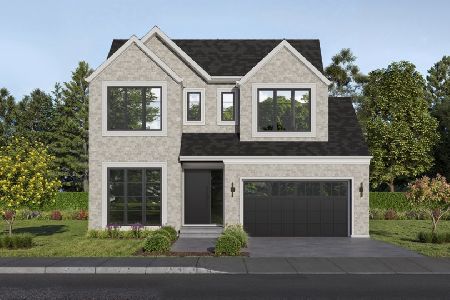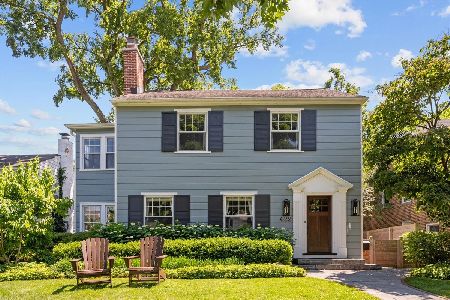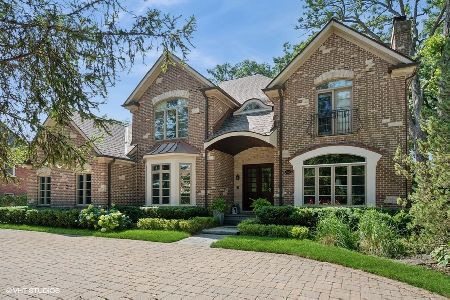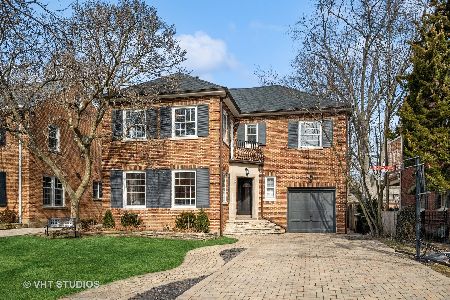704 Brier Street, Kenilworth, Illinois 60043
$849,000
|
Sold
|
|
| Status: | Closed |
| Sqft: | 1,827 |
| Cost/Sqft: | $465 |
| Beds: | 3 |
| Baths: | 4 |
| Year Built: | 1928 |
| Property Taxes: | $13,871 |
| Days On Market: | 3303 |
| Lot Size: | 0,00 |
Description
This picture perfect home in sought after Kenilworth neighborhood has been freshly updated for today's buyer. Gracious living and dining rooms, sunroom, impressive cook's kitchen with high end appliances, island and eating area along with adjoining family room. Terrific master suite with renovated bath and 2 generous 2nd floor bedrooms that share an updated hall bath. Lower level rec room with high ceilings, bedroom, full bath and laundry. Hardwood floors, crown moldings and exceptional light though numerous windows. Professionally landscaped yard, fenced with patio. New roof on house and garage, cedar siding and gutters in 2016. Walk to award winning Sears School (JK-8) and New Trier High School, Metra and the beach.
Property Specifics
| Single Family | |
| — | |
| Cape Cod | |
| 1928 | |
| Full | |
| — | |
| No | |
| — |
| Cook | |
| — | |
| 0 / Not Applicable | |
| None | |
| Lake Michigan,Public | |
| Public Sewer, Sewer-Storm | |
| 09333453 | |
| 05281040270000 |
Nearby Schools
| NAME: | DISTRICT: | DISTANCE: | |
|---|---|---|---|
|
Grade School
The Joseph Sears School |
38 | — | |
|
Middle School
The Joseph Sears School |
38 | Not in DB | |
|
High School
New Trier Twp H.s. Northfield/wi |
203 | Not in DB | |
Property History
| DATE: | EVENT: | PRICE: | SOURCE: |
|---|---|---|---|
| 8 Mar, 2013 | Sold | $814,000 | MRED MLS |
| 7 Feb, 2013 | Under contract | $849,000 | MRED MLS |
| 26 Dec, 2012 | Listed for sale | $849,000 | MRED MLS |
| 9 Nov, 2016 | Sold | $849,000 | MRED MLS |
| 6 Sep, 2016 | Under contract | $849,000 | MRED MLS |
| 5 Sep, 2016 | Listed for sale | $849,000 | MRED MLS |
Room Specifics
Total Bedrooms: 4
Bedrooms Above Ground: 3
Bedrooms Below Ground: 1
Dimensions: —
Floor Type: Hardwood
Dimensions: —
Floor Type: Hardwood
Dimensions: —
Floor Type: Other
Full Bathrooms: 4
Bathroom Amenities: —
Bathroom in Basement: 1
Rooms: Sun Room,Recreation Room
Basement Description: Finished
Other Specifics
| 2 | |
| Concrete Perimeter | |
| Asphalt,Concrete,Side Drive | |
| Patio | |
| Corner Lot,Landscaped | |
| 142X20X141X96X21 | |
| — | |
| Full | |
| Vaulted/Cathedral Ceilings, Hardwood Floors | |
| Range, Microwave, Dishwasher, Portable Dishwasher | |
| Not in DB | |
| Sidewalks, Street Lights, Street Paved | |
| — | |
| — | |
| — |
Tax History
| Year | Property Taxes |
|---|---|
| 2013 | $12,407 |
| 2016 | $13,871 |
Contact Agent
Nearby Similar Homes
Nearby Sold Comparables
Contact Agent
Listing Provided By
@properties

