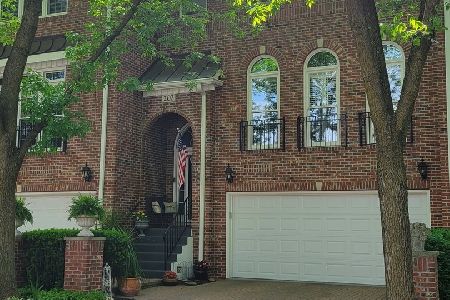704 Campbell Street, Geneva, Illinois 60134
$595,000
|
Sold
|
|
| Status: | Closed |
| Sqft: | 2,801 |
| Cost/Sqft: | $212 |
| Beds: | 3 |
| Baths: | 4 |
| Year Built: | 1993 |
| Property Taxes: | $15,749 |
| Days On Market: | 1729 |
| Lot Size: | 0,00 |
Description
Stunning End unit townhome has hardwood floors on first and 2nd floors and finished walk out basement. Rare find with so much outdoor space with sun room, deck overlooking private courtyard and brick patio overlooking green space. ELEVATOR makes this a great option for long term lifestyle living! Two story foyer greets you, Large great room with full wall of windows, hearth room off kitchen with fireplace, Powder room and deck facing gorgeous courtyard. Upstairs are three bedrooms, master has private bath with tub and steam shower- hall bath as well. Walk out level has bath and family room with fireplace, sun room and access to private brick patio and green space - Two car garage with bonus storage area, Brick driveway, tankless hot water heater
Property Specifics
| Condos/Townhomes | |
| 3 | |
| — | |
| 1993 | |
| Full,Walkout | |
| — | |
| No | |
| — |
| Kane | |
| — | |
| 395 / Monthly | |
| Exterior Maintenance,Lawn Care,Snow Removal | |
| Public | |
| Public Sewer | |
| 11064139 | |
| 1203378119 |
Nearby Schools
| NAME: | DISTRICT: | DISTANCE: | |
|---|---|---|---|
|
Grade School
Williamsburg Elementary School |
304 | — | |
|
Middle School
Geneva Middle School |
304 | Not in DB | |
|
High School
Geneva Community High School |
304 | Not in DB | |
Property History
| DATE: | EVENT: | PRICE: | SOURCE: |
|---|---|---|---|
| 14 May, 2021 | Sold | $595,000 | MRED MLS |
| 28 Apr, 2021 | Under contract | $595,000 | MRED MLS |
| 26 Apr, 2021 | Listed for sale | $595,000 | MRED MLS |
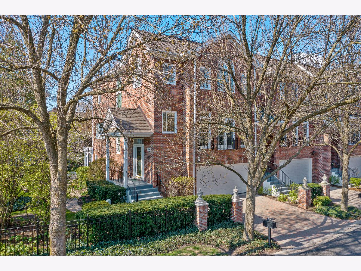
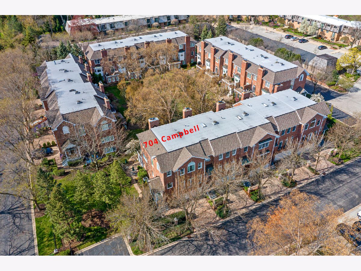
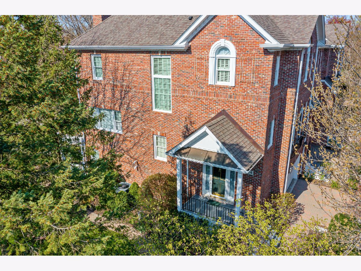
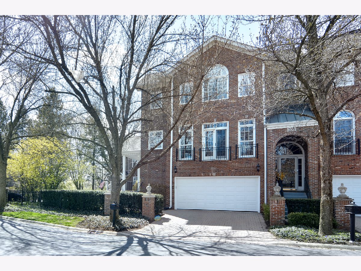
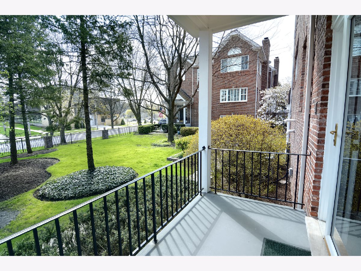
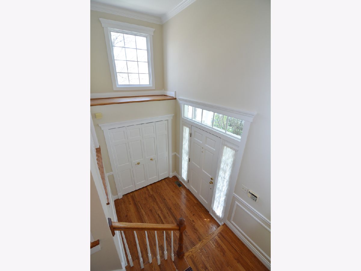
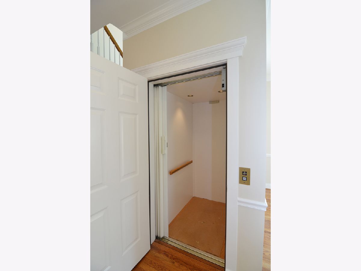
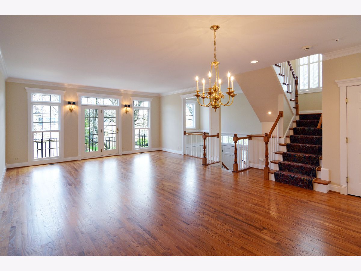
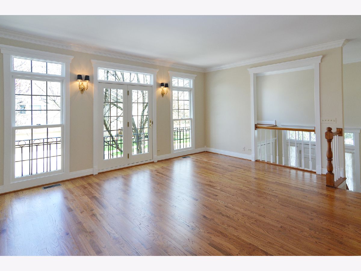
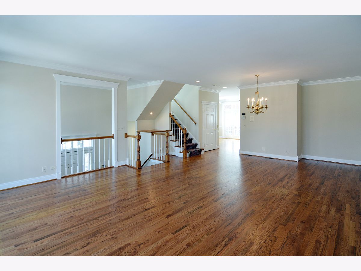
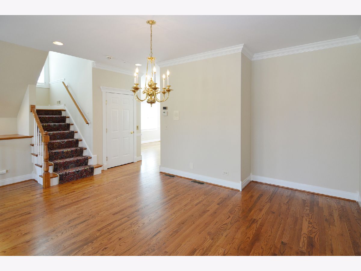
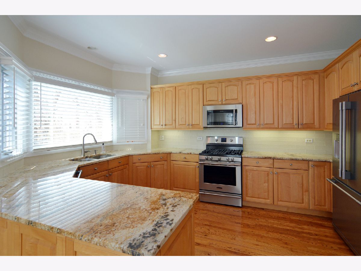
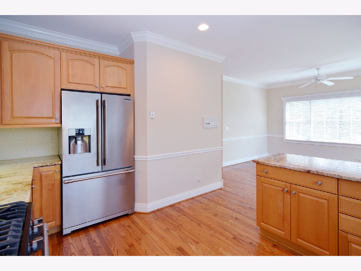
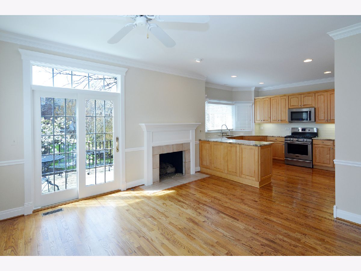
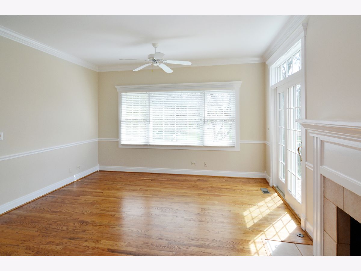
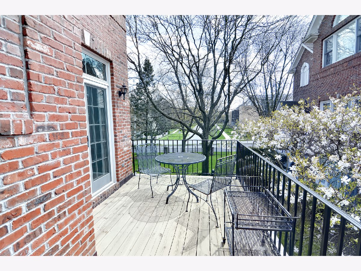
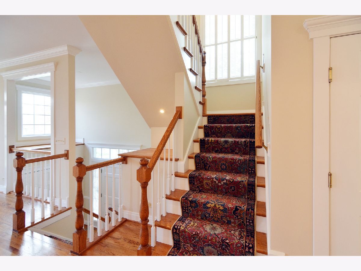

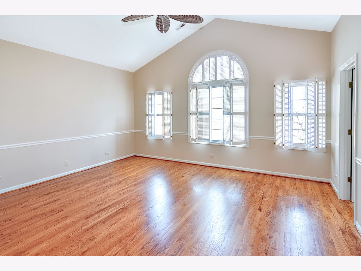
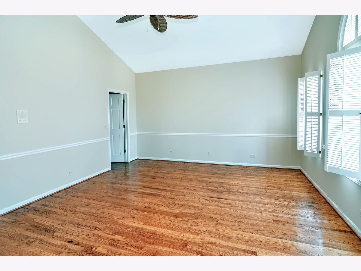
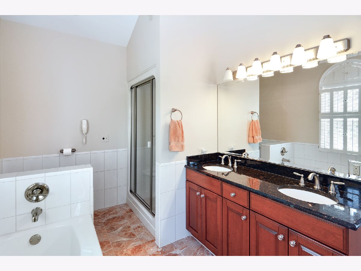
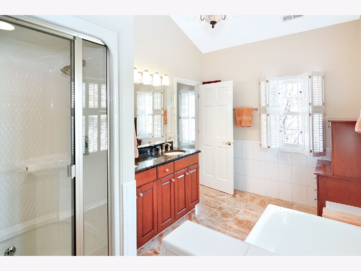
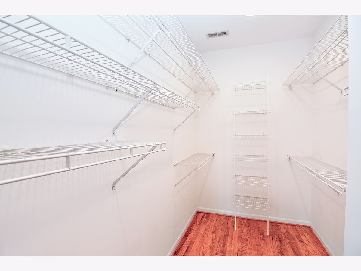
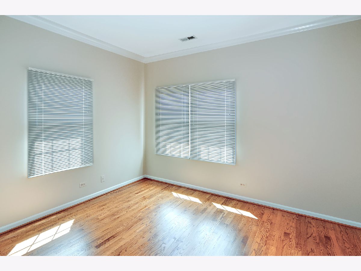
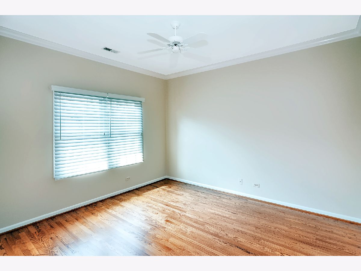
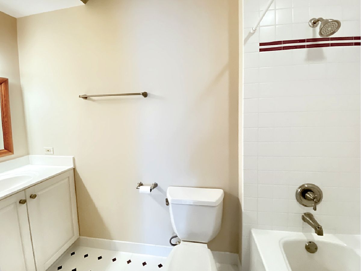
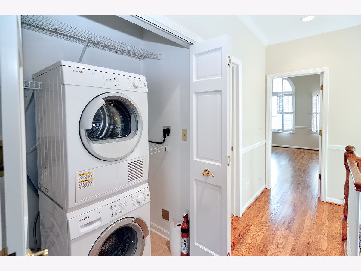
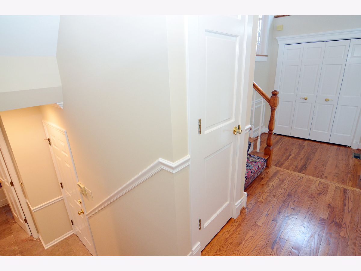
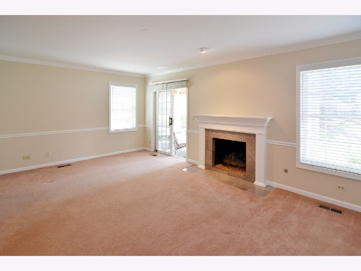
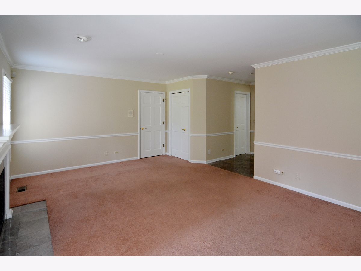
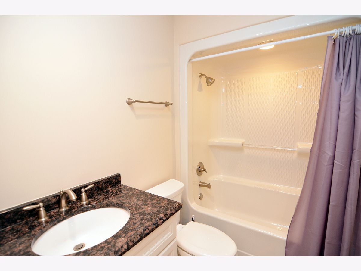
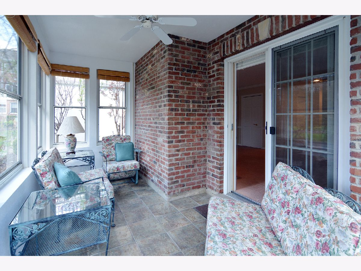
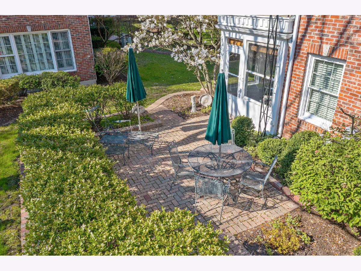

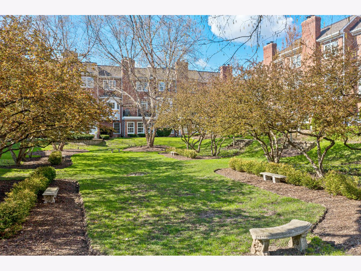

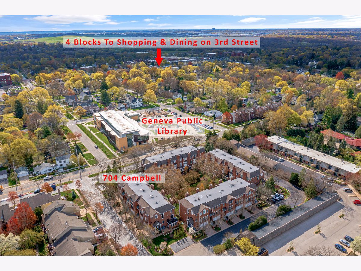
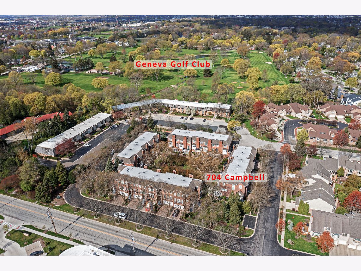
Room Specifics
Total Bedrooms: 3
Bedrooms Above Ground: 3
Bedrooms Below Ground: 0
Dimensions: —
Floor Type: Hardwood
Dimensions: —
Floor Type: Hardwood
Full Bathrooms: 4
Bathroom Amenities: Separate Shower,Double Sink,Soaking Tub
Bathroom in Basement: 1
Rooms: Enclosed Porch,Foyer
Basement Description: Finished,Exterior Access,Rec/Family Area
Other Specifics
| 2 | |
| Concrete Perimeter | |
| Brick | |
| Porch, Roof Deck, Brick Paver Patio, Storms/Screens, End Unit | |
| Common Grounds,Landscaped | |
| 26X69 | |
| — | |
| Full | |
| Vaulted/Cathedral Ceilings, Elevator, Hardwood Floors, Second Floor Laundry, Laundry Hook-Up in Unit, Walk-In Closet(s) | |
| Range, Microwave, Dishwasher, Refrigerator, Washer, Dryer, Disposal | |
| Not in DB | |
| — | |
| — | |
| Elevator(s) | |
| Gas Log, Gas Starter |
Tax History
| Year | Property Taxes |
|---|---|
| 2021 | $15,749 |
Contact Agent
Nearby Similar Homes
Nearby Sold Comparables
Contact Agent
Listing Provided By
Premier Living Properties




