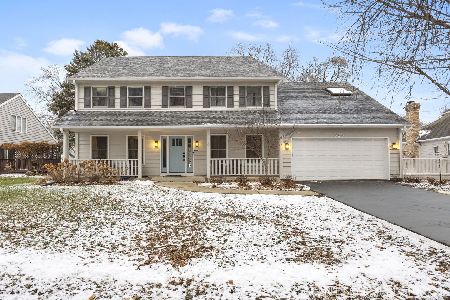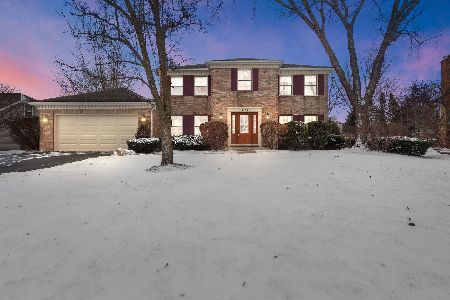704 Castilleja Court, Naperville, Illinois 60540
$635,000
|
Sold
|
|
| Status: | Closed |
| Sqft: | 3,059 |
| Cost/Sqft: | $212 |
| Beds: | 5 |
| Baths: | 4 |
| Year Built: | 1987 |
| Property Taxes: | $11,429 |
| Days On Market: | 2326 |
| Lot Size: | 0,28 |
Description
Warm, Welcoming, & Elegant!!! Fabulous home on cul-de-sac with an expansive front porch. This home is an entertainer's dream. Open floor plan, timeless finishes, and top of the line appliances. The kitchen is outfitted with a custom black walnut island, 48" Wolf range, 42" Sub Zero refrigerator, and Walk-In Pantry. The family room features vaulted ceilings, custom built-ins, wet bar w/ beverage fridge, and gas/wood burning fireplace. This home includes 5 spacious bedrooms, an office, dining room, and breakfast nook. Unwind in the master bathroom en-suite w/ heated marble floors, free standing tub, and steam shower. Full basement includes wet bar, rec room, and full bath along with an enclosed storage room. Enjoy the professionally landscaped fenced backyard with Trex decking and garden. Complete set of Pella windows and doors installed (2015). Less than two miles to downtown Naperville, a short walk to the elementary school, and parks. A must see!
Property Specifics
| Single Family | |
| — | |
| — | |
| 1987 | |
| Full | |
| — | |
| No | |
| 0.28 |
| Du Page | |
| Countryside | |
| — / Not Applicable | |
| None | |
| Lake Michigan,Public | |
| Public Sewer | |
| 10523382 | |
| 0723406024 |
Nearby Schools
| NAME: | DISTRICT: | DISTANCE: | |
|---|---|---|---|
|
Grade School
May Watts Elementary School |
204 | — | |
|
Middle School
Hill Middle School |
204 | Not in DB | |
|
High School
Metea Valley High School |
204 | Not in DB | |
Property History
| DATE: | EVENT: | PRICE: | SOURCE: |
|---|---|---|---|
| 1 Dec, 2014 | Sold | $468,000 | MRED MLS |
| 7 Oct, 2014 | Under contract | $489,000 | MRED MLS |
| 26 Sep, 2014 | Listed for sale | $489,000 | MRED MLS |
| 10 Feb, 2020 | Sold | $635,000 | MRED MLS |
| 27 Sep, 2019 | Under contract | $650,000 | MRED MLS |
| 19 Sep, 2019 | Listed for sale | $650,000 | MRED MLS |
Room Specifics
Total Bedrooms: 5
Bedrooms Above Ground: 5
Bedrooms Below Ground: 0
Dimensions: —
Floor Type: Hardwood
Dimensions: —
Floor Type: Hardwood
Dimensions: —
Floor Type: Hardwood
Dimensions: —
Floor Type: —
Full Bathrooms: 4
Bathroom Amenities: Whirlpool,Separate Shower,Steam Shower,Double Sink,Full Body Spray Shower,Soaking Tub
Bathroom in Basement: 0
Rooms: Bedroom 5,Eating Area,Office,Recreation Room,Storage
Basement Description: Finished,Partially Finished
Other Specifics
| 2 | |
| Concrete Perimeter | |
| Asphalt | |
| Deck, Patio, Porch, Brick Paver Patio | |
| Cul-De-Sac,Fenced Yard | |
| 50X139X34X44X105 | |
| Full,Unfinished | |
| Full | |
| Vaulted/Cathedral Ceilings, Skylight(s), Sauna/Steam Room, Bar-Wet, Built-in Features, Walk-In Closet(s) | |
| Range, Microwave, Dishwasher, Refrigerator, Disposal, Trash Compactor | |
| Not in DB | |
| Sidewalks, Street Lights, Street Paved | |
| — | |
| — | |
| Attached Fireplace Doors/Screen, Gas Log |
Tax History
| Year | Property Taxes |
|---|---|
| 2014 | $10,591 |
| 2020 | $11,429 |
Contact Agent
Nearby Similar Homes
Nearby Sold Comparables
Contact Agent
Listing Provided By
Baird & Warner









