704 Clifford Drive, Minooka, Illinois 60447
$415,000
|
Sold
|
|
| Status: | Closed |
| Sqft: | 2,400 |
| Cost/Sqft: | $177 |
| Beds: | 4 |
| Baths: | 2 |
| Year Built: | 2003 |
| Property Taxes: | $3,938 |
| Days On Market: | 869 |
| Lot Size: | 0,00 |
Description
Rare find at 704 Clifford Dr! Well maintained 4-bedroom, 2 bath RANCH home located in the highly desirable Grand Ridge Subdivision. Walking in, you will be greeted by a bright, spacious family room with a wood burning brick fireplace, vaulted ceilings, skylights, and new carpet. The open kitchen includes hardwood floors, pantry, abundant oak cabinetry, and a breakfast bar. Completing the main level you will find a formal dining room, full bath, laundry room, and main floor master suite. Master suite features vaulted ceilings, new carpet, master en-suite, and a walk-in closet. Master en suite includes whirlpool tub, separate shower, and dual sinks. Upper loft area boasts a great bonus room/media area and a 4th bedroom. The large basement has 9ft ceilings and space perfect for storage. The generous size fenced in the backyard offers a patio and a screen room ideal for outdoor entertaining. 3 car garage! Recent updates/upgrades include: Roof and Hot water heater ( 2019), some new carpet, solid oak 6 panel doors, radon mitigations system, shed and water softener. NO HOA or SSA! This home is a part of the accredited Minooka School District. Close to shopping, restaurants, playgrounds, splash pads, & bike paths. Easy access to the highway for work commute. Home is move-in ready! Come look for yourself, you will not be disappointed.
Property Specifics
| Single Family | |
| — | |
| — | |
| 2003 | |
| — | |
| — | |
| No | |
| — |
| Grundy | |
| Grand Ridge | |
| 0 / Not Applicable | |
| — | |
| — | |
| — | |
| 11877688 | |
| 0311129008 |
Nearby Schools
| NAME: | DISTRICT: | DISTANCE: | |
|---|---|---|---|
|
Grade School
Aux Sable Elementary School |
201 | — | |
|
Middle School
Minooka Junior High School |
201 | Not in DB | |
|
High School
Minooka Community High School |
111 | Not in DB | |
Property History
| DATE: | EVENT: | PRICE: | SOURCE: |
|---|---|---|---|
| 29 Aug, 2013 | Sold | $232,000 | MRED MLS |
| 22 Jun, 2013 | Under contract | $249,000 | MRED MLS |
| 24 Apr, 2013 | Listed for sale | $249,000 | MRED MLS |
| 5 Apr, 2024 | Sold | $415,000 | MRED MLS |
| 8 Mar, 2024 | Under contract | $425,000 | MRED MLS |
| 19 Sep, 2023 | Listed for sale | $425,000 | MRED MLS |
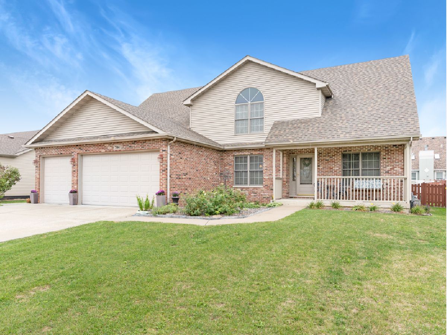
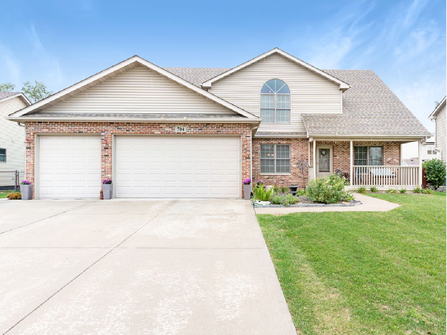
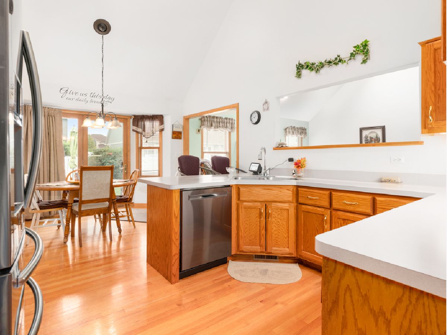
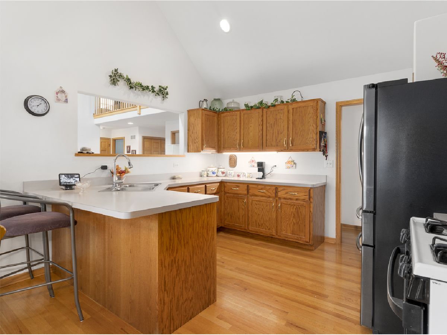
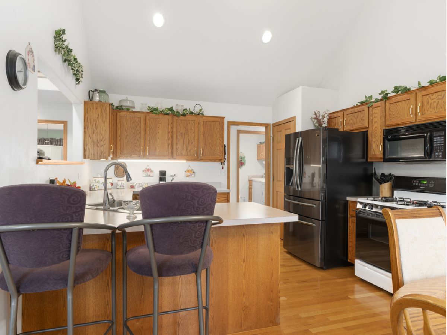
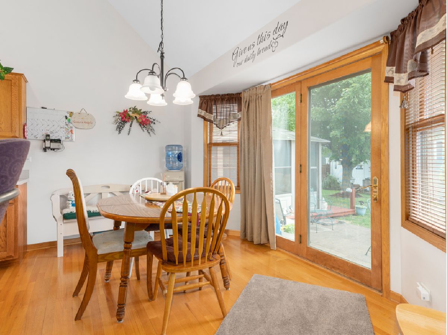
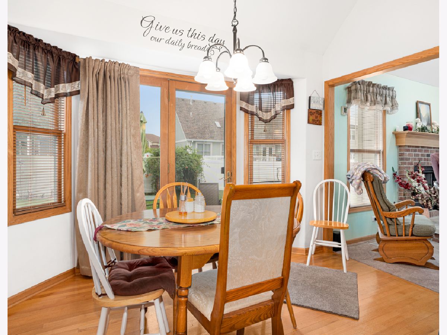
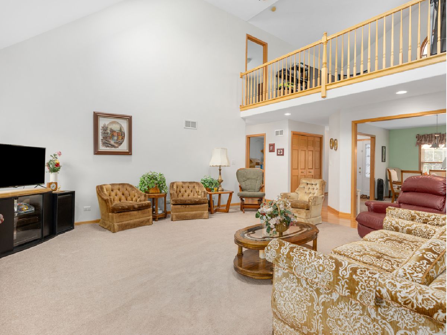
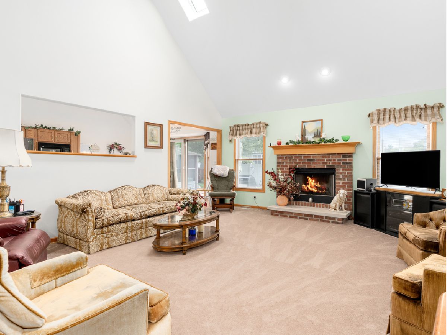
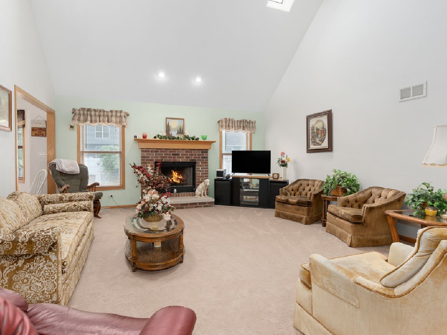
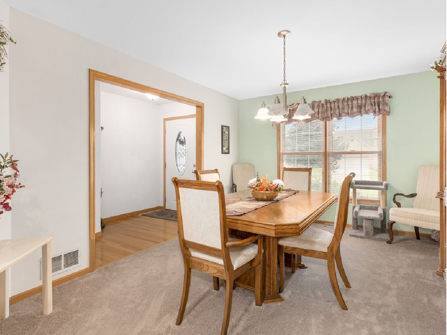
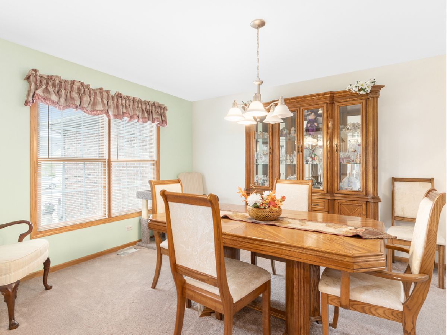
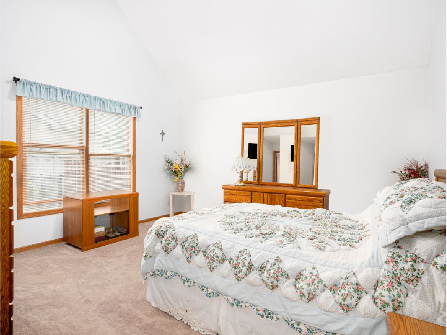
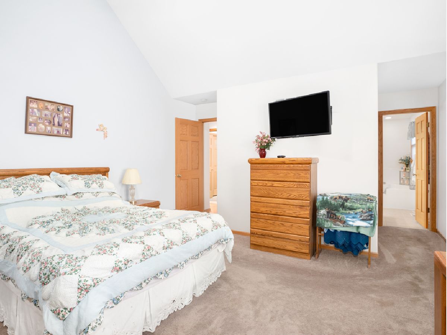
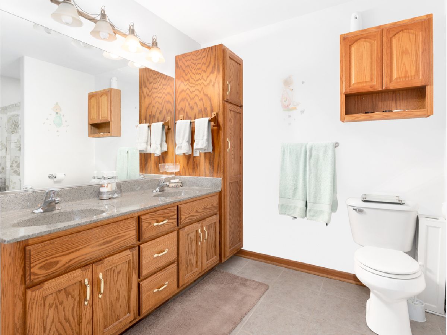
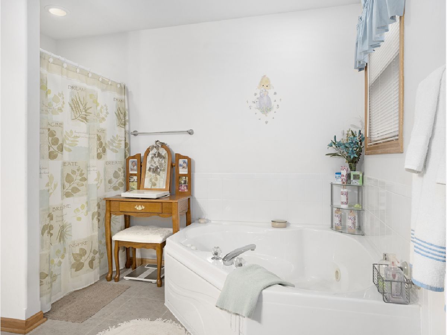
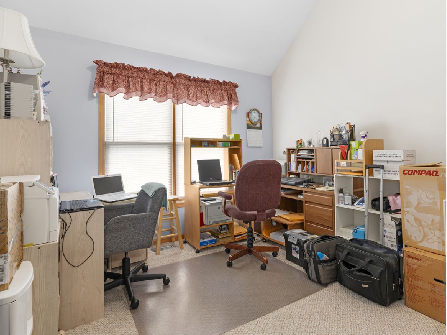
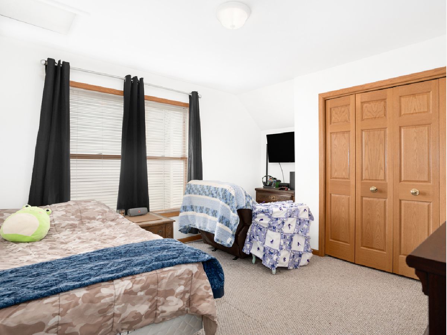
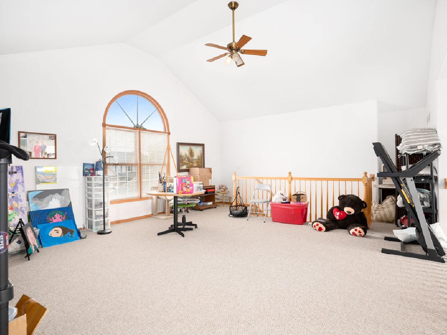
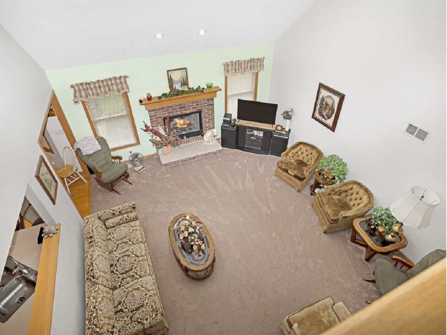
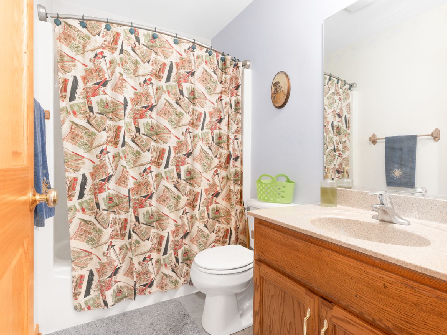
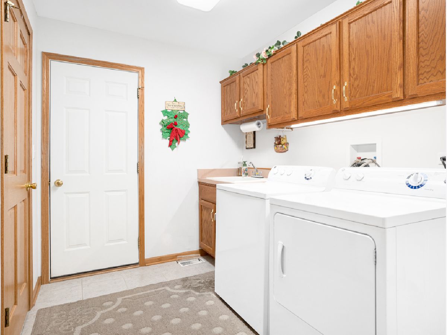
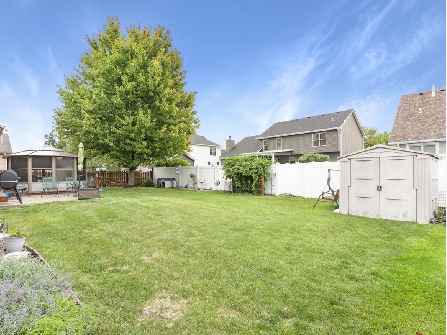
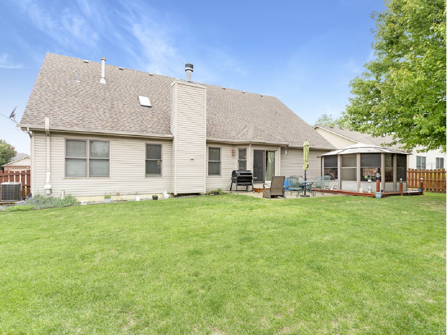
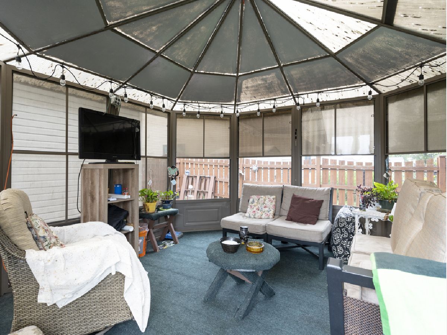
Room Specifics
Total Bedrooms: 4
Bedrooms Above Ground: 4
Bedrooms Below Ground: 0
Dimensions: —
Floor Type: —
Dimensions: —
Floor Type: —
Dimensions: —
Floor Type: —
Full Bathrooms: 2
Bathroom Amenities: Whirlpool,Separate Shower,Double Sink
Bathroom in Basement: 0
Rooms: —
Basement Description: Unfinished
Other Specifics
| 3 | |
| — | |
| Concrete | |
| — | |
| — | |
| 77 X 125 | |
| — | |
| — | |
| — | |
| — | |
| Not in DB | |
| — | |
| — | |
| — | |
| — |
Tax History
| Year | Property Taxes |
|---|---|
| 2013 | $5,256 |
| 2024 | $3,938 |
Contact Agent
Nearby Similar Homes
Nearby Sold Comparables
Contact Agent
Listing Provided By
Goggin Real Estate LLC





