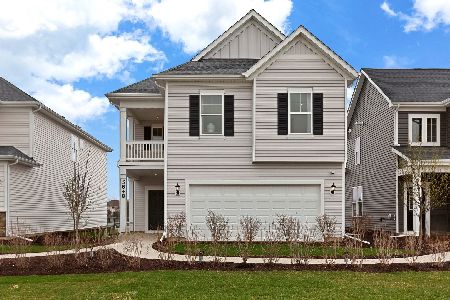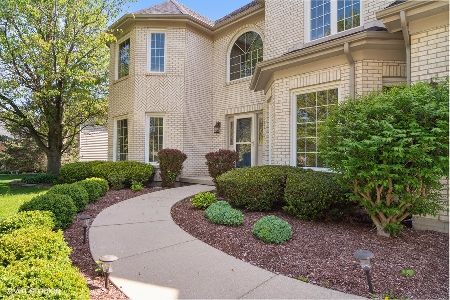704 Colorado Court, Naperville, Illinois 60565
$550,000
|
Sold
|
|
| Status: | Closed |
| Sqft: | 3,340 |
| Cost/Sqft: | $168 |
| Beds: | 5 |
| Baths: | 5 |
| Year Built: | 1994 |
| Property Taxes: | $12,405 |
| Days On Market: | 3622 |
| Lot Size: | 0,38 |
Description
This beautifully remodeled cul-de-sac home has 5 bedrooms and 4.1 baths. The gourmet Kitchen has new custom cabinets, stainless steel appliances, granite countertops, and hardwood floors, The spacious Master Bedroom has two large closets and a separate Sitting Room, The remodeled Master Bath has a large, walk-in shower, double vanities, a spa tub, heat lamps and a bidet, there is a bright and sunny first floor Den, There is a Full, Finished, English Basement with an exterior access, a Bedroom with a private bath, Exercise Room, Recreation Room, an additional Bathroom and a Wet Bar, enjoy the convenience of a 2nd floor laundry, new carpet, new hardwood floors, freshly painted, brick patio, 3 car garage with extra high access, new custom hardwood entrance door, a list of upgrades including brand new air conditioner, new furnace, radon mitigation, Breckenridge Pool and Tennis Club, Neuqua Valley H.S., close to the Nature Center, Forest Preserve and Keller's Farm Stand
Property Specifics
| Single Family | |
| — | |
| Traditional | |
| 1994 | |
| Full,English | |
| — | |
| No | |
| 0.38 |
| Will | |
| Breckenridge Estates | |
| 800 / Annual | |
| Clubhouse,Pool | |
| Lake Michigan | |
| Public Sewer | |
| 09178793 | |
| 0701013050430000 |
Nearby Schools
| NAME: | DISTRICT: | DISTANCE: | |
|---|---|---|---|
|
Grade School
Spring Brook Elementary School |
204 | — | |
|
Middle School
Gregory Middle School |
204 | Not in DB | |
|
High School
Neuqua Valley High School |
204 | Not in DB | |
Property History
| DATE: | EVENT: | PRICE: | SOURCE: |
|---|---|---|---|
| 26 Aug, 2016 | Sold | $550,000 | MRED MLS |
| 26 Jun, 2016 | Under contract | $562,500 | MRED MLS |
| — | Last price change | $564,900 | MRED MLS |
| 30 Mar, 2016 | Listed for sale | $564,900 | MRED MLS |
Room Specifics
Total Bedrooms: 5
Bedrooms Above Ground: 5
Bedrooms Below Ground: 0
Dimensions: —
Floor Type: Carpet
Dimensions: —
Floor Type: Carpet
Dimensions: —
Floor Type: Carpet
Dimensions: —
Floor Type: —
Full Bathrooms: 5
Bathroom Amenities: Whirlpool,Separate Shower,Double Sink,Bidet
Bathroom in Basement: 1
Rooms: Bedroom 5,Den,Exercise Room,Recreation Room,Sitting Room
Basement Description: Finished,Exterior Access
Other Specifics
| 3 | |
| Concrete Perimeter | |
| Concrete,Circular | |
| Deck, Patio | |
| Corner Lot | |
| 97X143X121X160 | |
| — | |
| Full | |
| Vaulted/Cathedral Ceilings, Skylight(s), Bar-Wet, Hardwood Floors, Second Floor Laundry, First Floor Full Bath | |
| Double Oven, Microwave, Dishwasher, Refrigerator, Disposal, Stainless Steel Appliance(s) | |
| Not in DB | |
| Clubhouse, Pool, Tennis Courts, Sidewalks, Street Lights | |
| — | |
| — | |
| — |
Tax History
| Year | Property Taxes |
|---|---|
| 2016 | $12,405 |
Contact Agent
Nearby Similar Homes
Nearby Sold Comparables
Contact Agent
Listing Provided By
Coldwell Banker Residential










