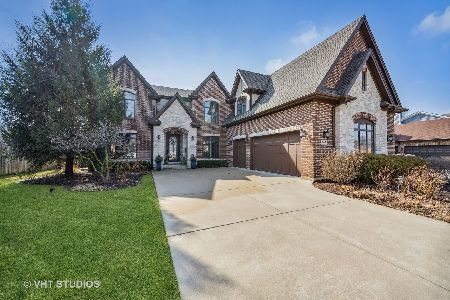704 Countryside Drive, Wheaton, Illinois 60187
$1,025,000
|
Sold
|
|
| Status: | Closed |
| Sqft: | 4,065 |
| Cost/Sqft: | $258 |
| Beds: | 4 |
| Baths: | 5 |
| Year Built: | 2009 |
| Property Taxes: | $21,803 |
| Days On Market: | 1830 |
| Lot Size: | 0,41 |
Description
Custom-built to exacting details in 2009, the look is timeless classic, but the concept is open and modern with soaring ceilings and light-filled spaces punctuated with exceptional quality and attention to detail throughout. Simply put, the home and its environs beautifully accommodate the way we live today. Each of the appealing rooms are all equally at home, whether celebrating grand scale formal events or just an impromptu gathering of friends and family toasting a productive week. Each room is fully wired for sound so you can cue just the right playlist to set the mood. The richly appointed first floor office provides the ideal work from home environment, and the perfectly orchestrated mudroom with custom lockers and pet washing station is a welcome calm amidst busy chaos. kitchen with high-end appliances, wrap-around butler's pantry, walk-in pantry. Giant mudroom with lockers & pet shower. Executive home office. Million dollar master suite with two giant walk-in closets with custom organizers. Basement has a cozy rec room with custom stone fireplace, wood plank ceiling accents, custom stone wet bar, 700+ bottle temp-controlled wine cellar, home gym, theater room, & full bath. Professional landscaping throughout on 1/2 acre FLAT lot with new patio, outdoor kitchen, sound & lighting. Convenient location only 2 blocks from the Elementary School, only 1 mile to College Avenue Station, and both downtown Wheaton & Glen Ellyn. There isn't a better house with a layout and luxury features that match what buyers want in this hunker-down-at-home environment. You'll never want to leave home in this house. *Brand new roof and exterior painted in December 2020* *Contact me for an online digital brochure of this property.*
Property Specifics
| Single Family | |
| — | |
| — | |
| 2009 | |
| Full | |
| CUSTOM | |
| No | |
| 0.41 |
| Du Page | |
| — | |
| — / Not Applicable | |
| None | |
| Lake Michigan | |
| Public Sewer, Sewer-Storm | |
| 10973777 | |
| 0509214011 |
Nearby Schools
| NAME: | DISTRICT: | DISTANCE: | |
|---|---|---|---|
|
Grade School
Washington Elementary School |
200 | — | |
|
Middle School
Franklin Middle School |
200 | Not in DB | |
|
High School
Wheaton North High School |
200 | Not in DB | |
Property History
| DATE: | EVENT: | PRICE: | SOURCE: |
|---|---|---|---|
| 4 Jun, 2007 | Sold | $317,500 | MRED MLS |
| 13 Apr, 2007 | Under contract | $329,900 | MRED MLS |
| 6 Apr, 2007 | Listed for sale | $329,900 | MRED MLS |
| 16 Jun, 2008 | Sold | $332,000 | MRED MLS |
| 11 Apr, 2008 | Under contract | $339,900 | MRED MLS |
| 28 Mar, 2008 | Listed for sale | $339,900 | MRED MLS |
| 29 Apr, 2021 | Sold | $1,025,000 | MRED MLS |
| 21 Feb, 2021 | Under contract | $1,050,000 | MRED MLS |
| 18 Jan, 2021 | Listed for sale | $1,050,000 | MRED MLS |
| 1 May, 2023 | Sold | $1,295,000 | MRED MLS |
| 5 Mar, 2023 | Under contract | $1,295,000 | MRED MLS |
| 2 Mar, 2023 | Listed for sale | $1,295,000 | MRED MLS |
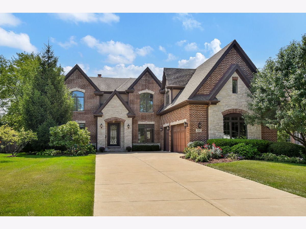
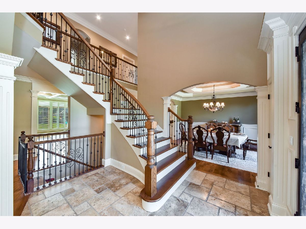
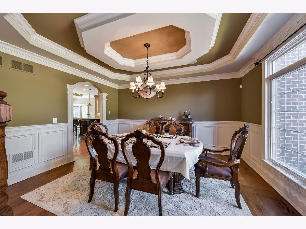
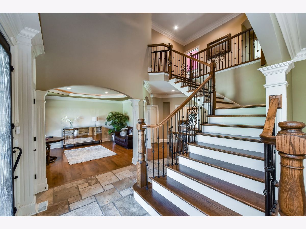
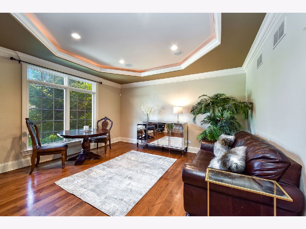
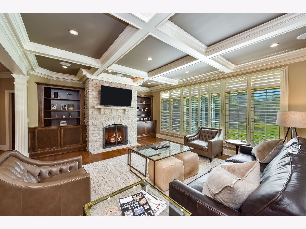
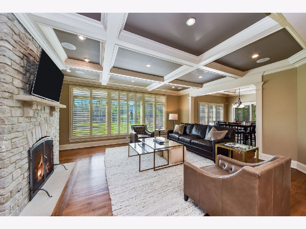
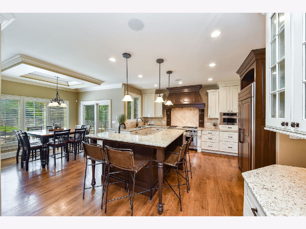
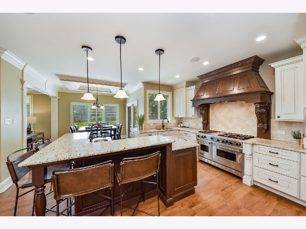
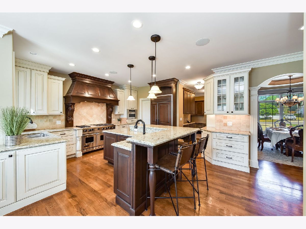
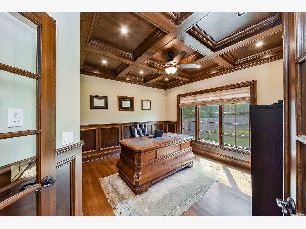
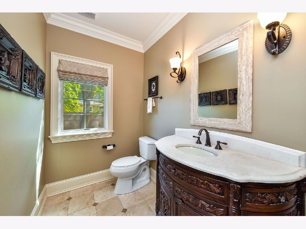
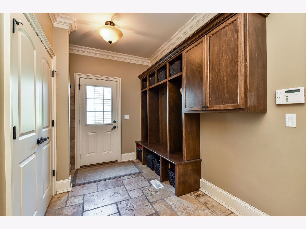
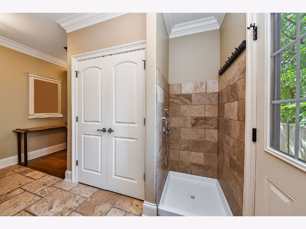
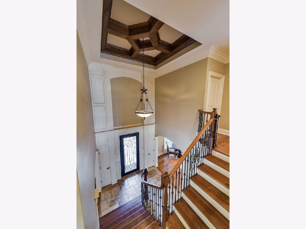
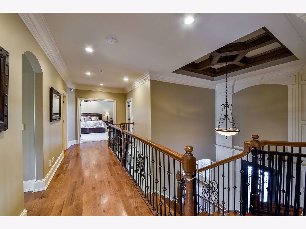
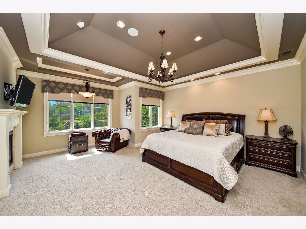
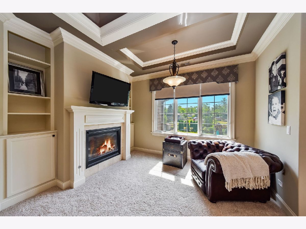
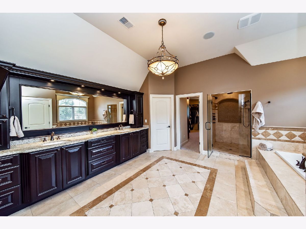
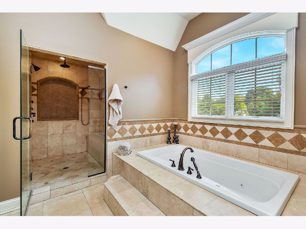
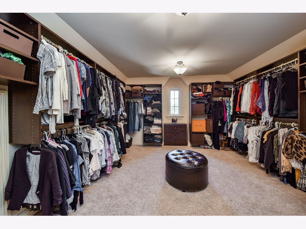
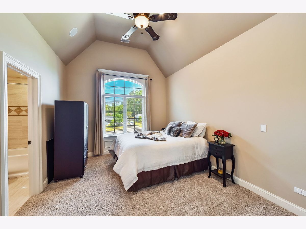
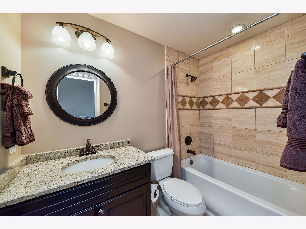
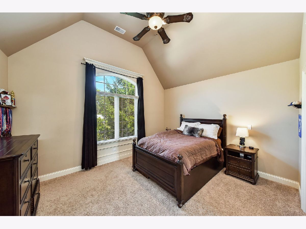
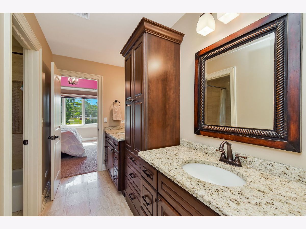
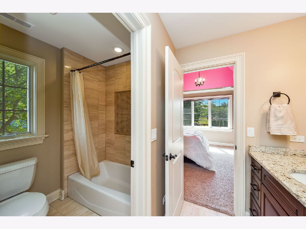
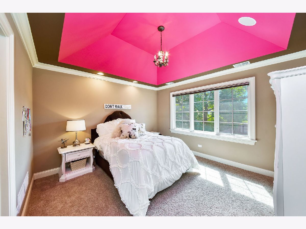
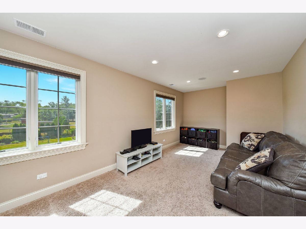
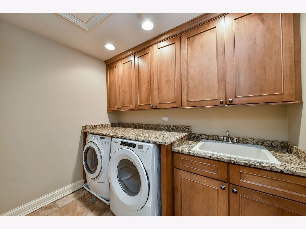
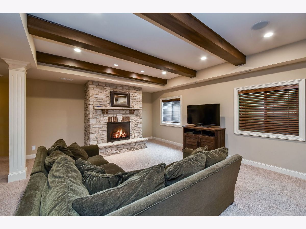
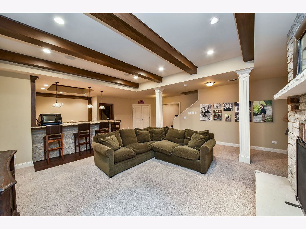
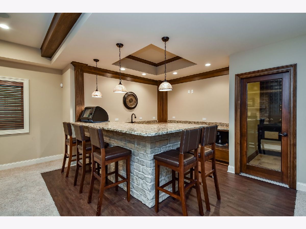
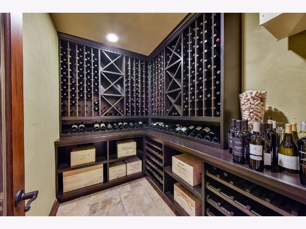
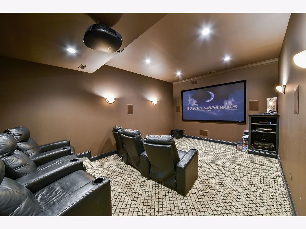
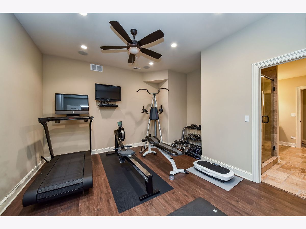
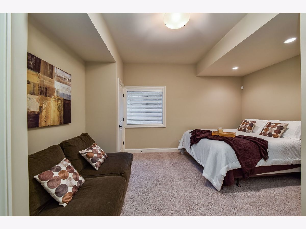
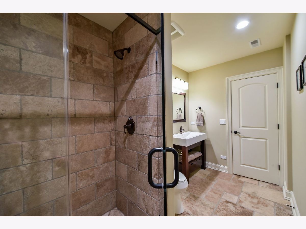
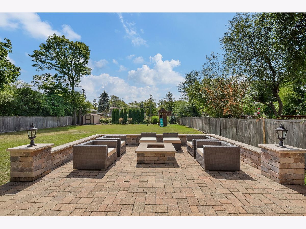
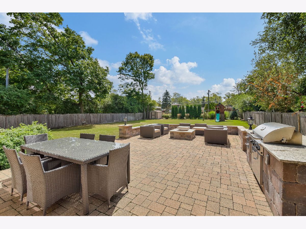
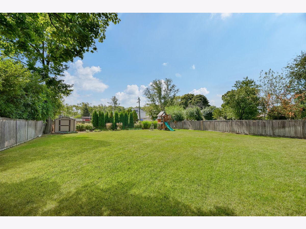
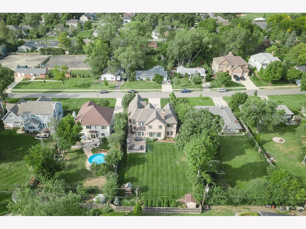
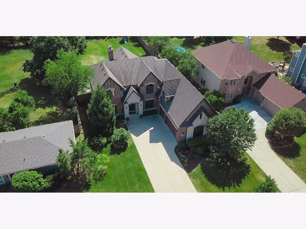
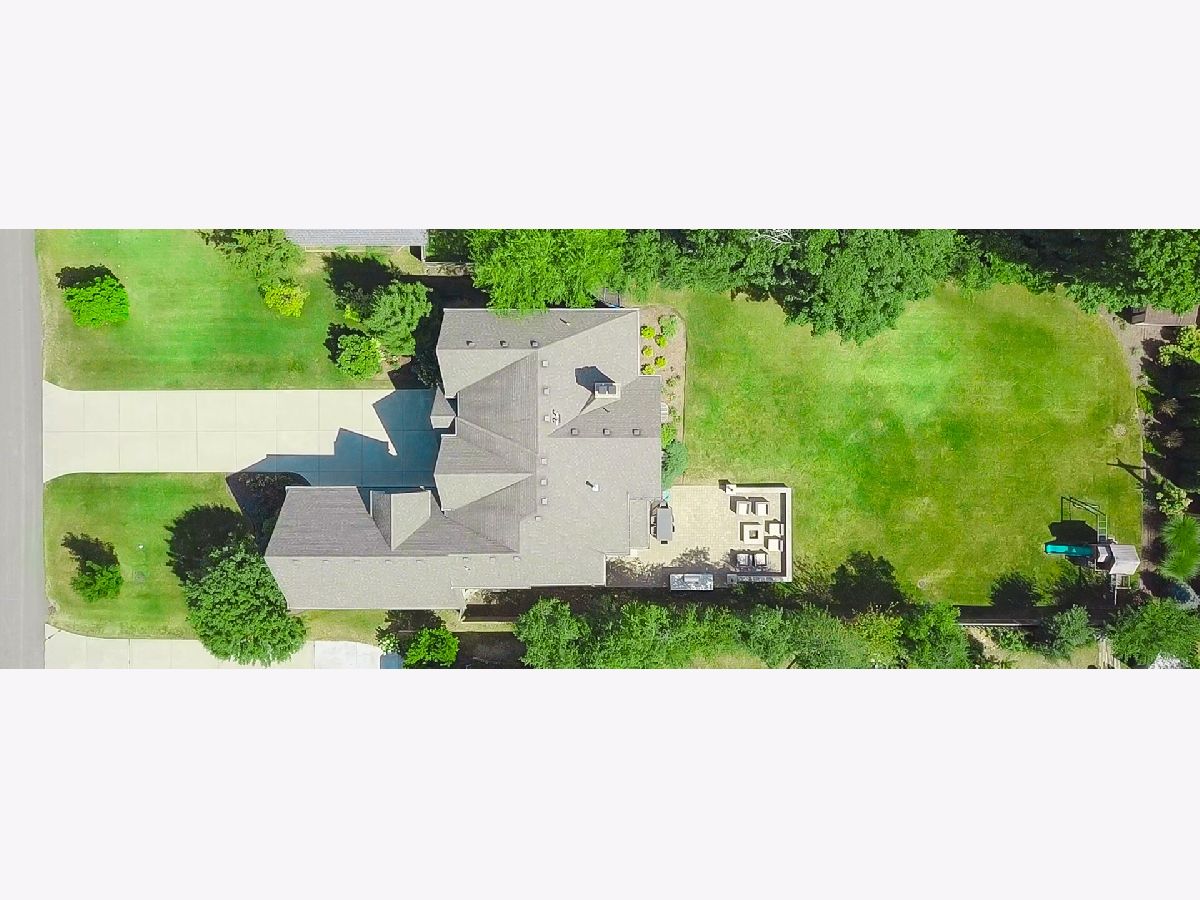
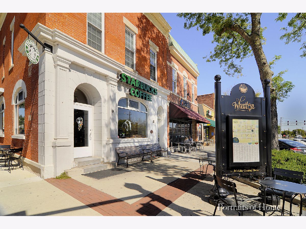
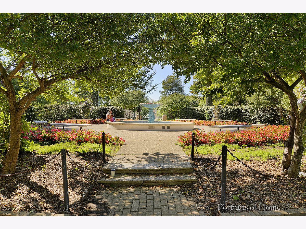
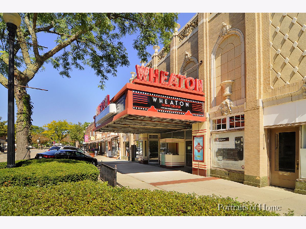
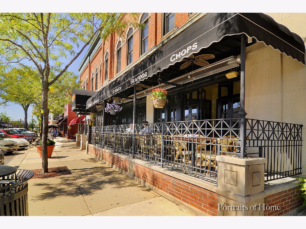
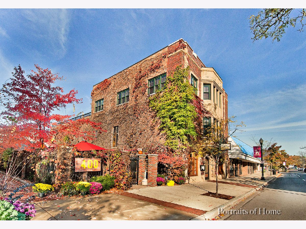
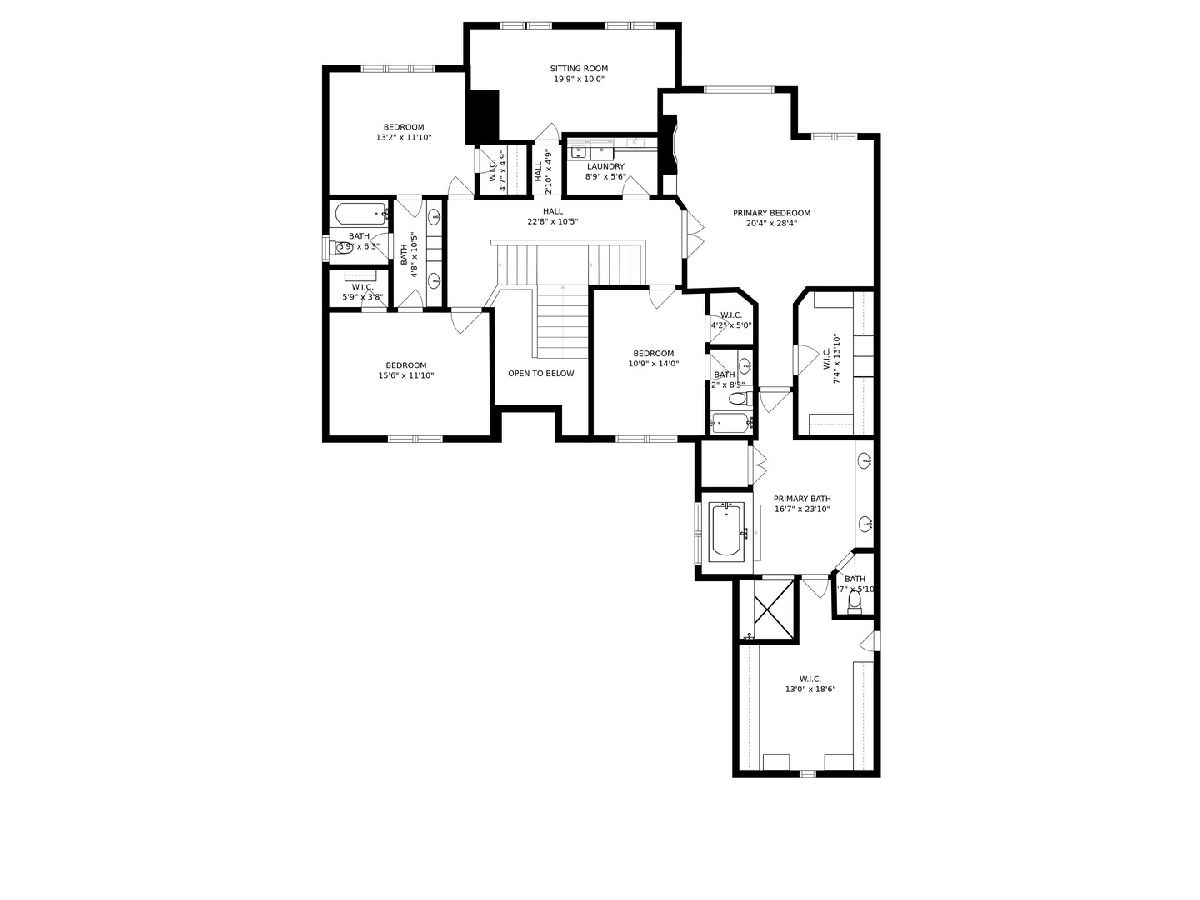
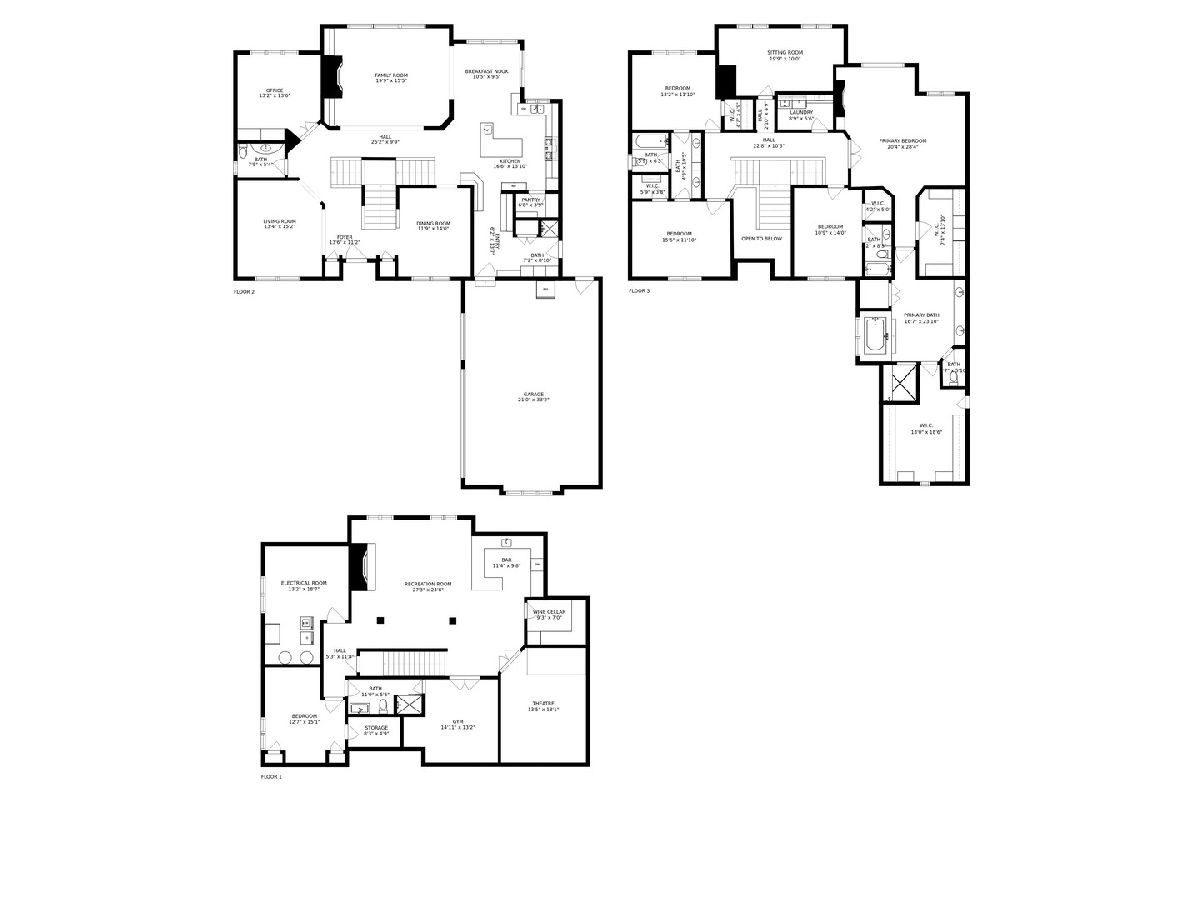
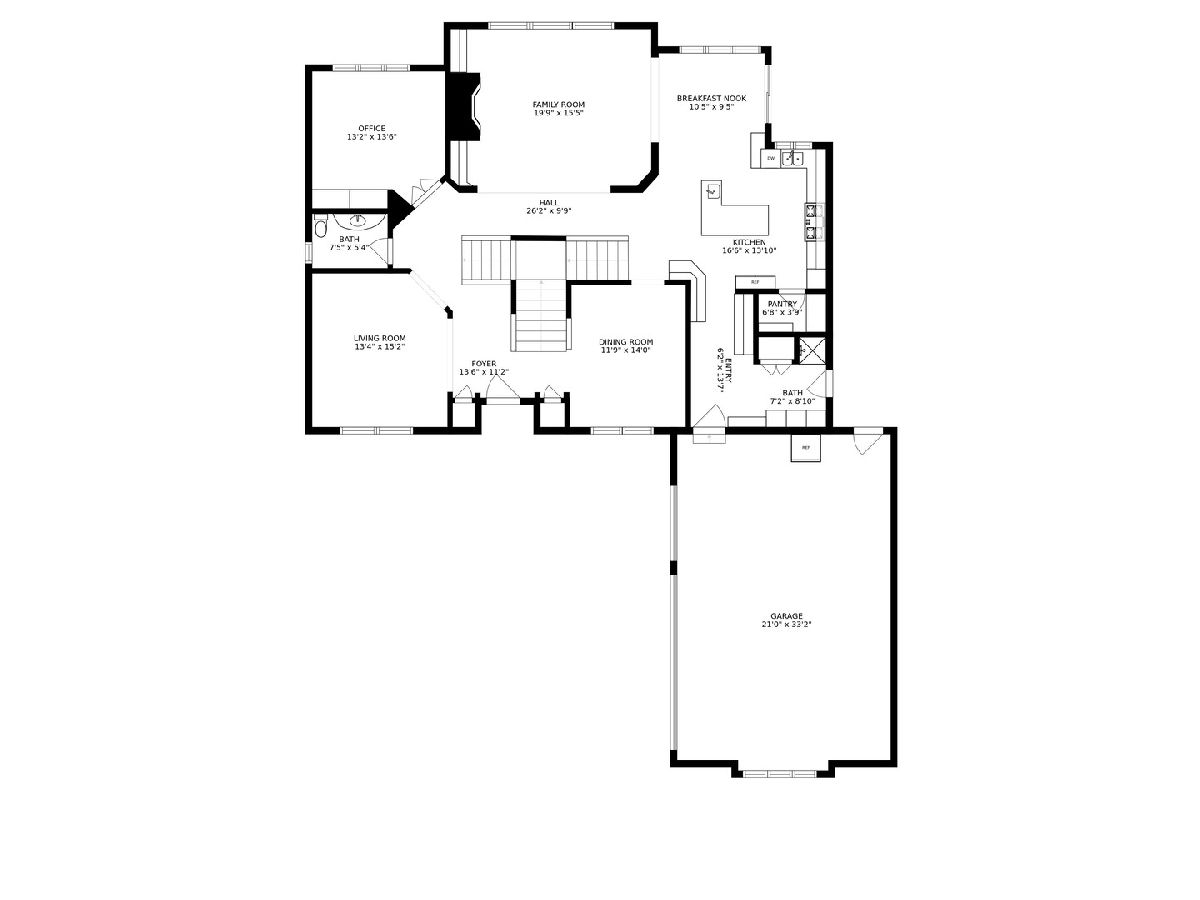
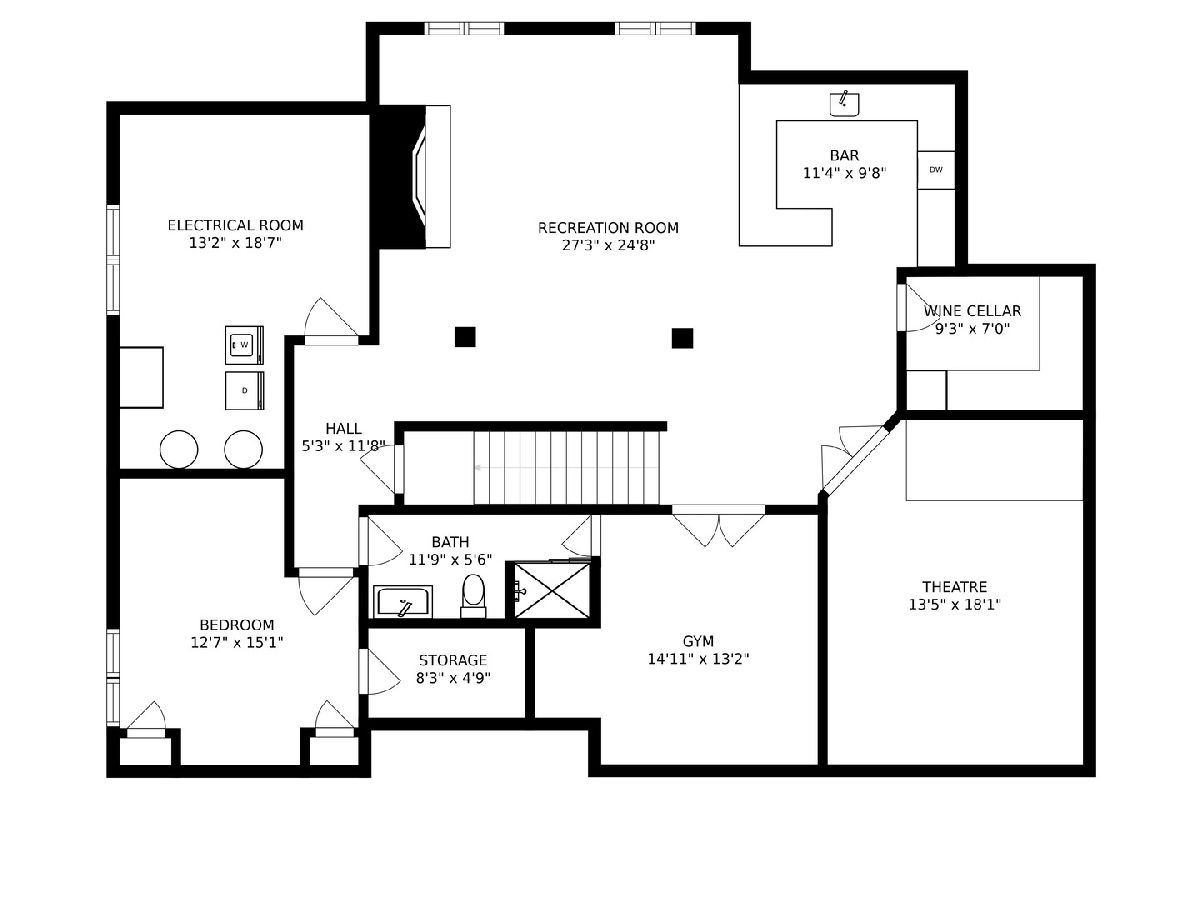
Room Specifics
Total Bedrooms: 5
Bedrooms Above Ground: 4
Bedrooms Below Ground: 1
Dimensions: —
Floor Type: Carpet
Dimensions: —
Floor Type: Carpet
Dimensions: —
Floor Type: Carpet
Dimensions: —
Floor Type: —
Full Bathrooms: 5
Bathroom Amenities: Separate Shower,Double Sink,Full Body Spray Shower,Soaking Tub
Bathroom in Basement: 1
Rooms: Bedroom 5,Breakfast Room,Office,Recreation Room,Play Room,Other Room,Exercise Room,Theatre Room,Foyer,Mud Room
Basement Description: Finished,Egress Window,9 ft + pour,Rec/Family Area,Storage Space
Other Specifics
| 3.5 | |
| Concrete Perimeter | |
| Concrete | |
| Patio, Storms/Screens, Outdoor Grill, Fire Pit | |
| Fenced Yard,Landscaped,Outdoor Lighting | |
| 74.79 X 234 | |
| Full,Pull Down Stair | |
| Full | |
| Vaulted/Cathedral Ceilings, Skylight(s), Bar-Wet, Hardwood Floors, Second Floor Laundry, Built-in Features, Walk-In Closet(s), Bookcases, Ceiling - 10 Foot, Coffered Ceiling(s), Open Floorplan, Drapes/Blinds, Separate Dining Room | |
| Double Oven, Range, Microwave, Dishwasher, High End Refrigerator, Washer, Dryer, Disposal, Wine Refrigerator, Range Hood, Gas Cooktop | |
| Not in DB | |
| Street Paved | |
| — | |
| — | |
| Gas Log, Gas Starter |
Tax History
| Year | Property Taxes |
|---|---|
| 2007 | $5,598 |
| 2008 | $5,851 |
| 2021 | $21,803 |
| 2023 | $22,363 |
Contact Agent
Nearby Similar Homes
Nearby Sold Comparables
Contact Agent
Listing Provided By
Berkshire Hathaway HomeServices Chicago



