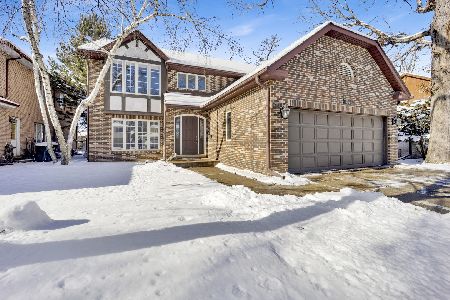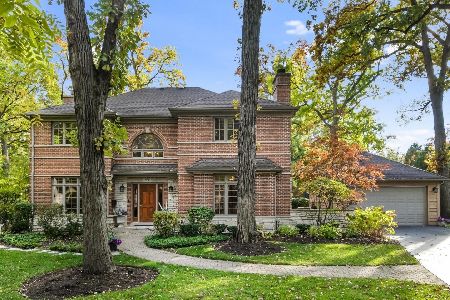704 Dee Road, Park Ridge, Illinois 60068
$350,000
|
Sold
|
|
| Status: | Closed |
| Sqft: | 1,332 |
| Cost/Sqft: | $274 |
| Beds: | 3 |
| Baths: | 4 |
| Year Built: | 1955 |
| Property Taxes: | $8,184 |
| Days On Market: | 2823 |
| Lot Size: | 0,07 |
Description
This fabulous Ranch Home was completely renovated in 2010. Large backyard is fully fenced and features a patio off the kitchen. Dine-in kitchen features stainless steel appliances and granite countertops. Beautiful hardwood floors. Basement includes large family room, new carpeting, fourth bedroom with in-suite bathroom and walk-in closet. Tons of storage. Attached garage. Close to Dee Rd Metra Station, Carpenter School, and Maine Park.
Property Specifics
| Single Family | |
| — | |
| Ranch | |
| 1955 | |
| Full | |
| — | |
| No | |
| 0.07 |
| Cook | |
| — | |
| 0 / Not Applicable | |
| None | |
| Lake Michigan | |
| Public Sewer | |
| 09955131 | |
| 09271230300000 |
Nearby Schools
| NAME: | DISTRICT: | DISTANCE: | |
|---|---|---|---|
|
Grade School
George B Carpenter Elementary Sc |
64 | — | |
|
Middle School
Emerson Middle School |
64 | Not in DB | |
|
High School
Maine South High School |
207 | Not in DB | |
Property History
| DATE: | EVENT: | PRICE: | SOURCE: |
|---|---|---|---|
| 15 Apr, 2010 | Sold | $240,000 | MRED MLS |
| 14 Apr, 2010 | Under contract | $259,000 | MRED MLS |
| 14 Apr, 2010 | Listed for sale | $259,000 | MRED MLS |
| 16 Dec, 2013 | Sold | $380,000 | MRED MLS |
| 5 Nov, 2013 | Under contract | $399,900 | MRED MLS |
| 7 Oct, 2013 | Listed for sale | $399,900 | MRED MLS |
| 13 Sep, 2018 | Sold | $350,000 | MRED MLS |
| 2 Aug, 2018 | Under contract | $365,000 | MRED MLS |
| — | Last price change | $385,000 | MRED MLS |
| 18 May, 2018 | Listed for sale | $410,000 | MRED MLS |
Room Specifics
Total Bedrooms: 4
Bedrooms Above Ground: 3
Bedrooms Below Ground: 1
Dimensions: —
Floor Type: Hardwood
Dimensions: —
Floor Type: Hardwood
Dimensions: —
Floor Type: Carpet
Full Bathrooms: 4
Bathroom Amenities: —
Bathroom in Basement: 1
Rooms: Eating Area,Recreation Room
Basement Description: Finished
Other Specifics
| 1 | |
| Concrete Perimeter | |
| Concrete | |
| Patio, Storms/Screens | |
| Fenced Yard | |
| 26X125 | |
| — | |
| None | |
| Hardwood Floors, First Floor Bedroom, First Floor Full Bath | |
| Range, Microwave, Dishwasher, Refrigerator, High End Refrigerator, Washer, Dryer, Stainless Steel Appliance(s) | |
| Not in DB | |
| Sidewalks, Street Lights, Street Paved | |
| — | |
| — | |
| — |
Tax History
| Year | Property Taxes |
|---|---|
| 2010 | $7,450 |
| 2013 | $3,716 |
| 2018 | $8,184 |
Contact Agent
Nearby Similar Homes
Nearby Sold Comparables
Contact Agent
Listing Provided By
@properties










