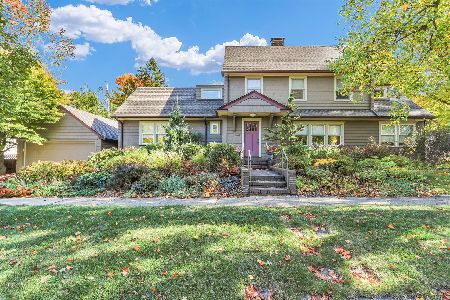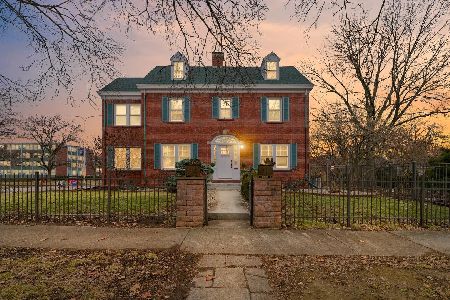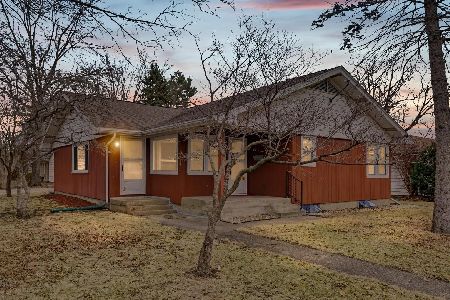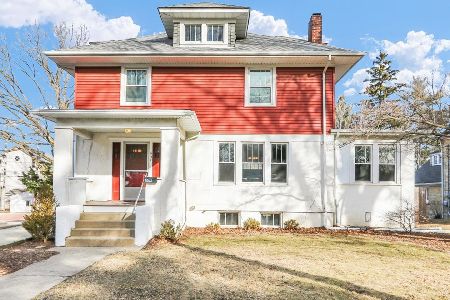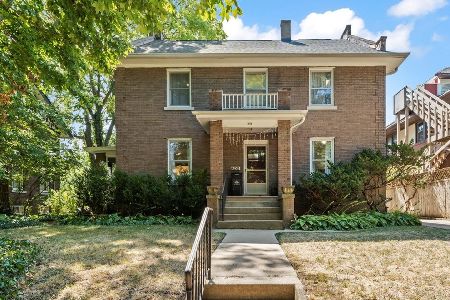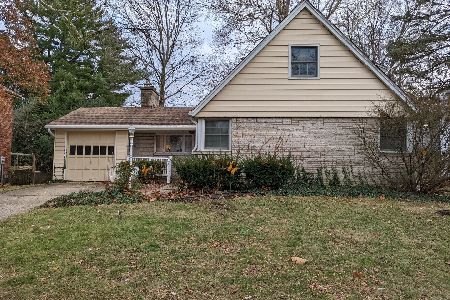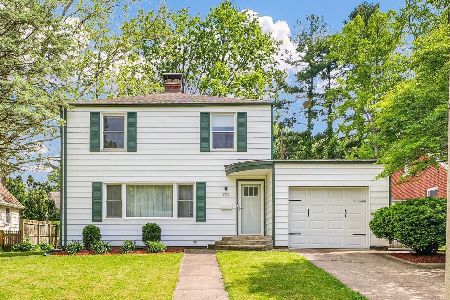704 Delaware Avenue, Urbana, Illinois 61801
$312,000
|
Sold
|
|
| Status: | Closed |
| Sqft: | 2,337 |
| Cost/Sqft: | $133 |
| Beds: | 3 |
| Baths: | 2 |
| Year Built: | 1937 |
| Property Taxes: | $9,958 |
| Days On Market: | 2584 |
| Lot Size: | 0,23 |
Description
Charm, location, updates, this "state street" gem has it all. Attention to every detail is evident when you walk in the front door - gleaming wood floors, crown mouldings and stately millwork. The renovated kitchen pays homage to the original feel of the house yet has all the modern conveniences for today's chef- stainless appliances, custom cabinetry, quartz countertops and a striking back splash. The main level boasts 2 bedrooms, full bath and a sunny office. The 2nd floor offers a cozy family room with built in entertainment center, an additional bedroom and abundant storage. Basement is bright and functional with additional family room with gas fireplace, laundry area, storage and partial bath. Enjoy evenings on the screened porch overlooking a generously sized yard with mature plantings and trees. This attractive Limestone home located just steps from the edge of the U of I campus is a rare treat!
Property Specifics
| Single Family | |
| — | |
| — | |
| 1937 | |
| Partial | |
| — | |
| No | |
| 0.23 |
| Champaign | |
| University Heights | |
| 0 / Not Applicable | |
| None | |
| Public | |
| Public Sewer | |
| 10165311 | |
| 932117357018 |
Nearby Schools
| NAME: | DISTRICT: | DISTANCE: | |
|---|---|---|---|
|
Grade School
Leal Elementary School |
116 | — | |
|
Middle School
Urbana Middle School |
116 | Not in DB | |
|
High School
Urbana High School |
116 | Not in DB | |
Property History
| DATE: | EVENT: | PRICE: | SOURCE: |
|---|---|---|---|
| 8 Apr, 2019 | Sold | $312,000 | MRED MLS |
| 8 Feb, 2019 | Under contract | $310,000 | MRED MLS |
| 3 Feb, 2019 | Listed for sale | $310,000 | MRED MLS |
Room Specifics
Total Bedrooms: 3
Bedrooms Above Ground: 3
Bedrooms Below Ground: 0
Dimensions: —
Floor Type: Hardwood
Dimensions: —
Floor Type: Hardwood
Full Bathrooms: 2
Bathroom Amenities: —
Bathroom in Basement: 1
Rooms: Office,Recreation Room
Basement Description: Partially Finished
Other Specifics
| 1 | |
| Block | |
| — | |
| Porch, Porch Screened | |
| — | |
| 88X115X90X155 | |
| — | |
| None | |
| Hardwood Floors, First Floor Bedroom, First Floor Full Bath, Built-in Features | |
| Range, Microwave, Dishwasher, Refrigerator, Stainless Steel Appliance(s) | |
| Not in DB | |
| — | |
| — | |
| — | |
| Wood Burning |
Tax History
| Year | Property Taxes |
|---|---|
| 2019 | $9,958 |
Contact Agent
Nearby Similar Homes
Nearby Sold Comparables
Contact Agent
Listing Provided By
McDonald Group, The

