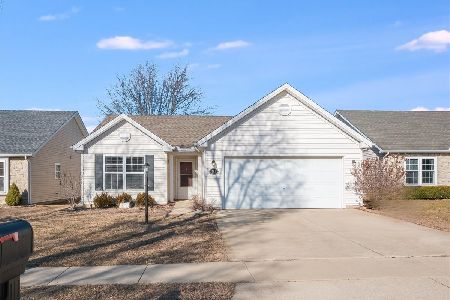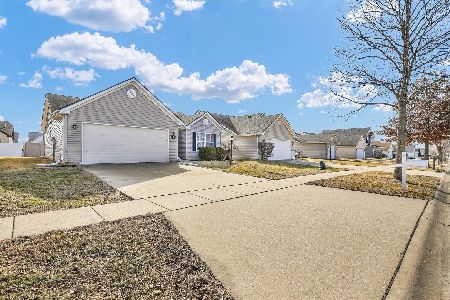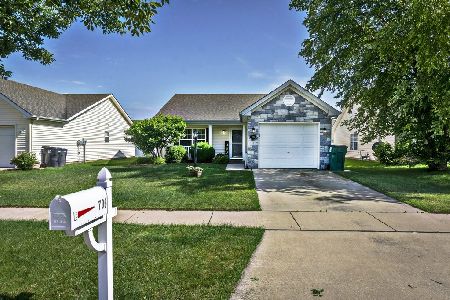704 Doisy Lane, Champaign, Illinois 61822
$236,900
|
Sold
|
|
| Status: | Closed |
| Sqft: | 1,431 |
| Cost/Sqft: | $161 |
| Beds: | 3 |
| Baths: | 2 |
| Year Built: | 2006 |
| Property Taxes: | $4,461 |
| Days On Market: | 507 |
| Lot Size: | 0,12 |
Description
Welcome to your dream home in the highly sought-after Ashland Park neighborhood! This inviting ranch-style home offers over 1,400 square feet of comfortable living space, perfect for those looking for convenience and style. Located just minutes from the interstate, shopping, entertainment, and top-rated restaurants, this home boasts a prime location with easy access to everything you need. The bus line is nearby, making commuting a breeze. Inside, you'll find three spacious bedrooms and two full baths, providing plenty of room for family or guests. The kitchen features newer appliances, ready for all your culinary adventures. The home is equipped with additional blown-in insulation, helping you stay energy efficient and keep utility bills low year-round. You'll also love the upgraded hot water heater recirculation feature, ensuring quicker hot water at all times. The attached two-car garage offers plenty of storage and parking. This home is move-in ready and a must-see! Don't miss your chance to experience comfort, convenience, and charm all in one. Home is being pre-inspected and will be on file once available.
Property Specifics
| Single Family | |
| — | |
| — | |
| 2006 | |
| — | |
| — | |
| No | |
| 0.12 |
| Champaign | |
| Ashland Park | |
| 85 / Annual | |
| — | |
| — | |
| — | |
| 12173281 | |
| 411436106025 |
Nearby Schools
| NAME: | DISTRICT: | DISTANCE: | |
|---|---|---|---|
|
Grade School
Unit 4 Of Choice |
4 | — | |
|
Middle School
Unit 4 Of Choice |
4 | Not in DB | |
|
High School
Central High School |
4 | Not in DB | |
Property History
| DATE: | EVENT: | PRICE: | SOURCE: |
|---|---|---|---|
| 13 Nov, 2024 | Sold | $236,900 | MRED MLS |
| 14 Oct, 2024 | Under contract | $229,900 | MRED MLS |
| 10 Oct, 2024 | Listed for sale | $229,900 | MRED MLS |
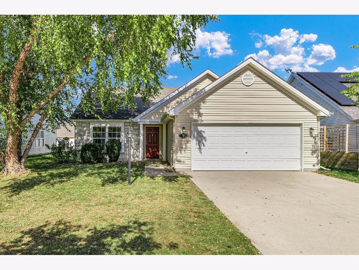
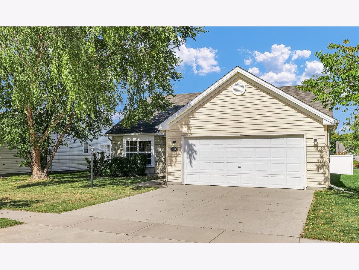
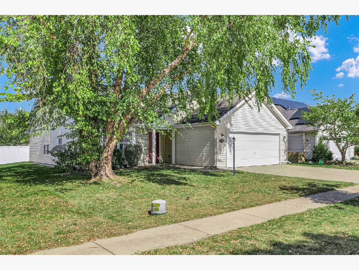
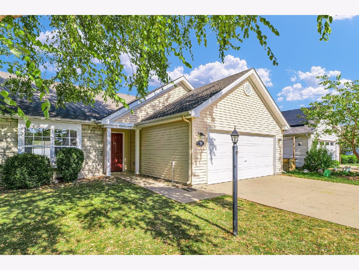
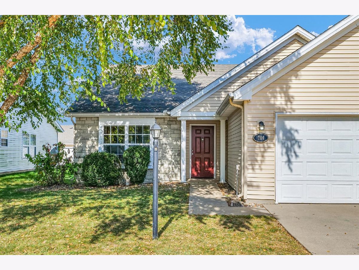
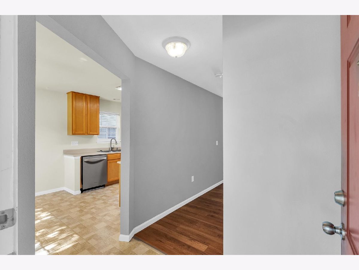
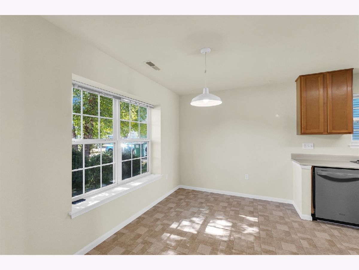
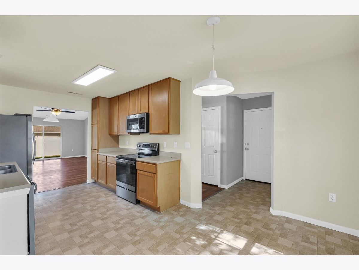
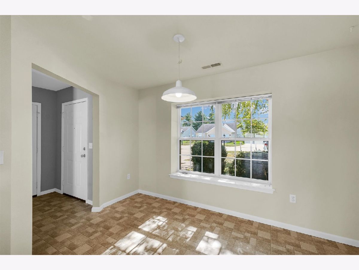
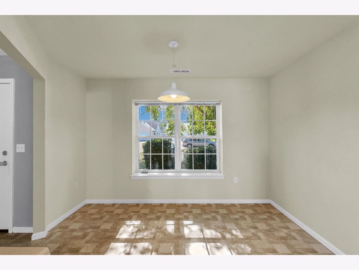
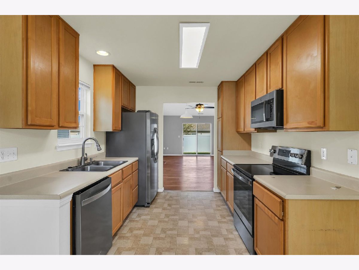
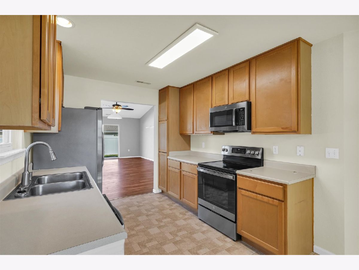
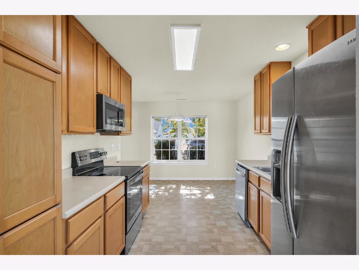
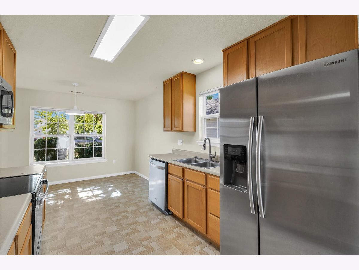
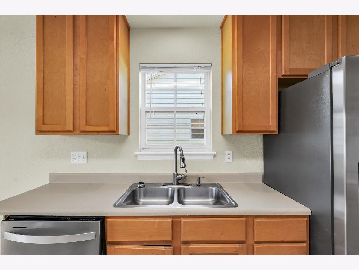
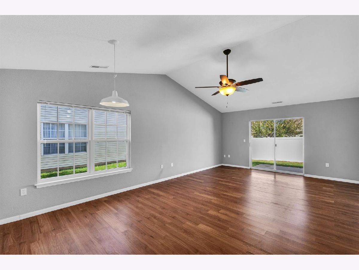
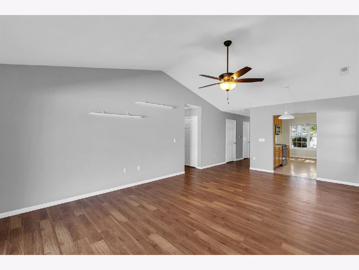
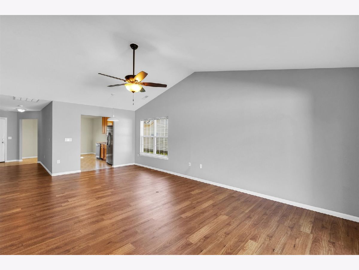
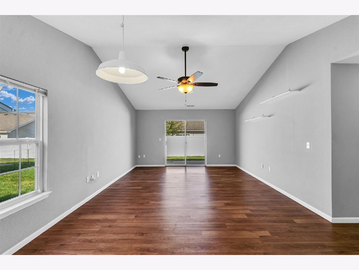
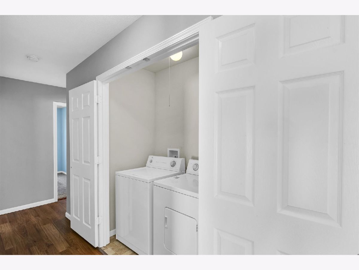
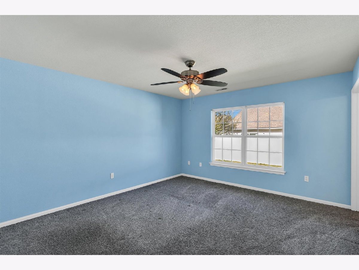
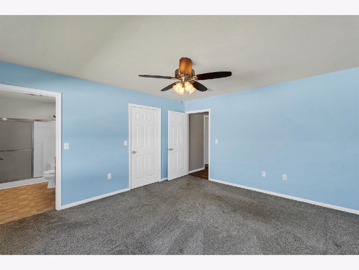
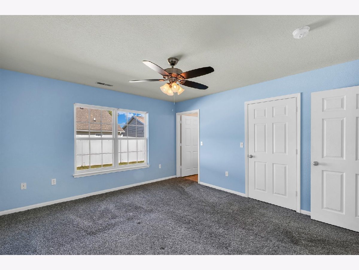
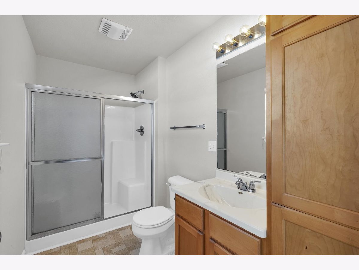
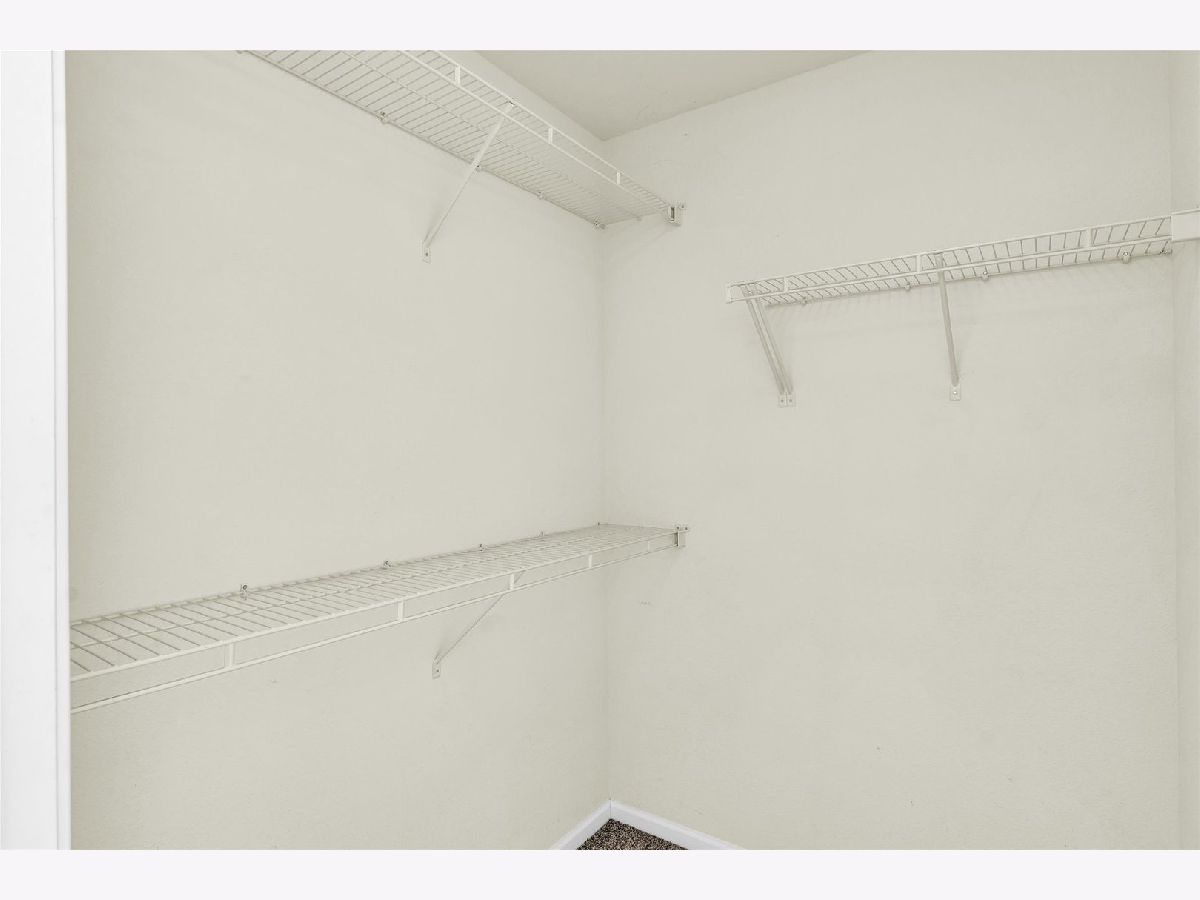
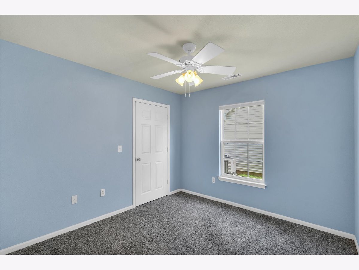
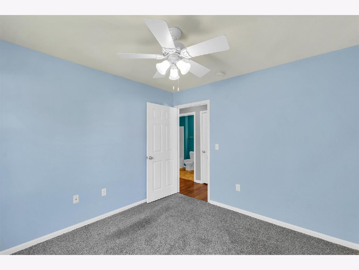
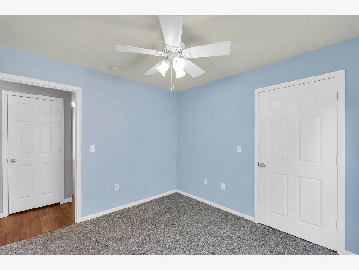
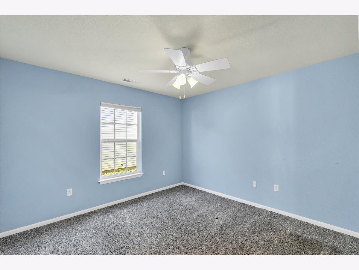
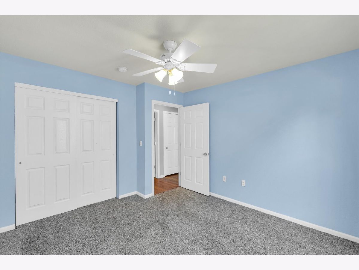
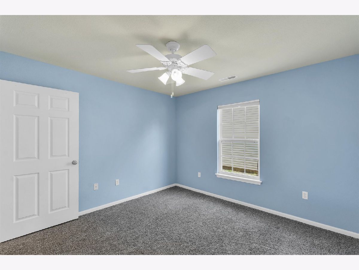
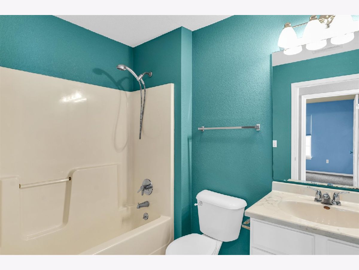
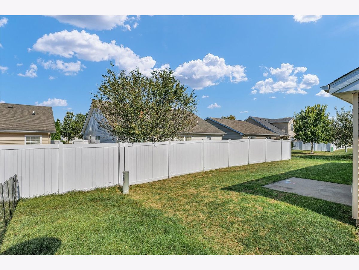
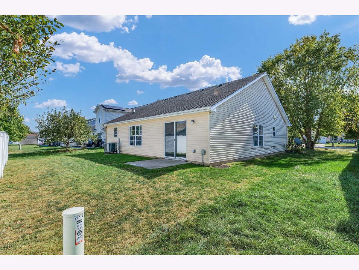
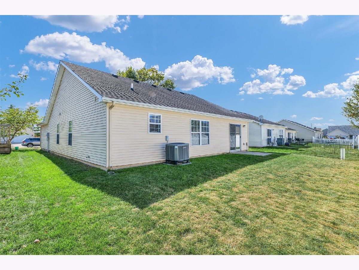
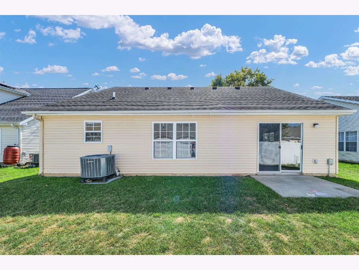
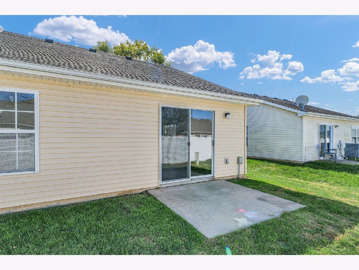
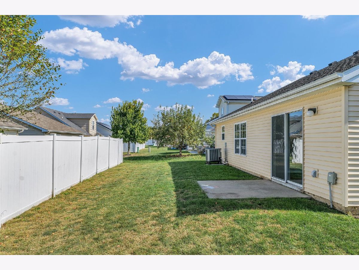
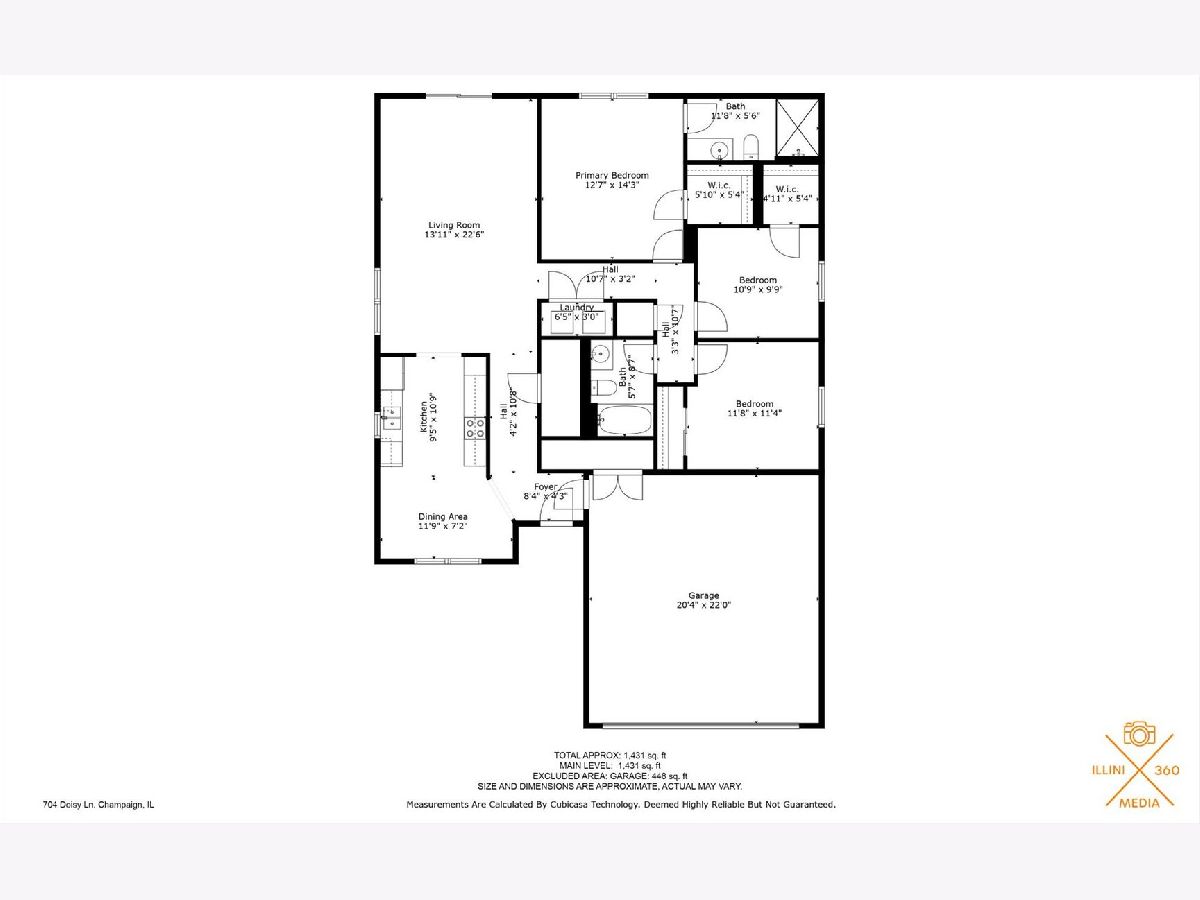
Room Specifics
Total Bedrooms: 3
Bedrooms Above Ground: 3
Bedrooms Below Ground: 0
Dimensions: —
Floor Type: —
Dimensions: —
Floor Type: —
Full Bathrooms: 2
Bathroom Amenities: —
Bathroom in Basement: 0
Rooms: —
Basement Description: Slab
Other Specifics
| 2 | |
| — | |
| Concrete | |
| — | |
| — | |
| 103.5X51.9 | |
| — | |
| — | |
| — | |
| — | |
| Not in DB | |
| — | |
| — | |
| — | |
| — |
Tax History
| Year | Property Taxes |
|---|---|
| 2024 | $4,461 |
Contact Agent
Nearby Similar Homes
Nearby Sold Comparables
Contact Agent
Listing Provided By
Pathway Realty, PLLC

