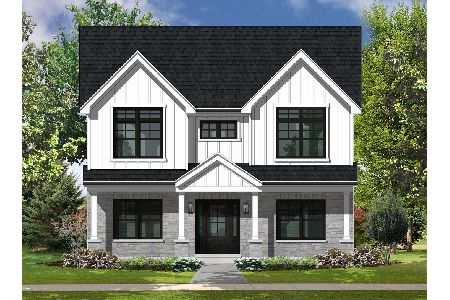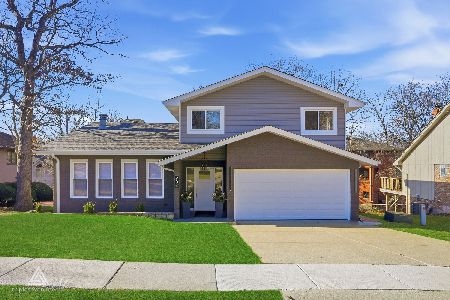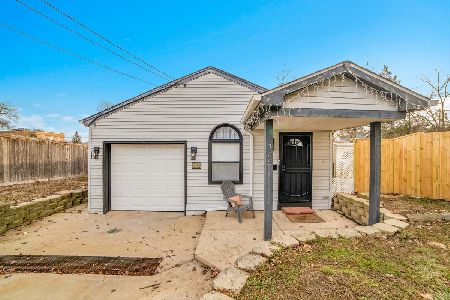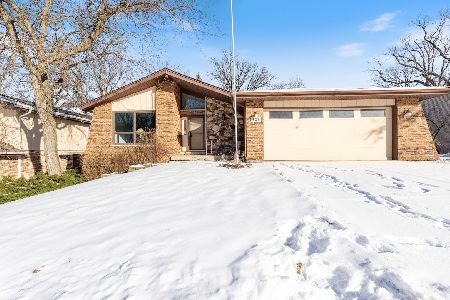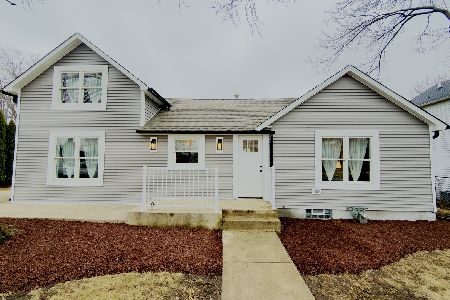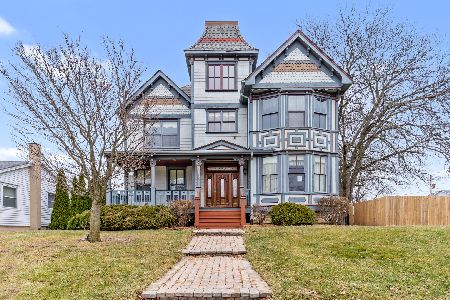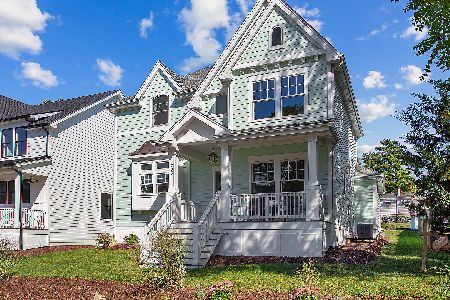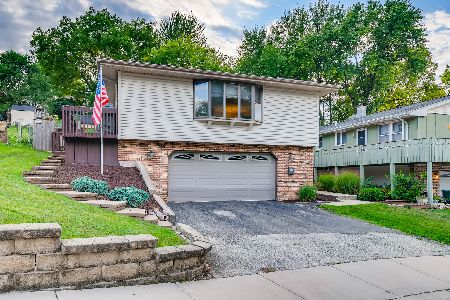704 East Street, Lemont, Illinois 60439
$530,000
|
Sold
|
|
| Status: | Closed |
| Sqft: | 2,013 |
| Cost/Sqft: | $261 |
| Beds: | 3 |
| Baths: | 5 |
| Year Built: | 2018 |
| Property Taxes: | $9,212 |
| Days On Market: | 1654 |
| Lot Size: | 0,14 |
Description
SOLD IN OUR PRIVATE NETWORK! Extraordinary, custom residence exudes an aura of sophistication and features HGTV designer finishes. Striking curb appeal with traditional, farmhouse architecture and a welcoming front porch features custom columns for added character to this facade. Inviting foyer opens into a highly functional floor plan that shows like a model home with gleaming hardwood flooring. Incredible office with a custom board and batten wall installation and decorative wood ceiling beams. Wonderful family room with a gorgeous fireplace appointed with millwork and marble surround. Spectacular, dream kitchen with ample cabinetry, beautiful quartz countertops, custom marble backsplash in a herringbone pattern and a stylish farmhouse Kohler sink. Quaint eat in area with a sliding door to expansive patio and mature trees to privacy. Lovely mud room has organization for any home essentials with an adjacent bathroom. Private master bedroom has a designer board and batten wall feature, plush wall to wall carpeting and a massive walk in closet with organization. Regal, posh master bathroom with a dual vanity, stunning walk in shower in with custom subway tile. Two additional bedrooms on the second level with ample closet space, blackout blinds and a shared, private bathroom. Second level laundry room for everyday convenience and a feature wall boasting elegant, floral wallpaper. Full, finished basement offers room for recreation, gaming a wet bar with shiplap design and a full private bathroom. 2.5 car garage with custom Gorilla storage system. PRIME LEMONT LOCATION, close to shopping, dining, parks and Lemont is the National Blue Ribbon School. For any discerning looking for a move in ready home that has been immaculately maintained. Call for your private showing today.
Property Specifics
| Single Family | |
| — | |
| Farmhouse,Traditional | |
| 2018 | |
| Full | |
| CUSTOM | |
| No | |
| 0.14 |
| Cook | |
| — | |
| — / Not Applicable | |
| None | |
| Public | |
| Public Sewer | |
| 11227411 | |
| 22292180140000 |
Nearby Schools
| NAME: | DISTRICT: | DISTANCE: | |
|---|---|---|---|
|
Grade School
River Valley Elementary School |
113A | — | |
|
Middle School
Old Quarry Middle School |
113A | Not in DB | |
|
High School
Lemont Twp High School |
210 | Not in DB | |
|
Alternate Elementary School
Oakwood Elementary School |
— | Not in DB | |
Property History
| DATE: | EVENT: | PRICE: | SOURCE: |
|---|---|---|---|
| 5 Oct, 2021 | Sold | $530,000 | MRED MLS |
| 20 Aug, 2021 | Under contract | $525,000 | MRED MLS |
| 18 Aug, 2021 | Listed for sale | $525,000 | MRED MLS |

Room Specifics
Total Bedrooms: 3
Bedrooms Above Ground: 3
Bedrooms Below Ground: 0
Dimensions: —
Floor Type: Carpet
Dimensions: —
Floor Type: Carpet
Full Bathrooms: 5
Bathroom Amenities: Double Sink
Bathroom in Basement: 1
Rooms: Eating Area,Office,Recreation Room,Foyer,Walk In Closet,Mud Room
Basement Description: Finished,Egress Window
Other Specifics
| 2.5 | |
| Concrete Perimeter | |
| Concrete | |
| Porch, Brick Paver Patio | |
| Fenced Yard,Landscaped,Mature Trees | |
| 48X130 | |
| Unfinished | |
| Full | |
| — | |
| Range, Microwave, Dishwasher, Refrigerator, Washer, Dryer, Disposal, Stainless Steel Appliance(s) | |
| Not in DB | |
| Sidewalks, Street Lights, Street Paved | |
| — | |
| — | |
| — |
Tax History
| Year | Property Taxes |
|---|---|
| 2021 | $9,212 |
Contact Agent
Nearby Similar Homes
Nearby Sold Comparables
Contact Agent
Listing Provided By
Realty Executives Elite

