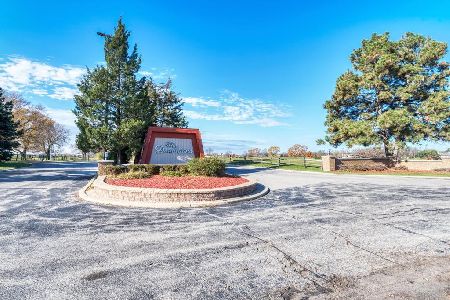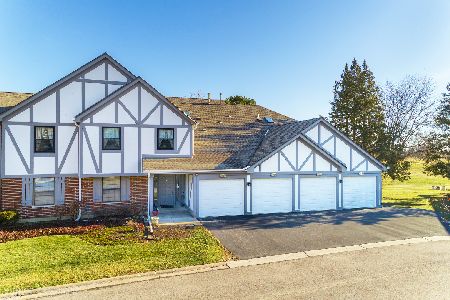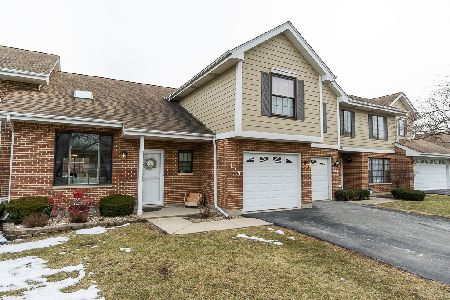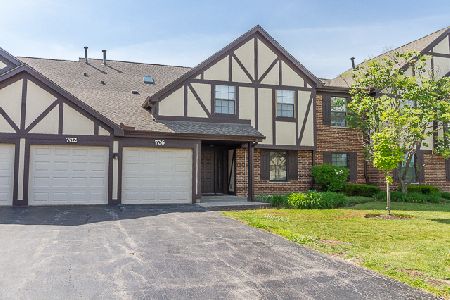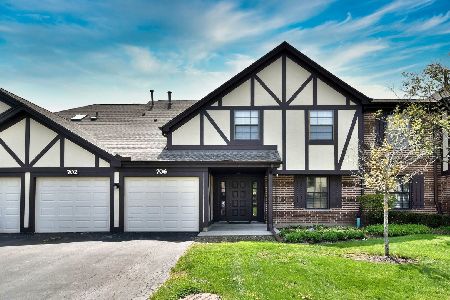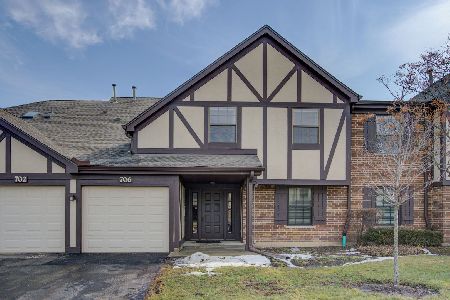704 Elizabeth Drive, Wood Dale, Illinois 60191
$250,500
|
Sold
|
|
| Status: | Closed |
| Sqft: | 1,010 |
| Cost/Sqft: | $247 |
| Beds: | 2 |
| Baths: | 1 |
| Year Built: | 1987 |
| Property Taxes: | $2,945 |
| Days On Market: | 340 |
| Lot Size: | 0,00 |
Description
Welcome home to this stunning first-floor, 2-bedroom, 1-bathroom condo in the sought-after Elizabeth Park community. Boasting 1,010 sq. ft. of thoughtfully designed living space, this home has been recently updated to offer modern comforts while embracing a tranquil atmosphere with serene golf course views. Key Features & Recent Updates: *Bright & Spacious Layout - Open-concept design that maximizes natural light and picturesque views. IN-UNIT WASHER & DRYER Updated Kitchen (2020) - Features modern cabinetry for ample storage and style. * Pella Windows & Sliding Glass Doors - High-quality craftsmanship built to last. * Gas Fireplace - Enjoy cozy evenings by the warm glow of a modern, efficient gas fireplace. * Driveway Resurfaced & Sidewalks Repaired (2024) - Fresh updates for added curb appeal. * New Roof (2019) - Providing peace of mind and long-term durability. * Updated Bathroom (2020) - Beautifully remodeled for a modern and refreshed look. * Updated Appliances: * Refrigerator (2021) * Dishwasher (2019) *Garbage Disposal (2023) * Oven, Range, Microwave (2019) * New Furnace & Air Conditioning (2024) - Ensuring year-round comfort and efficiency. * Electric Updates (2020) - All new lighting and fans throughout the home. * Cedar-Lined Walk-In Closet - A unique and charming touch for extra storage. * Convenient First-Floor Location - No stairs, easy accessibility. * Ample Parking - Includes three parking spaces (driveway and garage). With peaceful surroundings, modern updates, and an unbeatable location, this Elizabeth Park gem won't last long. Schedule your showing today and experience the perfect blend of comfort and tranquility.
Property Specifics
| Condos/Townhomes | |
| 2 | |
| — | |
| 1987 | |
| — | |
| — | |
| Yes | |
| — |
| — | |
| Elizabeth Park | |
| 281 / Monthly | |
| — | |
| — | |
| — | |
| 12323394 | |
| 0316310206 |
Nearby Schools
| NAME: | DISTRICT: | DISTANCE: | |
|---|---|---|---|
|
Grade School
Fullerton Elementary School |
4 | — | |
|
Middle School
Indian Trail Junior High School |
4 | Not in DB | |
|
High School
Addison Trail High School |
88 | Not in DB | |
Property History
| DATE: | EVENT: | PRICE: | SOURCE: |
|---|---|---|---|
| 19 May, 2025 | Sold | $250,500 | MRED MLS |
| 15 Apr, 2025 | Under contract | $249,900 | MRED MLS |
| 26 Mar, 2025 | Listed for sale | $249,900 | MRED MLS |
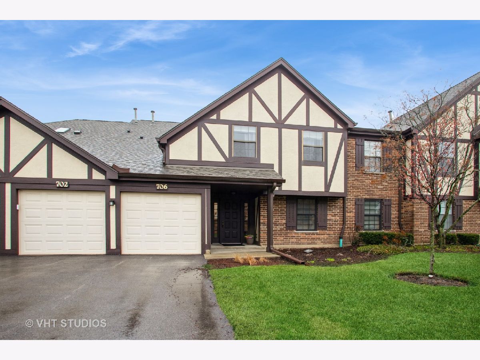
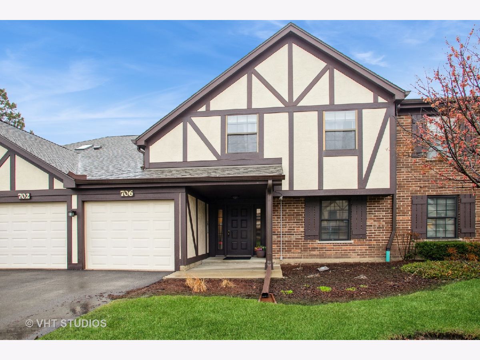
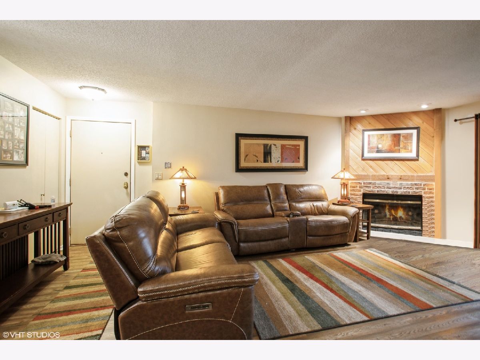
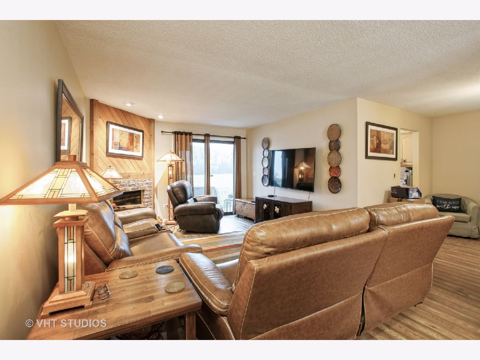
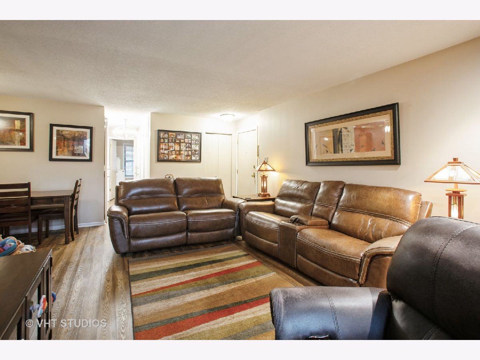
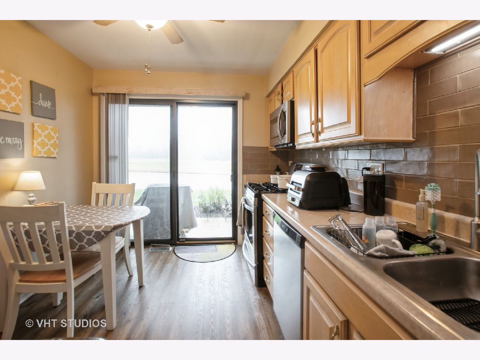
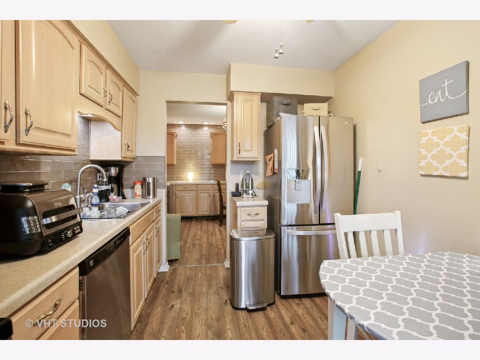
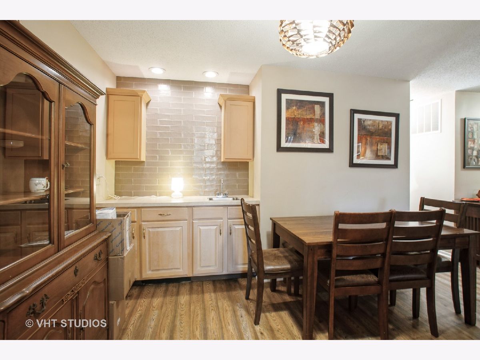
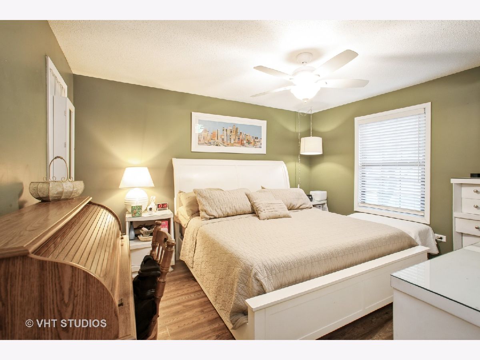
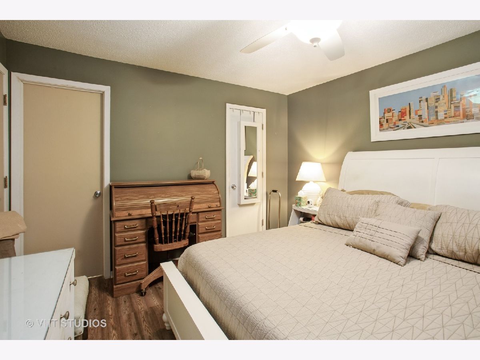
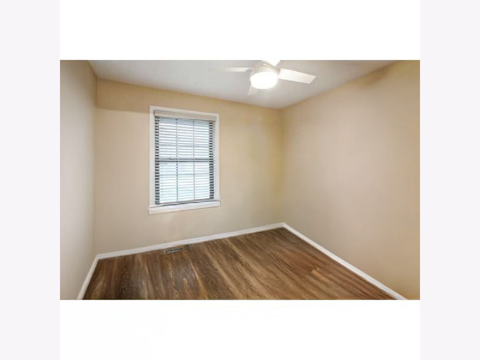
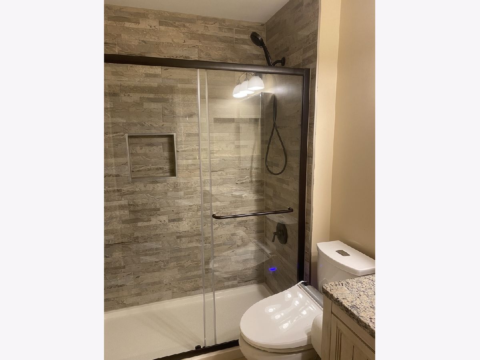
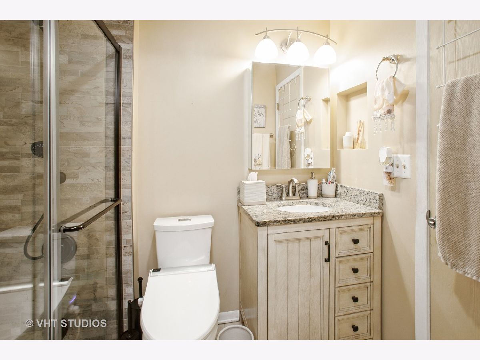
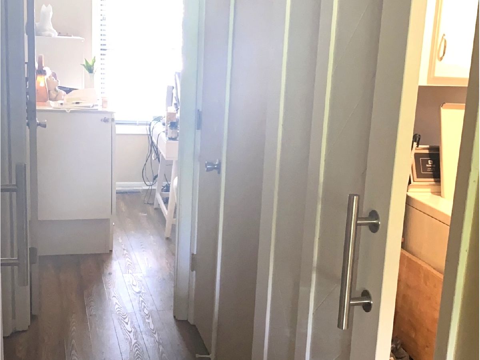
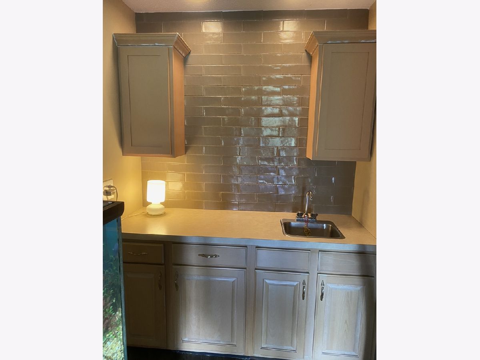
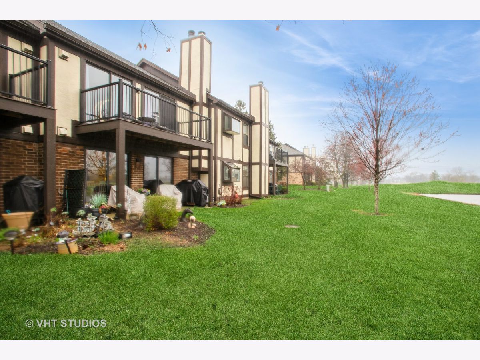
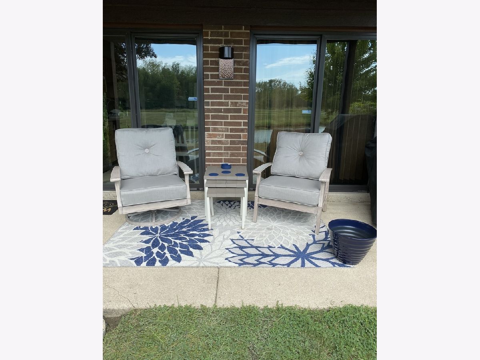
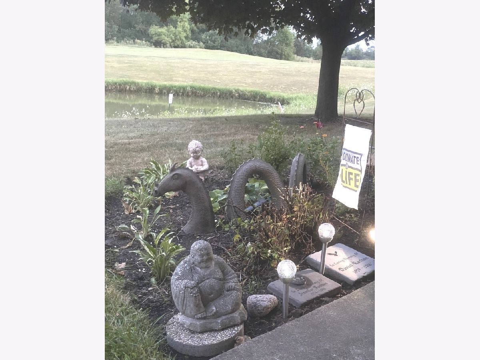
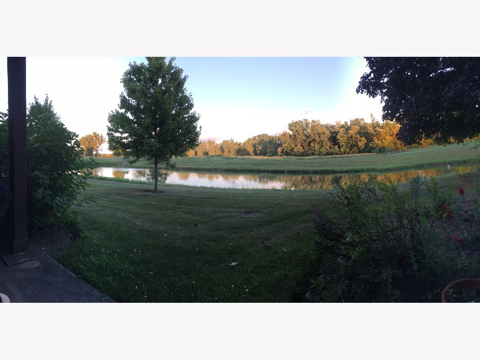
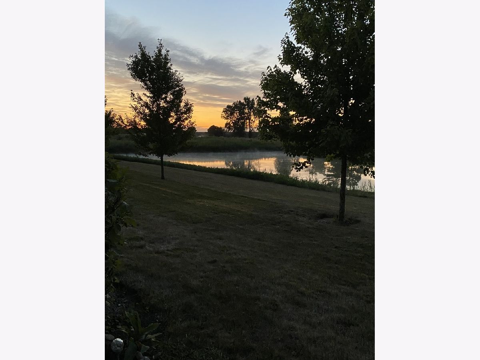
Room Specifics
Total Bedrooms: 2
Bedrooms Above Ground: 2
Bedrooms Below Ground: 0
Dimensions: —
Floor Type: —
Full Bathrooms: 1
Bathroom Amenities: Bidet,No Tub
Bathroom in Basement: 0
Rooms: —
Basement Description: —
Other Specifics
| 1 | |
| — | |
| — | |
| — | |
| — | |
| COMMON | |
| — | |
| — | |
| — | |
| — | |
| Not in DB | |
| — | |
| — | |
| — | |
| — |
Tax History
| Year | Property Taxes |
|---|---|
| 2025 | $2,945 |
Contact Agent
Nearby Similar Homes
Nearby Sold Comparables
Contact Agent
Listing Provided By
Baird & Warner

