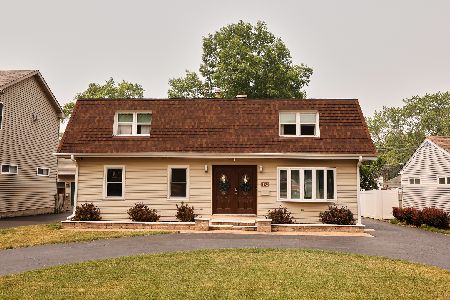704 Elm Street, Wheaton, Illinois 60189
$215,000
|
Sold
|
|
| Status: | Closed |
| Sqft: | 1,401 |
| Cost/Sqft: | $171 |
| Beds: | 4 |
| Baths: | 1 |
| Year Built: | 1953 |
| Property Taxes: | $5,018 |
| Days On Market: | 1960 |
| Lot Size: | 0,21 |
Description
Charmingly comfortable ranch on a wide corner lot just down the street from the Grade school. Waiting for you to make it your new home. Some updating done already and you can add your own personal touch to make it "home." 4 bedrooms are roomy, good closet space. There is an enclosed breezeway that adds additional living space. One level living with laundry on the the main floor! 1-car attached garage plus parking for up to 4 vehicles. Access the deck off the kitchen thru a new Anderson Patio Door- so nice and private with access to both large side yards. So much outdoor space to spread out. Lot can accommodate side expansion, garage add on or go up a level. A truly nice home in a very nice location. Wheaton has so much to offer: dining, shopping, great outdoor trails/paths, easy access to highways and a myriad of park district and social offerings. Award winning schools too! See it today!
Property Specifics
| Single Family | |
| — | |
| Ranch | |
| 1953 | |
| None | |
| RANCH | |
| No | |
| 0.21 |
| Du Page | |
| — | |
| — / Not Applicable | |
| None | |
| Lake Michigan | |
| Public Sewer | |
| 10809867 | |
| 0521210001 |
Nearby Schools
| NAME: | DISTRICT: | DISTANCE: | |
|---|---|---|---|
|
Grade School
Lincoln Elementary School |
200 | — | |
|
Middle School
Edison Middle School |
200 | Not in DB | |
|
High School
Wheaton Warrenville South H S |
200 | Not in DB | |
Property History
| DATE: | EVENT: | PRICE: | SOURCE: |
|---|---|---|---|
| 30 Sep, 2020 | Sold | $215,000 | MRED MLS |
| 26 Aug, 2020 | Under contract | $240,000 | MRED MLS |
| 7 Aug, 2020 | Listed for sale | $240,000 | MRED MLS |
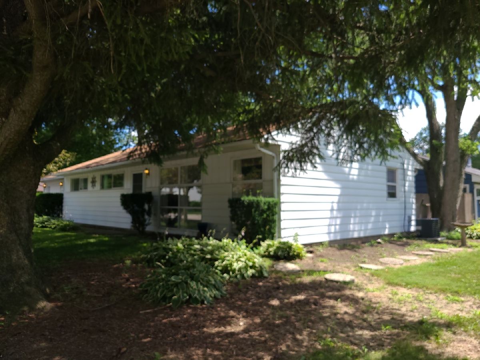
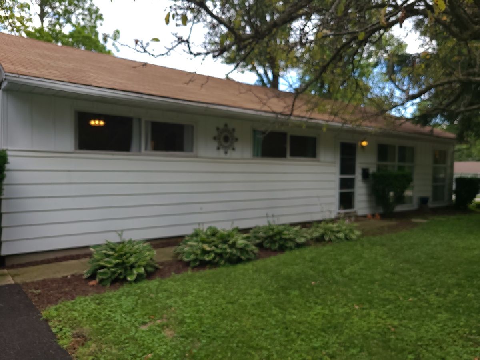
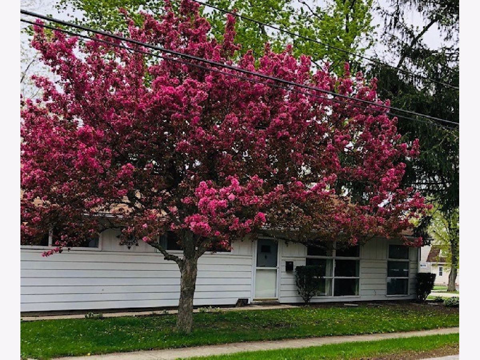
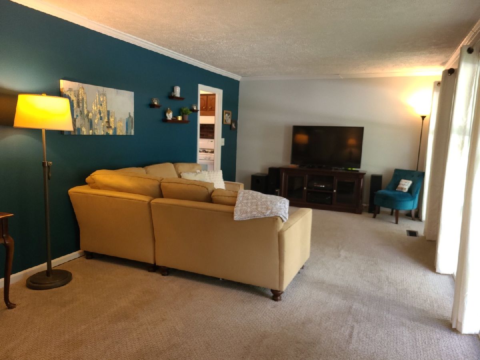
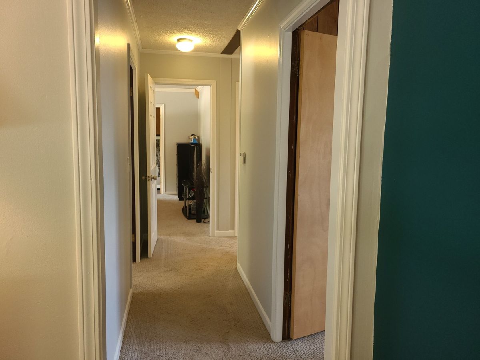
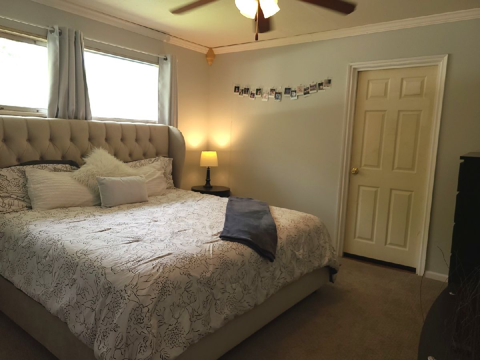
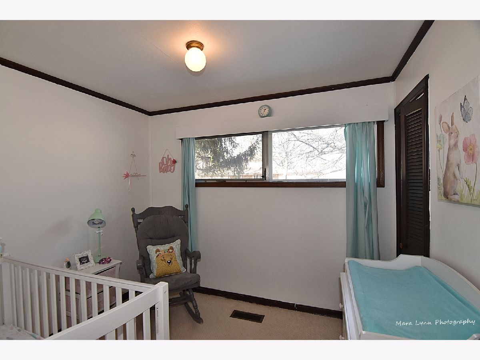
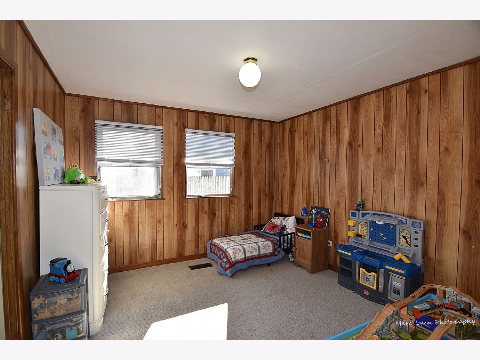
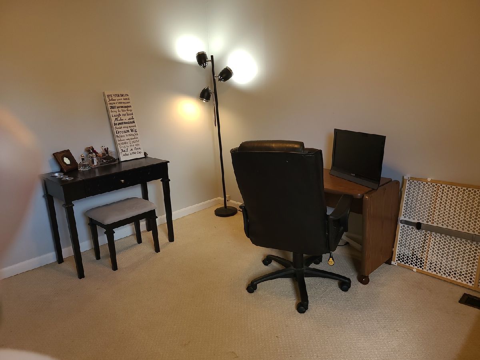
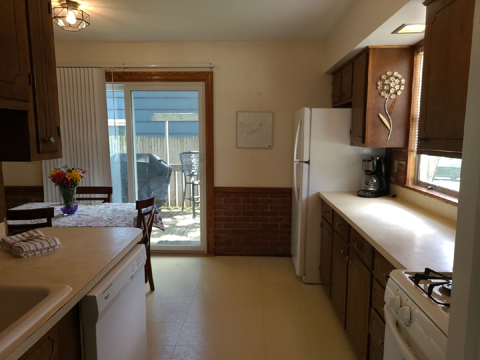
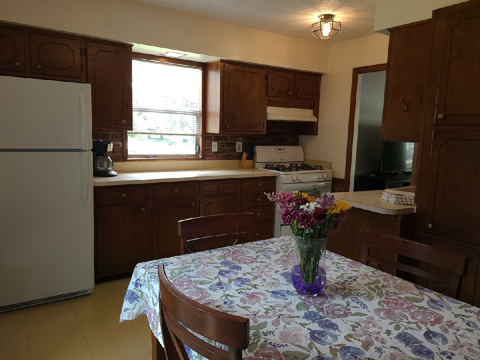
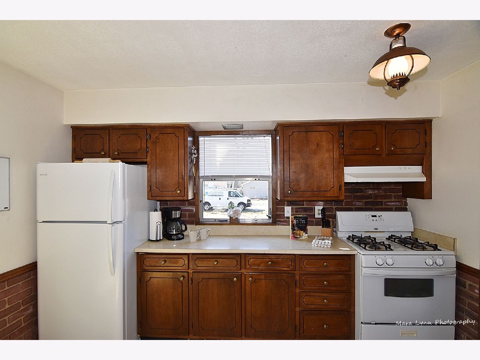
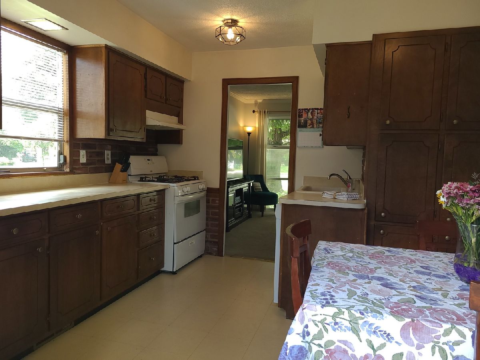
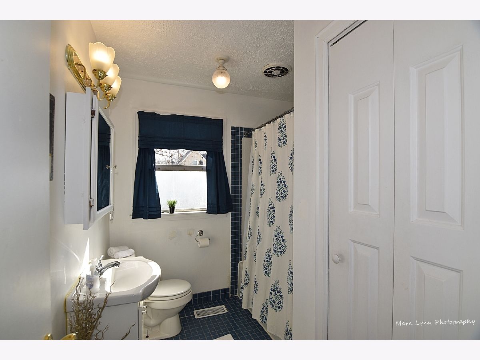
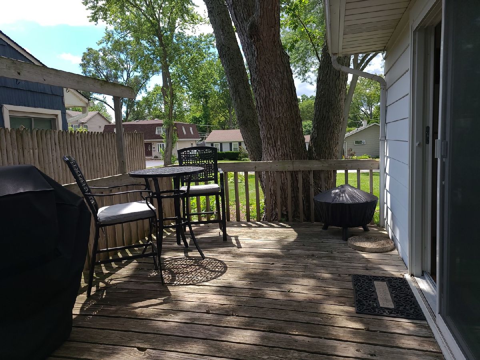
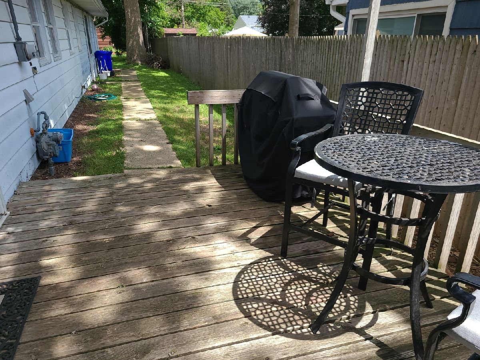
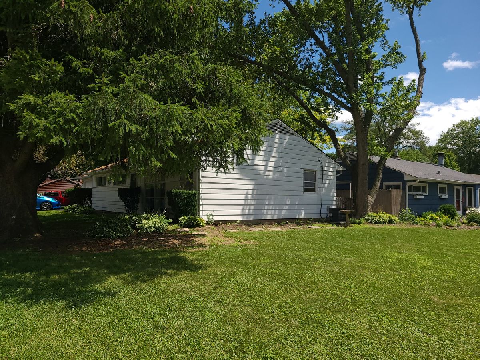
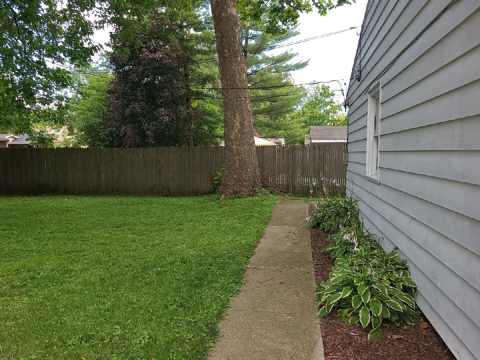
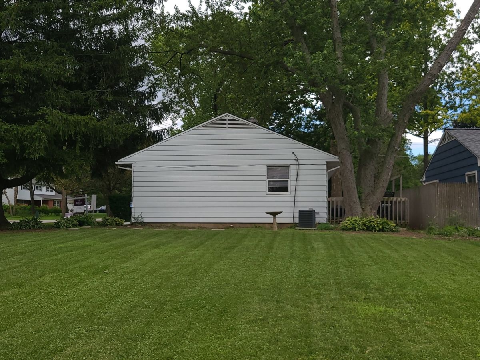
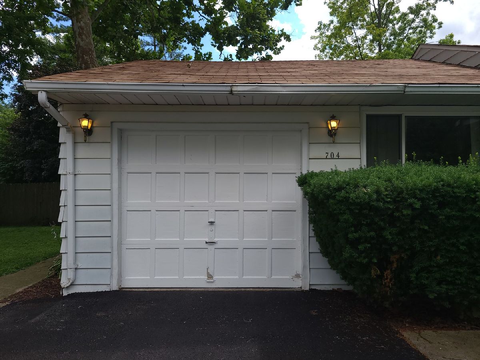
Room Specifics
Total Bedrooms: 4
Bedrooms Above Ground: 4
Bedrooms Below Ground: 0
Dimensions: —
Floor Type: Carpet
Dimensions: —
Floor Type: Carpet
Dimensions: —
Floor Type: Carpet
Full Bathrooms: 1
Bathroom Amenities: —
Bathroom in Basement: 0
Rooms: Eating Area,Enclosed Porch Heated,Deck
Basement Description: Slab
Other Specifics
| 1 | |
| — | |
| Asphalt,Concrete | |
| Deck, Storms/Screens, Breezeway | |
| — | |
| 57 X 159 | |
| Unfinished | |
| None | |
| First Floor Laundry, First Floor Full Bath | |
| Range, Microwave, Dishwasher, Refrigerator, Washer, Dryer | |
| Not in DB | |
| Curbs, Sidewalks, Street Lights, Street Paved | |
| — | |
| — | |
| — |
Tax History
| Year | Property Taxes |
|---|---|
| 2020 | $5,018 |
Contact Agent
Nearby Sold Comparables
Contact Agent
Listing Provided By
Berkshire Hathaway HomeServices Chicago



