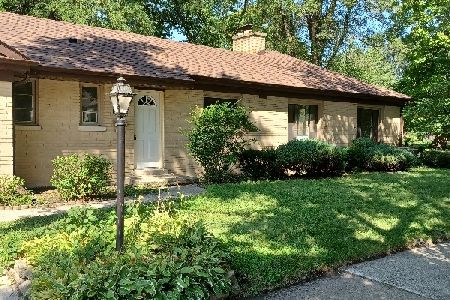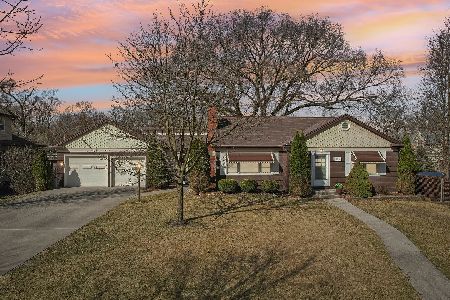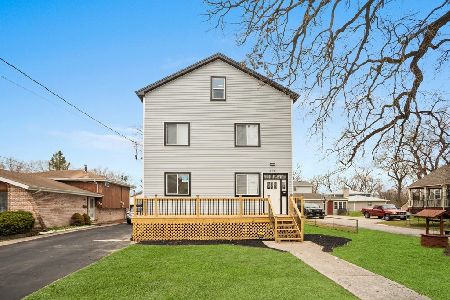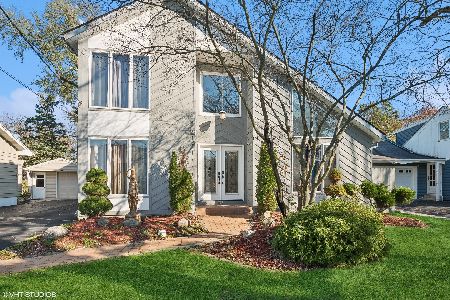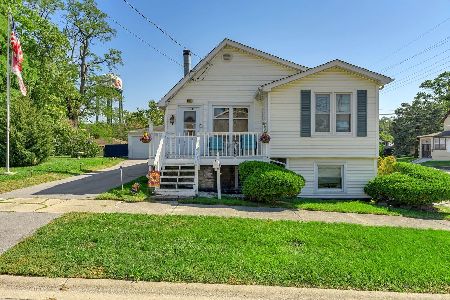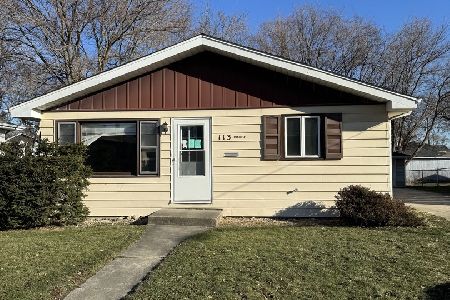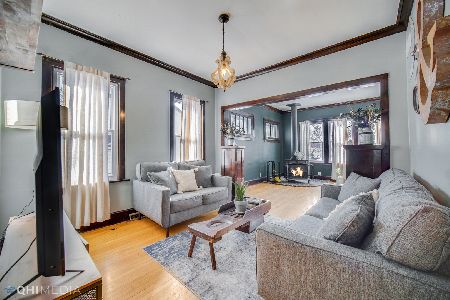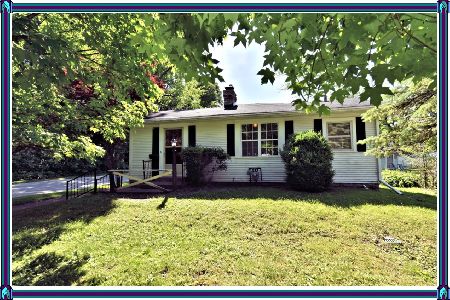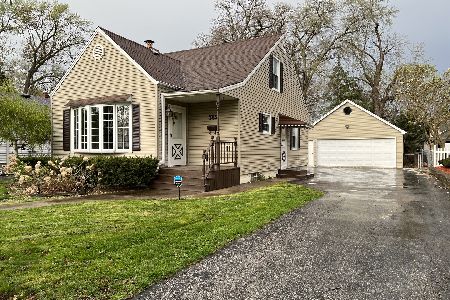704 Forest Lane, Thornton, Illinois 60476
$117,500
|
Sold
|
|
| Status: | Closed |
| Sqft: | 1,300 |
| Cost/Sqft: | $88 |
| Beds: | 3 |
| Baths: | 2 |
| Year Built: | 1952 |
| Property Taxes: | $1,413 |
| Days On Market: | 2551 |
| Lot Size: | 0,25 |
Description
This is a very nice 3 Bedroom, 2 Bath Ranch style home with an addition. You will love the location! 4 Season Sunroom with picturesque views of the Forest Preserve in front of the home. Large Living room with Fireplace. Formal Dining room. Kitchen has appliances included and has ample Cabinets & Counter space. Main level laundry room. Large Master bedroom with private bath & Whirlpool tub is located on the opposite side of the other 2 bedrooms. Bedrooms 2 & 3 have Hardwood floors with an adjacent full bath. 2.5 car garage. Spacious 1/4 acre lot. Section behind the home is fenced. Large shed in rear. Home has Gutter guards to keep the leaves out!
Property Specifics
| Single Family | |
| — | |
| Ranch | |
| 1952 | |
| None | |
| — | |
| No | |
| 0.25 |
| Cook | |
| — | |
| 0 / Not Applicable | |
| None | |
| Lake Michigan | |
| Public Sewer | |
| 10172497 | |
| 29342030300000 |
Property History
| DATE: | EVENT: | PRICE: | SOURCE: |
|---|---|---|---|
| 15 Apr, 2019 | Sold | $117,500 | MRED MLS |
| 30 Mar, 2019 | Under contract | $114,900 | MRED MLS |
| 13 Jan, 2019 | Listed for sale | $114,900 | MRED MLS |
Room Specifics
Total Bedrooms: 3
Bedrooms Above Ground: 3
Bedrooms Below Ground: 0
Dimensions: —
Floor Type: Hardwood
Dimensions: —
Floor Type: Hardwood
Full Bathrooms: 2
Bathroom Amenities: Whirlpool
Bathroom in Basement: 0
Rooms: Heated Sun Room,Other Room
Basement Description: Crawl
Other Specifics
| 2.5 | |
| — | |
| Side Drive | |
| — | |
| Fenced Yard,Forest Preserve Adjacent | |
| 75X148 | |
| — | |
| Full | |
| Hardwood Floors, First Floor Bedroom, In-Law Arrangement, First Floor Laundry, First Floor Full Bath | |
| Range, Microwave, Dishwasher, Refrigerator, Freezer, Washer, Dryer | |
| Not in DB | |
| Street Paved | |
| — | |
| — | |
| Gas Log, Gas Starter |
Tax History
| Year | Property Taxes |
|---|---|
| 2019 | $1,413 |
Contact Agent
Nearby Similar Homes
Contact Agent
Listing Provided By
Coldwell Banker Residential

