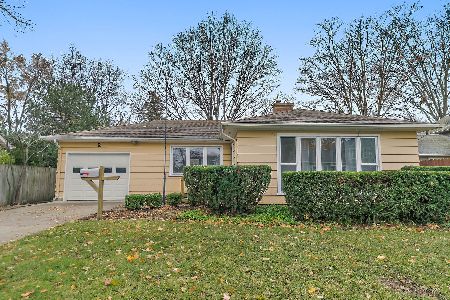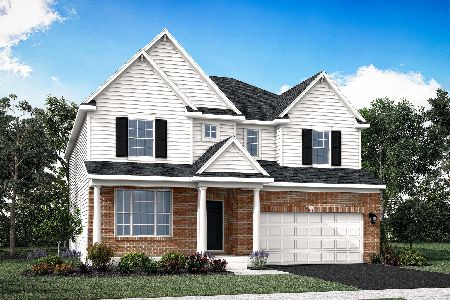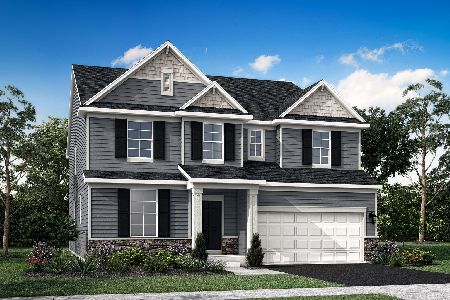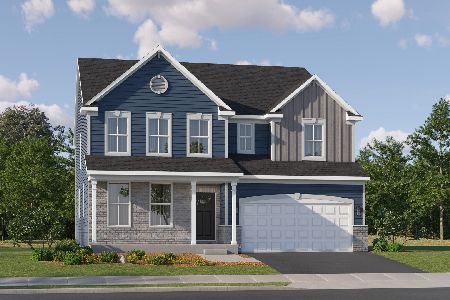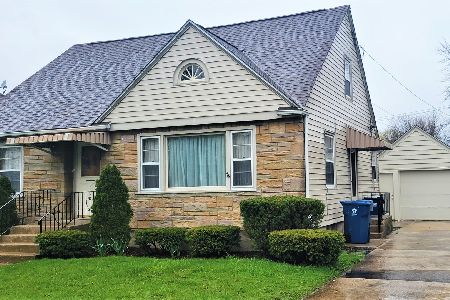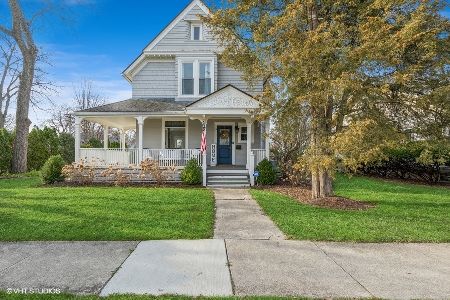704 Geneva Street, West Dundee, Illinois 60118
$170,000
|
Sold
|
|
| Status: | Closed |
| Sqft: | 2,517 |
| Cost/Sqft: | $75 |
| Beds: | 5 |
| Baths: | 2 |
| Year Built: | 1893 |
| Property Taxes: | $7,457 |
| Days On Market: | 3070 |
| Lot Size: | 0,22 |
Description
Two words to best describe this home...VINTAGE VICTORIAN!! On a corner setting in historic West Dundee come see this huge home & all it has to offer from days of old. Orig. woodwork from all of the doors, to the trim & hardware! Step inside & settle into the parlor & take in the tall ceilings of this grand old home. Dining rm feat. built-in china cabinet. Spacious rms thru-out, some feat. hdwd & orig. wood flring. Lrg walk-in pantry off the kitchen features built-ins for plenty of storage. Other built-ins & tons of closet & stor. space! Front & rear stairways to the large bdrms, sitting rm/playrm/office & 2nd bathrm feat. claw foot tub. Enclosed front and back porches. Home is in need of some cosmetic updates to make it your own. Walk to downtown Dundee for the highly anticipated seasonal festivals, Riverwalk, shops, restaurants & bike path & take in the hometown feel of this historic village. So much potential here! BRING AN OFFER! Being sold as is! MOTIVATED SELLERS!
Property Specifics
| Single Family | |
| — | |
| Victorian | |
| 1893 | |
| Full | |
| — | |
| No | |
| 0.22 |
| Kane | |
| Old West Dundee | |
| 0 / Not Applicable | |
| None | |
| Public | |
| Public Sewer | |
| 09733026 | |
| 0322405014 |
Nearby Schools
| NAME: | DISTRICT: | DISTANCE: | |
|---|---|---|---|
|
Grade School
Dundee Highlands Elementary Scho |
300 | — | |
|
Middle School
Dundee Middle School |
300 | Not in DB | |
|
High School
Dundee-crown High School |
300 | Not in DB | |
Property History
| DATE: | EVENT: | PRICE: | SOURCE: |
|---|---|---|---|
| 17 Sep, 2018 | Sold | $170,000 | MRED MLS |
| 20 Aug, 2018 | Under contract | $189,900 | MRED MLS |
| — | Last price change | $199,900 | MRED MLS |
| 26 Aug, 2017 | Listed for sale | $259,900 | MRED MLS |
Room Specifics
Total Bedrooms: 5
Bedrooms Above Ground: 5
Bedrooms Below Ground: 0
Dimensions: —
Floor Type: Vinyl
Dimensions: —
Floor Type: Other
Dimensions: —
Floor Type: Carpet
Dimensions: —
Floor Type: —
Full Bathrooms: 2
Bathroom Amenities: Soaking Tub
Bathroom in Basement: 0
Rooms: Bedroom 5,Sitting Room,Foyer,Pantry,Other Room,Enclosed Porch
Basement Description: Unfinished
Other Specifics
| 2 | |
| Stone | |
| Concrete | |
| Porch, Porch Screened | |
| Corner Lot | |
| .23 | |
| Pull Down Stair | |
| — | |
| Hardwood Floors, First Floor Bedroom, First Floor Laundry, First Floor Full Bath | |
| Range, Dishwasher, Refrigerator, Washer, Dryer | |
| Not in DB | |
| Sidewalks, Street Lights, Street Paved | |
| — | |
| — | |
| — |
Tax History
| Year | Property Taxes |
|---|---|
| 2018 | $7,457 |
Contact Agent
Nearby Similar Homes
Nearby Sold Comparables
Contact Agent
Listing Provided By
Brokerocity Inc

